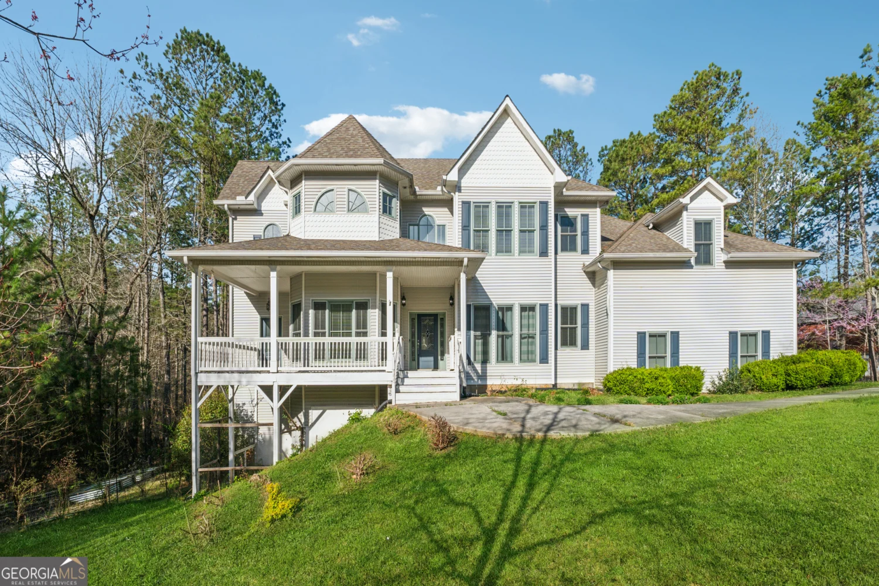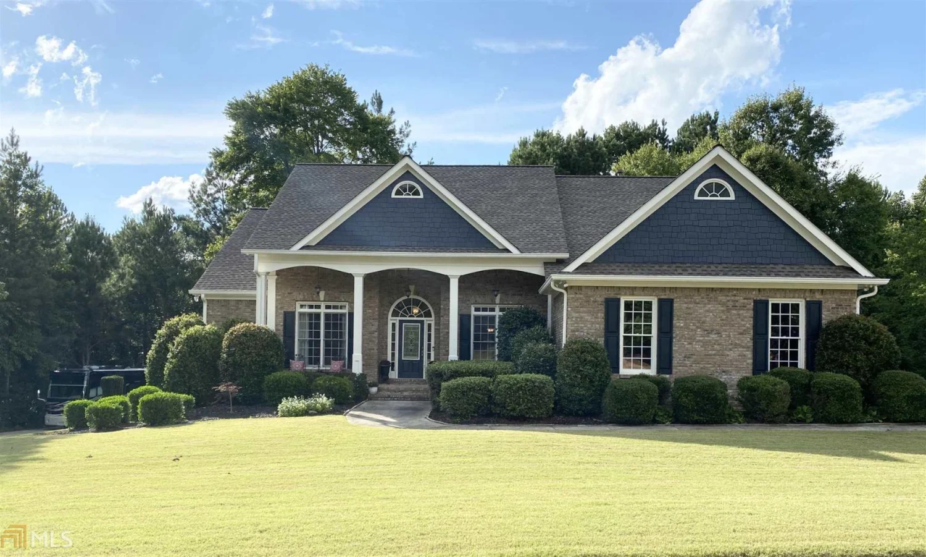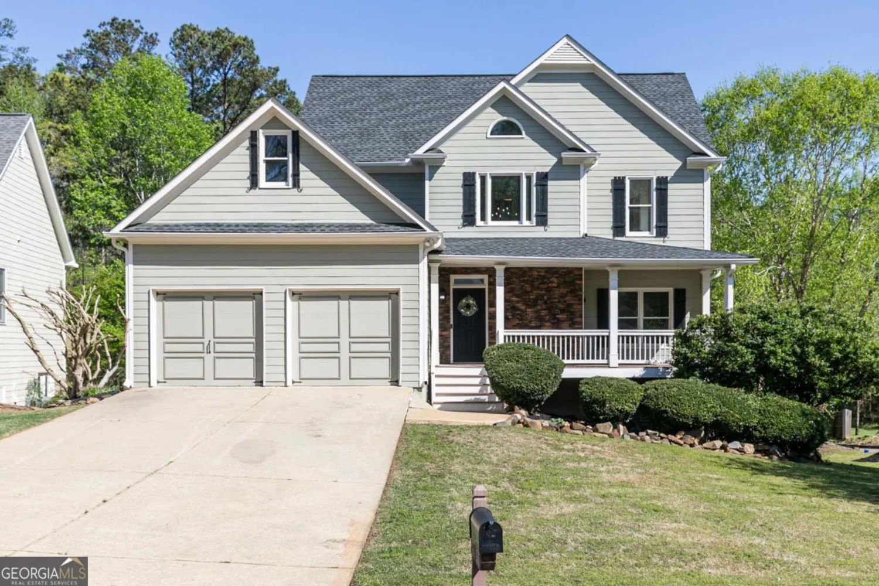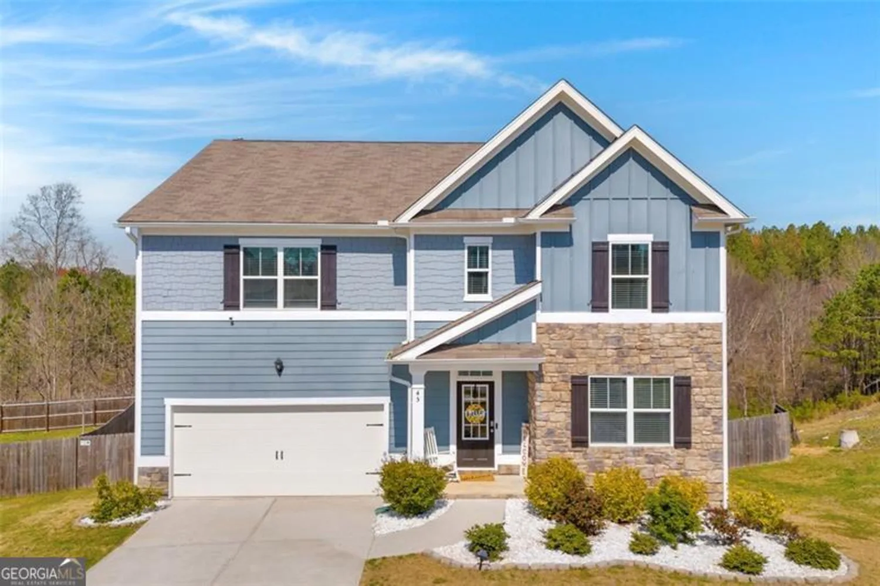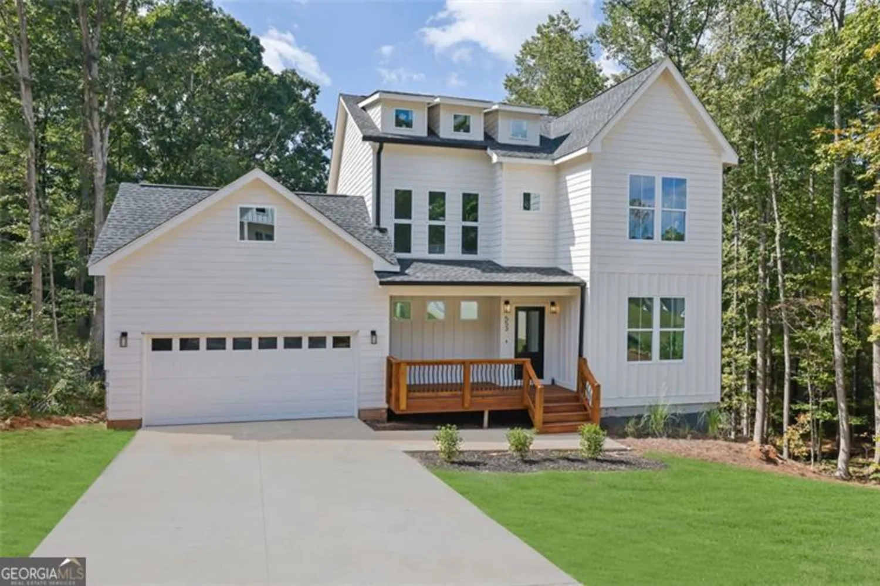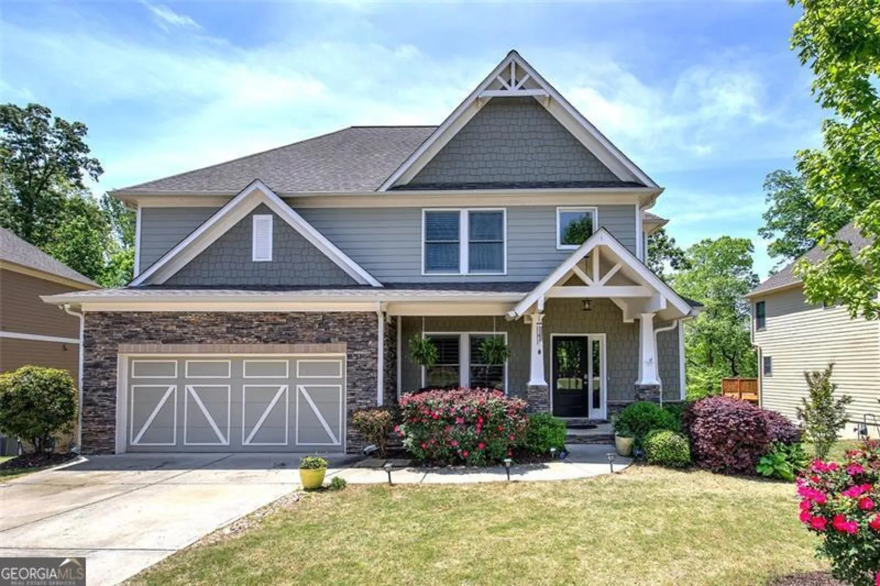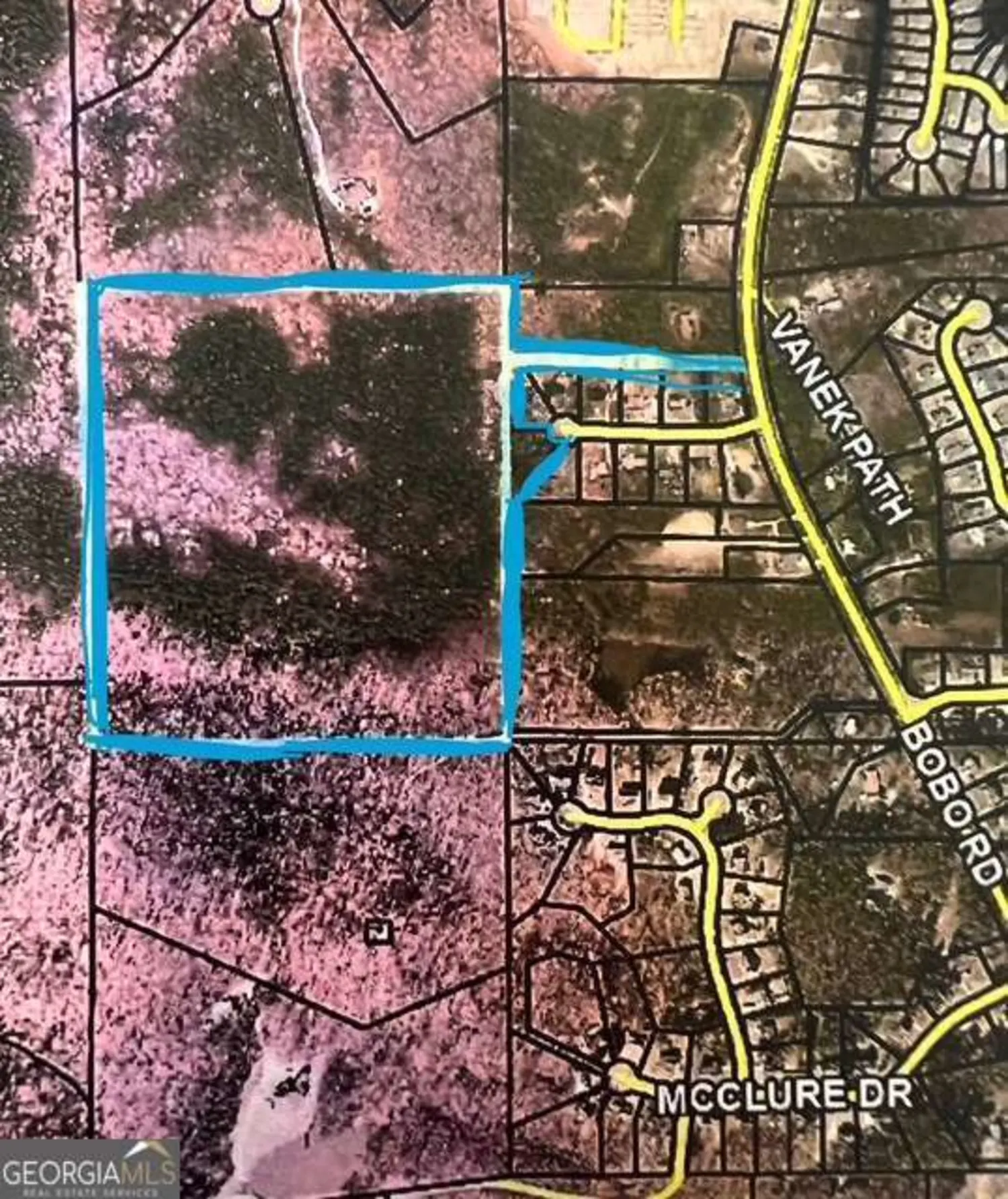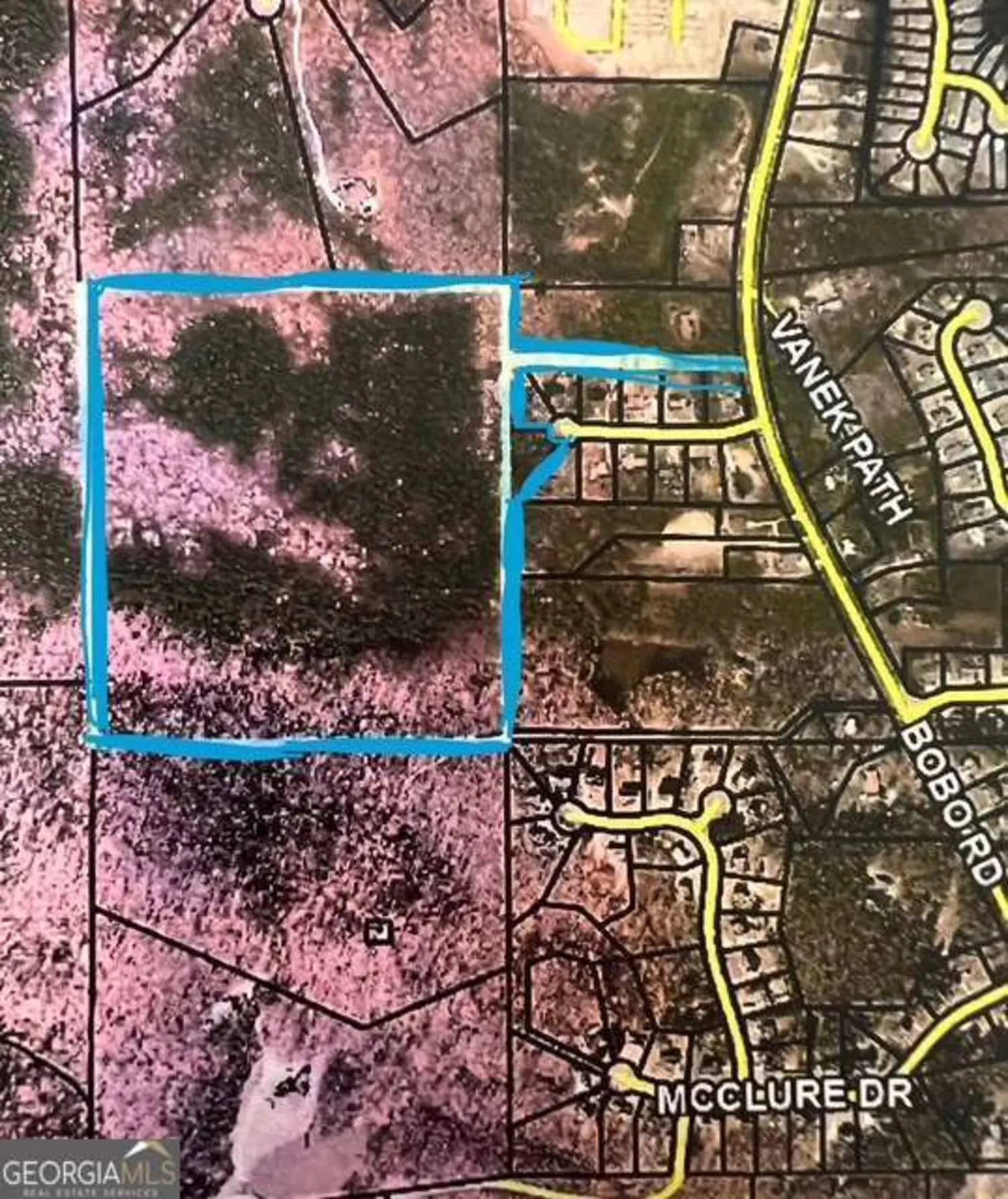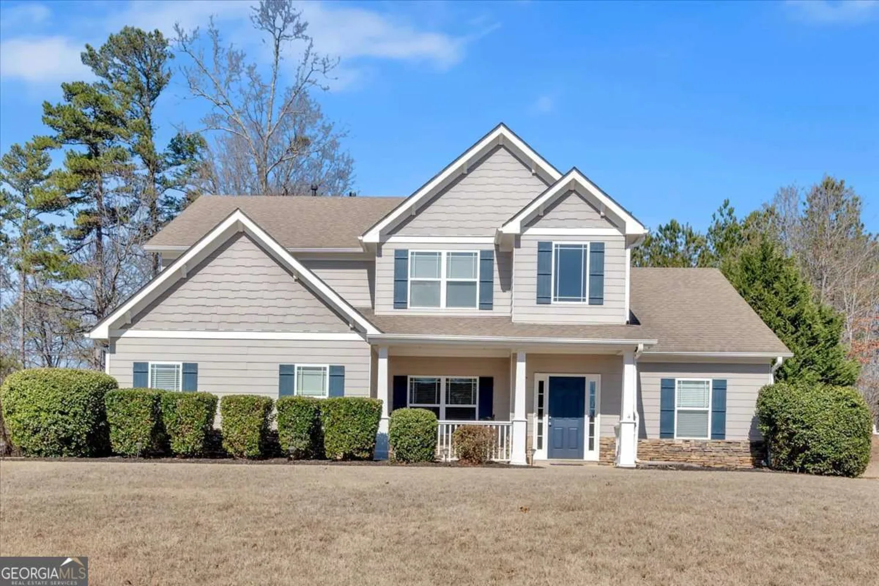255 sweet birch laneDallas, GA 30132
255 sweet birch laneDallas, GA 30132
Description
Nestled on a quiet cud-de-sac in the sought-after swim/tennis community of Seven Hills with amenities galore is this beautifully upgraded 6 bdrm, 3.5 bath home with space, style, and stunning private views. Step into a dramatic two story foyer leading to the heart of the home, the Chef's Kitchen boasting upgraded cabinetry, GE Profile appliances and an oversized island that's perfect for entertaining. A spacious bedroom on the main level doubles perfectly as a private office. Upstairs is the Master bdrm retreat with a large sitting area and spa like master bathroom. Three spacious additional bedrooms are located upstairs along with the laundry room for the ultimate convenience. The fully finished terrace level is a true gem and what truly sets this home apart from the rest. It's ideal for multigenerational living or a teen suite. It includes a private entrance, bedroom or office, full bath, wine cellar, safe room, a hidden security room displayed as a bookshelf, a dedicated security computer system for external surveillance with the ability to monitor remotely for peace of mind, seasonal storage, and custom moldings with textured rock accent walls and polished flooring that add character and charm. The professionally landscaped, private and terraced backyard features the 400 sq ft paver stone patio that is fully fenced offering privacy and space for children, pets or gardening. Also enjoy the landscape lighting with the ability to operate remotely via a user-friendly app. This rare gem combines elegance, function, and flexibility in a serene and natural setting. This move-in-ready home with only the best upgrades include the quality high end new roof added only 3 months ago and is just minutes from grocery shopping, boutiques and dining. Enjoy world-class amenities, including a water park with a Jr. Olympic pool and 'super saucer slide,' a 13-acre park with walking trails, sports courts (tennis, pickleball, basketball, volleyball, and soccer), an amphitheater, and walking and golf cart trails. Plus, a second clubhouse pool opens this August! Don't miss your chance to call this exceptional property home!
Property Details for 255 Sweet Birch Lane
- Subdivision ComplexSeven Hills
- Architectural StyleBrick Front, Traditional
- ExteriorOther
- Num Of Parking Spaces2
- Parking FeaturesGarage, Garage Door Opener
- Property AttachedYes
- Waterfront FeaturesNo Dock Or Boathouse
LISTING UPDATED:
- StatusActive
- MLS #10513436
- Days on Site0
- Taxes$4,926 / year
- HOA Fees$875 / month
- MLS TypeResidential
- Year Built2006
- Lot Size0.34 Acres
- CountryPaulding
LISTING UPDATED:
- StatusActive
- MLS #10513436
- Days on Site0
- Taxes$4,926 / year
- HOA Fees$875 / month
- MLS TypeResidential
- Year Built2006
- Lot Size0.34 Acres
- CountryPaulding
Building Information for 255 Sweet Birch Lane
- StoriesThree Or More
- Year Built2006
- Lot Size0.3400 Acres
Payment Calculator
Term
Interest
Home Price
Down Payment
The Payment Calculator is for illustrative purposes only. Read More
Property Information for 255 Sweet Birch Lane
Summary
Location and General Information
- Community Features: Clubhouse, Park, Playground, Pool, Sidewalks, Street Lights, Tennis Court(s), Walk To Schools, Near Shopping
- Directions: Cedarcrest to Seven Hill Blvd to Double Branches to Ivy Hall to 255 Sweet Birch Lane. Very easy to find!
- Coordinates: 34.011789,-84.782272
School Information
- Elementary School: Floyd L Shelton
- Middle School: Crossroads Middle School
- High School: North Paulding
Taxes and HOA Information
- Parcel Number: 73383
- Tax Year: 2024
- Association Fee Includes: Swimming, Tennis
- Tax Lot: J14
Virtual Tour
Parking
- Open Parking: No
Interior and Exterior Features
Interior Features
- Cooling: Ceiling Fan(s), Central Air, Zoned
- Heating: Central, Electric, Zoned
- Appliances: Dishwasher, Dryer, Gas Water Heater, Microwave, Refrigerator, Washer
- Basement: Bath Finished, Daylight, Exterior Entry, Finished, Full
- Fireplace Features: Family Room, Gas Log
- Flooring: Carpet, Hardwood
- Interior Features: Bookcases, Double Vanity, In-Law Floorplan, Other, Rear Stairs, Wine Cellar
- Levels/Stories: Three Or More
- Window Features: Double Pane Windows
- Kitchen Features: Breakfast Area, Breakfast Room, Kitchen Island, Pantry, Solid Surface Counters
- Main Bedrooms: 1
- Total Half Baths: 1
- Bathrooms Total Integer: 4
- Bathrooms Total Decimal: 3
Exterior Features
- Construction Materials: Brick
- Fencing: Back Yard, Fenced, Privacy, Wood
- Patio And Porch Features: Deck
- Roof Type: Composition
- Security Features: Security System, Smoke Detector(s)
- Laundry Features: Common Area, In Hall, Upper Level
- Pool Private: No
Property
Utilities
- Sewer: Public Sewer
- Utilities: Electricity Available, Sewer Available, Underground Utilities, Water Available
- Water Source: Public
- Electric: 220 Volts
Property and Assessments
- Home Warranty: Yes
- Property Condition: Updated/Remodeled
Green Features
Lot Information
- Above Grade Finished Area: 3200
- Common Walls: No Common Walls
- Lot Features: Cul-De-Sac, Private
- Waterfront Footage: No Dock Or Boathouse
Multi Family
- Number of Units To Be Built: Square Feet
Rental
Rent Information
- Land Lease: Yes
Public Records for 255 Sweet Birch Lane
Tax Record
- 2024$4,926.00 ($410.50 / month)
Home Facts
- Beds6
- Baths3
- Total Finished SqFt4,280 SqFt
- Above Grade Finished3,200 SqFt
- Below Grade Finished1,080 SqFt
- StoriesThree Or More
- Lot Size0.3400 Acres
- StyleSingle Family Residence
- Year Built2006
- APN73383
- CountyPaulding
- Fireplaces1


