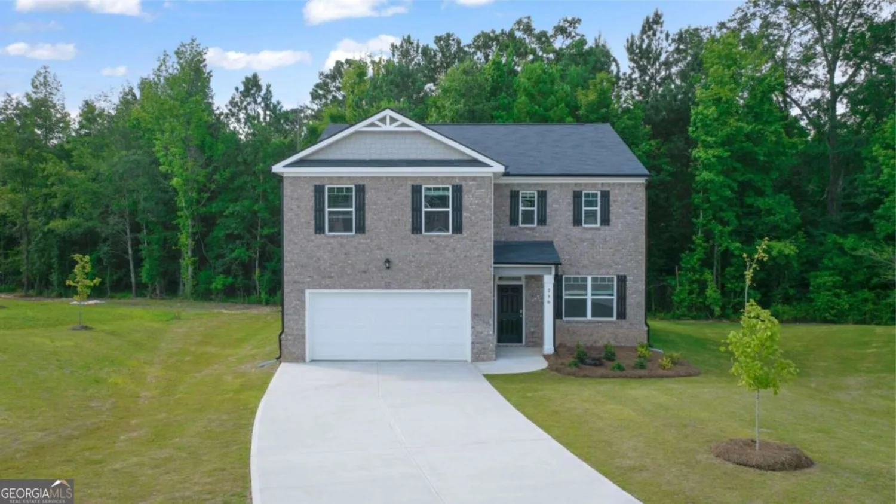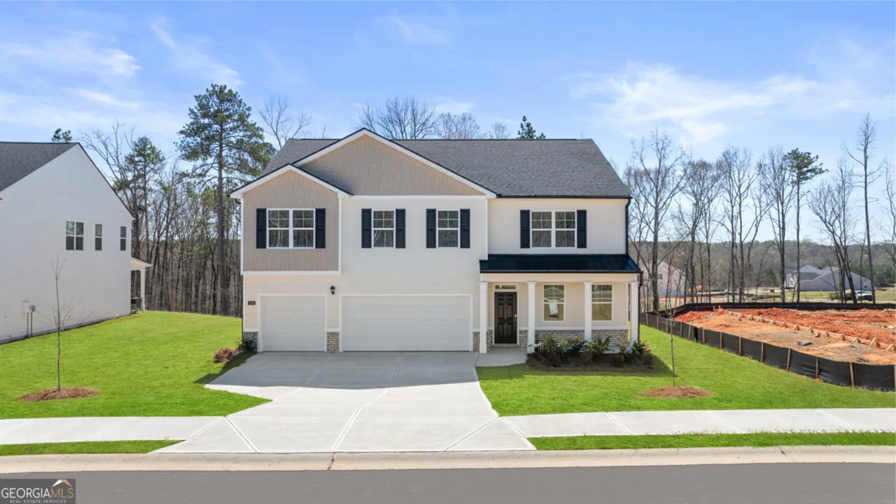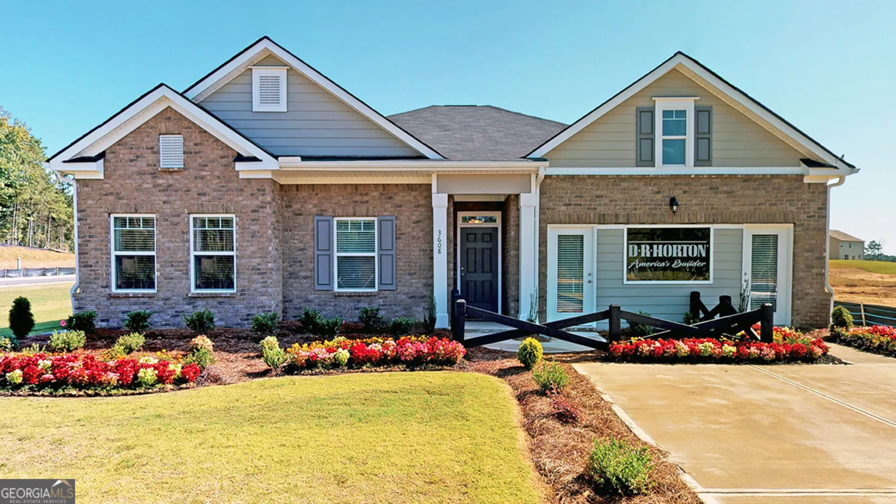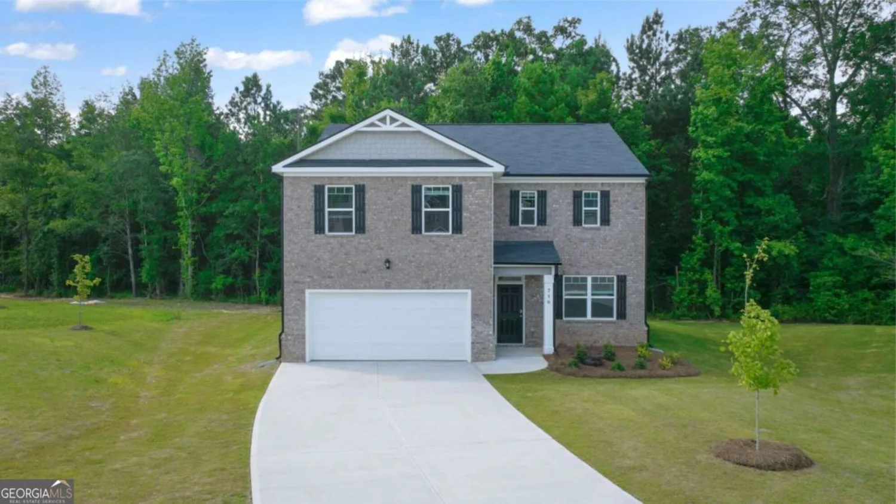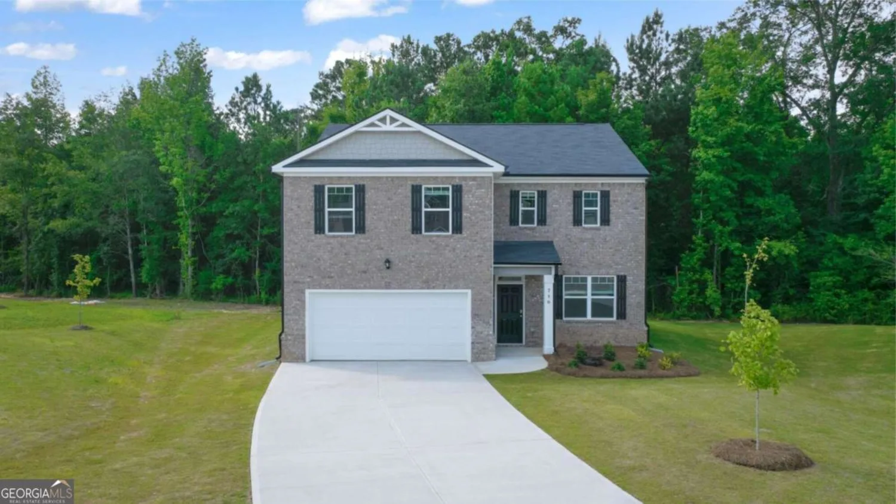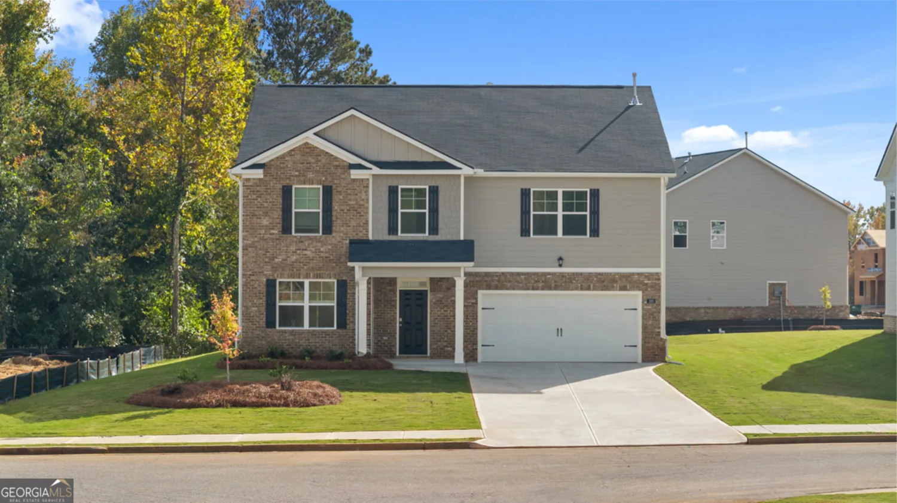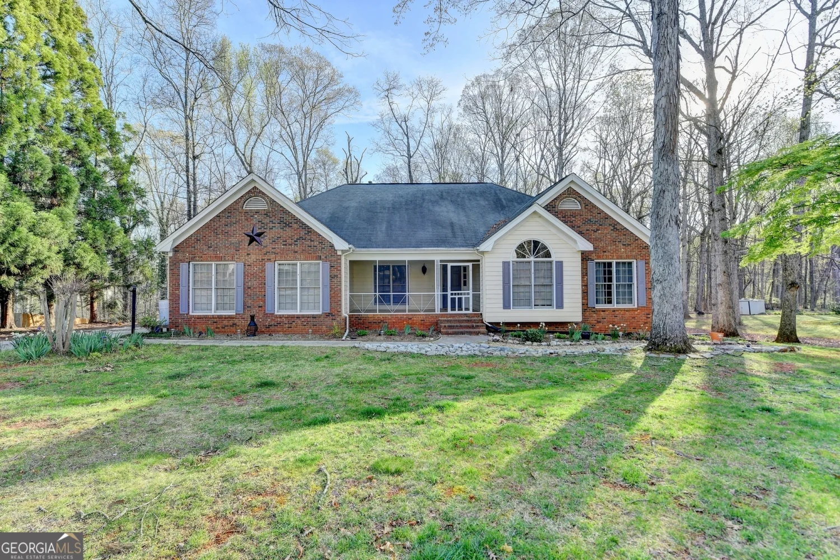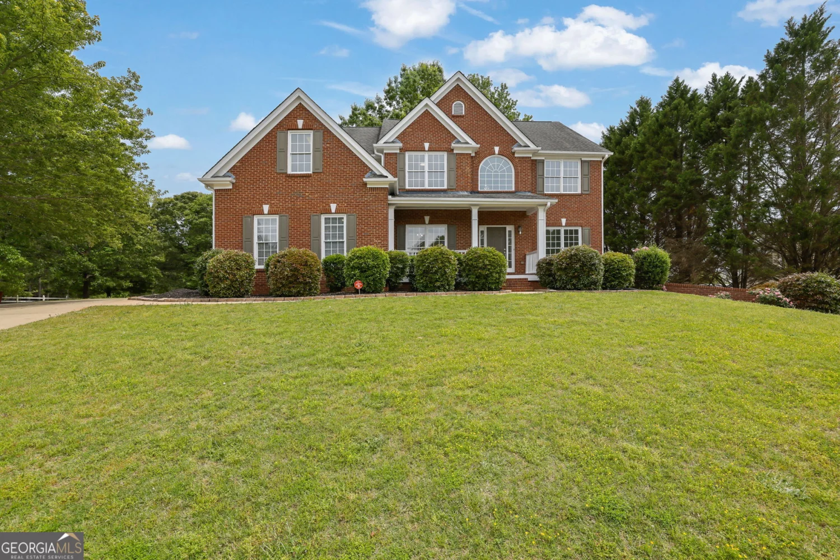1934 acorn laneDacula, GA 30019
1934 acorn laneDacula, GA 30019
Description
Welcome to this beautiful 2-story home offering 5 BDRMs and 3 BATHs. Stepping inside you'll find a separate formal dining room and a versatile flex space, perfect for a home office or media room. Filled with natural light, the living room features a cozy fireplace and flows into the open concept kitchen boasting an eat-in area, a large island with breakfast bar, stone countertops, tile backsplash, stainless steel appliances, pantry, and entry out into the large backyard with grilling area and wooded scenery. Additionally, you'll find a highly desirable guest suite on main with full bath. Moving upstairs you'll find a large loft, an oversized sized primary suite with space for a sitting area. The primary bath features a soaking tub, glass-enclosed shower, double vanity, and a walk-in closet. Additional bedrooms offer ample space for family or guests. Residents enjoy amenities including a pool, tennis courts, clubhouse, and more! Schedule a showing today!
Property Details for 1934 Acorn Lane
- Subdivision ComplexIvey Chase
- Architectural StyleBrick Front, Traditional
- ExteriorOther
- Num Of Parking Spaces2
- Parking FeaturesAttached, Garage, Garage Door Opener, Kitchen Level
- Property AttachedYes
- Waterfront FeaturesNo Dock Or Boathouse
LISTING UPDATED:
- StatusActive
- MLS #10513472
- Days on Site13
- Taxes$6,419 / year
- HOA Fees$1,050 / month
- MLS TypeResidential
- Year Built2013
- Lot Size0.31 Acres
- CountryGwinnett
LISTING UPDATED:
- StatusActive
- MLS #10513472
- Days on Site13
- Taxes$6,419 / year
- HOA Fees$1,050 / month
- MLS TypeResidential
- Year Built2013
- Lot Size0.31 Acres
- CountryGwinnett
Building Information for 1934 Acorn Lane
- StoriesTwo
- Year Built2013
- Lot Size0.3100 Acres
Payment Calculator
Term
Interest
Home Price
Down Payment
The Payment Calculator is for illustrative purposes only. Read More
Property Information for 1934 Acorn Lane
Summary
Location and General Information
- Community Features: Clubhouse, Playground, Pool, Walk To Schools, Near Shopping
- Directions: GPS Friendly
- Coordinates: 34.016153,-83.923385
School Information
- Elementary School: Dyer
- Middle School: Twin Rivers
- High School: Mountain View
Taxes and HOA Information
- Parcel Number: R7022 214
- Tax Year: 2024
- Association Fee Includes: Maintenance Grounds
- Tax Lot: 148
Virtual Tour
Parking
- Open Parking: No
Interior and Exterior Features
Interior Features
- Cooling: Ceiling Fan(s), Central Air
- Heating: Forced Air
- Appliances: Other
- Basement: None
- Fireplace Features: Factory Built, Family Room
- Flooring: Carpet, Hardwood, Other, Tile
- Interior Features: Double Vanity, High Ceilings, Other, Walk-In Closet(s)
- Levels/Stories: Two
- Kitchen Features: Breakfast Area, Breakfast Bar, Kitchen Island, Pantry
- Main Bedrooms: 1
- Bathrooms Total Integer: 3
- Main Full Baths: 1
- Bathrooms Total Decimal: 3
Exterior Features
- Construction Materials: Other, Wood Siding
- Patio And Porch Features: Patio
- Roof Type: Composition
- Security Features: Smoke Detector(s)
- Laundry Features: Common Area
- Pool Private: No
Property
Utilities
- Sewer: Public Sewer
- Utilities: Cable Available, Electricity Available, Natural Gas Available, Other, Phone Available, Sewer Available, Water Available
- Water Source: Public
Property and Assessments
- Home Warranty: Yes
- Property Condition: Resale
Green Features
Lot Information
- Above Grade Finished Area: 3175
- Common Walls: No Common Walls
- Lot Features: Cul-De-Sac, Private
- Waterfront Footage: No Dock Or Boathouse
Multi Family
- Number of Units To Be Built: Square Feet
Rental
Rent Information
- Land Lease: Yes
Public Records for 1934 Acorn Lane
Tax Record
- 2024$6,419.00 ($534.92 / month)
Home Facts
- Beds5
- Baths3
- Total Finished SqFt3,175 SqFt
- Above Grade Finished3,175 SqFt
- StoriesTwo
- Lot Size0.3100 Acres
- StyleSingle Family Residence
- Year Built2013
- APNR7022 214
- CountyGwinnett
- Fireplaces1



