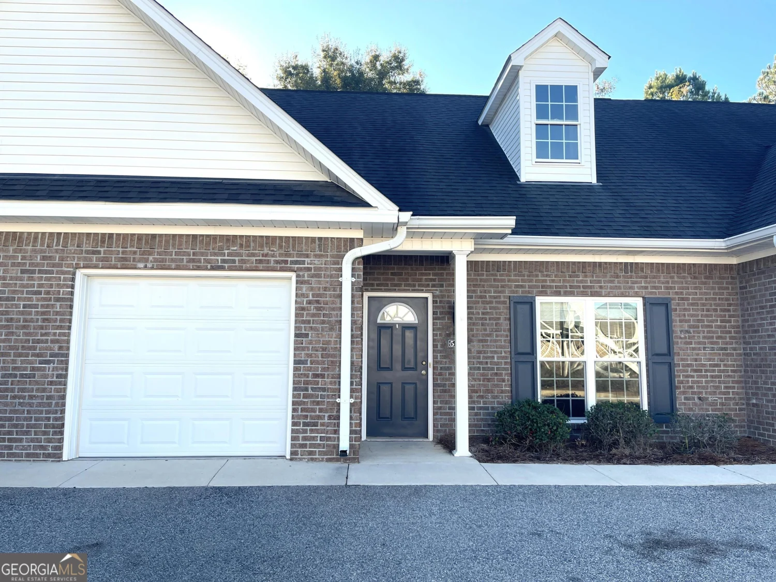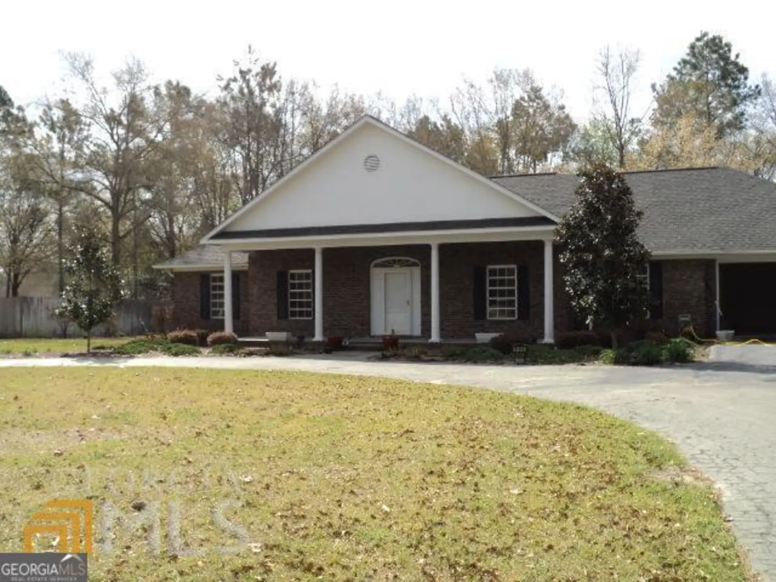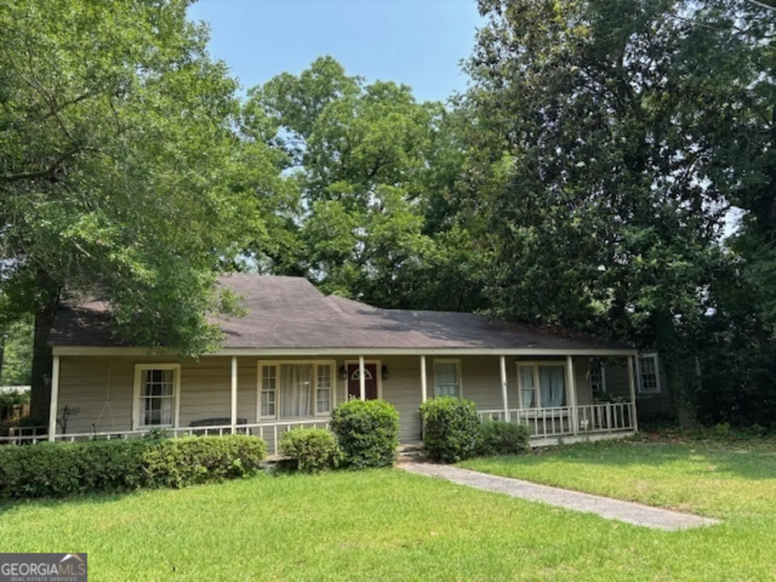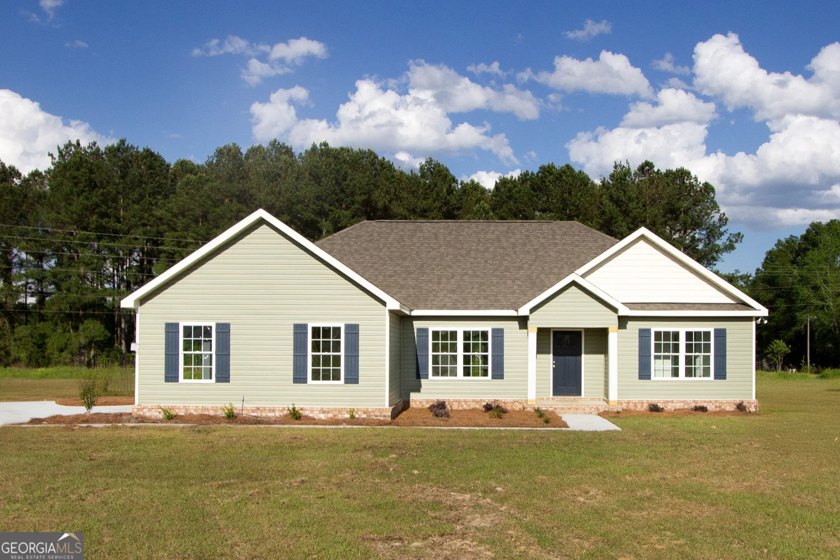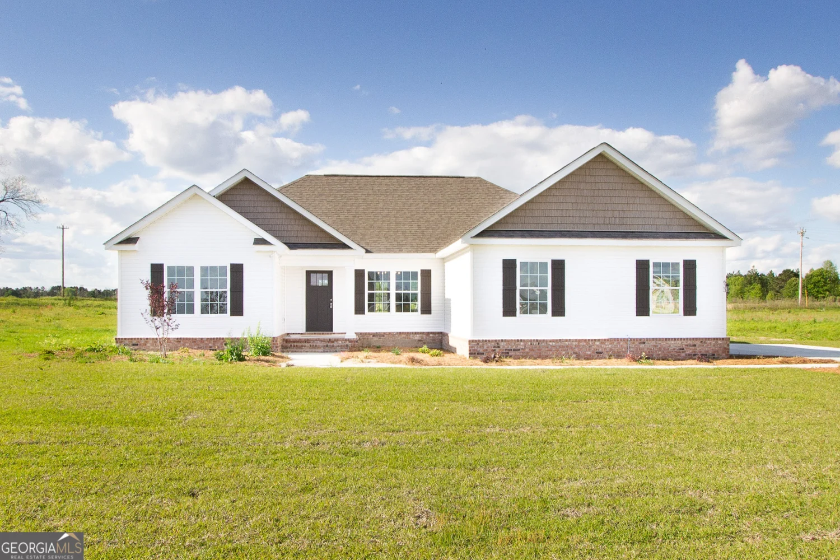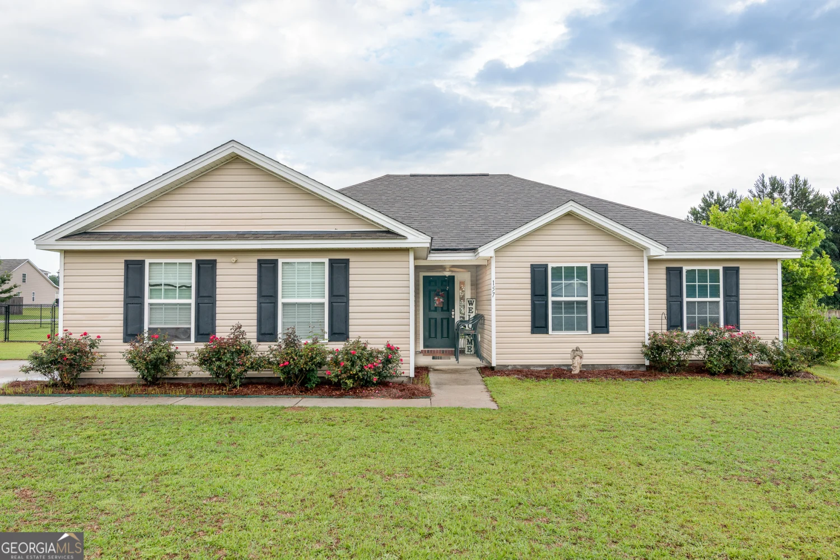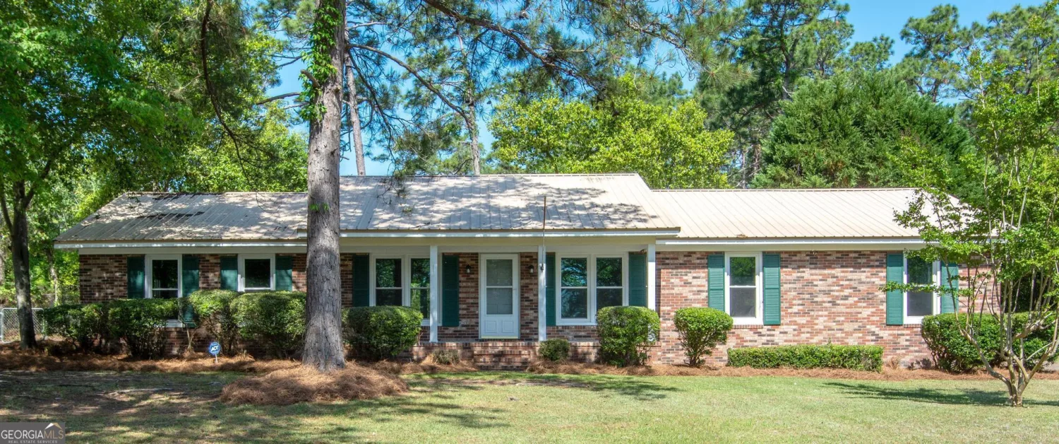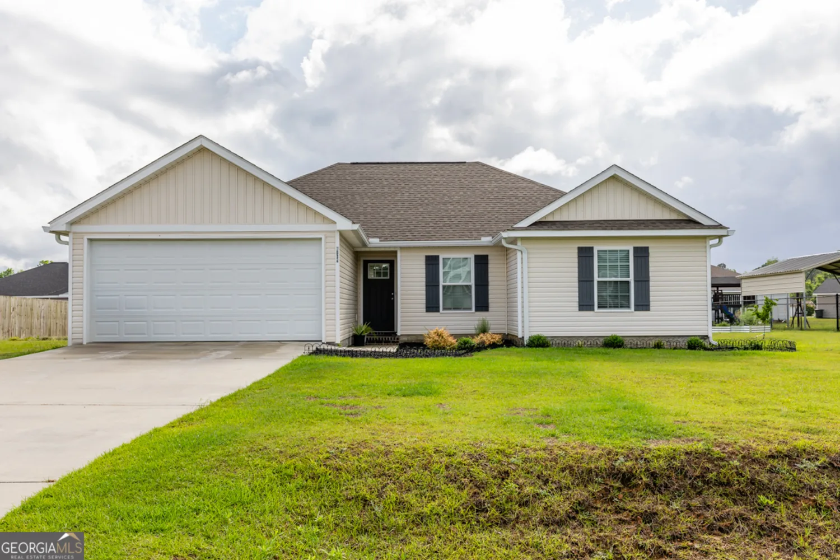124 sandalwood circleStatesboro, GA 30458
124 sandalwood circleStatesboro, GA 30458
Description
Welcome to 124 Sandalwood, a meticulously maintained 3-bedroom, 2-bath home in the heart of vibrant Statesboro, GA. Built in 2013, this residence boasts a thoughtful split floor plan, a vaulted ceiling in the living room, and a spacious kitchen with stainless steel appliances. Recent updates include fresh interior paint, new light fixtures, a renovated guest bathroom, upgraded gutters, an irrigation system, landscape lighting, custom laundry cabinets, and new kitchen and bathroom faucets. Conveniently located, this prime property offers easy access to everything Statesboro has to offer, a quick 30-minute commute to the Hyundai Plant, and accessible routes to Savannah (45 minutes) and Pooler (35 minutes). 124 Sandalwood is move-in ready and awaits its new owner.
Property Details for 124 Sandalwood Circle
- Subdivision ComplexSandalwood
- Architectural StyleTraditional
- Parking FeaturesAttached, Garage, Garage Door Opener, Kitchen Level
- Property AttachedNo
LISTING UPDATED:
- StatusActive
- MLS #10513505
- Days on Site34
- Taxes$2,159.51 / year
- MLS TypeResidential
- Year Built2013
- Lot Size0.59 Acres
- CountryBulloch
LISTING UPDATED:
- StatusActive
- MLS #10513505
- Days on Site34
- Taxes$2,159.51 / year
- MLS TypeResidential
- Year Built2013
- Lot Size0.59 Acres
- CountryBulloch
Building Information for 124 Sandalwood Circle
- StoriesOne
- Year Built2013
- Lot Size0.5900 Acres
Payment Calculator
Term
Interest
Home Price
Down Payment
The Payment Calculator is for illustrative purposes only. Read More
Property Information for 124 Sandalwood Circle
Summary
Location and General Information
- Community Features: Sidewalks, Street Lights
- Directions: Statesboro Bypass, south on Hwy 301, 1.2 miles right on Coley Boyd Rd, .5 miles left on Sandalwood Dr. 124 Sandalwood is on your right. From Savannah, I16 to Statesboro Exit Hwy 301 (N) 7.5 miles turn left on Coley Boyd, .5 miles left on Sandalwood. 124 Sandalwood is on your right.
- Coordinates: 32.402719,-81.822062
School Information
- Elementary School: Langston Chapel
- Middle School: Langston Chapel
- High School: Statesboro
Taxes and HOA Information
- Parcel Number: 077 000005 007
- Tax Year: 2024
- Association Fee Includes: None
Virtual Tour
Parking
- Open Parking: No
Interior and Exterior Features
Interior Features
- Cooling: Ceiling Fan(s), Central Air, Electric
- Heating: Central, Electric, Heat Pump
- Appliances: Dishwasher, Electric Water Heater, Microwave, Oven/Range (Combo), Refrigerator, Stainless Steel Appliance(s)
- Basement: None
- Flooring: Carpet, Tile, Vinyl
- Interior Features: Double Vanity, High Ceilings, Master On Main Level, Separate Shower, Soaking Tub, Vaulted Ceiling(s), Walk-In Closet(s)
- Levels/Stories: One
- Kitchen Features: Pantry
- Foundation: Slab
- Main Bedrooms: 3
- Bathrooms Total Integer: 2
- Main Full Baths: 2
- Bathrooms Total Decimal: 2
Exterior Features
- Construction Materials: Vinyl Siding
- Roof Type: Composition
- Security Features: Carbon Monoxide Detector(s), Security System, Smoke Detector(s)
- Laundry Features: Other
- Pool Private: No
Property
Utilities
- Sewer: Septic Tank
- Utilities: Cable Available, Electricity Available, High Speed Internet, Underground Utilities, Water Available
- Water Source: Shared Well
- Electric: 220 Volts
Property and Assessments
- Home Warranty: Yes
- Property Condition: Resale
Green Features
Lot Information
- Above Grade Finished Area: 1525
- Lot Features: Level
Multi Family
- Number of Units To Be Built: Square Feet
Rental
Rent Information
- Land Lease: Yes
Public Records for 124 Sandalwood Circle
Tax Record
- 2024$2,159.51 ($179.96 / month)
Home Facts
- Beds3
- Baths2
- Total Finished SqFt1,525 SqFt
- Above Grade Finished1,525 SqFt
- StoriesOne
- Lot Size0.5900 Acres
- StyleSingle Family Residence
- Year Built2013
- APN077 000005 007
- CountyBulloch


