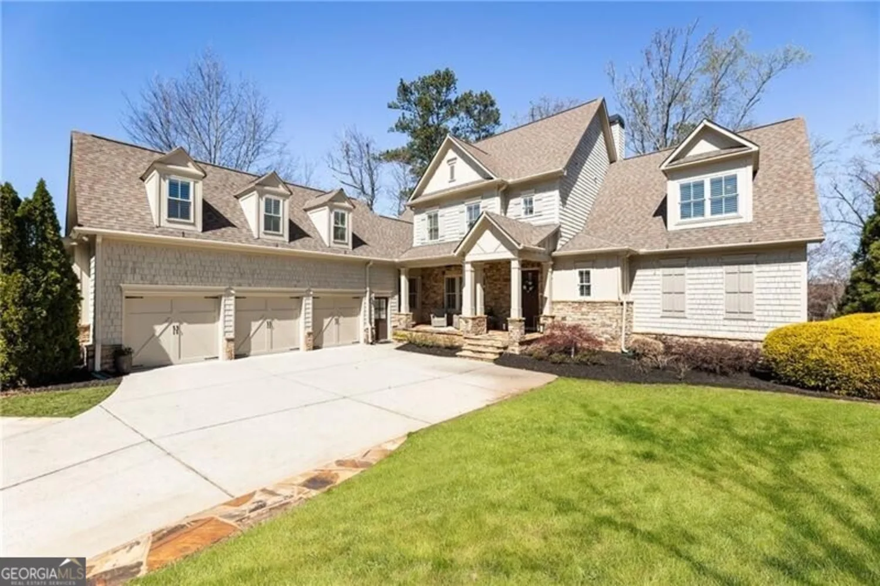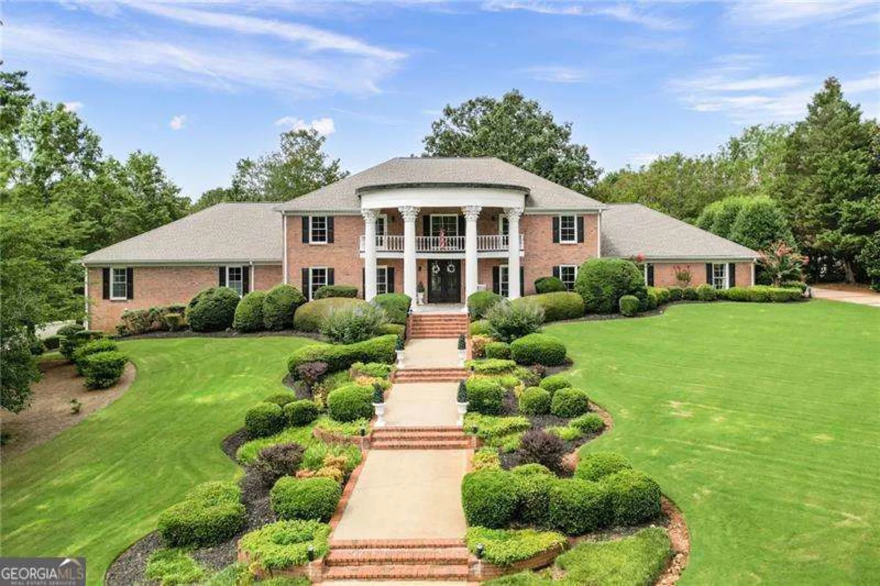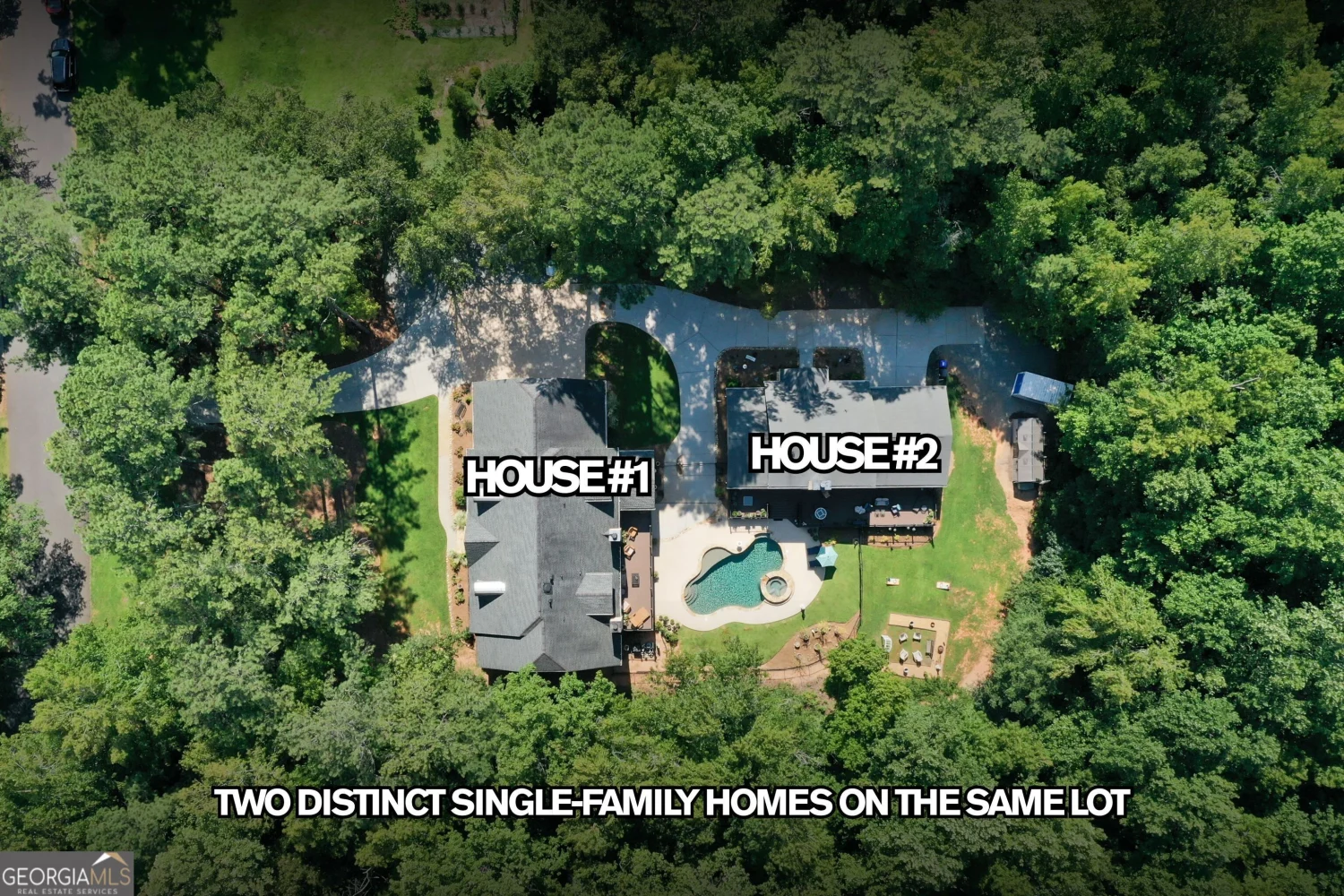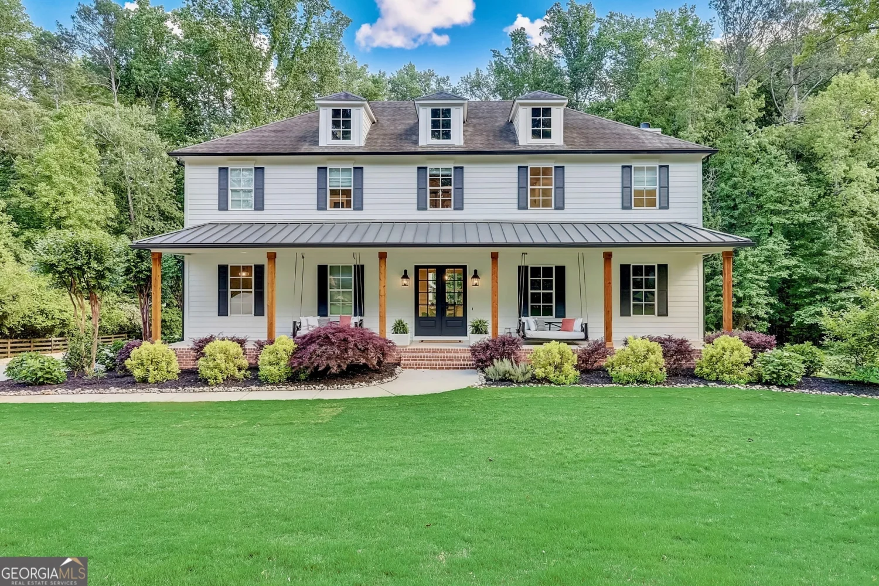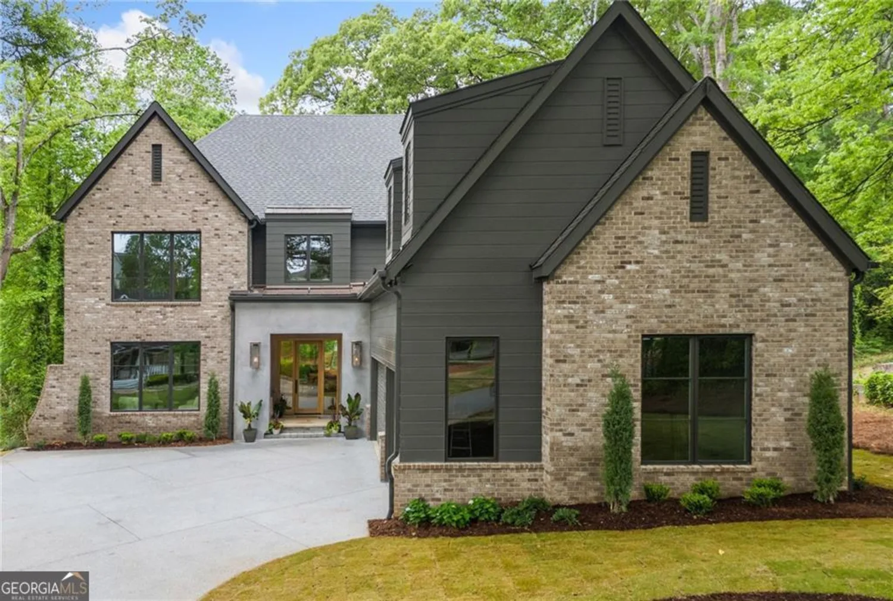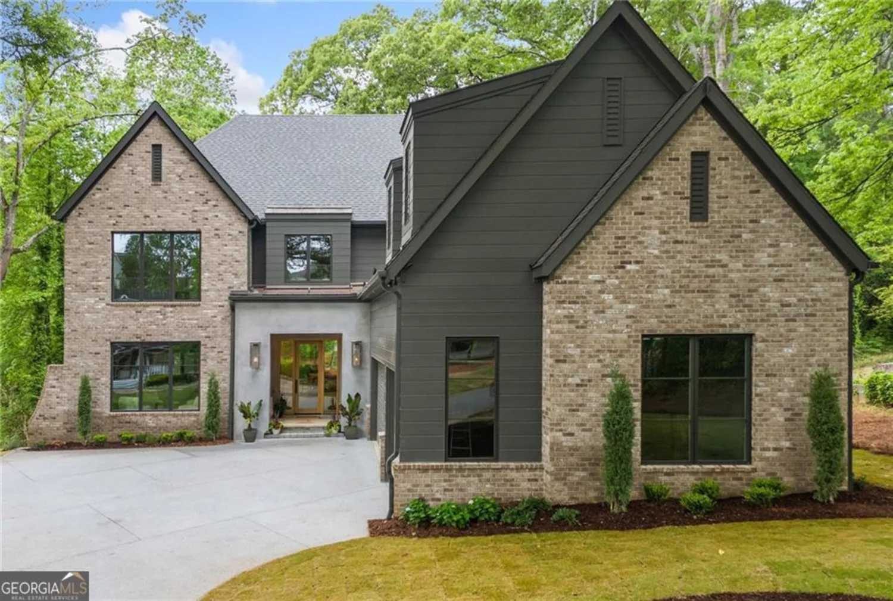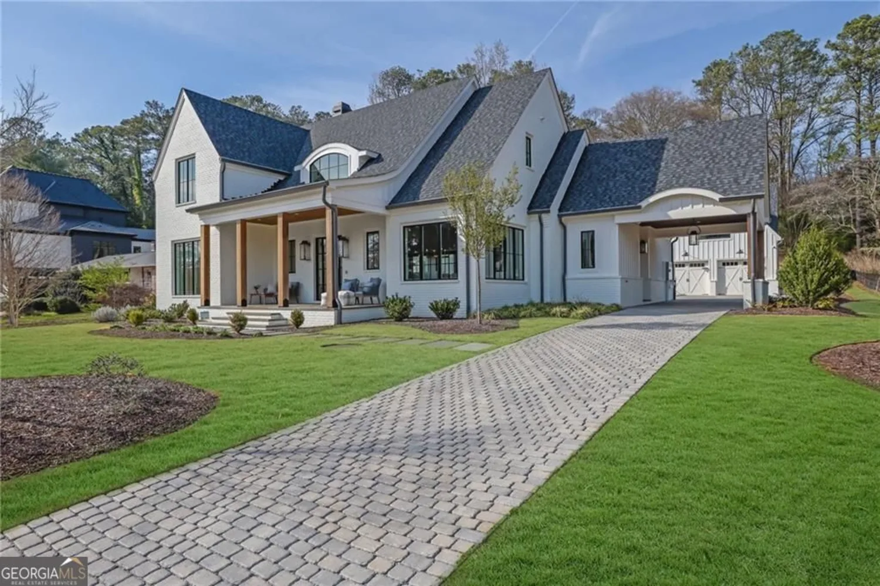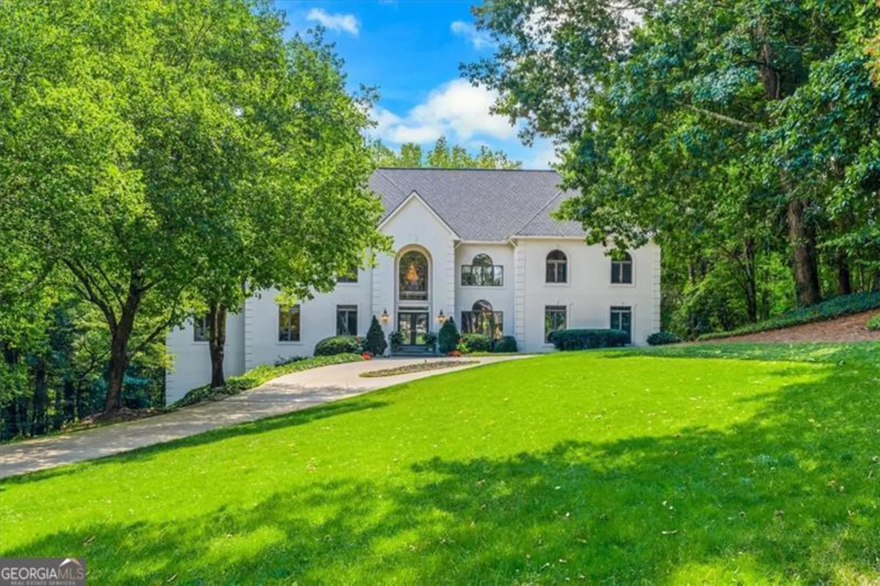650 jones roadRoswell, GA 30075
650 jones roadRoswell, GA 30075
Description
A newly remodeled Georgian-style property minutes from Historic Downtown Roswell! Priced below appraised value, 650 Jones Road is a stunning showcase of modern elegance and spacious living. It is located in the heart of the desirable 30075 zip code and Roswell High School district, just minutes from Historic Downtown Roswell. Built in 2014, this 6,600 Sq Ft home features 7 bedrooms, 6 full, and 2 half baths, on a lush 1.66-acre lot. The heart of the home is its open floor plan, where a state-of-the-art kitchen equipped with high-end appliances and a generous island effortlessly transitions into a dining and family area, bathed in brilliant natural light streaming through oversized windows and stylish iron-framed glass doors. Ten-foot ceilings and sleek white oak flooring add to the sense of spaciousness. Step outside to relax, where a covered patio and pool oasis await, complete with a spa, waterfall, and cozy fire pit overlooking the meticulous landscaping and private backyard. The main level continues to impress with its sizeable guest suite and chic home office bordered by striking iron-framed glass barn doors. Below, the MUST-SEE terrace level is spectacularly finished, utilizing a nearly identical floor plan as the main level, making it perfect for hosting guests or extended family stays. The upper level is a remodeler's dream, framed using oversized manufactured trusses that allow any interior wall to be moved or reconfigured. The upper level is host to a luxurious master suite with a spa-inspired master bathroom, a vast walk-in closet with custom cabinetry, a convenient secondary laundry room, 4 additional bedrooms, 3 guest bathrooms, and an incredible home office with a floor-to-ceiling iron-framed glass entryway. This must-see home has been meticulously maintained and is move-in ready. It has award-winning schools and a fantastic location for everything Atlanta offers- it's the perfect place to call home.
Property Details for 650 Jones Road
- Subdivision ComplexNone
- Architectural StyleCraftsman, Traditional
- Num Of Parking Spaces3
- Parking FeaturesGarage, Garage Door Opener, Kitchen Level, Parking Pad, Side/Rear Entrance
- Property AttachedYes
LISTING UPDATED:
- StatusActive
- MLS #10513511
- Days on Site0
- Taxes$6,324 / year
- MLS TypeResidential
- Year Built2014
- Lot Size1.66 Acres
- CountryFulton
LISTING UPDATED:
- StatusActive
- MLS #10513511
- Days on Site0
- Taxes$6,324 / year
- MLS TypeResidential
- Year Built2014
- Lot Size1.66 Acres
- CountryFulton
Building Information for 650 Jones Road
- StoriesThree Or More
- Year Built2014
- Lot Size1.6600 Acres
Payment Calculator
Term
Interest
Home Price
Down Payment
The Payment Calculator is for illustrative purposes only. Read More
Property Information for 650 Jones Road
Summary
Location and General Information
- Community Features: None
- Directions: From Historic Downtown Roswell, take Woodstock Rd for 1.5 miles, Left onto Jones Rd for .25 mile, the home will be on your Left.
- Coordinates: 34.046539,-84.380892
School Information
- Elementary School: Roswell North
- Middle School: Crabapple
- High School: Roswell
Taxes and HOA Information
- Parcel Number: 12 167003070606
- Tax Year: 2024
- Association Fee Includes: None
Virtual Tour
Parking
- Open Parking: Yes
Interior and Exterior Features
Interior Features
- Cooling: Ceiling Fan(s), Central Air, Zoned
- Heating: Central, Natural Gas, Zoned
- Appliances: Dishwasher, Disposal, Double Oven, Gas Water Heater
- Basement: Bath Finished, Daylight, Finished, Full, Interior Entry
- Fireplace Features: Family Room, Gas Log, Gas Starter, Masonry
- Flooring: Hardwood, Tile
- Interior Features: High Ceilings, In-Law Floorplan, Rear Stairs, Walk-In Closet(s)
- Levels/Stories: Three Or More
- Window Features: Double Pane Windows
- Kitchen Features: Breakfast Area, Kitchen Island, Second Kitchen, Walk-in Pantry
- Main Bedrooms: 1
- Total Half Baths: 2
- Bathrooms Total Integer: 8
- Main Full Baths: 1
- Bathrooms Total Decimal: 7
Exterior Features
- Construction Materials: Concrete
- Fencing: Back Yard, Fenced, Front Yard
- Patio And Porch Features: Deck, Patio, Porch
- Pool Features: Heated, Pool/Spa Combo, In Ground, Salt Water
- Roof Type: Composition
- Security Features: Carbon Monoxide Detector(s), Security System, Smoke Detector(s)
- Laundry Features: In Basement, Mud Room, Upper Level
- Pool Private: No
Property
Utilities
- Sewer: Septic Tank
- Utilities: Cable Available, Electricity Available, High Speed Internet, Natural Gas Available, Phone Available, Underground Utilities, Water Available
- Water Source: Public
Property and Assessments
- Home Warranty: Yes
- Property Condition: Resale
Green Features
- Green Energy Efficient: Appliances
Lot Information
- Above Grade Finished Area: 4606
- Common Walls: No Common Walls
- Lot Features: Level, Private
Multi Family
- Number of Units To Be Built: Square Feet
Rental
Rent Information
- Land Lease: Yes
Public Records for 650 Jones Road
Tax Record
- 2024$6,324.00 ($527.00 / month)
Home Facts
- Beds7
- Baths6
- Total Finished SqFt6,412 SqFt
- Above Grade Finished4,606 SqFt
- Below Grade Finished1,806 SqFt
- StoriesThree Or More
- Lot Size1.6600 Acres
- StyleSingle Family Residence
- Year Built2014
- APN12 167003070606
- CountyFulton
- Fireplaces1


