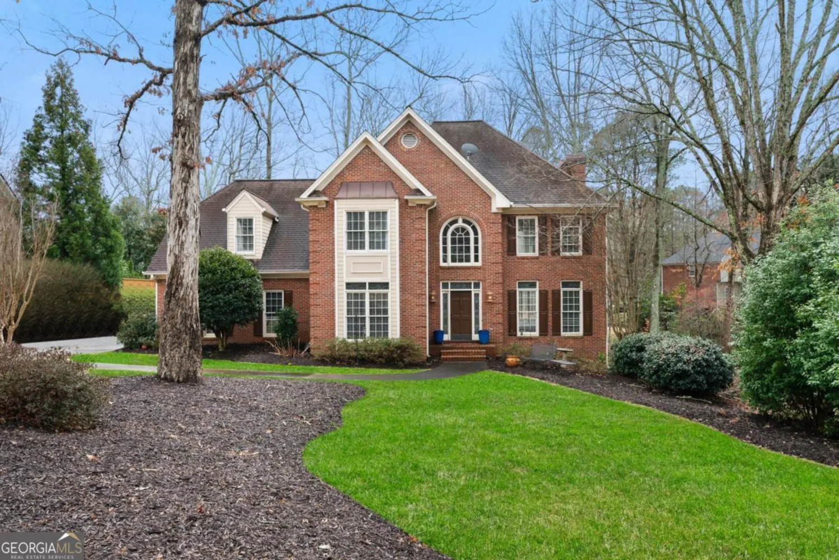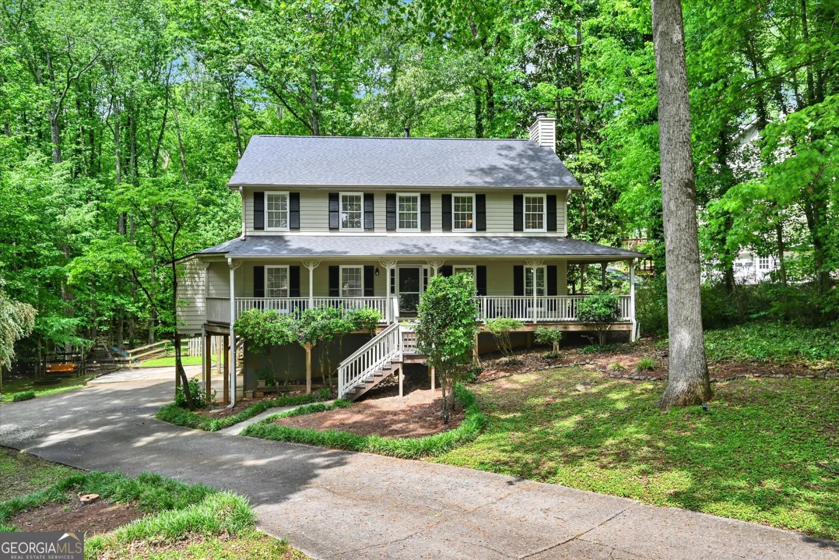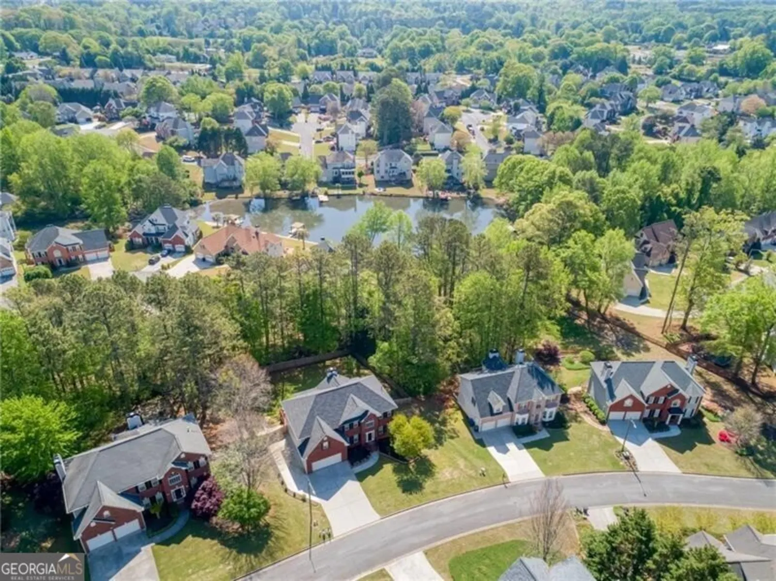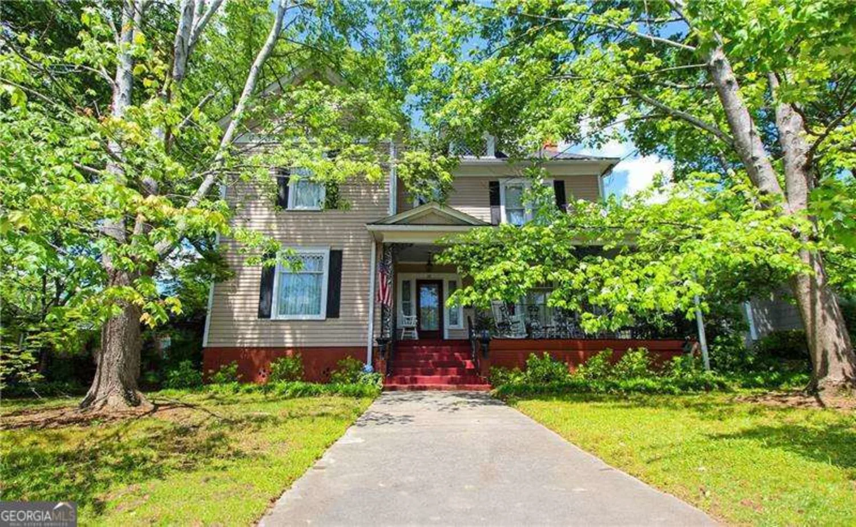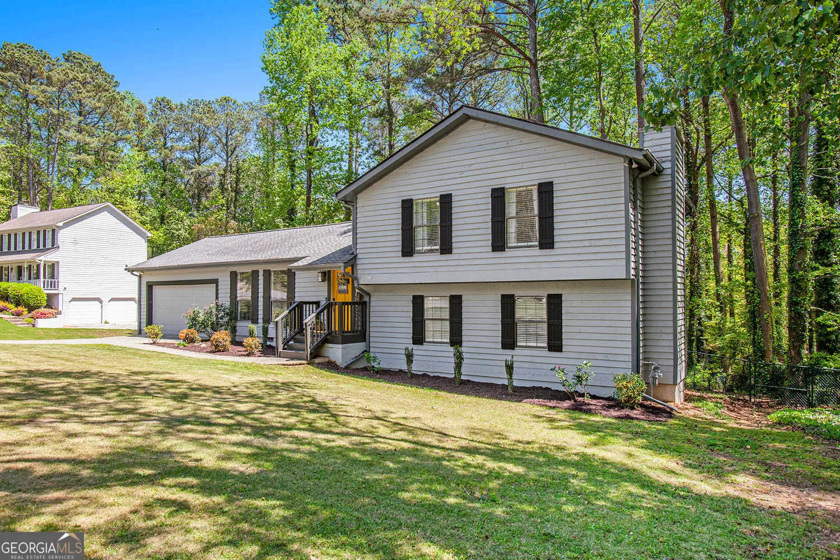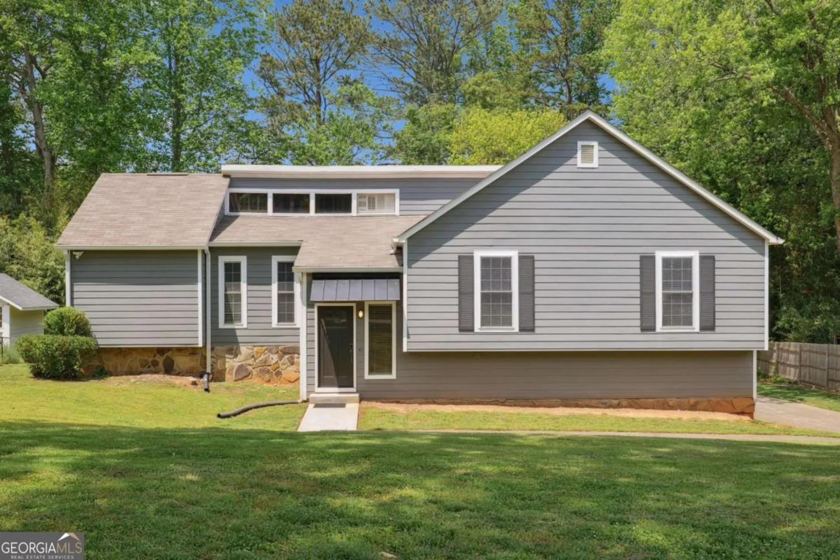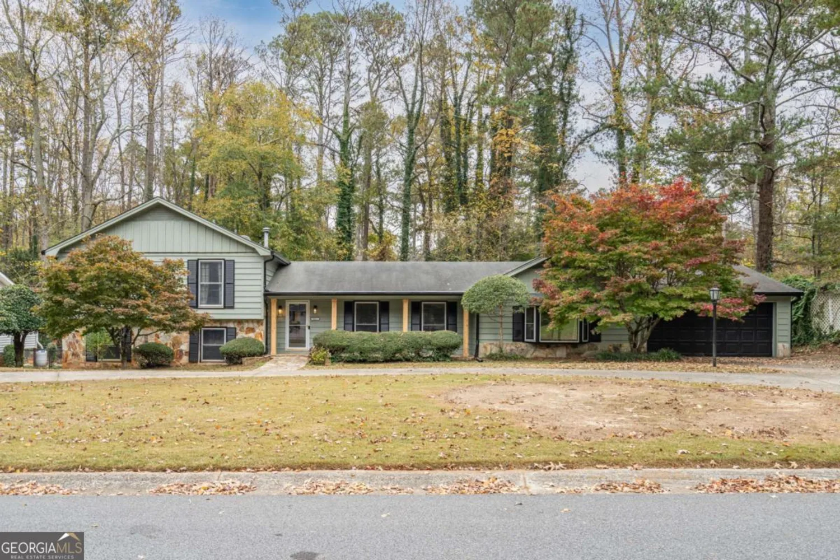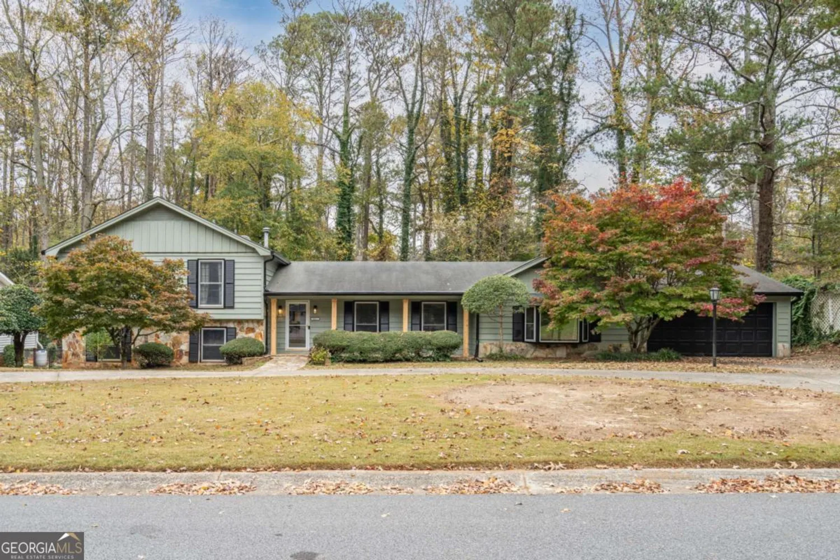1187 ward creek drive swMarietta, GA 30064
1187 ward creek drive swMarietta, GA 30064
Description
Welcome to this stately and timeless brick ranch, perfectly situated on a beautifully landscaped and private .98-acre lot. A charming brick walkway leads to the covered brick entrance, where double front doors with leaded glass and a palladium leaded glass window above create a striking first impression. Inside, the marble-floored foyer sets the tone for the refined style found throughout the home. Step down into the elegant living room, featuring high ceilings and French doors that open to an upper-level screened-in-porch - complete with skylights, window treatments and serene views of the manicured backyard. Perfect for entertaining or relaxing, the porch is currently set up as an additional dining and living area. The formal dining room exudes sophistication with a trey ceiling and sparkling crystal chandelier. The adjacent family room is warm and inviting with its vaulted ceiling, built-in bookcases and cozy fireplace. Rich hardwood floors and plantation shutters run throughout the home, adding to its classic charm. The open-concept kitchen is a chef's dream, featuring a large cooktop island, built-in appliances, white Corian countertops, ample cabinet space and a built-in desk. A casual dining area just off the kitchen includes a wet bar with cabinetry - ideal for hosting and everyday convenience. This home offers a flexible and functional layout with generous bedroom space. Two of the secondary bedrooms share a convenient Jack-and-Jill bathroom, while another bedroom is serviced by a full hallway bath. All bedrooms offer ample closet space. The luxurious primary suite is a true retreat, boasting its own sitting room with fireplace, built-in bookcases and a private entrance to the screened porch. The en suite bath features a vaulted ceiling, jetted tub, separate shower and dual vanities. Additional highlights include an oversized laundry room with a sink and cabinetry, a two-car side-entry garage with extra driveway parking and a spacious finished room on the lower level - perfect for a game room, gym or media space. The remaining basement area offers unlimited potential for finishing. Step outside to a second screened patio and enjoy the peaceful, manicured backyard. A short walk takes you to picturesque Ward Creek, adding a natural touch to this already serene setting. Sentinel West, a swim/tennis and clubhouse community in a sought-after school district. Located close to Kennesaw Mountain National Battlefield, restaurants and shopping. Schedule your showing today and experience everything this home has to offer. This elegant ranch offers the perfect blend of privacy, space and timeless sophistication - truly a place to call home.
Property Details for 1187 Ward Creek Drive SW
- Subdivision ComplexSentinel West
- Architectural StyleBrick/Frame, Brick 3 Side, Ranch, Traditional
- ExteriorSprinkler System, Water Feature
- Num Of Parking Spaces2
- Parking FeaturesGarage, Garage Door Opener, Side/Rear Entrance
- Property AttachedYes
- Waterfront FeaturesCreek
LISTING UPDATED:
- StatusActive
- MLS #10513551
- Days on Site2
- Taxes$1,588 / year
- HOA Fees$650 / month
- MLS TypeResidential
- Year Built1992
- Lot Size0.98 Acres
- CountryCobb
LISTING UPDATED:
- StatusActive
- MLS #10513551
- Days on Site2
- Taxes$1,588 / year
- HOA Fees$650 / month
- MLS TypeResidential
- Year Built1992
- Lot Size0.98 Acres
- CountryCobb
Building Information for 1187 Ward Creek Drive SW
- StoriesOne
- Year Built1992
- Lot Size0.9810 Acres
Payment Calculator
Term
Interest
Home Price
Down Payment
The Payment Calculator is for illustrative purposes only. Read More
Property Information for 1187 Ward Creek Drive SW
Summary
Location and General Information
- Community Features: Clubhouse, Park, Playground, Pool, Tennis Court(s)
- Directions: GPS Friendly. 75-N to Marietta, Exit 261 Delk Road to Lockheed and Dobbins ARB to Westside Drive to Sandtown Road, SW to Powder Springs Street to Cheatham Hill Road, SW to Sentinel West Subdivision to Ward Creek Drive. 1187 is on the right.
- Coordinates: 33.923223,-84.599612
School Information
- Elementary School: Cheatham Hill
- Middle School: Lovinggood
- High School: Hillgrove
Taxes and HOA Information
- Parcel Number: 19025500120
- Tax Year: 2024
- Association Fee Includes: Swimming, Tennis
- Tax Lot: 76
Virtual Tour
Parking
- Open Parking: No
Interior and Exterior Features
Interior Features
- Cooling: Central Air, Electric, Zoned
- Heating: Central, Forced Air, Natural Gas, Zoned
- Appliances: Cooktop, Dishwasher, Gas Water Heater, Ice Maker, Indoor Grill, Microwave, Oven, Refrigerator
- Basement: Bath/Stubbed, Concrete, Daylight, Exterior Entry, Full, Interior Entry
- Fireplace Features: Factory Built, Family Room, Gas Log, Gas Starter, Master Bedroom
- Flooring: Hardwood, Other
- Interior Features: Bookcases, Central Vacuum, Double Vanity, High Ceilings, Master On Main Level, Separate Shower, Tile Bath, Tray Ceiling(s), Vaulted Ceiling(s), Walk-In Closet(s), Wet Bar
- Levels/Stories: One
- Other Equipment: Intercom
- Kitchen Features: Breakfast Bar, Breakfast Room, Kitchen Island, Solid Surface Counters
- Main Bedrooms: 4
- Bathrooms Total Integer: 3
- Main Full Baths: 3
- Bathrooms Total Decimal: 3
Exterior Features
- Construction Materials: Brick
- Patio And Porch Features: Patio, Porch, Screened
- Roof Type: Composition
- Security Features: Security System, Smoke Detector(s)
- Spa Features: Bath
- Laundry Features: In Hall
- Pool Private: No
Property
Utilities
- Sewer: Public Sewer
- Utilities: Cable Available, Electricity Available, High Speed Internet, Natural Gas Available, Phone Available, Sewer Available, Sewer Connected, Water Available
- Water Source: Public
- Electric: 220 Volts
Property and Assessments
- Home Warranty: Yes
- Property Condition: Resale
Green Features
Lot Information
- Above Grade Finished Area: 3134
- Common Walls: No Common Walls
- Lot Features: Level, Other
- Waterfront Footage: Creek
Multi Family
- Number of Units To Be Built: Square Feet
Rental
Rent Information
- Land Lease: Yes
Public Records for 1187 Ward Creek Drive SW
Tax Record
- 2024$1,588.00 ($132.33 / month)
Home Facts
- Beds4
- Baths3
- Total Finished SqFt3,614 SqFt
- Above Grade Finished3,134 SqFt
- Below Grade Finished480 SqFt
- StoriesOne
- Lot Size0.9810 Acres
- StyleSingle Family Residence
- Year Built1992
- APN19025500120
- CountyCobb
- Fireplaces2


