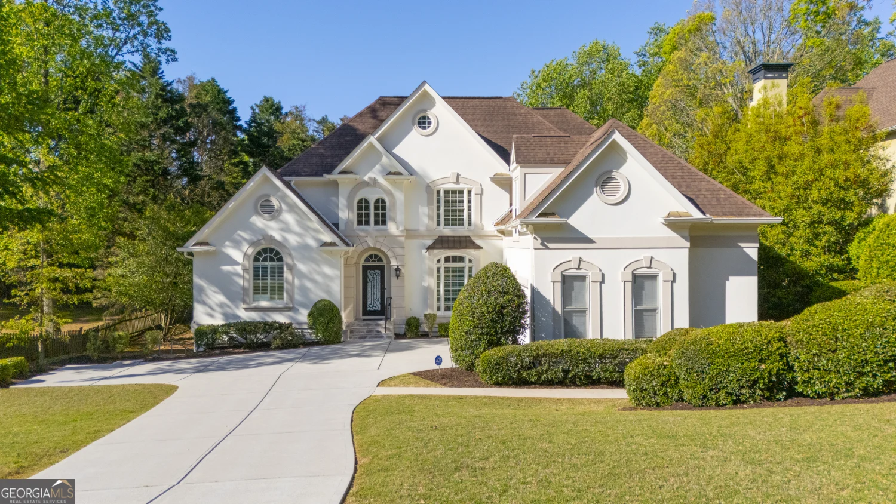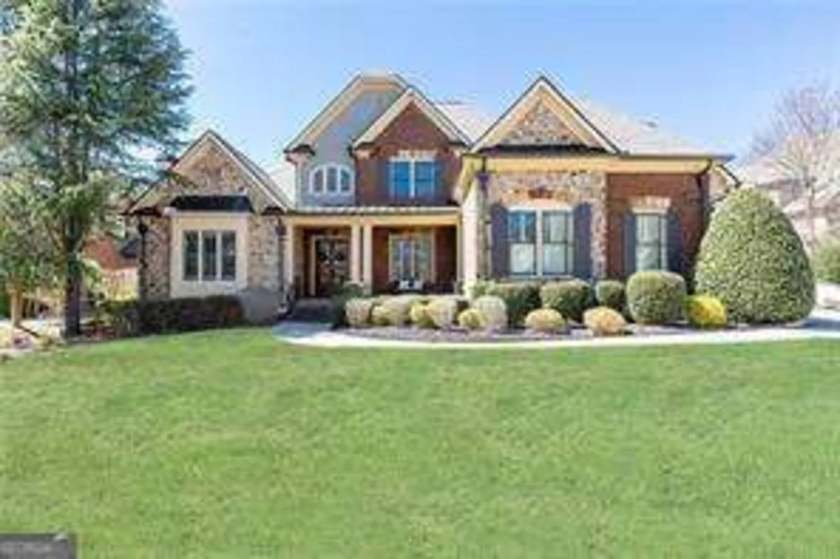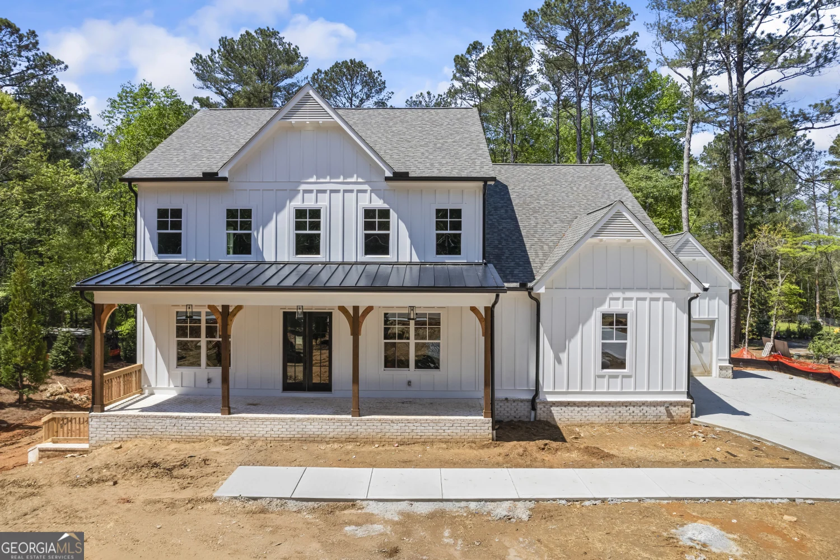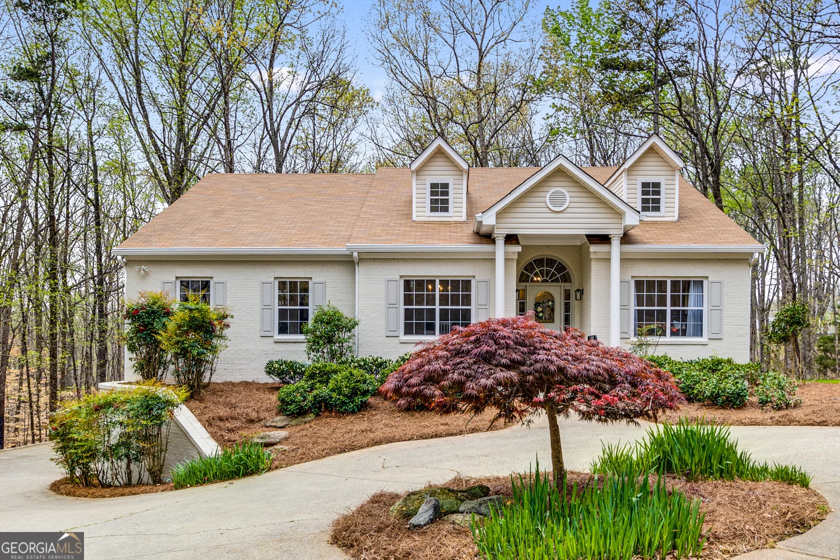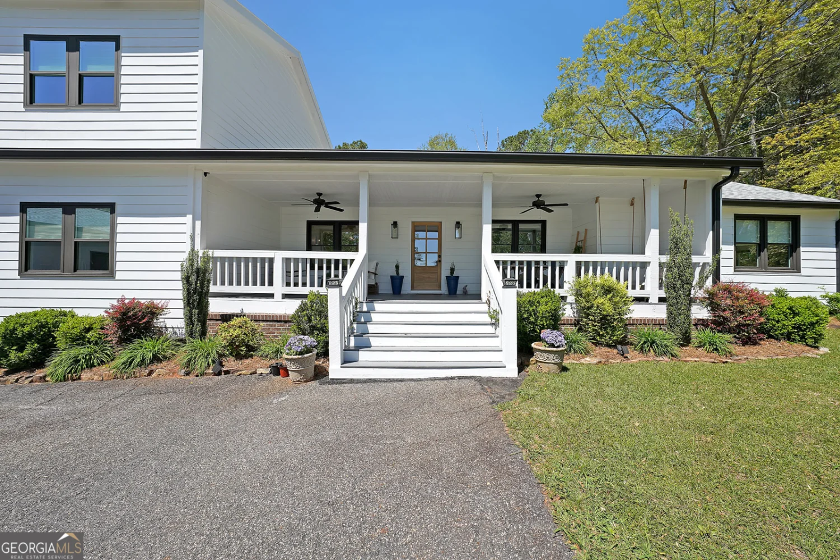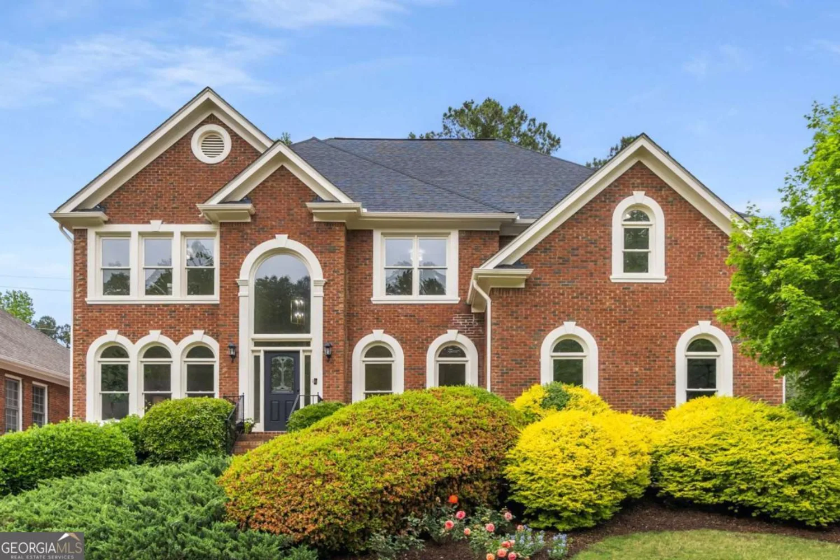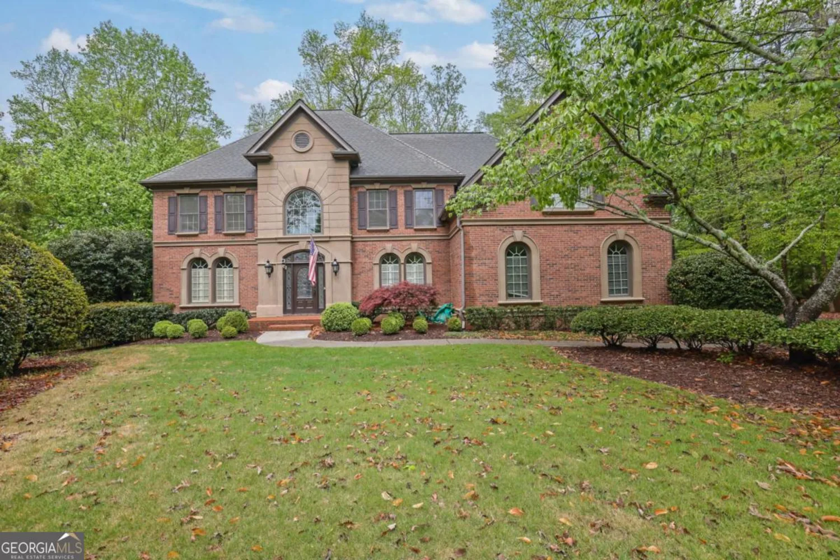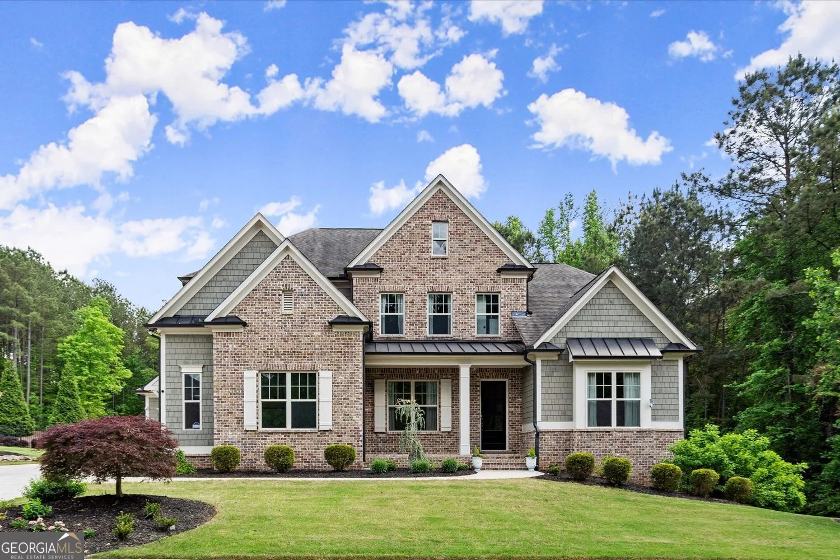110 keswick wayAlpharetta, GA 30022
110 keswick wayAlpharetta, GA 30022
Description
THIS IS THE ONE YOU HAVE BEEN WAITING FOR!!! COMPLETELY RENOVATED HOME WITH POOL IN PRESTIGIOUS OXFORD MILL. BEAUTIFULLY UPDATED ELEGANT DETAIL THROUGHOUT THIS 6BD/6.5BA HOME IN SWIM/TENNIS COMMUNITY. LR/OFFICE, FORMAL DINING, 2- STORY FAM. RM. COMPLETELY RENOVATED CHEF'S KITCHEN W/ SS APPLIANCES & BEDROOM SUITE ON MAIN FLOOR. LARGE MASTER SUITE & RETREAT UPSTAIRS AND EACH SECONDARY ROOM HAS ITS OWN PRIVATE BATHROOM. FINISHED TERRACE LEVEL W/MEDIA, GAME, FULL BATH & WALK OUT TO POOL, CABANA, FIRE PIT OASIS & TIKI BAR. NEW HARDWOOD FLOORS THROUGHOUT. APOXY GARAGE FLOORING. WONDERFUL ENTERTAINING HOME IN PRISTINE CONDITION! ROOF IS ONLY 5 YEARS NEW. COME TOUR AND MAKE THIS YOUR HOME TODAY!
Property Details for 110 Keswick Way
- Subdivision ComplexOxford Mill
- Architectural StyleTraditional
- Num Of Parking Spaces2
- Parking FeaturesGarage, Kitchen Level, Side/Rear Entrance
- Property AttachedYes
- Waterfront FeaturesNo Dock Or Boathouse
LISTING UPDATED:
- StatusActive
- MLS #10513552
- Days on Site1
- Taxes$10,425 / year
- HOA Fees$1,400 / month
- MLS TypeResidential
- Year Built1992
- Lot Size0.39 Acres
- CountryFulton
LISTING UPDATED:
- StatusActive
- MLS #10513552
- Days on Site1
- Taxes$10,425 / year
- HOA Fees$1,400 / month
- MLS TypeResidential
- Year Built1992
- Lot Size0.39 Acres
- CountryFulton
Building Information for 110 Keswick Way
- StoriesThree Or More
- Year Built1992
- Lot Size0.3900 Acres
Payment Calculator
Term
Interest
Home Price
Down Payment
The Payment Calculator is for illustrative purposes only. Read More
Property Information for 110 Keswick Way
Summary
Location and General Information
- Community Features: Clubhouse, Playground, Pool, Street Lights, Swim Team, Tennis Court(s), Walk To Schools, Near Shopping
- Directions: 400N to Exit 10. Right on Haynes Bridge. Cross over Northpoint and turn left on Old Alabama Rd. Left on Jones Bridge. Right on Buice Rd. Right into Oxford Mill Dr. Right on Oxford Mill Circle. Right on Keswick Way.
- Coordinates: 34.031638,-84.240582
School Information
- Elementary School: Dolvin
- Middle School: Autrey Milll
- High School: Johns Creek
Taxes and HOA Information
- Parcel Number: 11 029200981120
- Tax Year: 2024
- Association Fee Includes: Swimming, Tennis
Virtual Tour
Parking
- Open Parking: No
Interior and Exterior Features
Interior Features
- Cooling: Attic Fan, Ceiling Fan(s), Central Air, Whole House Fan
- Heating: Central, Forced Air
- Appliances: Dishwasher, Disposal, Double Oven, Gas Water Heater, Microwave, Refrigerator
- Basement: Bath Finished, Daylight, Finished
- Fireplace Features: Family Room, Gas Log
- Flooring: Carpet, Hardwood, Other, Tile
- Interior Features: Bookcases, High Ceilings, Tray Ceiling(s), Vaulted Ceiling(s), Walk-In Closet(s), Wet Bar
- Levels/Stories: Three Or More
- Window Features: Bay Window(s), Double Pane Windows
- Kitchen Features: Breakfast Area, Breakfast Bar, Kitchen Island, Walk-in Pantry
- Main Bedrooms: 1
- Total Half Baths: 1
- Bathrooms Total Integer: 7
- Main Full Baths: 1
- Bathrooms Total Decimal: 6
Exterior Features
- Construction Materials: Stucco
- Fencing: Back Yard, Fenced
- Patio And Porch Features: Deck, Patio
- Pool Features: Heated, In Ground, Salt Water
- Roof Type: Composition
- Security Features: Security System, Smoke Detector(s)
- Laundry Features: Other
- Pool Private: No
Property
Utilities
- Sewer: Public Sewer
- Utilities: Cable Available, Electricity Available, Natural Gas Available, Sewer Available, Water Available
- Water Source: Public
Property and Assessments
- Home Warranty: Yes
- Property Condition: Resale
Green Features
Lot Information
- Above Grade Finished Area: 4376
- Common Walls: No Common Walls
- Lot Features: Level, Private
- Waterfront Footage: No Dock Or Boathouse
Multi Family
- Number of Units To Be Built: Square Feet
Rental
Rent Information
- Land Lease: Yes
Public Records for 110 Keswick Way
Tax Record
- 2024$10,425.00 ($868.75 / month)
Home Facts
- Beds6
- Baths6
- Total Finished SqFt6,100 SqFt
- Above Grade Finished4,376 SqFt
- Below Grade Finished1,724 SqFt
- StoriesThree Or More
- Lot Size0.3900 Acres
- StyleSingle Family Residence
- Year Built1992
- APN11 029200981120
- CountyFulton
- Fireplaces1




