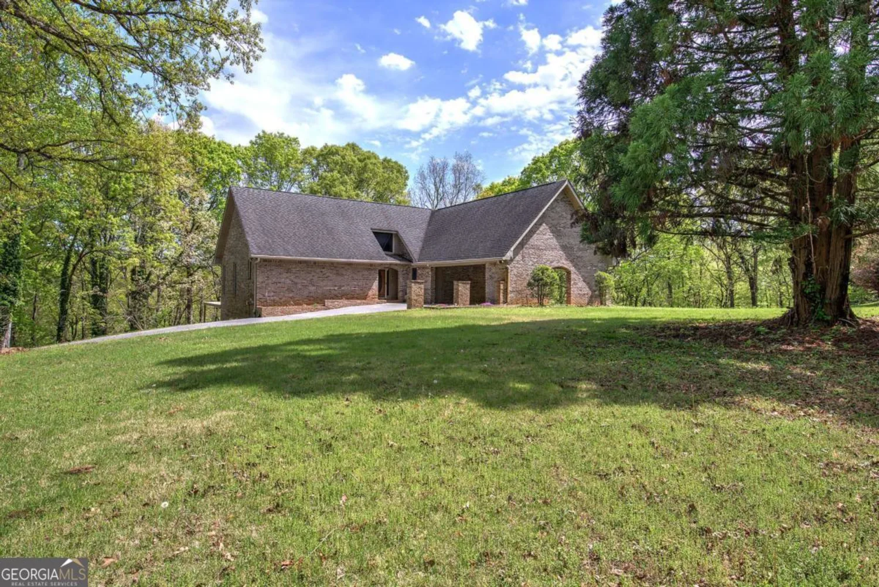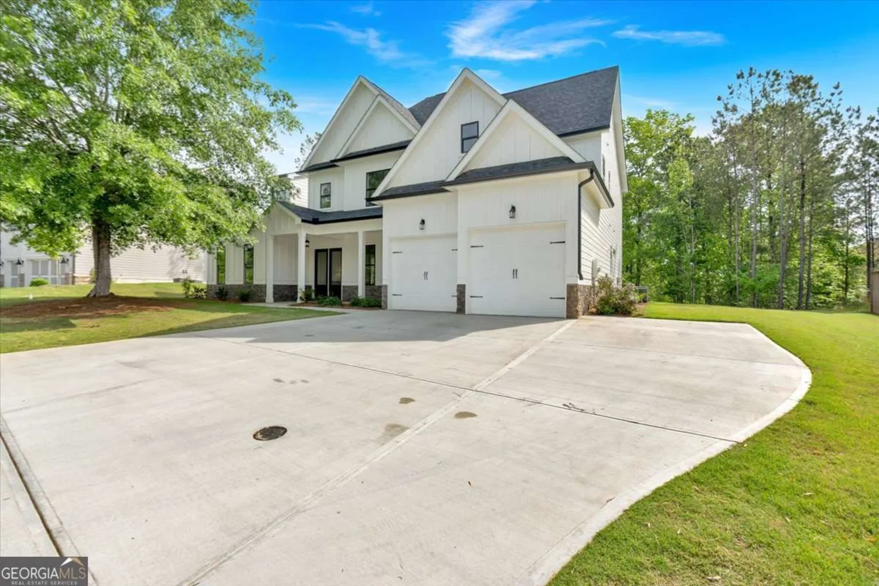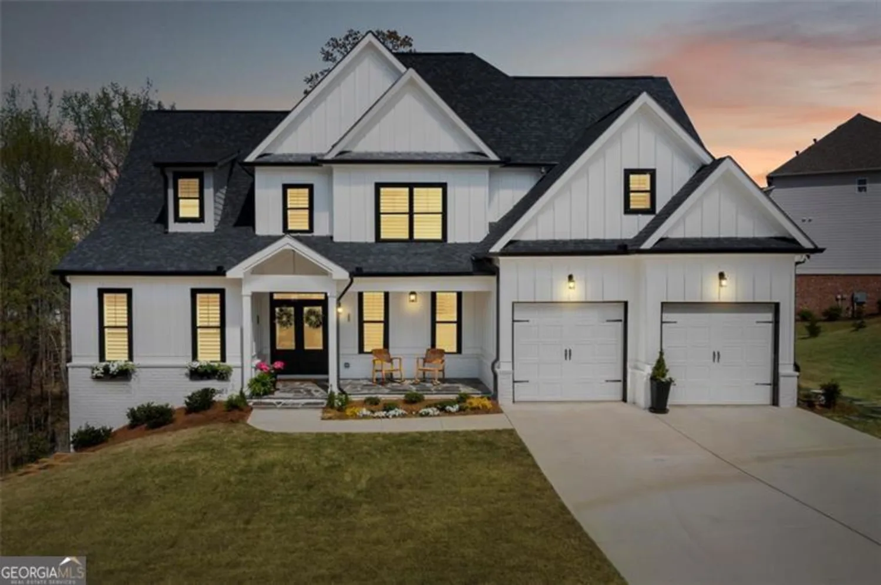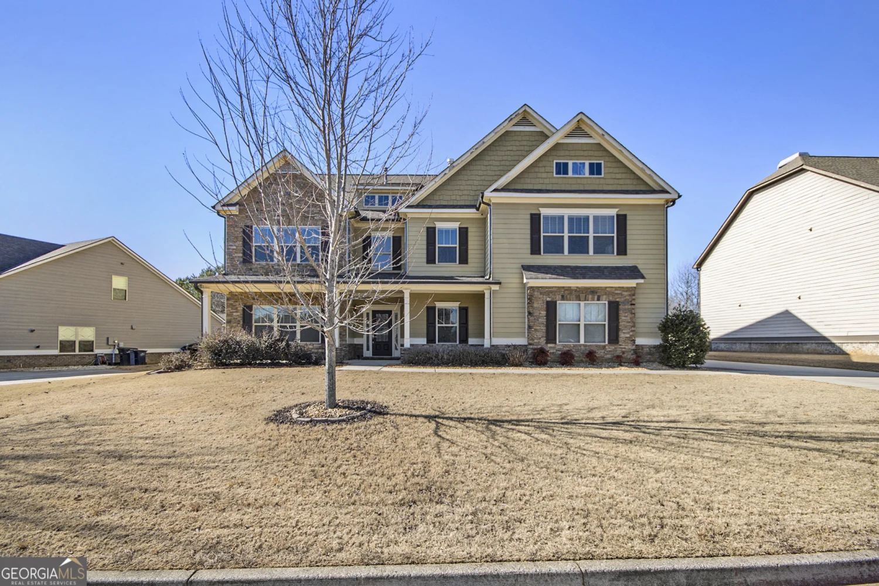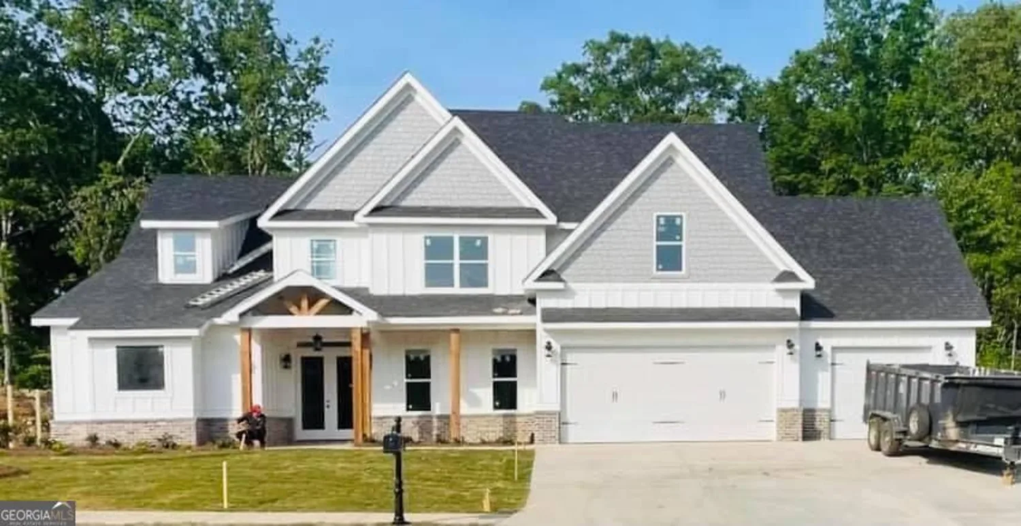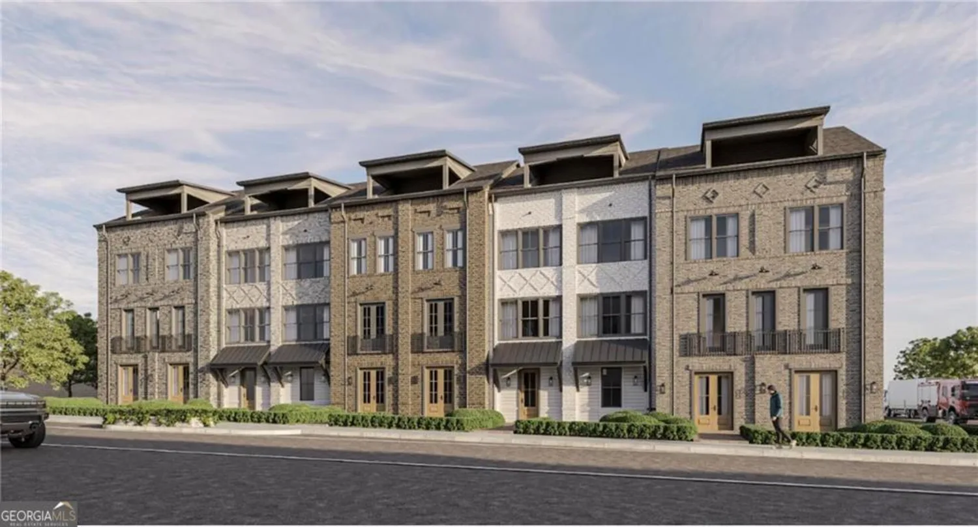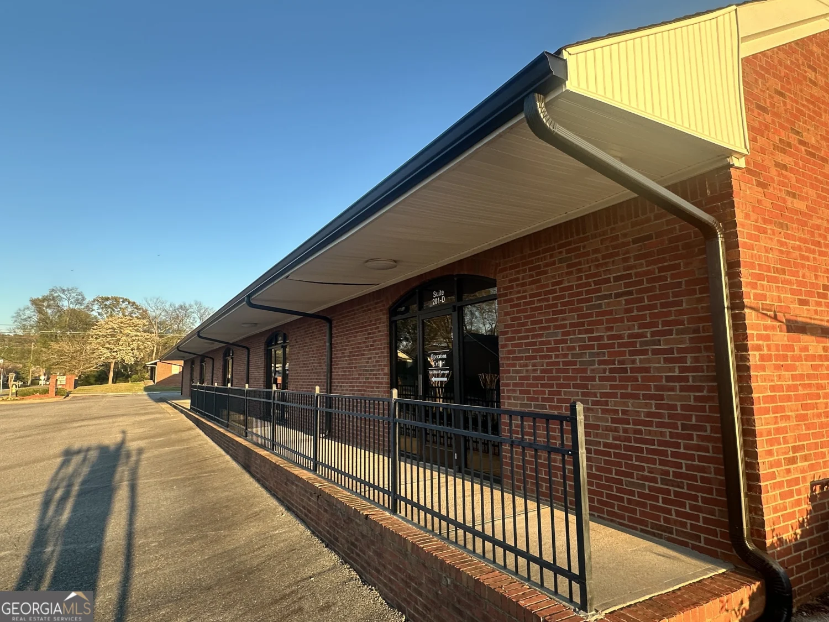11 headden ridge nwCartersville, GA 30121
11 headden ridge nwCartersville, GA 30121
Description
MOTIVATED SELLER and priced well below appraisal. Stunning custom new construction with high-end upgrades throughout! A rare find in sought after Antigua Subdivision. Built by a well respected builder known for exceptional craftsmanship and attention to detail. This beautifully designed home blends timeless elegance with modern luxury. Featuring an open-concept split bedroom plan, oversized 2 car garage and additional detached single car garage. Enjoy the lovely front porch with stained tongue and groove ceiling, beams and brick pavers. There is a multitude of beautiful trim as you enter the front door in the dining room area. Soaring 10 and 11 foot ceilings, and premium finishes at every turn. Gorgeous floor to ceiling custom cabinetry in the kitchen. The primary suite is a true retreat, complete with a spa-inspired bathroom boasting a freestanding soaking tub, zero entry tile shower and massive walk-in closet, Other upgraded features include quartz countertops, Anderson windows, solid core 8' interior doors, high end lighting package, tankless gas water heater, Kitchenaid appliances, pot filler, spray foam insulation, engineered hardwoods and fully landscaped yard with irrigation system. Two additional rare upgrades include a pre-wired cloud technology system for security, theater and wifi access points and a whole house generator! The back porch is both private and peaceful with beautiful flagstone floors. CURRENTLY UNDER CONSTRUCTION WITH A 45 DAY COMPLETION DATE!
Property Details for 11 HEADDEN Ridge NW
- Subdivision ComplexAntigua
- Architectural StyleRanch, Traditional
- Num Of Parking Spaces3
- Parking FeaturesAttached, Garage, Kitchen Level, Side/Rear Entrance, Garage Door Opener, Detached, Storage
- Property AttachedNo
LISTING UPDATED:
- StatusActive
- MLS #10513582
- Days on Site3
- Taxes$486 / year
- HOA Fees$550 / month
- MLS TypeResidential
- Year Built2025
- Lot Size1.36 Acres
- CountryBartow
LISTING UPDATED:
- StatusActive
- MLS #10513582
- Days on Site3
- Taxes$486 / year
- HOA Fees$550 / month
- MLS TypeResidential
- Year Built2025
- Lot Size1.36 Acres
- CountryBartow
Building Information for 11 HEADDEN Ridge NW
- StoriesOne and One Half
- Year Built2025
- Lot Size1.3600 Acres
Payment Calculator
Term
Interest
Home Price
Down Payment
The Payment Calculator is for illustrative purposes only. Read More
Property Information for 11 HEADDEN Ridge NW
Summary
Location and General Information
- Community Features: Clubhouse, Pool, Street Lights, Tennis Court(s)
- Directions: From Cartersville, take 41N to Cassville Rd NW, right onto Johnston Rd (Antigua Subdivision) Keep left onto Johnston Rd at fork in the road, left onto Headden Ridge. House is the 2nd on the left.
- Coordinates: 34.246047,-84.848635
School Information
- Elementary School: Hamilton Crossing
- Middle School: Cass
- High School: Cass
Taxes and HOA Information
- Parcel Number: 0059Q 0001 028
- Tax Year: 2024
- Association Fee Includes: Management Fee, Swimming, Tennis
- Tax Lot: 64
Virtual Tour
Parking
- Open Parking: No
Interior and Exterior Features
Interior Features
- Cooling: Ceiling Fan(s), Central Air
- Heating: Central
- Appliances: Dishwasher, Refrigerator, Microwave, Tankless Water Heater, Oven/Range (Combo), Stainless Steel Appliance(s)
- Basement: None
- Flooring: Carpet, Hardwood, Tile
- Interior Features: High Ceilings, Beamed Ceilings, Double Vanity, Soaking Tub, Master On Main Level, Roommate Plan, Separate Shower, Tile Bath, Tray Ceiling(s), Split Bedroom Plan, Walk-In Closet(s)
- Levels/Stories: One and One Half
- Window Features: Double Pane Windows
- Kitchen Features: Kitchen Island, Walk-in Pantry, Solid Surface Counters
- Foundation: Slab
- Main Bedrooms: 3
- Total Half Baths: 1
- Bathrooms Total Integer: 3
- Main Full Baths: 2
- Bathrooms Total Decimal: 2
Exterior Features
- Accessibility Features: Accessible Entrance, Shower Access Wheelchair, Accessible Hallway(s)
- Construction Materials: Concrete, Brick
- Patio And Porch Features: Porch
- Roof Type: Composition
- Security Features: Smoke Detector(s)
- Laundry Features: Other
- Pool Private: No
Property
Utilities
- Sewer: Septic Tank
- Utilities: Cable Available, Electricity Available, Natural Gas Available, Phone Available, Water Available, Underground Utilities
- Water Source: Public
- Electric: 220 Volts, Generator
Property and Assessments
- Home Warranty: Yes
- Property Condition: New Construction
Green Features
- Green Energy Efficient: Appliances, Insulation, Roof, Windows, Water Heater
Lot Information
- Above Grade Finished Area: 3019
- Lot Features: Cul-De-Sac
Multi Family
- Number of Units To Be Built: Square Feet
Rental
Rent Information
- Land Lease: Yes
- Occupant Types: Vacant
Public Records for 11 HEADDEN Ridge NW
Tax Record
- 2024$486.00 ($40.50 / month)
Home Facts
- Beds4
- Baths2
- Total Finished SqFt3,019 SqFt
- Above Grade Finished3,019 SqFt
- StoriesOne and One Half
- Lot Size1.3600 Acres
- StyleSingle Family Residence
- Year Built2025
- APN0059Q 0001 028
- CountyBartow


