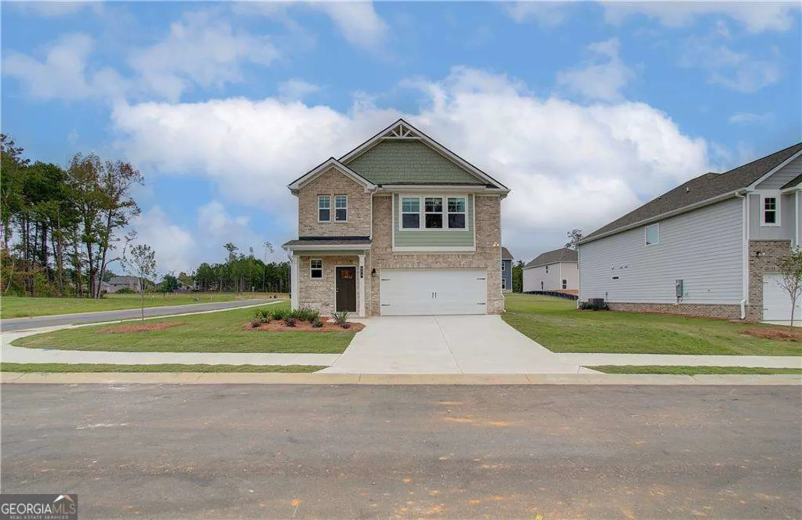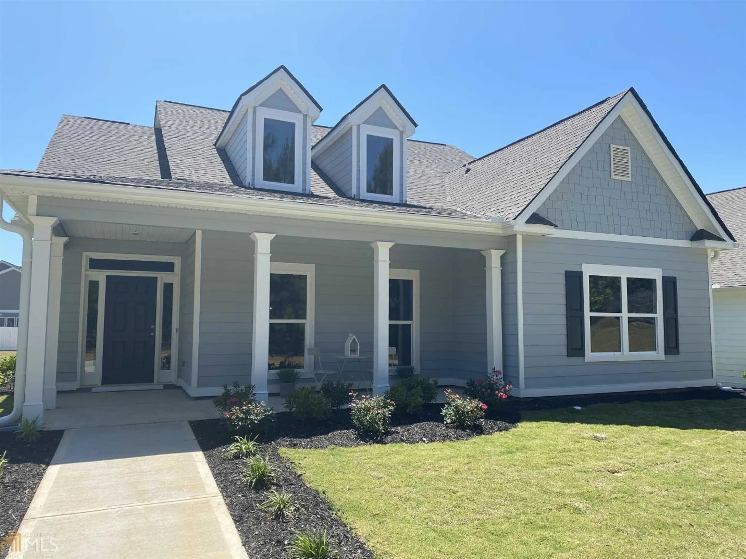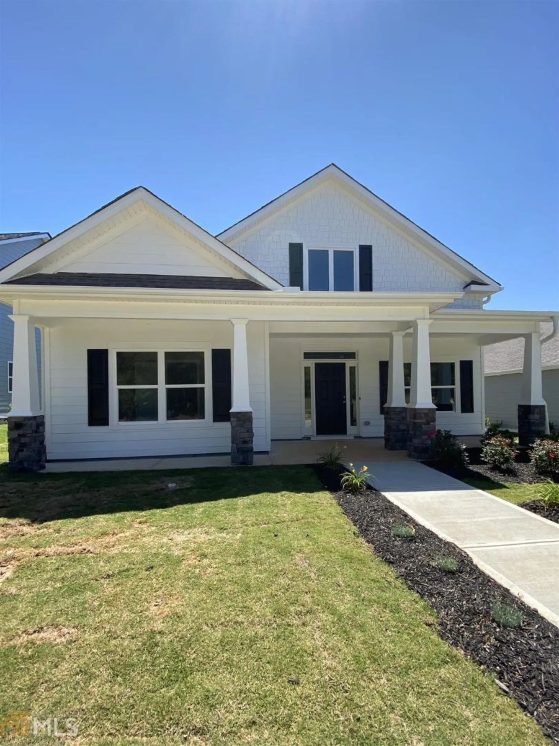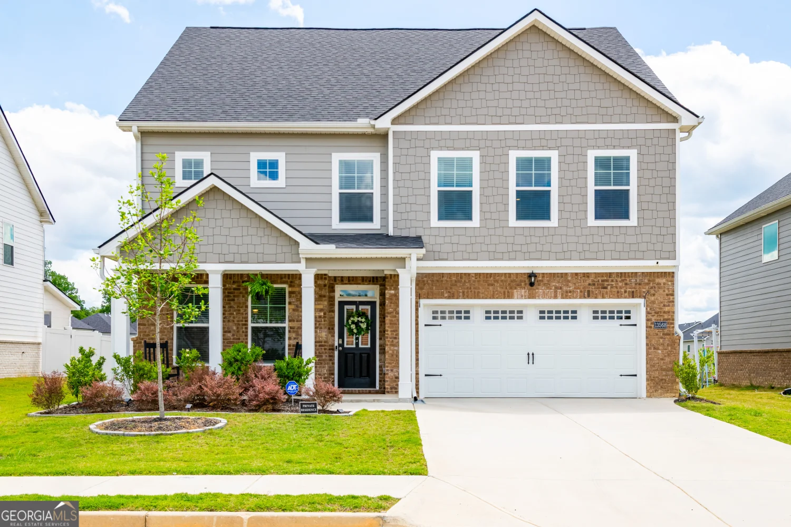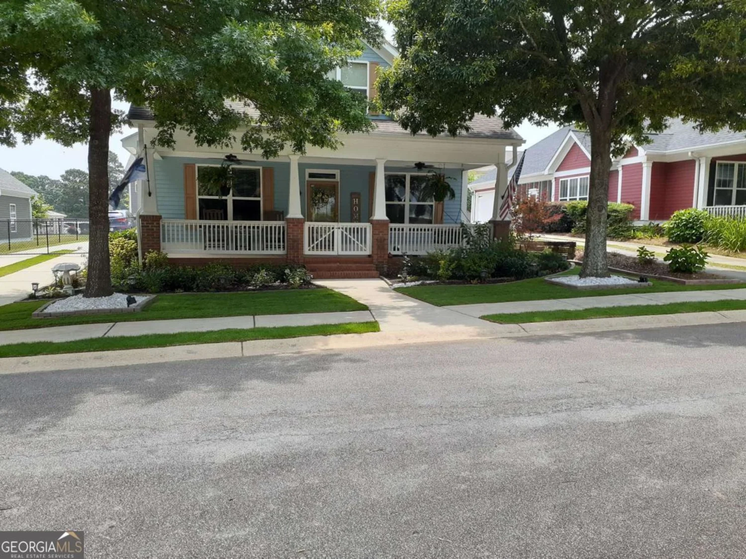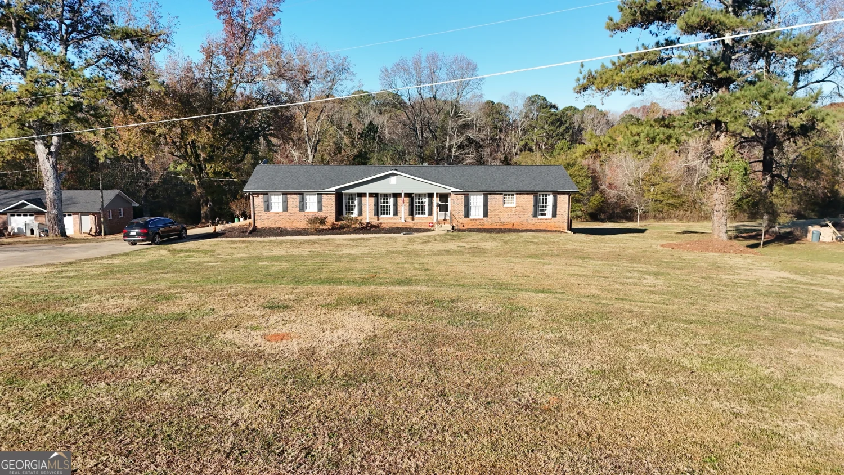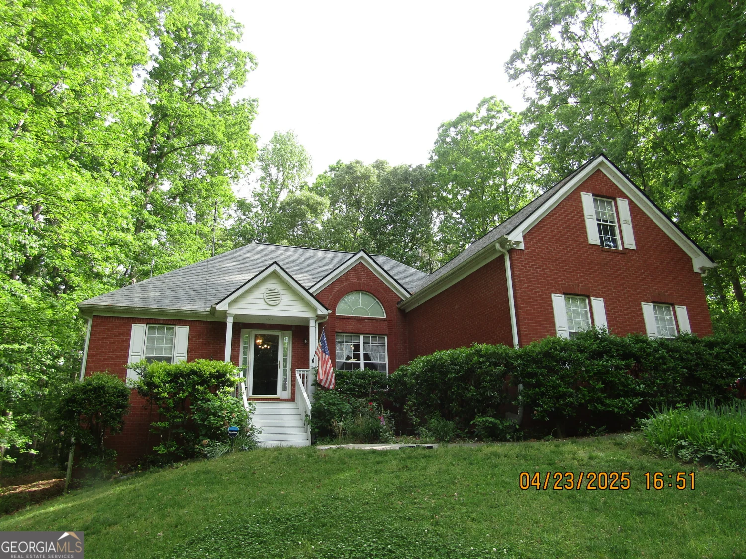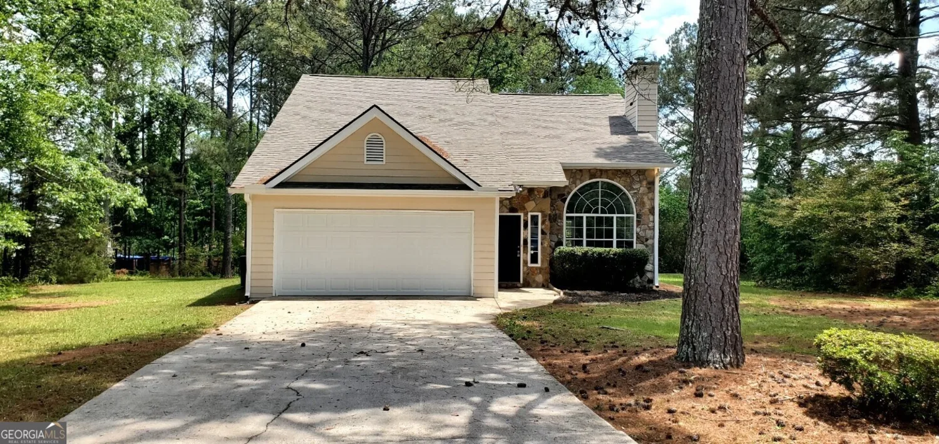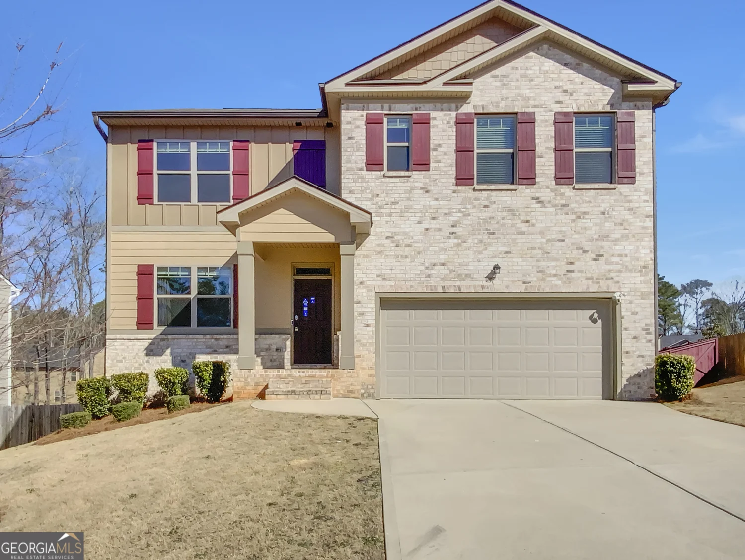25 skylar driveCovington, GA 30016
25 skylar driveCovington, GA 30016
Description
This beautiful 3 sided brick home will capture you the moment you walk in. Hardwood flooring and high ceilings make this home feel inviting. The kitchen features picturesque views of the backyard, granite countertops, stainless steel appliances plus a built-in wine cooler. Granite countertops throughout the bathrooms and a complete in-law suite upstairs that includes a full kitchen, 3 bedrooms, and a large bathroom. This home is the LARGEST floor plan in the neighborhood, each bedroom is spacious and the primary bedroom even includes a sitting area. The fully fenced private backyard is a beautiful oasis featuring a large covered deck and a detached garage/workshop and a shed (plenty of storage space). Fully landscaped and even includes a variety of fruit trees. NO HOA, As-Is, sits on 1 acre.
Property Details for 25 Skylar Drive
- Subdivision ComplexNone
- Architectural StyleBrick 3 Side, Traditional
- Num Of Parking Spaces4
- Parking FeaturesAttached, Garage
- Property AttachedYes
- Waterfront FeaturesNo Dock Or Boathouse
LISTING UPDATED:
- StatusPending
- MLS #10513598
- Days on Site10
- Taxes$3,643 / year
- MLS TypeResidential
- Year Built2006
- Lot Size1.01 Acres
- CountryNewton
LISTING UPDATED:
- StatusPending
- MLS #10513598
- Days on Site10
- Taxes$3,643 / year
- MLS TypeResidential
- Year Built2006
- Lot Size1.01 Acres
- CountryNewton
Building Information for 25 Skylar Drive
- StoriesTwo
- Year Built2006
- Lot Size1.0100 Acres
Payment Calculator
Term
Interest
Home Price
Down Payment
The Payment Calculator is for illustrative purposes only. Read More
Property Information for 25 Skylar Drive
Summary
Location and General Information
- Community Features: None
- Directions: From Covington Square take Washington St SW/Hwy 81 for 7 miles, turn right on Bethany Rd, in 400 ft turn left to stay on Bethany Rd, St. Moritz subdivision - Skylar Dr will be on your right in about 1 mile. Home is on left
- Coordinates: 33.529529,-83.966862
School Information
- Elementary School: Livingston
- Middle School: Liberty
- High School: Alcovy
Taxes and HOA Information
- Parcel Number: 0016C00000002000
- Tax Year: 2024
- Association Fee Includes: None
Virtual Tour
Parking
- Open Parking: No
Interior and Exterior Features
Interior Features
- Cooling: Central Air
- Heating: Central
- Appliances: Dishwasher, Dryer, Microwave, Refrigerator, Washer
- Basement: None
- Fireplace Features: Living Room
- Flooring: Carpet, Hardwood
- Interior Features: Double Vanity, High Ceilings, In-Law Floorplan, Master On Main Level, Tray Ceiling(s)
- Levels/Stories: Two
- Kitchen Features: Breakfast Bar, Second Kitchen, Walk-in Pantry
- Foundation: Slab
- Main Bedrooms: 3
- Bathrooms Total Integer: 3
- Main Full Baths: 2
- Bathrooms Total Decimal: 3
Exterior Features
- Construction Materials: Other
- Fencing: Back Yard, Fenced
- Patio And Porch Features: Deck
- Roof Type: Other
- Security Features: Security System
- Laundry Features: Other
- Pool Private: No
Property
Utilities
- Sewer: Septic Tank
- Utilities: Electricity Available, Water Available
- Water Source: Private
Property and Assessments
- Home Warranty: Yes
- Property Condition: Resale
Green Features
Lot Information
- Above Grade Finished Area: 3300
- Common Walls: No Common Walls
- Lot Features: Level
- Waterfront Footage: No Dock Or Boathouse
Multi Family
- Number of Units To Be Built: Square Feet
Rental
Rent Information
- Land Lease: Yes
Public Records for 25 Skylar Drive
Tax Record
- 2024$3,643.00 ($303.58 / month)
Home Facts
- Beds6
- Baths3
- Total Finished SqFt3,300 SqFt
- Above Grade Finished3,300 SqFt
- StoriesTwo
- Lot Size1.0100 Acres
- StyleSingle Family Residence
- Year Built2006
- APN0016C00000002000
- CountyNewton
- Fireplaces1


