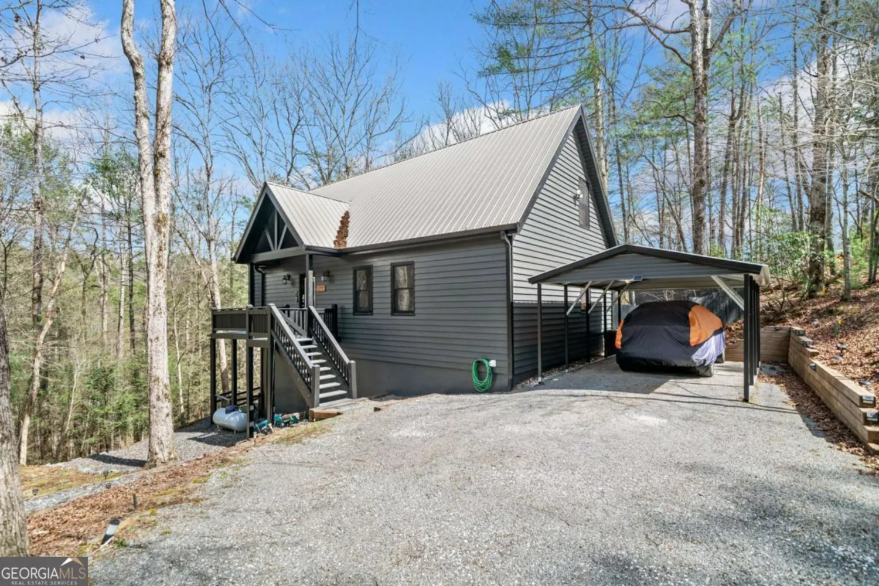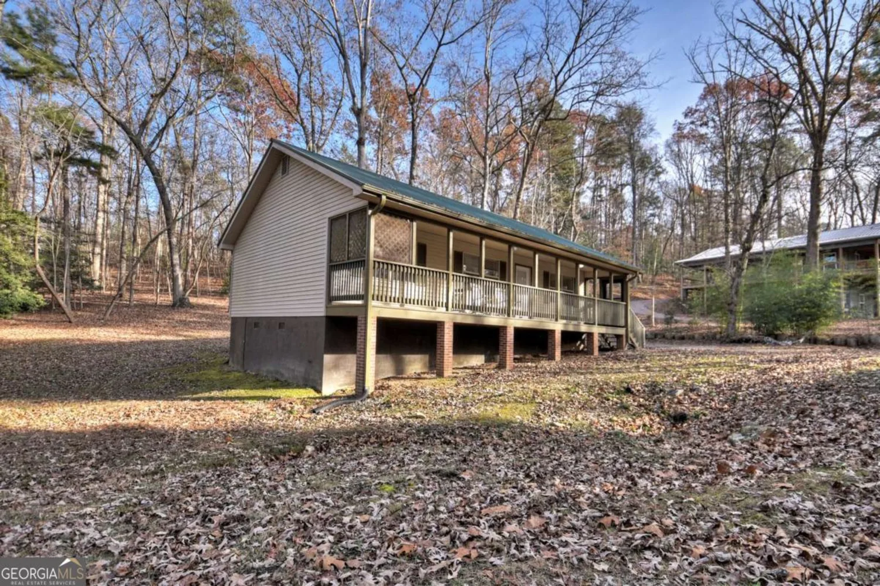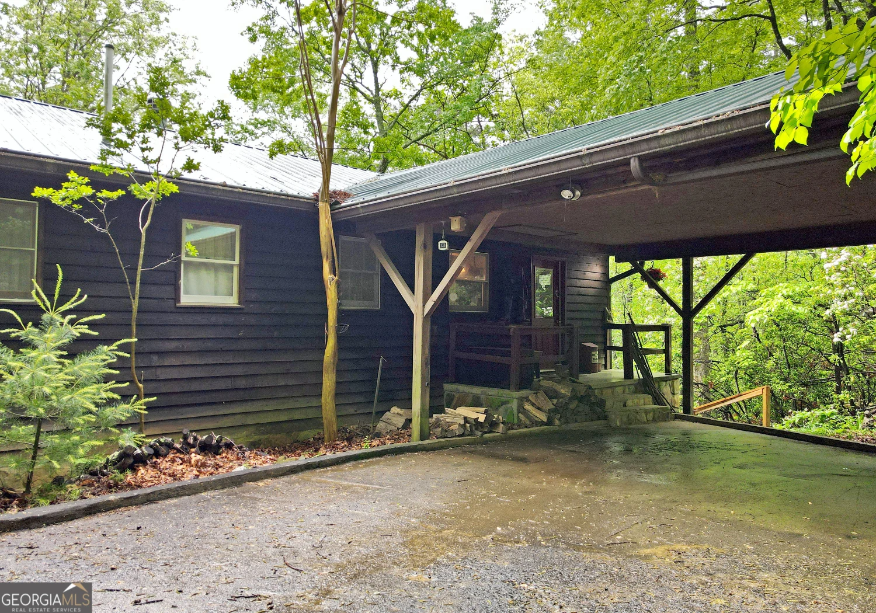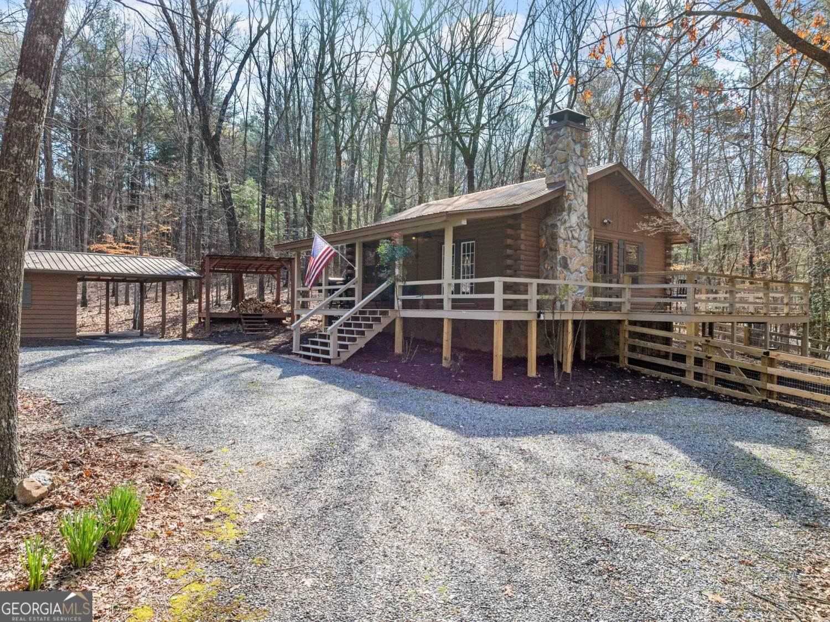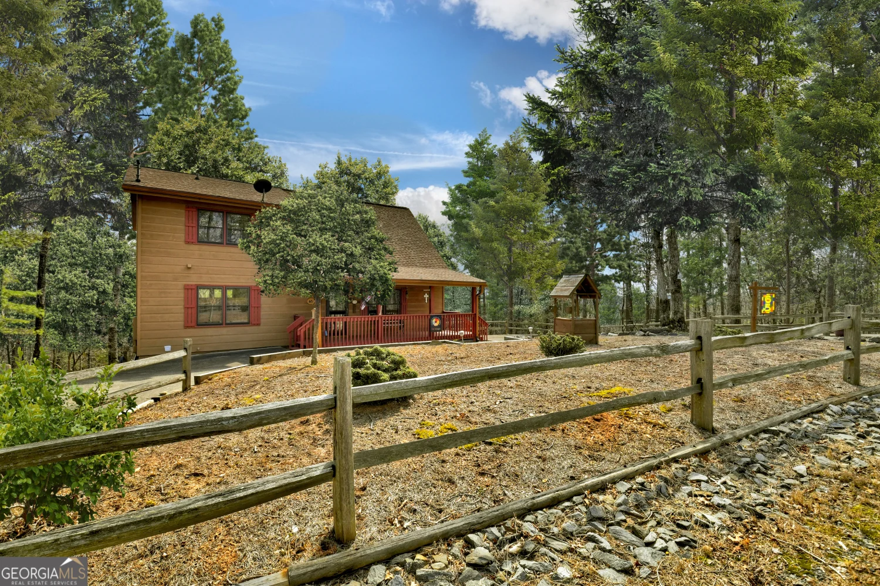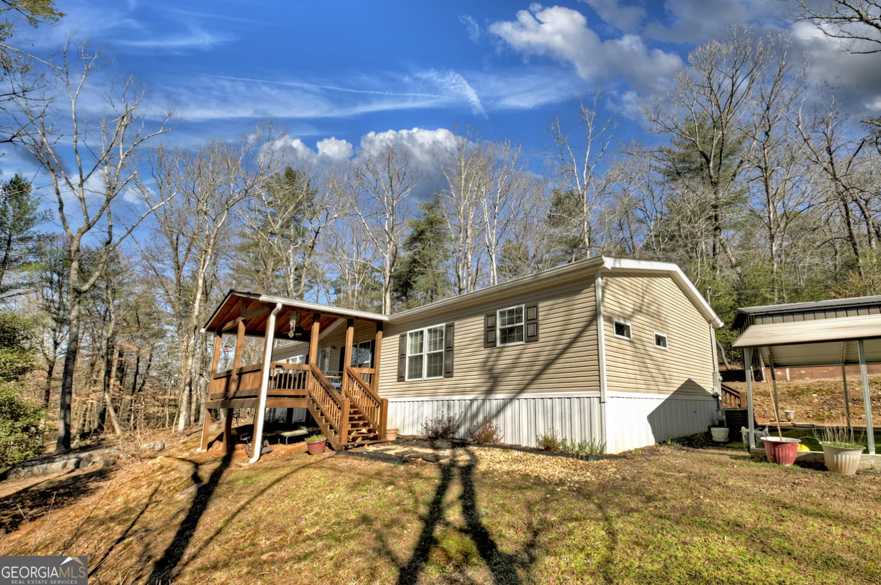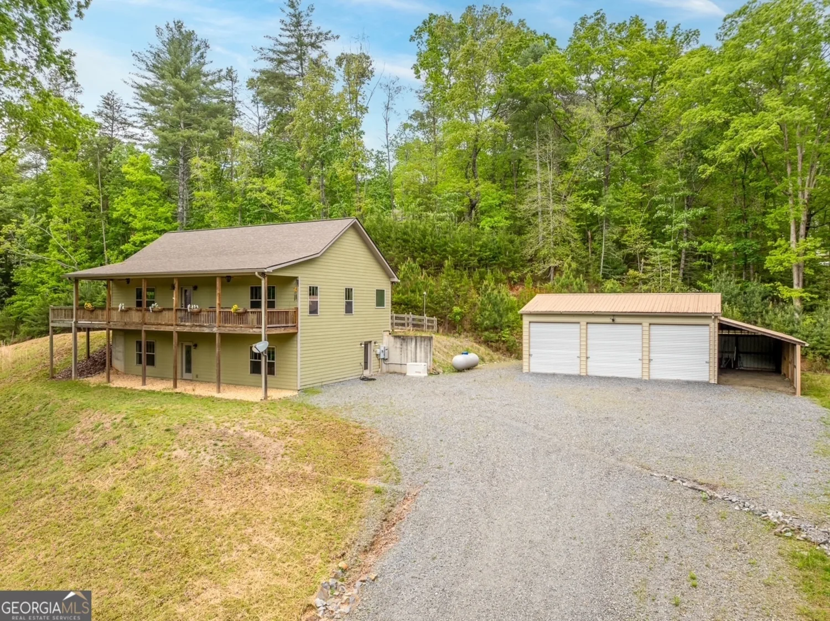20 mohawk trailEllijay, GA 30540
20 mohawk trailEllijay, GA 30540
Description
Discover the perfect blend of RUSTIC CHARM and MODERN ELEGANCE in this newly built 2BR/2BA craftsman-style RANCH, set on a level private lot with a FENCED BACKYARD and flat offering ample parking. The inviting rustic front porch with vaulted ceilings is perfect for relaxing in a rocking chair and soaking in the serenity of the outdoors. Step into this thoughtfully designed home featuring an open floor plan with cathedral tongue-and-groove ceilings, a cozy gas log rock fireplace, and a sunroom with windows on all sides, rustic pine walls and ceilings, and its own stone fireplace-ideal for enjoying the surrounding nature. The kitchen shines with quartz countertops, a spacious island, stainless steel appliances, and a large pantry. The oversized primary suite includes vaulted ceilings, his-and-hers walk-in closets, and a luxurious bath with granite double vanities and a stepless tiled shower. A second oversized bedroom also features vaulted ceilings, an ensuite bath with a shower/tub combo, and a granite vanity. Both bathrooms include touch-light, defrost mirrors for added comfort and style. Step outside to a beautifully maintained backyard with easy-access steps and ramp, sprinkler system, and a whole-house generator for peace of mind during power outages. Built with low-maintenance Hardie siding, this home is located in a gated community offering incredible amenities including river access, fitness center, indoor and outdoor pools, pickleball, tennis, basketball, miniature golf, fishing pond, game room, and a community pavilion. Walking distance to the Foxhound pool and just minutes from downtown Ellijay, this home is ideal as a full-time residence or mountain getaway.
Property Details for 20 Mohawk Trail
- Subdivision ComplexCoosawattee
- Architectural StyleCountry/Rustic, Craftsman, Ranch, Traditional
- ExteriorOther
- Parking FeaturesParking Pad
- Property AttachedYes
LISTING UPDATED:
- StatusActive
- MLS #10513604
- Days on Site15
- Taxes$865.75 / year
- HOA Fees$1,080 / month
- MLS TypeResidential
- Year Built2022
- CountryGilmer
LISTING UPDATED:
- StatusActive
- MLS #10513604
- Days on Site15
- Taxes$865.75 / year
- HOA Fees$1,080 / month
- MLS TypeResidential
- Year Built2022
- CountryGilmer
Building Information for 20 Mohawk Trail
- StoriesOne
- Year Built2022
- Lot Size0.0000 Acres
Payment Calculator
Term
Interest
Home Price
Down Payment
The Payment Calculator is for illustrative purposes only. Read More
Property Information for 20 Mohawk Trail
Summary
Location and General Information
- Community Features: Clubhouse, Fitness Center, Gated, Playground, Pool, Tennis Court(s)
- Directions: Take Old Hwy. 5 to a right on Ellington Road .7 miles to the Coosawattee Gate. Go .1 to a slight right onto Riverview Drive. Go .1 to a right onto Foxhound Drive. Go .2 miles to a right on Mohawk Trail. Sign in place.
- Coordinates: 34.670709,-84.50914
School Information
- Elementary School: Mountain View
- Middle School: Clear Creek
- High School: Gilmer
Taxes and HOA Information
- Parcel Number: 3067S 061
- Tax Year: 2024
- Association Fee Includes: Other, Private Roads, Swimming, Tennis
- Tax Lot: 202
Virtual Tour
Parking
- Open Parking: Yes
Interior and Exterior Features
Interior Features
- Cooling: Ceiling Fan(s), Central Air, Electric
- Heating: Central
- Appliances: Dishwasher, Electric Water Heater, Microwave, Oven/Range (Combo), Refrigerator
- Basement: Crawl Space
- Fireplace Features: Gas Log
- Flooring: Other, Tile
- Interior Features: Master On Main Level, Other, Vaulted Ceiling(s), Walk-In Closet(s)
- Levels/Stories: One
- Kitchen Features: Kitchen Island, Pantry
- Main Bedrooms: 2
- Bathrooms Total Integer: 2
- Main Full Baths: 2
- Bathrooms Total Decimal: 2
Exterior Features
- Construction Materials: Concrete
- Fencing: Fenced
- Patio And Porch Features: Deck, Porch, Screened
- Roof Type: Composition
- Security Features: Smoke Detector(s)
- Laundry Features: Other
- Pool Private: No
- Other Structures: Other
Property
Utilities
- Sewer: Septic Tank
- Utilities: Cable Available, Electricity Available, High Speed Internet, Water Available
- Water Source: Public
Property and Assessments
- Home Warranty: Yes
- Property Condition: Resale
Green Features
Lot Information
- Above Grade Finished Area: 1336
- Common Walls: No Common Walls
- Lot Features: Level, Other, Sloped
Multi Family
- Number of Units To Be Built: Square Feet
Rental
Rent Information
- Land Lease: Yes
Public Records for 20 Mohawk Trail
Tax Record
- 2024$865.75 ($72.15 / month)
Home Facts
- Beds2
- Baths2
- Total Finished SqFt1,336 SqFt
- Above Grade Finished1,336 SqFt
- StoriesOne
- Lot Size0.0000 Acres
- StyleSingle Family Residence
- Year Built2022
- APN3067S 061
- CountyGilmer
- Fireplaces2


