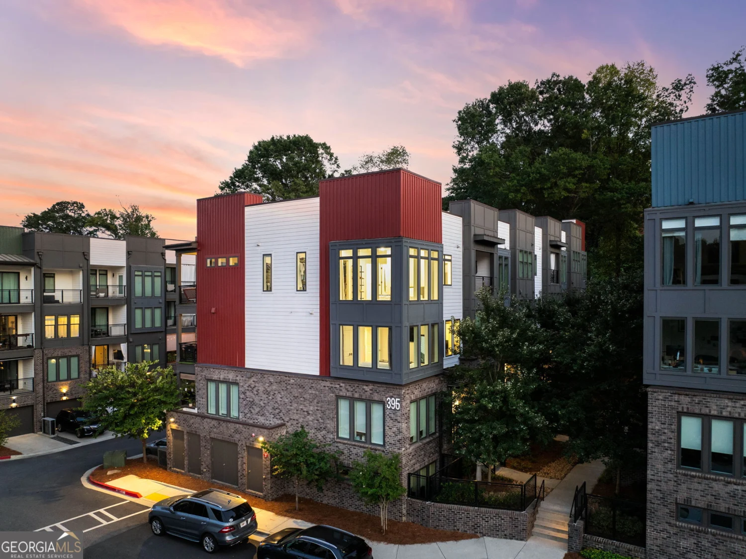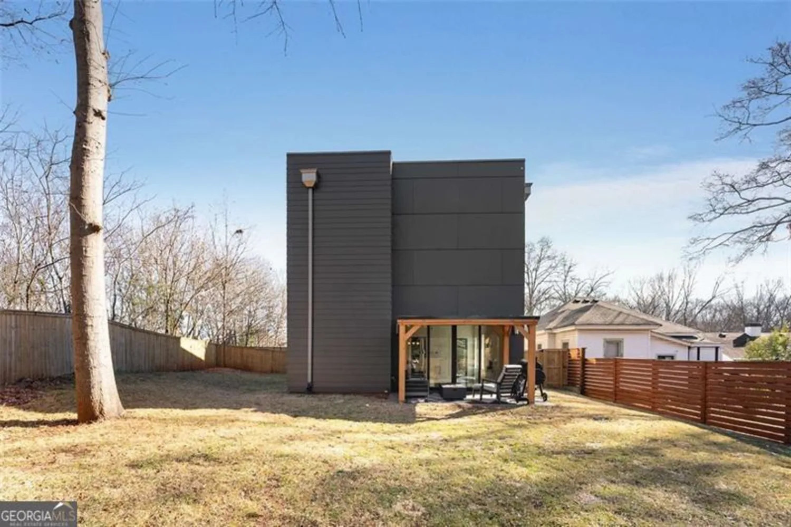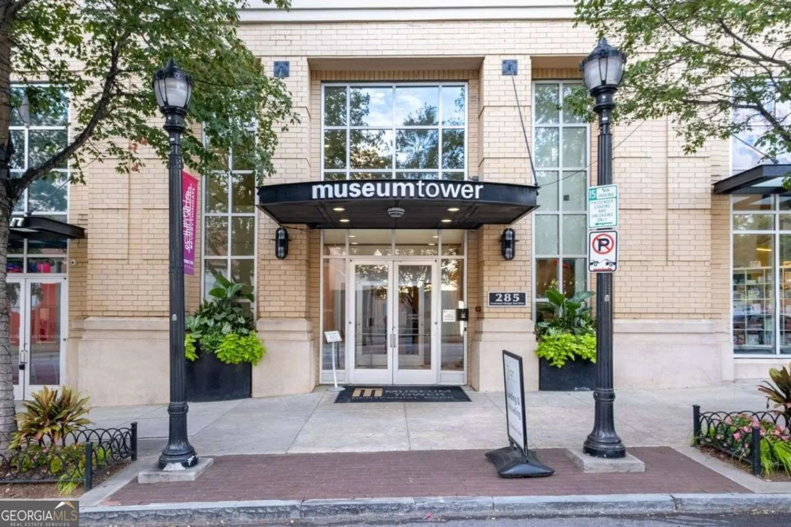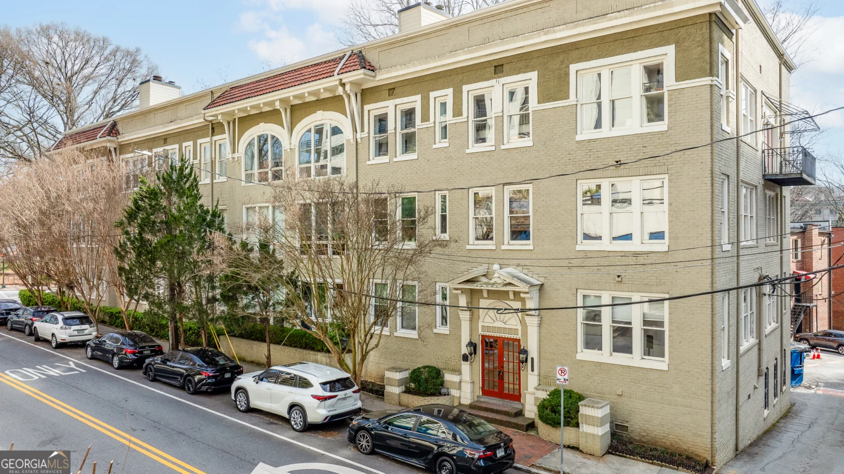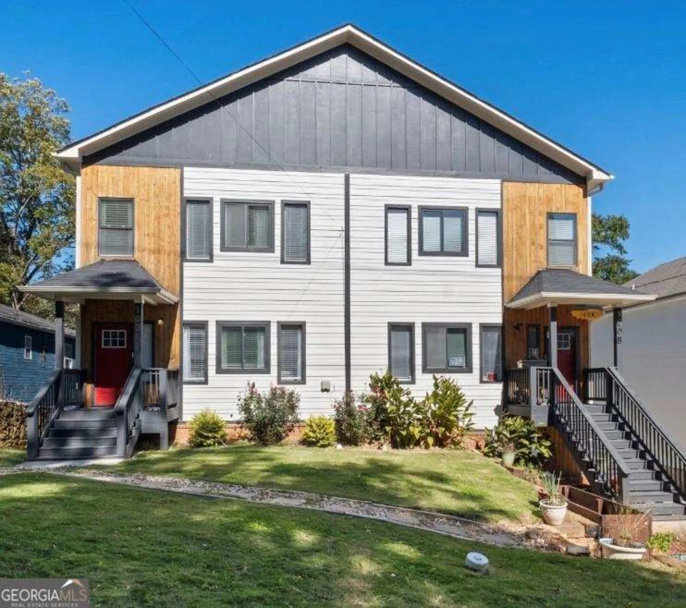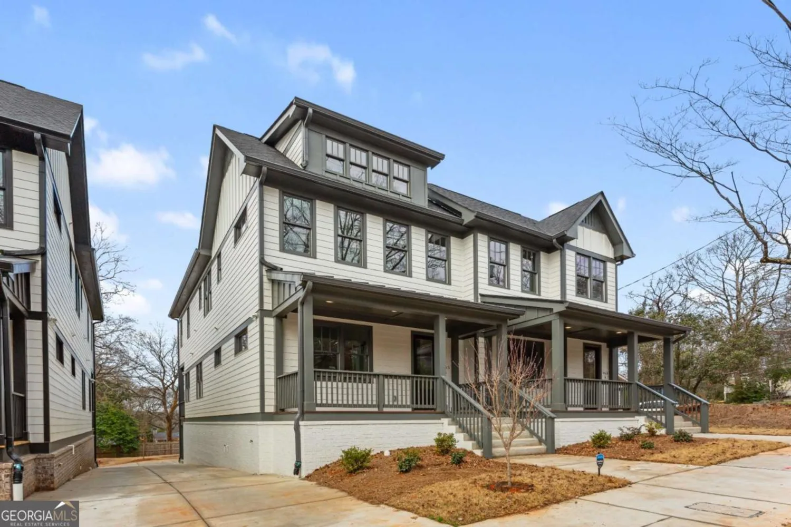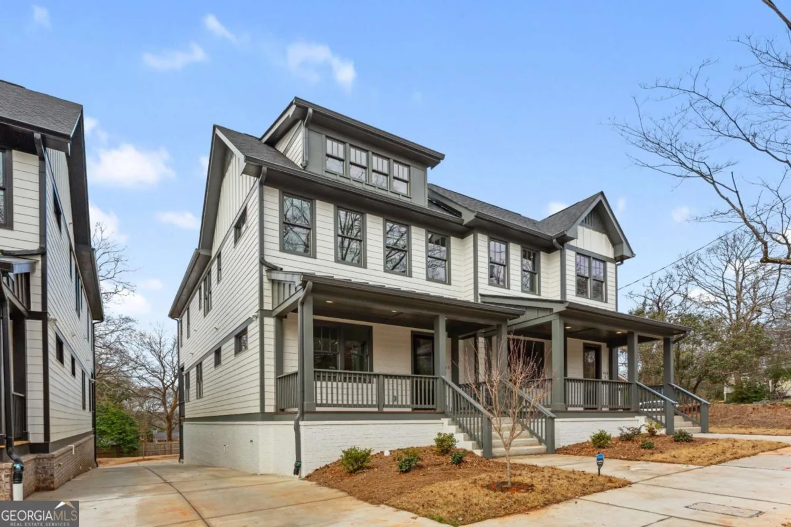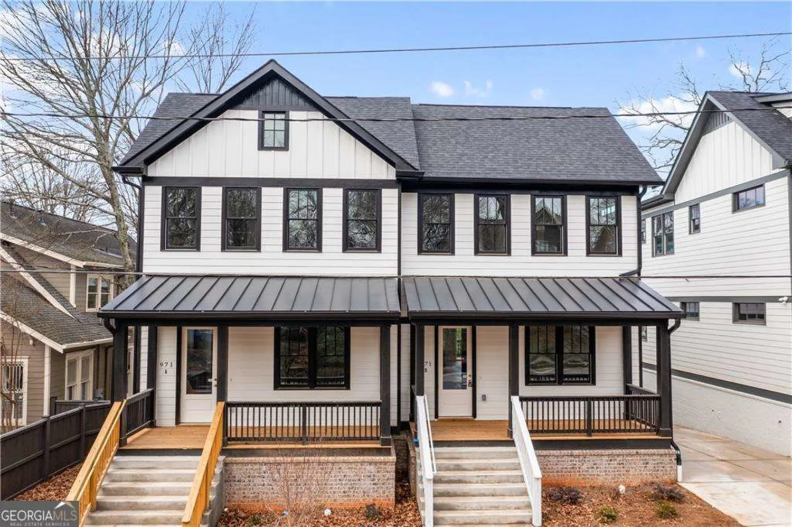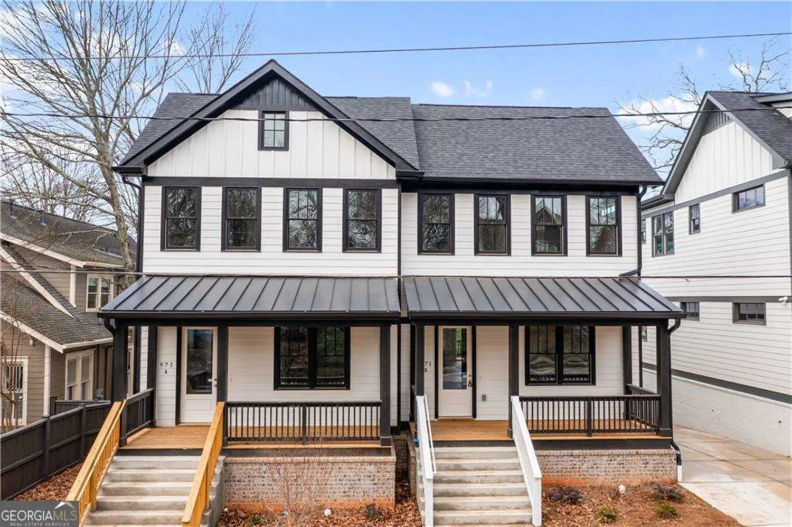6355 glen oaks laneAtlanta, GA 30328
6355 glen oaks laneAtlanta, GA 30328
Description
6355 Glen Oaks Lane is a fully renovated luxury home designed for modern living and entertaining. The covered front entry and classic brick exterior create a warm welcome. Inside, a soaring double-height hallway sets the tone. A private study with built-ins and doors offers a quiet workspace. The formal dining room sits just off the showpiece kitchen, featuring white quartz countertops, designer marble backsplash, high-end appliances, and abundant cabinetry. The main-level primary suite boasts a spa-style bath with marble finishes and a soaking tub. Upstairs, you'll find three spacious bedrooms - one with a private ensuite and two sharing a large Jack-and-Jill bath with double vanity. Step outside to your private backyard oasis with a stone patio, a covered pergola for protection from the rain or sun, and professionally installed artificial turf - offering a lush, low-maintenance space perfect for kids, pets, or entertaining. HOA-maintained front yard landscaping and very convenient prime location, 6355 Glen Oaks Lane offers the perfect blend of luxury, comfort, and convenience.
Property Details for 6355 GLEN OAKS Lane
- Subdivision ComplexGlenview
- Architectural StyleBrick 3 Side, Cluster, European, Traditional
- ExteriorVeranda, Other
- Num Of Parking Spaces2
- Parking FeaturesAttached, Garage, Off Street, Kitchen Level, Garage Door Opener
- Property AttachedYes
LISTING UPDATED:
- StatusActive
- MLS #10513633
- Days on Site0
- Taxes$7,832 / year
- HOA Fees$645 / month
- MLS TypeResidential
- Year Built2001
- Lot Size0.10 Acres
- CountryFulton
LISTING UPDATED:
- StatusActive
- MLS #10513633
- Days on Site0
- Taxes$7,832 / year
- HOA Fees$645 / month
- MLS TypeResidential
- Year Built2001
- Lot Size0.10 Acres
- CountryFulton
Building Information for 6355 GLEN OAKS Lane
- StoriesTwo
- Year Built2001
- Lot Size0.1030 Acres
Payment Calculator
Term
Interest
Home Price
Down Payment
The Payment Calculator is for illustrative purposes only. Read More
Property Information for 6355 GLEN OAKS Lane
Summary
Location and General Information
- Community Features: Near Public Transport, Park, Playground, Walk To Schools, Near Shopping
- Directions: GPS or 400 North or South to Abernathy - Go East on Abernathy - then Right on Mt Vernon. about a mile down turn left onto Glenridge Dr. and the next right is the Community of Glenwood. Take the next right and drive around to 6355 - the home will be on the left.
- View: City
- Coordinates: 33.925659,-84.368571
School Information
- Elementary School: High Point
- Middle School: Ridgeview
- High School: Riverwood
Taxes and HOA Information
- Parcel Number: 17 007100070720
- Tax Year: 2023
- Association Fee Includes: Maintenance Grounds
Virtual Tour
Parking
- Open Parking: No
Interior and Exterior Features
Interior Features
- Cooling: Central Air
- Heating: Natural Gas, Forced Air
- Appliances: Convection Oven, Dishwasher, Disposal, Dryer, Refrigerator, Gas Water Heater, Ice Maker, Microwave, Cooktop, Washer, Oven, Stainless Steel Appliance(s)
- Basement: None
- Fireplace Features: Family Room, Gas Starter, Gas Log, Living Room, Factory Built
- Flooring: Hardwood, Carpet, Tile
- Interior Features: High Ceilings, Bookcases, Double Vanity, Entrance Foyer, Soaking Tub, Separate Shower, Vaulted Ceiling(s), Tray Ceiling(s), Walk-In Closet(s)
- Levels/Stories: Two
- Window Features: Double Pane Windows
- Kitchen Features: Breakfast Area, Breakfast Room, Breakfast Bar
- Foundation: Slab
- Main Bedrooms: 1
- Total Half Baths: 1
- Bathrooms Total Integer: 4
- Main Full Baths: 1
- Bathrooms Total Decimal: 3
Exterior Features
- Construction Materials: Other
- Fencing: Privacy
- Patio And Porch Features: Patio
- Roof Type: Metal, Tar/Gravel
- Security Features: Carbon Monoxide Detector(s), Security System, Smoke Detector(s)
- Laundry Features: Mud Room, Other
- Pool Private: No
Property
Utilities
- Sewer: Public Sewer
- Utilities: Cable Available, Electricity Available, High Speed Internet, Natural Gas Available, Sewer Available, Sewer Connected, Underground Utilities, Water Available, Phone Available
- Water Source: Public
- Electric: 220 Volts
Property and Assessments
- Home Warranty: Yes
- Property Condition: Updated/Remodeled
Green Features
Lot Information
- Above Grade Finished Area: 3100
- Common Walls: No Common Walls
- Lot Features: City Lot, Level
Multi Family
- Number of Units To Be Built: Square Feet
Rental
Rent Information
- Land Lease: Yes
Public Records for 6355 GLEN OAKS Lane
Tax Record
- 2023$7,832.00 ($652.67 / month)
Home Facts
- Beds4
- Baths3
- Total Finished SqFt3,100 SqFt
- Above Grade Finished3,100 SqFt
- StoriesTwo
- Lot Size0.1030 Acres
- StyleSingle Family Residence
- Year Built2001
- APN17 007100070720
- CountyFulton
- Fireplaces1


