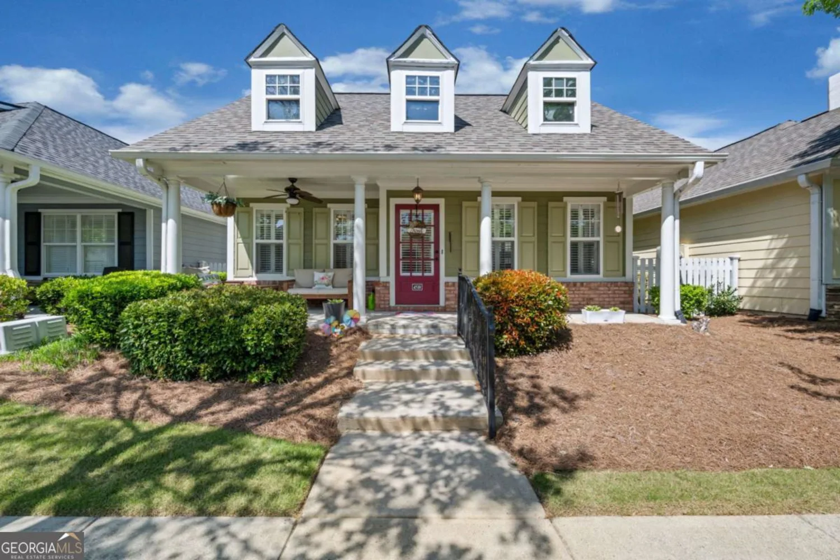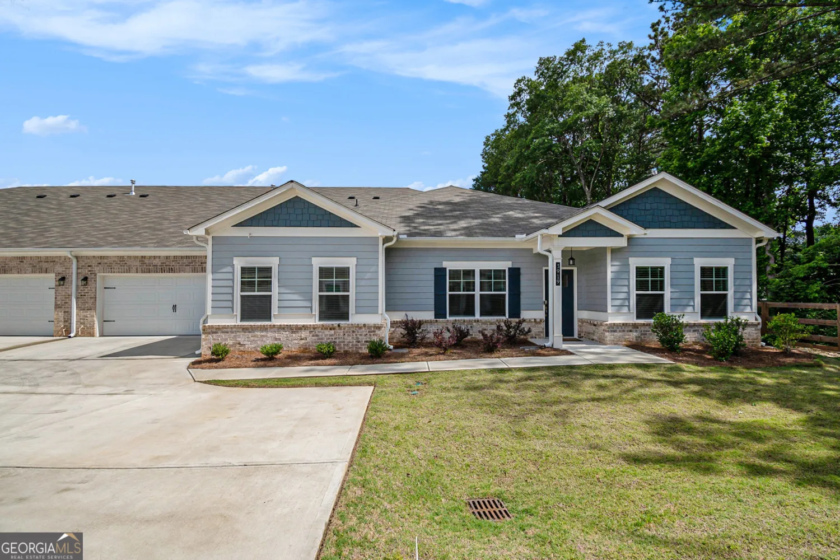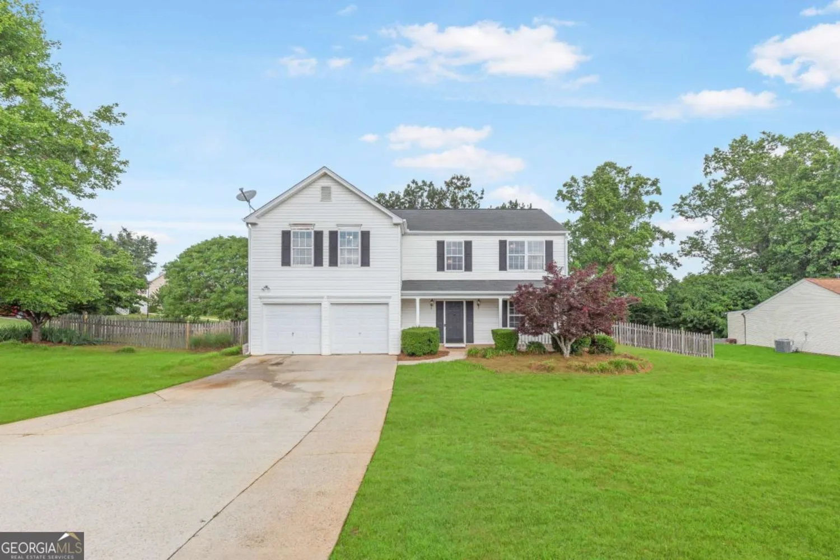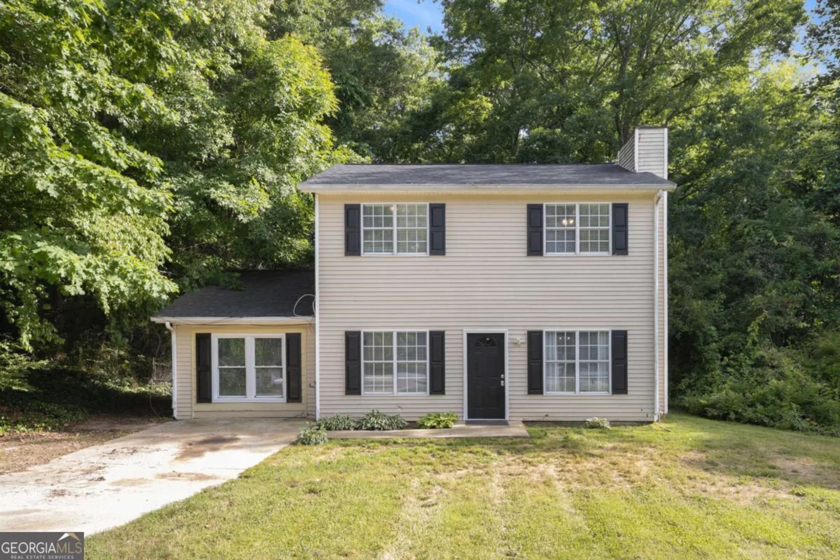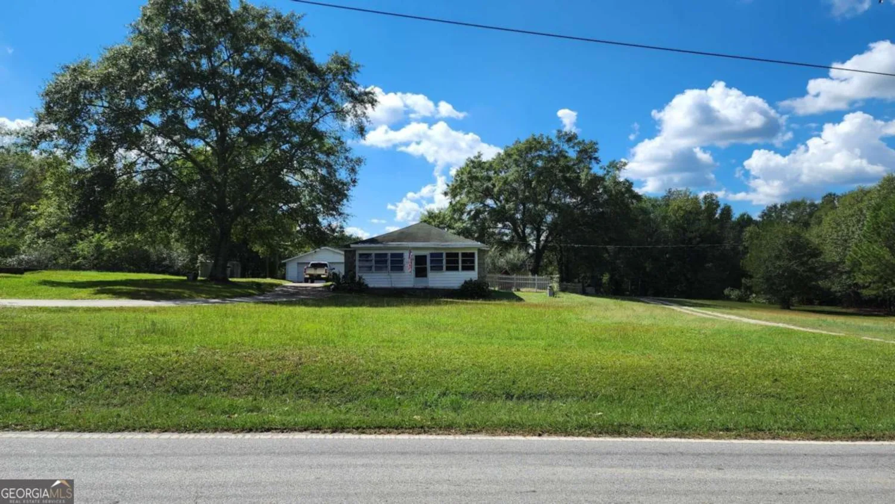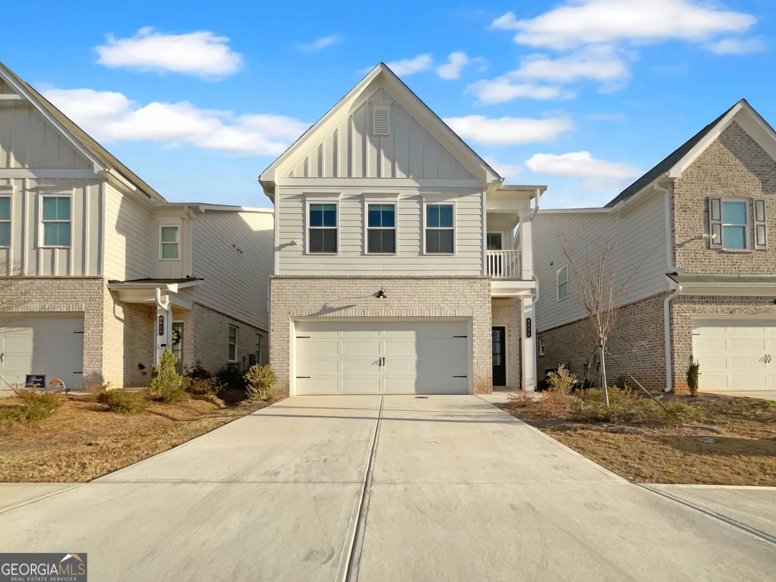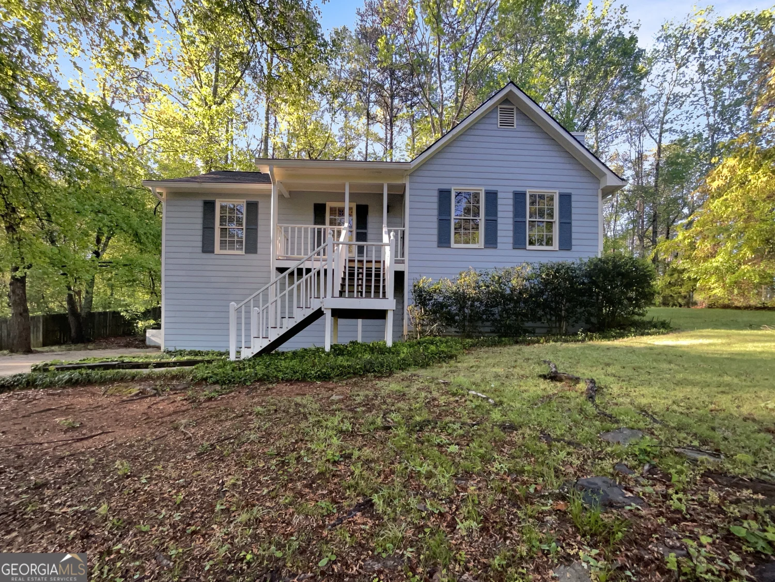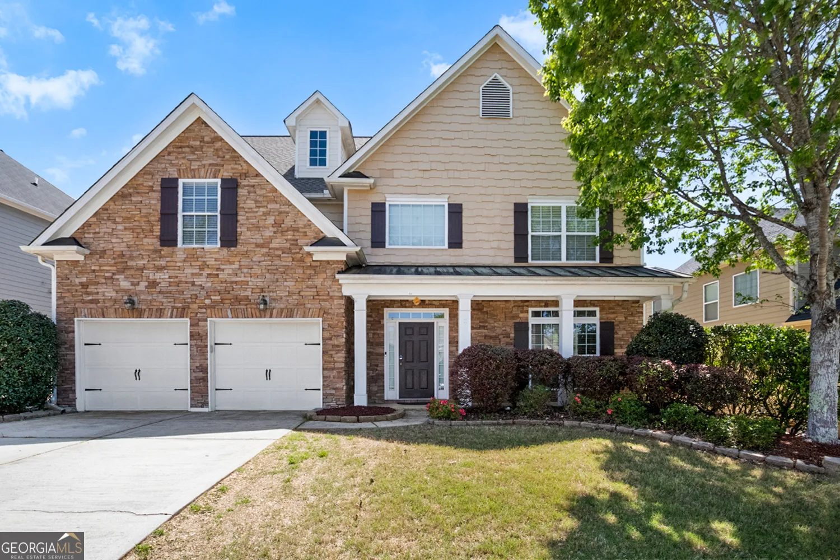5452 sweetsprings drive swPowder Springs, GA 30127
5452 sweetsprings drive swPowder Springs, GA 30127
Description
This newly renovated & charming 4-bedroom, 3-bathroom home is nestled in a quiet Powder Springs neighborhood. This well-maintained property features a 2-story foyer that leads to a spacious family room with a stylish fireplace. This home has an inviting living space with abundant natural light that opens to an eat-in kitchen with ample cabinet space. This home offers a separate dining space as well. The main level layout is a split floor plan. The primary suite offers a private bath with a garden tub, separate shower, and walk-in closet. Two other secondary bedrooms along with a full bath are also located on the main level. Enjoy the outdoor living backyard that offers a newly built deck with stairs, perfect for entertaining or relaxation. This home has a leveled and private backyard ready to be fenced in. Amenities offered are a community pool and tennis court. This home is in close proximity of schools, shopping, and parks. Don't miss this opportunity to make this lovely house your new home!" This home qualifies for $10K Down Payment & $5K Closing Costs (Preferred Lender Only, Credit Restrictions).
Property Details for 5452 Sweetsprings Drive SW
- Subdivision ComplexRUNNING CREEK
- Architectural StyleA-Frame, Brick Front, Traditional
- Parking FeaturesAttached, Garage, Garage Door Opener, Parking Pad, Side/Rear Entrance, Storage
- Property AttachedNo
LISTING UPDATED:
- StatusActive
- MLS #10513642
- Days on Site14
- Taxes$747.36 / year
- MLS TypeResidential
- Year Built2000
- Lot Size0.34 Acres
- CountryCobb
LISTING UPDATED:
- StatusActive
- MLS #10513642
- Days on Site14
- Taxes$747.36 / year
- MLS TypeResidential
- Year Built2000
- Lot Size0.34 Acres
- CountryCobb
Building Information for 5452 Sweetsprings Drive SW
- StoriesMulti/Split
- Year Built2000
- Lot Size0.3400 Acres
Payment Calculator
Term
Interest
Home Price
Down Payment
The Payment Calculator is for illustrative purposes only. Read More
Property Information for 5452 Sweetsprings Drive SW
Summary
Location and General Information
- Community Features: Tennis Court(s)
- Directions: Start on I-20 West. Take Exit 44 for Thornton Road. Turn right onto Thornton Road. Turn right onto Brownsville Road. Turn left onto Hiram Lithia Springs Road SW. Turn right onto Sweetwater Church Road. Turn left onto Sweetsprings Drive SW.
- Coordinates: 33.820263,-84.678588
School Information
- Elementary School: Hendricks
- Middle School: Cooper
- High School: Mceachern
Taxes and HOA Information
- Parcel Number: 19127300610
- Tax Year: 23
- Association Fee Includes: Maintenance Grounds, Management Fee, Swimming, Tennis
Virtual Tour
Parking
- Open Parking: Yes
Interior and Exterior Features
Interior Features
- Cooling: Ceiling Fan(s), Central Air, Electric
- Heating: Central, Heat Pump
- Appliances: Dishwasher, Gas Water Heater, Oven/Range (Combo), Refrigerator, Stainless Steel Appliance(s)
- Basement: Bath Finished, Daylight, Finished
- Flooring: Carpet, Vinyl
- Interior Features: High Ceilings, Master On Main Level, Separate Shower, Soaking Tub, Split Bedroom Plan, Tray Ceiling(s), Entrance Foyer, Vaulted Ceiling(s), Walk-In Closet(s)
- Levels/Stories: Multi/Split
- Main Bedrooms: 3
- Bathrooms Total Integer: 3
- Main Full Baths: 2
- Bathrooms Total Decimal: 3
Exterior Features
- Construction Materials: Brick, Stucco, Vinyl Siding
- Roof Type: Composition
- Laundry Features: In Basement
- Pool Private: No
Property
Utilities
- Sewer: Public Sewer
- Utilities: Cable Available, Electricity Available, High Speed Internet, Natural Gas Available, Sewer Available, Sewer Connected, Underground Utilities, Water Available
- Water Source: Public
Property and Assessments
- Home Warranty: Yes
- Property Condition: Updated/Remodeled
Green Features
Lot Information
- Above Grade Finished Area: 1700
- Lot Features: Level
Multi Family
- Number of Units To Be Built: Square Feet
Rental
Rent Information
- Land Lease: Yes
- Occupant Types: Vacant
Public Records for 5452 Sweetsprings Drive SW
Tax Record
- 23$747.36 ($62.28 / month)
Home Facts
- Beds4
- Baths3
- Total Finished SqFt2,415 SqFt
- Above Grade Finished1,700 SqFt
- Below Grade Finished715 SqFt
- StoriesMulti/Split
- Lot Size0.3400 Acres
- StyleSingle Family Residence
- Year Built2000
- APN19127300610
- CountyCobb
- Fireplaces1


