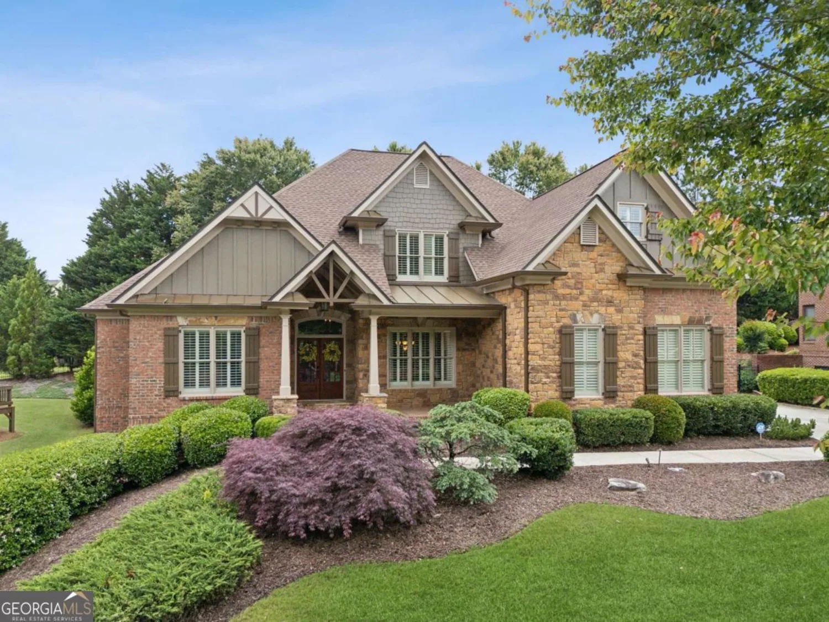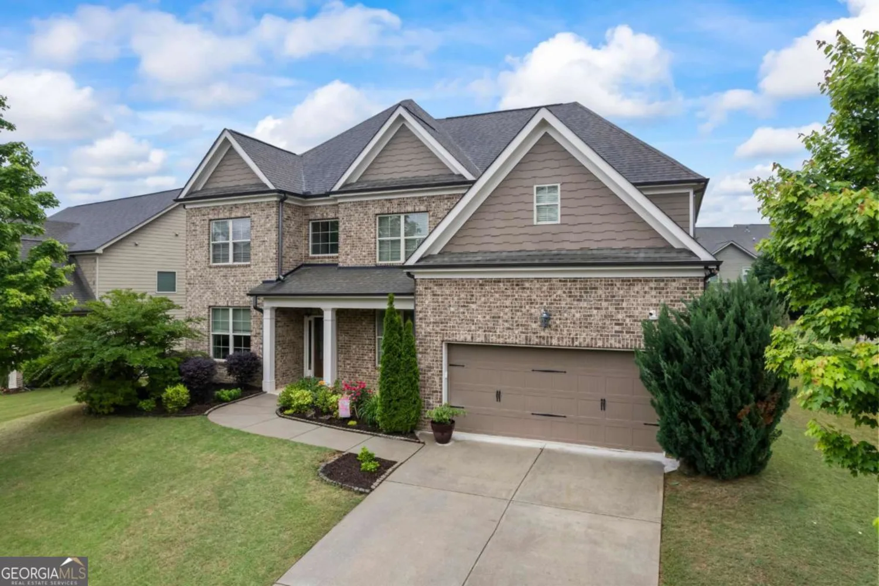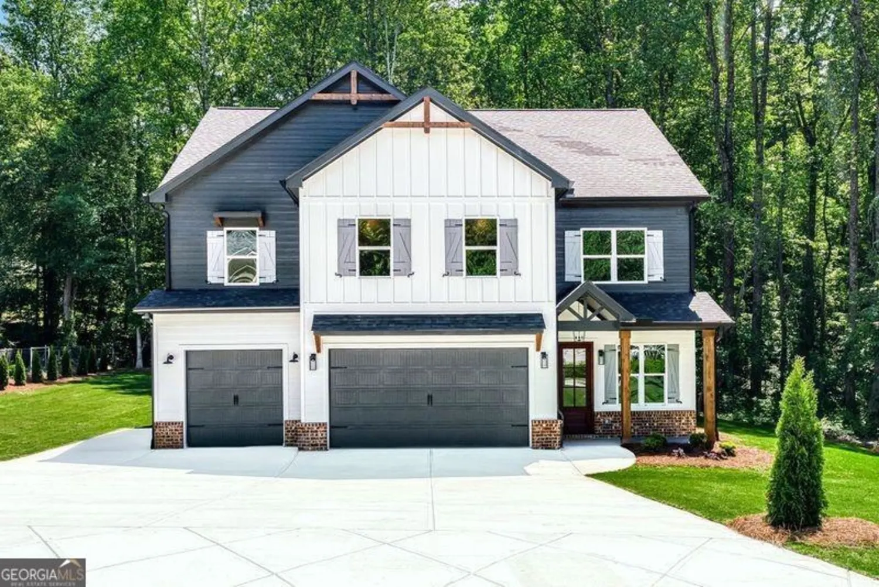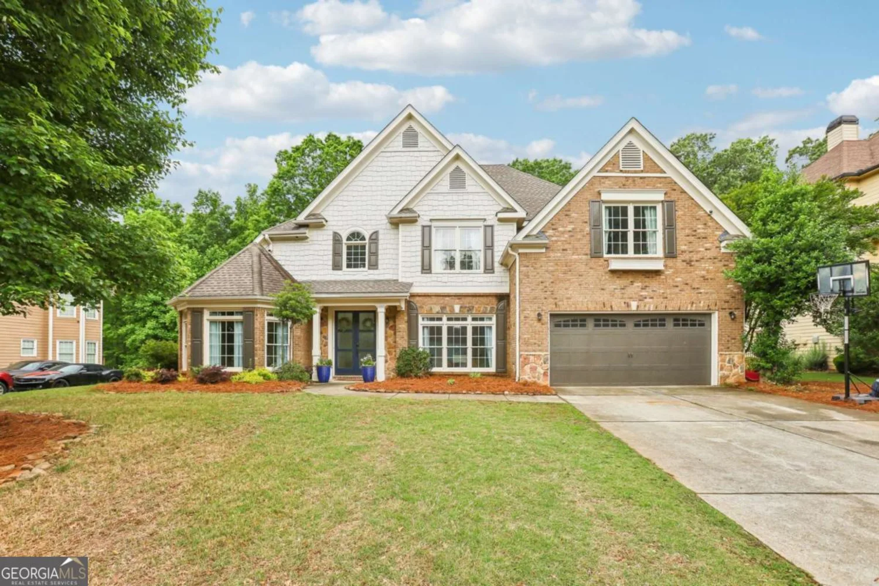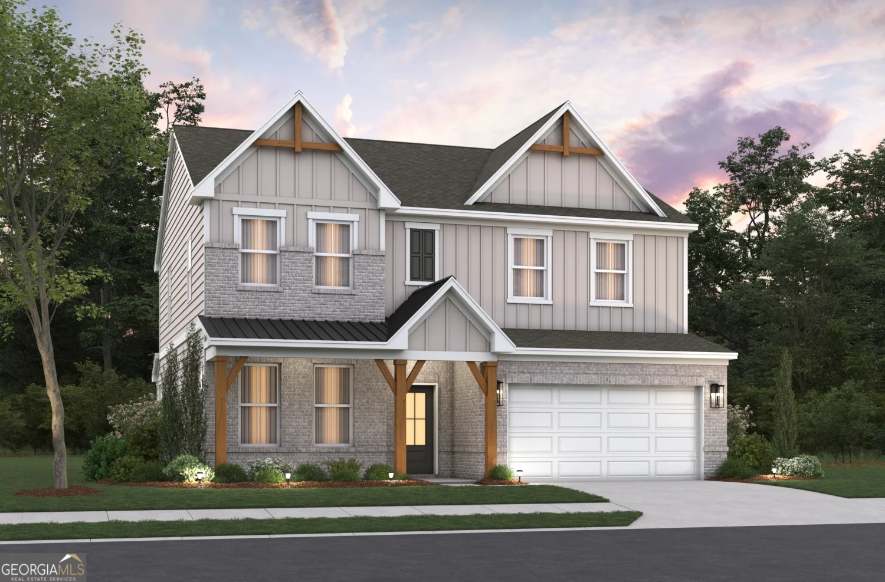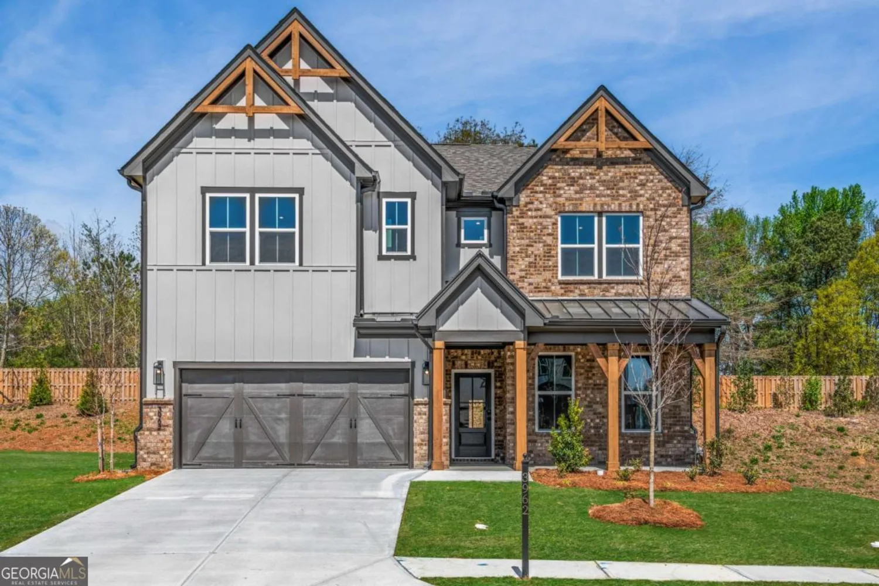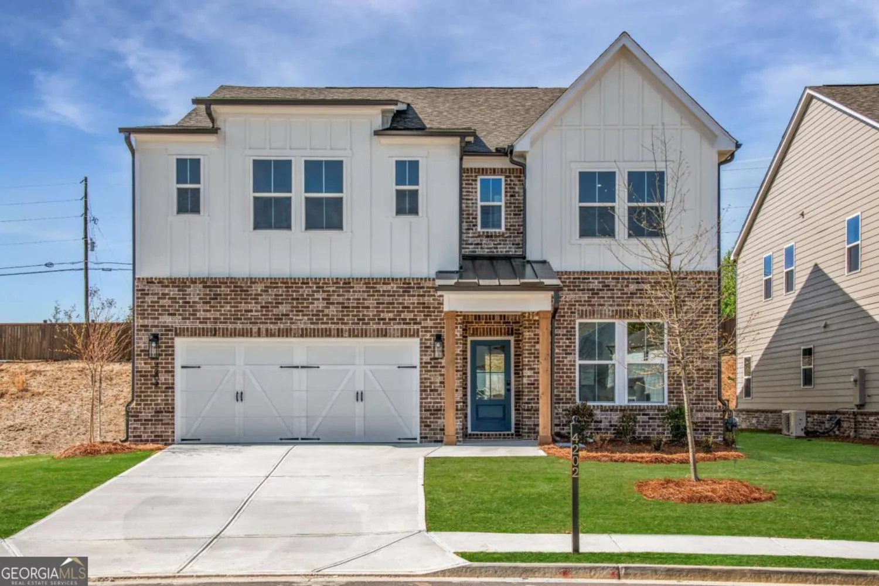4731 moon chase driveBuford, GA 30519
4731 moon chase driveBuford, GA 30519
Description
Welcome home to a property that truly has it all! From the charming front porch that warmly greets you to the tranquil koi pond with a cascading waterfall and a beautifully designed hardscape firepit, every detail invites you to relax and enjoy. Inside, the main level boasts a fully renovated kitchen featuring brand-new cabinetry, sleek appliances, stunning countertops, and a stylish backsplash-perfect for both everyday living and entertaining. Gleaming hardwood floors stretch wall-to-wall, enhancing the elegance of the family room, living room, guest bedroom, and full bath. Upstairs, you'll find four spacious bedrooms. Two share a convenient Jack-and-Jill bath, one is a private ensuite, and the luxurious primary suite offers a spa-inspired bathroom and an oversized walk-in closet that dreams are made of. The full finished basement adds even more versatility with a media room (pre-wired), a dedicated pet grooming room, a generous storage closet, and ample space to customize as you wish. Outside, the three-car garage and beautifully crafted outdoor living spaces complete the picture. This home is the perfect blend of comfort, style, and functionality-don't miss your chance to make it yours!
Property Details for 4731 MOON CHASE Drive
- Subdivision ComplexSummer Haven
- Architectural StyleCraftsman, Traditional
- ExteriorWater Feature
- Num Of Parking Spaces5
- Parking FeaturesGarage Door Opener, Attached, Garage, Kitchen Level
- Property AttachedNo
LISTING UPDATED:
- StatusActive
- MLS #10513703
- Days on Site13
- Taxes$8,921 / year
- HOA Fees$875 / month
- MLS TypeResidential
- Year Built2006
- Lot Size0.24 Acres
- CountryGwinnett
LISTING UPDATED:
- StatusActive
- MLS #10513703
- Days on Site13
- Taxes$8,921 / year
- HOA Fees$875 / month
- MLS TypeResidential
- Year Built2006
- Lot Size0.24 Acres
- CountryGwinnett
Building Information for 4731 MOON CHASE Drive
- StoriesTwo
- Year Built2006
- Lot Size0.2420 Acres
Payment Calculator
Term
Interest
Home Price
Down Payment
The Payment Calculator is for illustrative purposes only. Read More
Property Information for 4731 MOON CHASE Drive
Summary
Location and General Information
- Community Features: Playground, Pool, Sidewalks, Street Lights
- Directions: I-85 North to Exit 120 at Hamilton Mill Road, Turn right onto Sardis Church Road, then left on Moon Chase Drive. Home is fourth home on right.
- Coordinates: 34.10054,-83.884777
School Information
- Elementary School: Ivy Creek
- Middle School: Glenn C Jones
- High School: Seckinger
Taxes and HOA Information
- Parcel Number: R1002A044
- Tax Year: 2023
- Association Fee Includes: Maintenance Grounds
Virtual Tour
Parking
- Open Parking: No
Interior and Exterior Features
Interior Features
- Cooling: Ceiling Fan(s), Central Air
- Heating: Central, Forced Air, Natural Gas
- Appliances: Convection Oven, Dishwasher, Microwave, Gas Water Heater, Cooktop, Oven
- Basement: Bath Finished, Concrete, Daylight, Interior Entry, Exterior Entry, Finished, Full
- Fireplace Features: Family Room
- Flooring: Hardwood, Carpet, Tile
- Interior Features: High Ceilings, Bookcases, Central Vacuum, Double Vanity, Entrance Foyer, Soaking Tub, Separate Shower, Tile Bath, Tray Ceiling(s), Vaulted Ceiling(s), Wine Cellar, Walk-In Closet(s)
- Levels/Stories: Two
- Window Features: Double Pane Windows
- Kitchen Features: Kitchen Island, Breakfast Area, Solid Surface Counters
- Main Bedrooms: 1
- Bathrooms Total Integer: 5
- Main Full Baths: 1
- Bathrooms Total Decimal: 5
Exterior Features
- Construction Materials: Brick, Concrete, Stone
- Fencing: Privacy, Wood
- Patio And Porch Features: Deck, Porch
- Roof Type: Composition
- Security Features: Smoke Detector(s)
- Laundry Features: In Kitchen
- Pool Private: No
Property
Utilities
- Sewer: Public Sewer
- Utilities: Cable Available, Electricity Available, High Speed Internet, Natural Gas Available, Sewer Connected, Phone Available, Underground Utilities, Water Available
- Water Source: Public
Property and Assessments
- Home Warranty: Yes
- Property Condition: Updated/Remodeled
Green Features
- Green Energy Efficient: Thermostat, Windows
Lot Information
- Above Grade Finished Area: 4592
- Lot Features: Private, Waterfall
Multi Family
- Number of Units To Be Built: Square Feet
Rental
Rent Information
- Land Lease: Yes
Public Records for 4731 MOON CHASE Drive
Tax Record
- 2023$8,921.00 ($743.42 / month)
Home Facts
- Beds6
- Baths5
- Total Finished SqFt5,942 SqFt
- Above Grade Finished4,592 SqFt
- Below Grade Finished1,350 SqFt
- StoriesTwo
- Lot Size0.2420 Acres
- StyleSingle Family Residence
- Year Built2006
- APNR1002A044
- CountyGwinnett
- Fireplaces1


