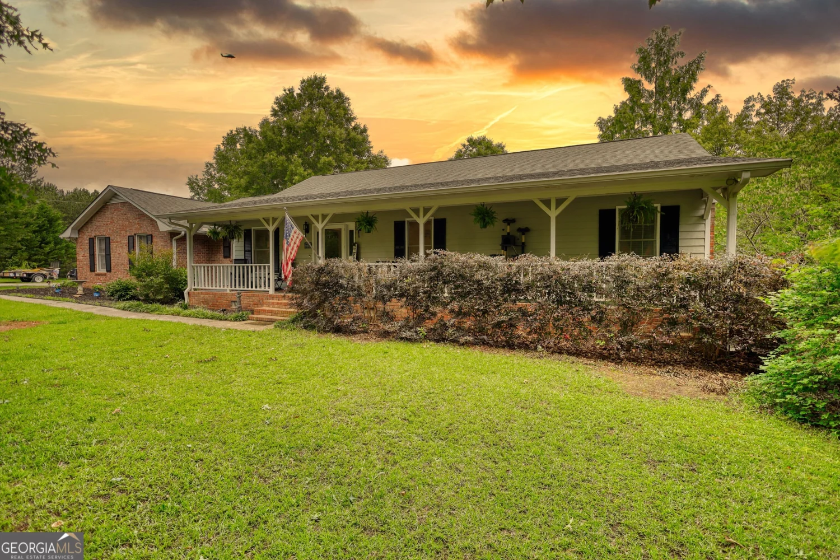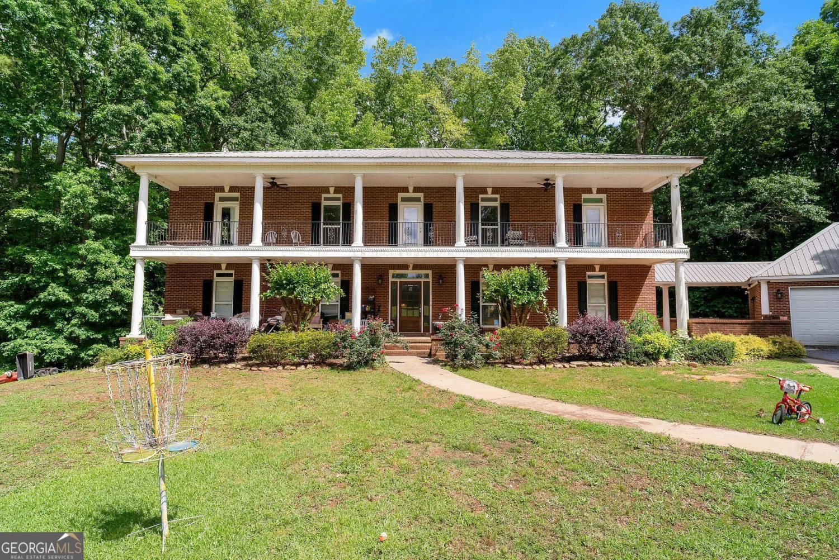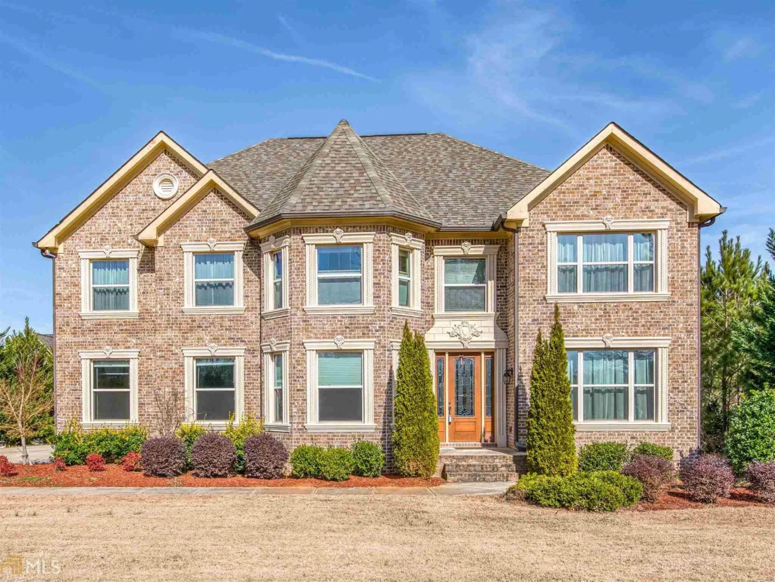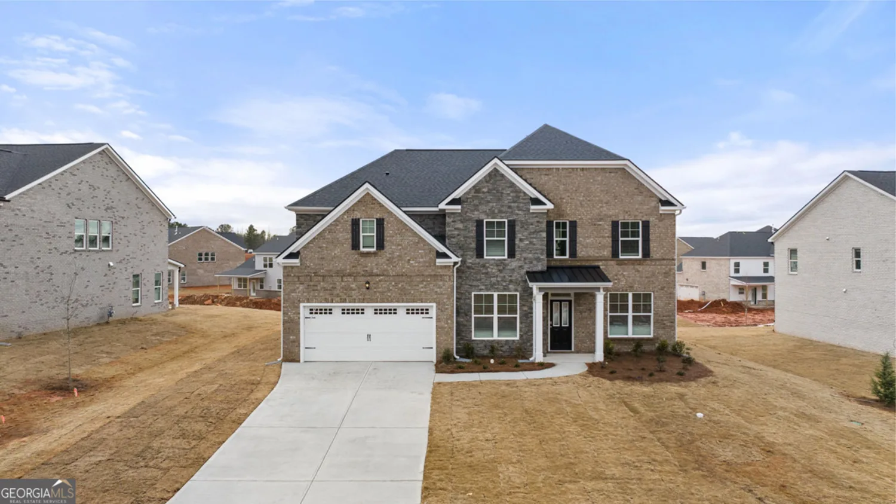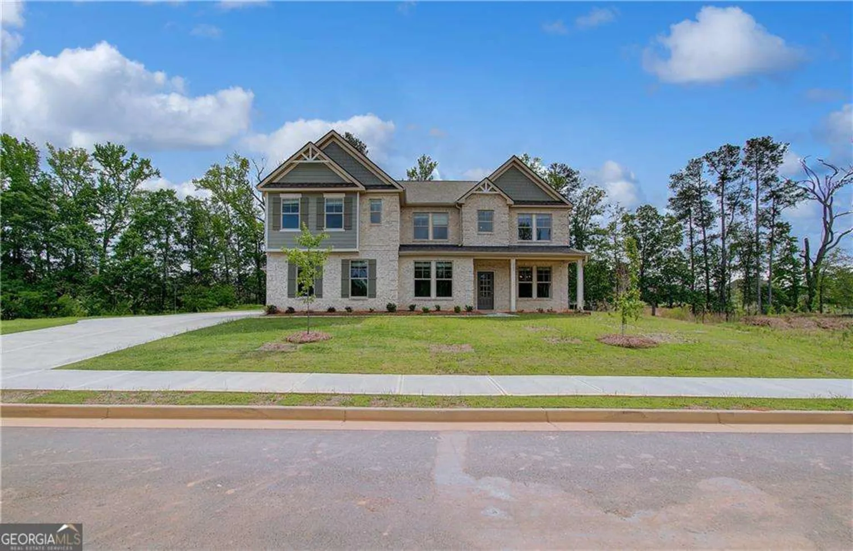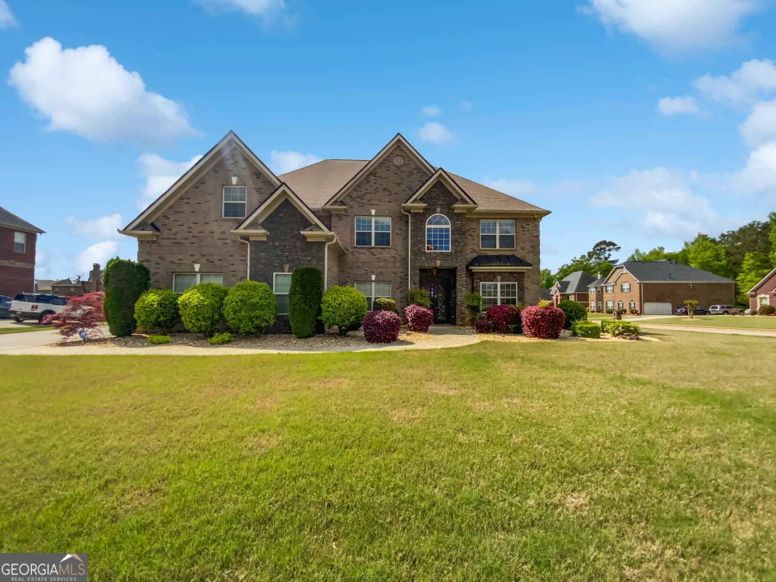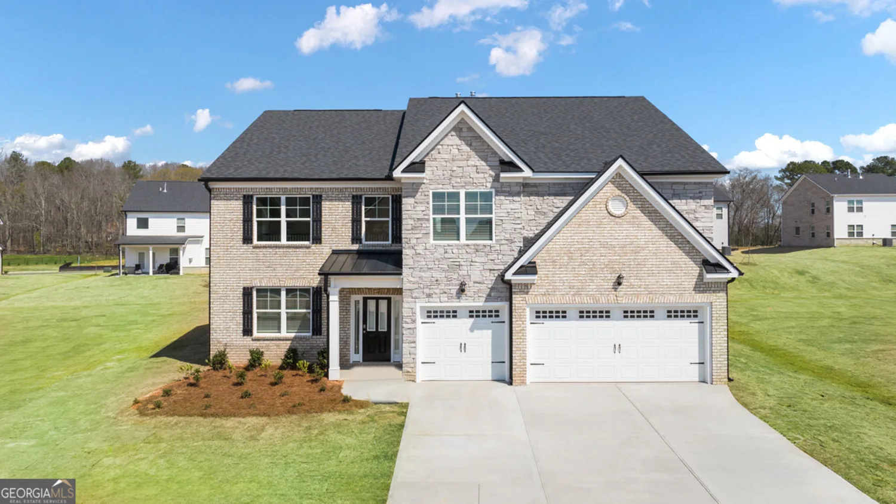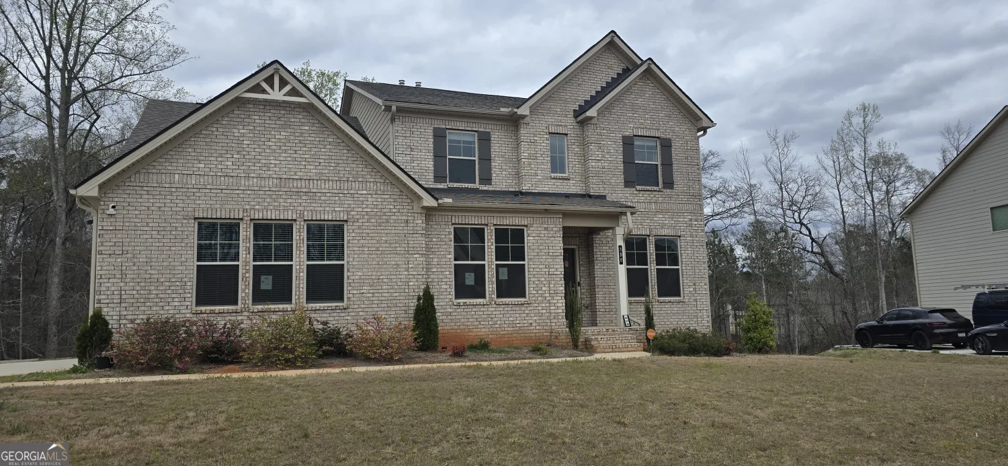2589 lake erma driveHampton, GA 30228
2589 lake erma driveHampton, GA 30228
Description
Live the lifestyle you deserve in Crystal Lake Golf & Country Club! This gated estate features 5 bedrooms, 3.5 baths, a 3-car garage, and nearly 3,900 sq ft of elegant living space. Enjoy a main-level owner's suite, soaring ceilings, a chef's kitchen with island and walk-in pantry, and a cozy stone fireplace. Backing to the golf course with no rear neighbors, this home offers privacy and luxury in one. Conveniently located near top-rated schools, shopping, and dining. Priced to move-schedule your private tour today!
Property Details for 2589 Lake Erma Drive
- Subdivision ComplexCrystal Lake Golf and Country Club
- Architectural StyleBrick 4 Side, Craftsman
- Num Of Parking Spaces3
- Parking FeaturesAttached, Garage, Garage Door Opener, Kitchen Level, Side/Rear Entrance
- Property AttachedYes
LISTING UPDATED:
- StatusActive
- MLS #10513753
- Days on Site20
- Taxes$10,138.37 / year
- HOA Fees$1,540 / month
- MLS TypeResidential
- Year Built2016
- Lot Size0.50 Acres
- CountryHenry
LISTING UPDATED:
- StatusActive
- MLS #10513753
- Days on Site20
- Taxes$10,138.37 / year
- HOA Fees$1,540 / month
- MLS TypeResidential
- Year Built2016
- Lot Size0.50 Acres
- CountryHenry
Building Information for 2589 Lake Erma Drive
- StoriesTwo
- Year Built2016
- Lot Size0.5000 Acres
Payment Calculator
Term
Interest
Home Price
Down Payment
The Payment Calculator is for illustrative purposes only. Read More
Property Information for 2589 Lake Erma Drive
Summary
Location and General Information
- Community Features: Clubhouse, Gated, Golf, Lake, Playground, Pool, Sidewalks, Street Lights, Tennis Court(s)
- Directions: For GPS, enter 100 Crystal Lake Boulevard, Hampton, GA to arrive at the main security gate.
- Coordinates: 33.446581,-84.261739
School Information
- Elementary School: Dutchtown
- Middle School: Dutchtown
- High School: Dutchtown
Taxes and HOA Information
- Parcel Number: 035E01117000
- Tax Year: 2024
- Association Fee Includes: Maintenance Grounds, Management Fee, Private Roads, Security, Swimming, Tennis
Virtual Tour
Parking
- Open Parking: No
Interior and Exterior Features
Interior Features
- Cooling: Central Air
- Heating: Central
- Appliances: Cooktop, Dishwasher, Disposal, Double Oven, Dryer, Gas Water Heater, Ice Maker, Microwave, Oven, Refrigerator, Stainless Steel Appliance(s), Washer
- Basement: None
- Fireplace Features: Factory Built, Family Room, Gas Log
- Flooring: Carpet, Hardwood, Tile
- Interior Features: Double Vanity, High Ceilings, Master On Main Level, Separate Shower, Soaking Tub, Tray Ceiling(s), Vaulted Ceiling(s), Walk-In Closet(s)
- Levels/Stories: Two
- Window Features: Double Pane Windows
- Kitchen Features: Breakfast Area, Breakfast Bar, Breakfast Room, Kitchen Island, Solid Surface Counters, Walk-in Pantry
- Foundation: Slab
- Main Bedrooms: 1
- Total Half Baths: 1
- Bathrooms Total Integer: 4
- Main Full Baths: 1
- Bathrooms Total Decimal: 3
Exterior Features
- Construction Materials: Brick, Concrete
- Patio And Porch Features: Patio, Porch
- Roof Type: Composition
- Security Features: Gated Community
- Laundry Features: Laundry Closet
- Pool Private: No
Property
Utilities
- Sewer: Public Sewer
- Utilities: Cable Available, Electricity Available, Natural Gas Available, Phone Available, Sewer Connected, Water Available
- Water Source: Public
Property and Assessments
- Home Warranty: Yes
- Property Condition: Resale
Green Features
Lot Information
- Above Grade Finished Area: 3859
- Common Walls: No Common Walls
- Lot Features: Level
Multi Family
- Number of Units To Be Built: Square Feet
Rental
Rent Information
- Land Lease: Yes
Public Records for 2589 Lake Erma Drive
Tax Record
- 2024$10,138.37 ($844.86 / month)
Home Facts
- Beds5
- Baths3
- Total Finished SqFt3,859 SqFt
- Above Grade Finished3,859 SqFt
- StoriesTwo
- Lot Size0.5000 Acres
- StyleSingle Family Residence
- Year Built2016
- APN035E01117000
- CountyHenry
- Fireplaces1


