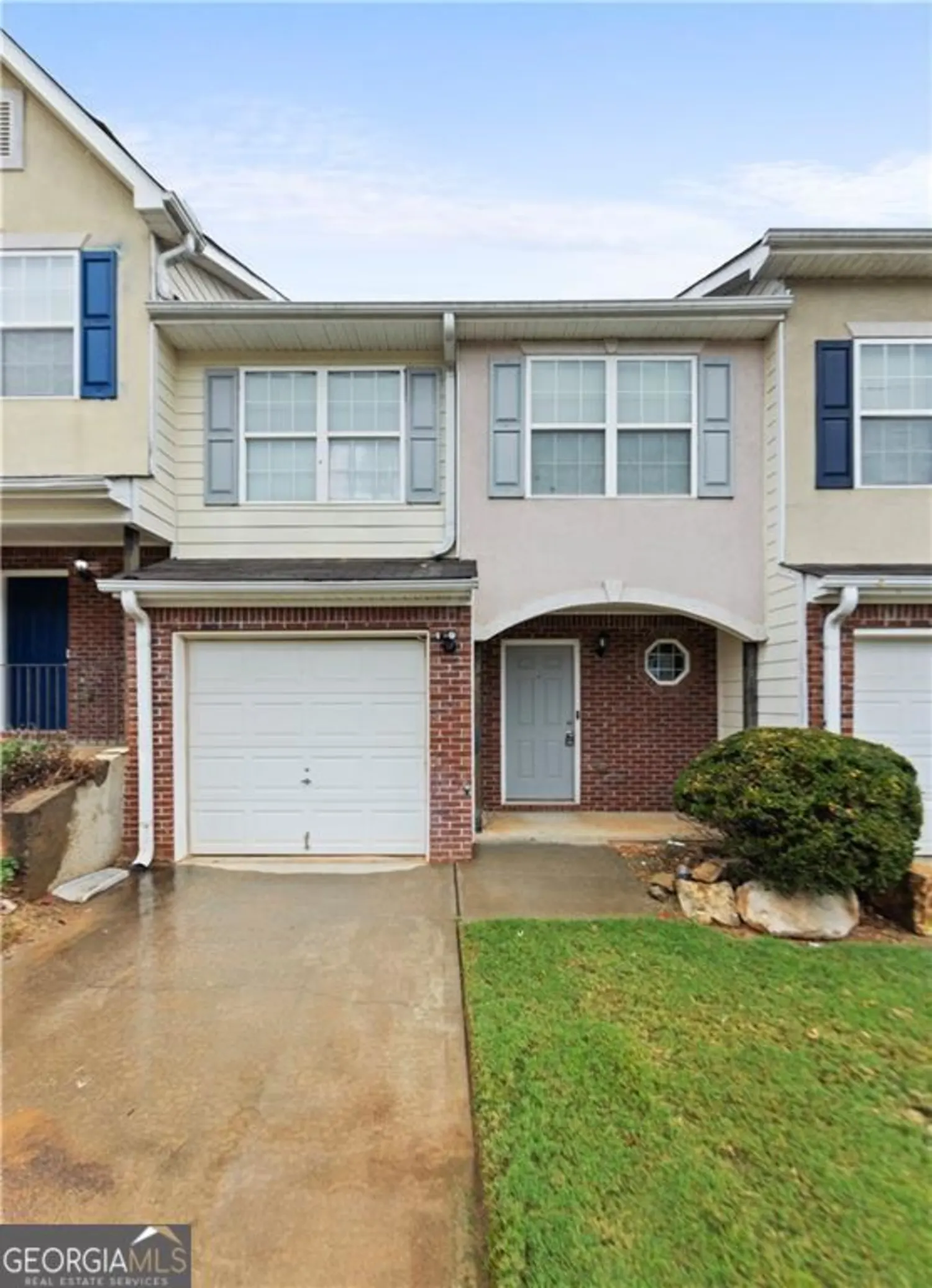599 cherry laneJonesboro, GA 30238
$189,900Price
3Beds
2Baths
1,156 Sq.Ft.$164 / Sq.Ft.
1,156Sq.Ft.
$164per Sq.Ft.
$189,900Price
3Beds
2Baths
1,156$164.27 / Sq.Ft.
599 cherry laneJonesboro, GA 30238
Description
Lovely 4-sided brick ranch home with 3 bedrooms and 2 full bathrooms, ready for you to move in! Featuring fresh paint and new flooring throughout, this home is both stylish and functional. Don't miss out on this must-see gem!
Property Details for 599 Cherry Lane
- Subdivision ComplexHillpine
- Architectural StyleBrick 4 Side, Ranch
- Parking FeaturesCarport
- Property AttachedNo
LISTING UPDATED:
- StatusClosed
- MLS #10513802
- Days on Site13
- Taxes$2,647.25 / year
- MLS TypeResidential
- Year Built1971
- Lot Size0.26 Acres
- CountryClayton
LISTING UPDATED:
- StatusClosed
- MLS #10513802
- Days on Site13
- Taxes$2,647.25 / year
- MLS TypeResidential
- Year Built1971
- Lot Size0.26 Acres
- CountryClayton
Building Information for 599 Cherry Lane
- StoriesOne
- Year Built1971
- Lot Size0.2600 Acres
Payment Calculator
$1,231 per month30 year fixed, 7.00% Interest
Principal and Interest$1,010.73
Property Taxes$220.6
HOA Dues$0
Term
Interest
Home Price
Down Payment
The Payment Calculator is for illustrative purposes only. Read More
Property Information for 599 Cherry Lane
Summary
Location and General Information
- Community Features: None
- Directions: Take I-85 S/I-75 S. Take exit 235 toward US 19/US Hwy 41/GA-3/Griffin/Jonesboro. Continue onto Tara Blvd. Continue straight onto US-19 S/US-41/Tara Blvd. Turn right onto Dixon Rd. Turn left onto Holly Dr. Turn right onto Cherry Ln.
- Coordinates: 33.527919,-84.371968
School Information
- Elementary School: Lee Street
- Middle School: Jonesboro
- High School: Jonesboro
Taxes and HOA Information
- Parcel Number: 13238D E003
- Tax Year: 2024
- Association Fee Includes: None
Virtual Tour
Parking
- Open Parking: No
Interior and Exterior Features
Interior Features
- Cooling: Central Air
- Heating: Central
- Appliances: Dishwasher, Oven/Range (Combo), Refrigerator
- Basement: Full, Unfinished
- Flooring: Vinyl
- Interior Features: Master On Main Level
- Levels/Stories: One
- Main Bedrooms: 3
- Bathrooms Total Integer: 2
- Main Full Baths: 2
- Bathrooms Total Decimal: 2
Exterior Features
- Construction Materials: Brick
- Patio And Porch Features: Deck
- Roof Type: Composition
- Laundry Features: Other
- Pool Private: No
Property
Utilities
- Sewer: Public Sewer
- Utilities: Other
- Water Source: Public
Property and Assessments
- Home Warranty: Yes
- Property Condition: Resale
Green Features
Lot Information
- Above Grade Finished Area: 1156
- Lot Features: None
Multi Family
- Number of Units To Be Built: Square Feet
Rental
Rent Information
- Land Lease: Yes
Public Records for 599 Cherry Lane
Tax Record
- 2024$2,647.25 ($220.60 / month)
Home Facts
- Beds3
- Baths2
- Total Finished SqFt1,156 SqFt
- Above Grade Finished1,156 SqFt
- StoriesOne
- Lot Size0.2600 Acres
- StyleSingle Family Residence
- Year Built1971
- APN13238D E003
- CountyClayton










