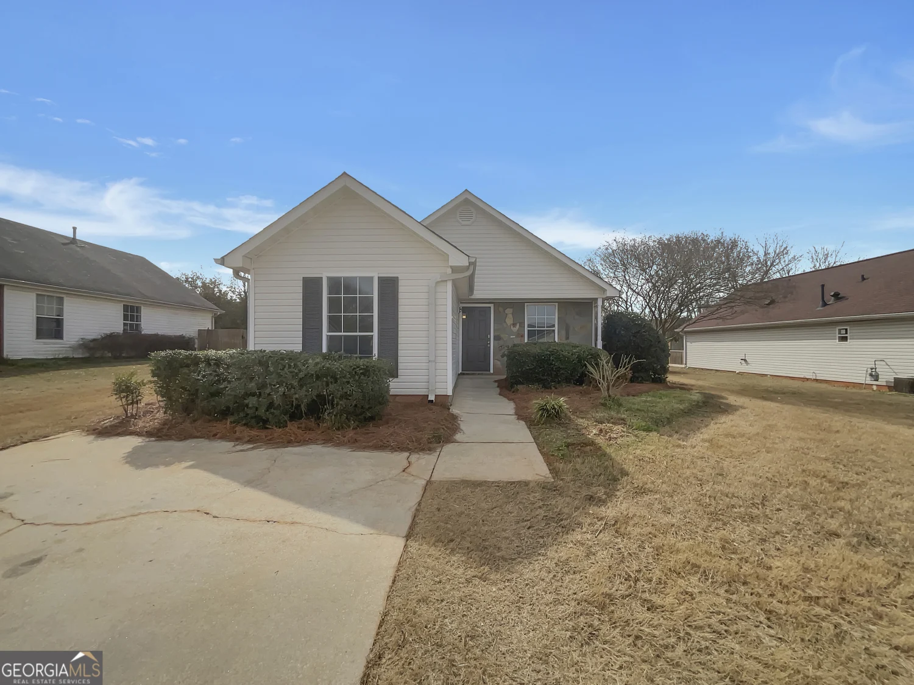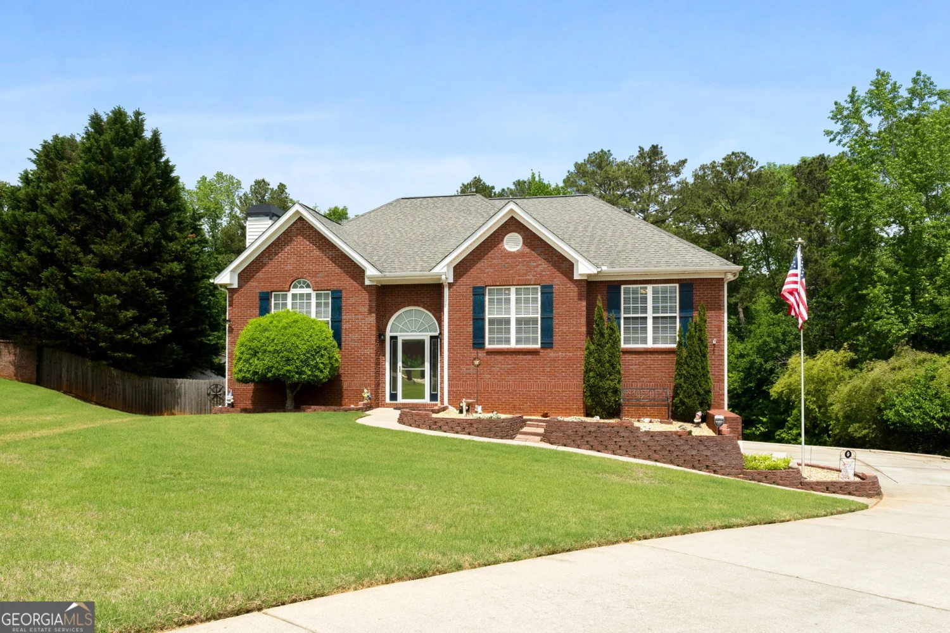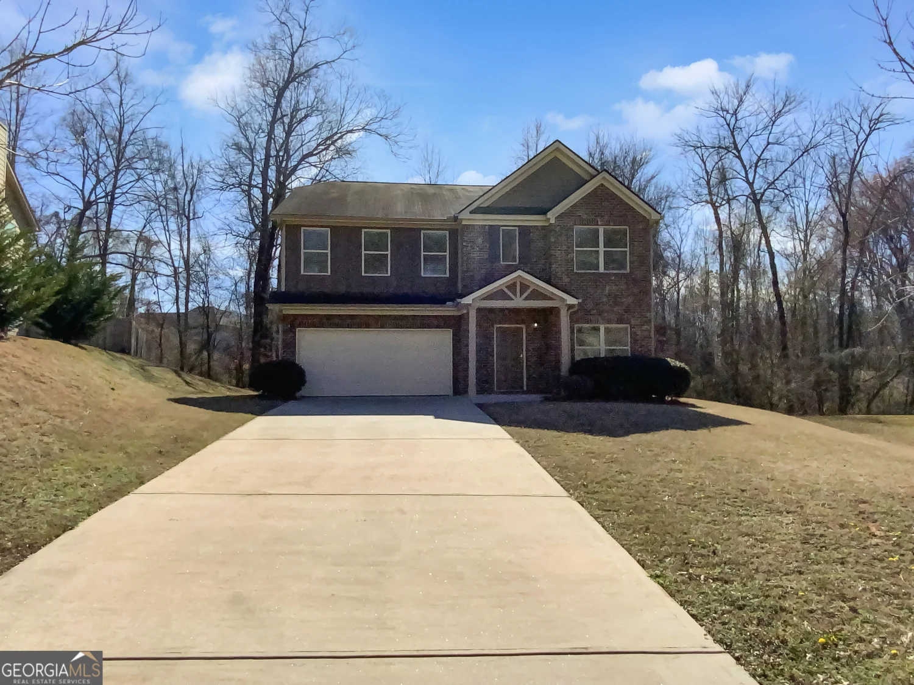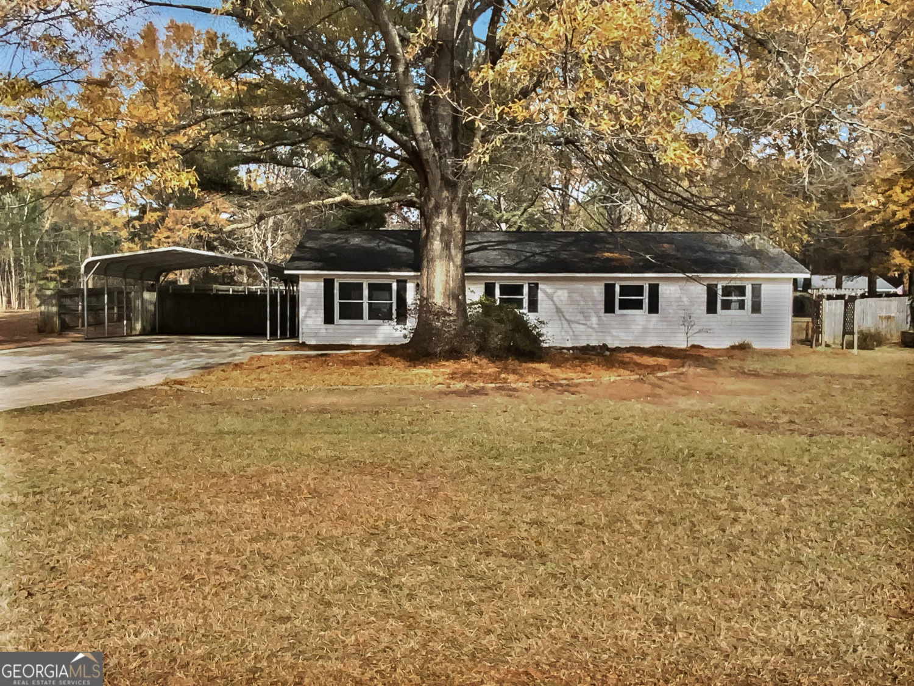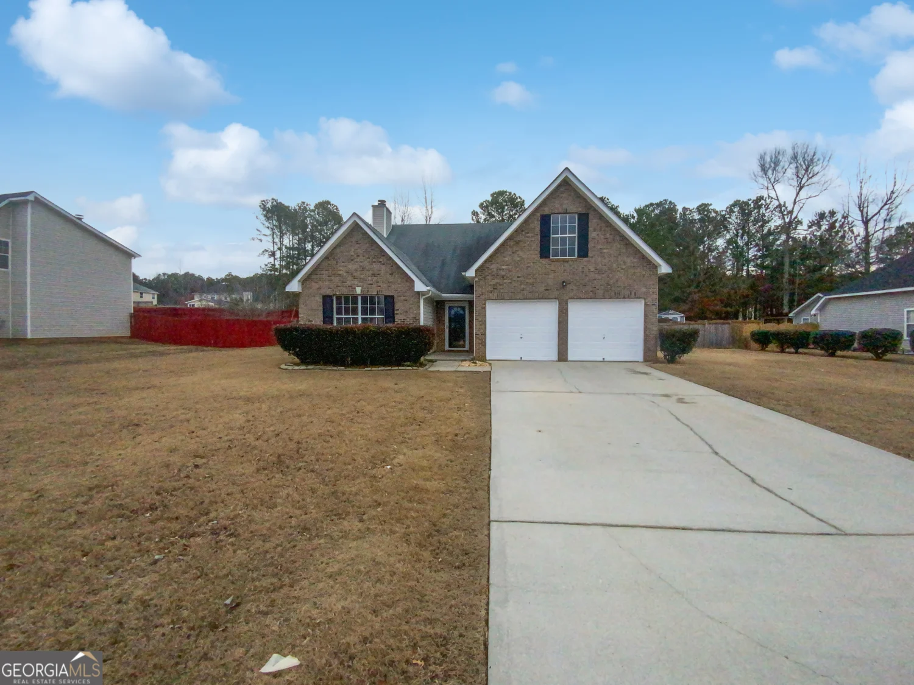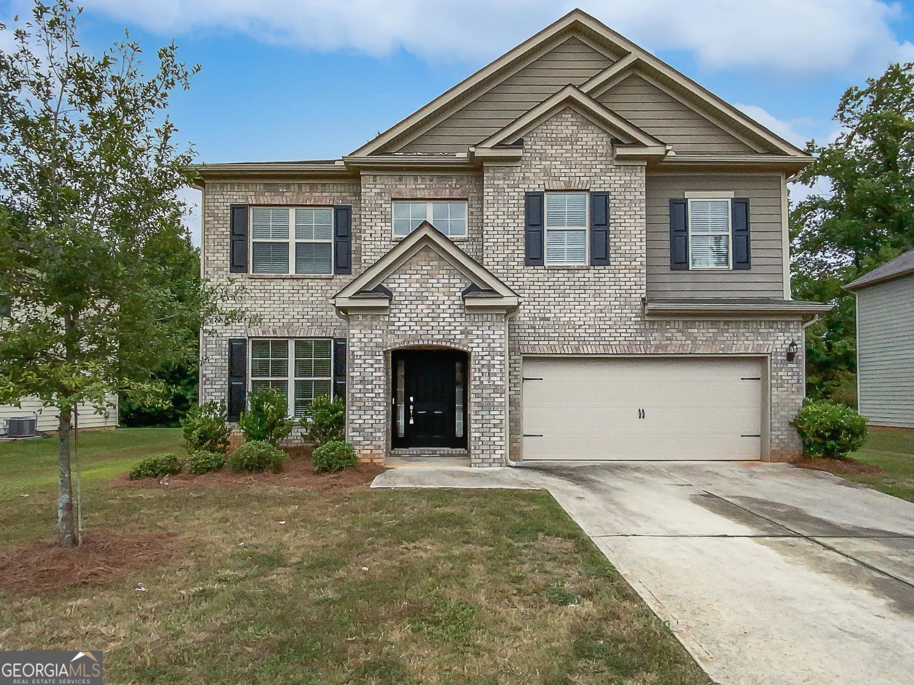530 austin driveMcdonough, GA 30252
530 austin driveMcdonough, GA 30252
Description
Welcome to this beautifully updated 4-bedroom, 2-bath ranch nestled on a spacious one-acre lot in desirable Henry County. With no HOA and access to the top-rated Ola schools, this home offers the perfect blend of comfort, convenience, and privacy. Step onto the inviting covered front porch and into a light-filled, open-concept living space featuring vaulted ceilings and a cozy fireplace in the family room. The seamless flow leads into a dedicated dining area and a stylish kitchen complete with granite countertops, a pantry, and direct access to the serene screened-in back patio-ideal for relaxing or entertaining year-round. The generously sized primary suite boasts elegant tray ceilings, a walk-in closet, and an en suite bathroom with double vanities, a soaking tub, and a separate shower. Two additional bedrooms share a well-appointed full bathroom conveniently located in the hallway. A functional mudroom with laundry hookups connects to the attached two-car garage, adding everyday practicality. Upstairs, discover a large fourth bedroom that could double as an office, hobby room, or playroom. This move-in ready home combines thoughtful design with modern updates and the freedom of a no-HOA neighborhood. Don't miss the opportunity to own your slice of peaceful, country living with easy access to local amenities and schools.
Property Details for 530 Austin Drive
- Subdivision ComplexNone
- Architectural StyleRanch
- Parking FeaturesAttached, Garage
- Property AttachedNo
LISTING UPDATED:
- StatusActive
- MLS #10513853
- Days on Site14
- Taxes$4,344 / year
- MLS TypeResidential
- Year Built2000
- Lot Size1.00 Acres
- CountryHenry
LISTING UPDATED:
- StatusActive
- MLS #10513853
- Days on Site14
- Taxes$4,344 / year
- MLS TypeResidential
- Year Built2000
- Lot Size1.00 Acres
- CountryHenry
Building Information for 530 Austin Drive
- StoriesOne
- Year Built2000
- Lot Size1.0000 Acres
Payment Calculator
Term
Interest
Home Price
Down Payment
The Payment Calculator is for illustrative purposes only. Read More
Property Information for 530 Austin Drive
Summary
Location and General Information
- Community Features: None
- Directions: Use GPS
- Coordinates: 33.442547,-84.017465
School Information
- Elementary School: Ola
- Middle School: Ola
- High School: Ola
Taxes and HOA Information
- Parcel Number: 16701036003
- Tax Year: 23
- Association Fee Includes: None
- Tax Lot: 3
Virtual Tour
Parking
- Open Parking: No
Interior and Exterior Features
Interior Features
- Cooling: Central Air, Electric
- Heating: Forced Air, Natural Gas
- Appliances: Dishwasher, Oven/Range (Combo), Stainless Steel Appliance(s)
- Basement: None
- Flooring: Carpet, Vinyl
- Interior Features: Double Vanity, High Ceilings, Master On Main Level, Separate Shower, Soaking Tub, Tray Ceiling(s), Vaulted Ceiling(s), Walk-In Closet(s)
- Levels/Stories: One
- Kitchen Features: Breakfast Area, Pantry
- Main Bedrooms: 3
- Bathrooms Total Integer: 2
- Main Full Baths: 2
- Bathrooms Total Decimal: 2
Exterior Features
- Construction Materials: Wood Siding
- Patio And Porch Features: Patio, Porch, Screened
- Roof Type: Composition
- Laundry Features: In Hall, Mud Room
- Pool Private: No
Property
Utilities
- Sewer: Septic Tank
- Utilities: Electricity Available, Natural Gas Available, Water Available
- Water Source: Public
Property and Assessments
- Home Warranty: Yes
- Property Condition: Updated/Remodeled
Green Features
Lot Information
- Above Grade Finished Area: 1670
- Lot Features: Level
Multi Family
- Number of Units To Be Built: Square Feet
Rental
Rent Information
- Land Lease: Yes
Public Records for 530 Austin Drive
Tax Record
- 23$4,344.00 ($362.00 / month)
Home Facts
- Beds4
- Baths2
- Total Finished SqFt1,670 SqFt
- Above Grade Finished1,670 SqFt
- StoriesOne
- Lot Size1.0000 Acres
- StyleSingle Family Residence
- Year Built2000
- APN16701036003
- CountyHenry
- Fireplaces1




