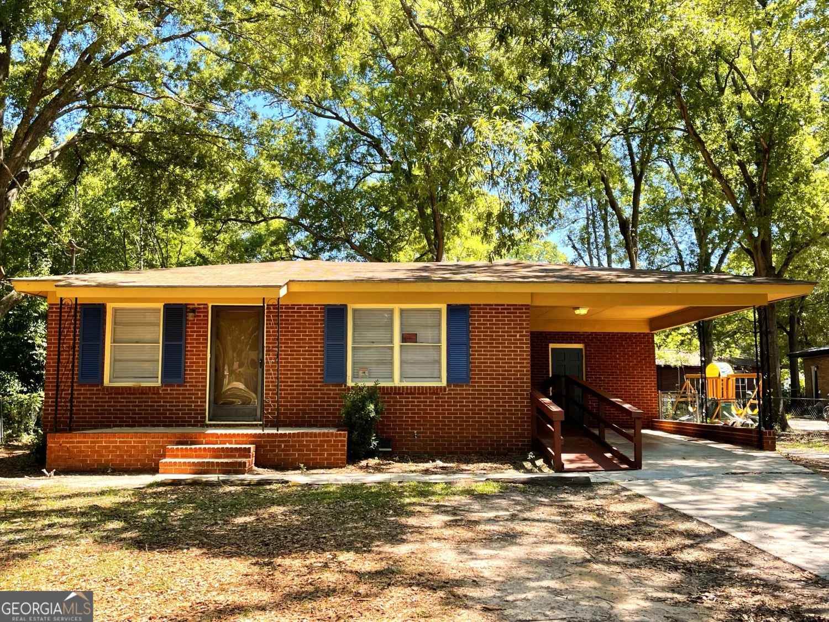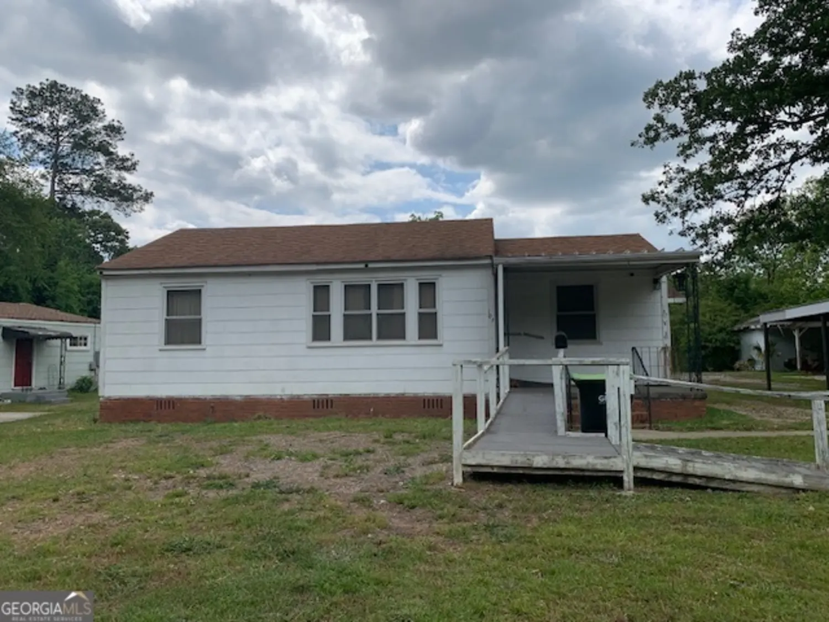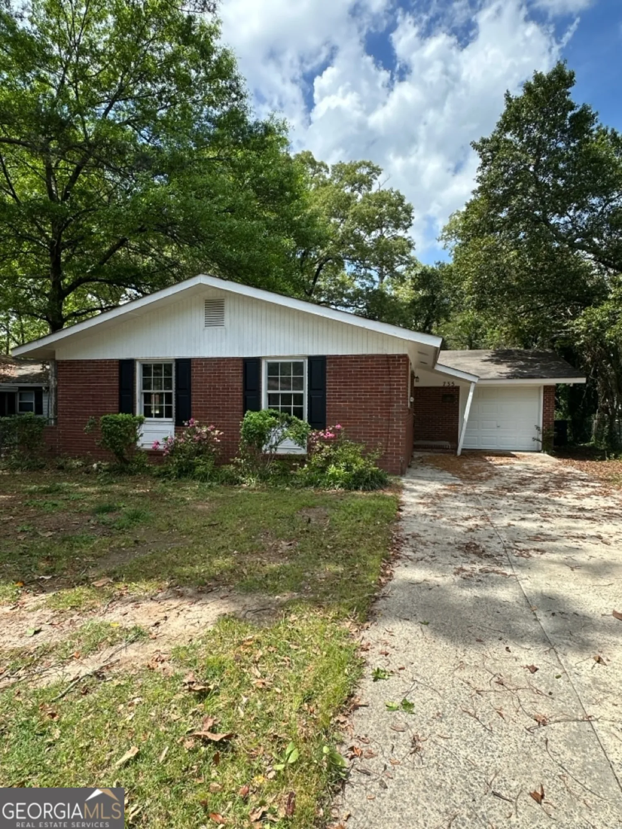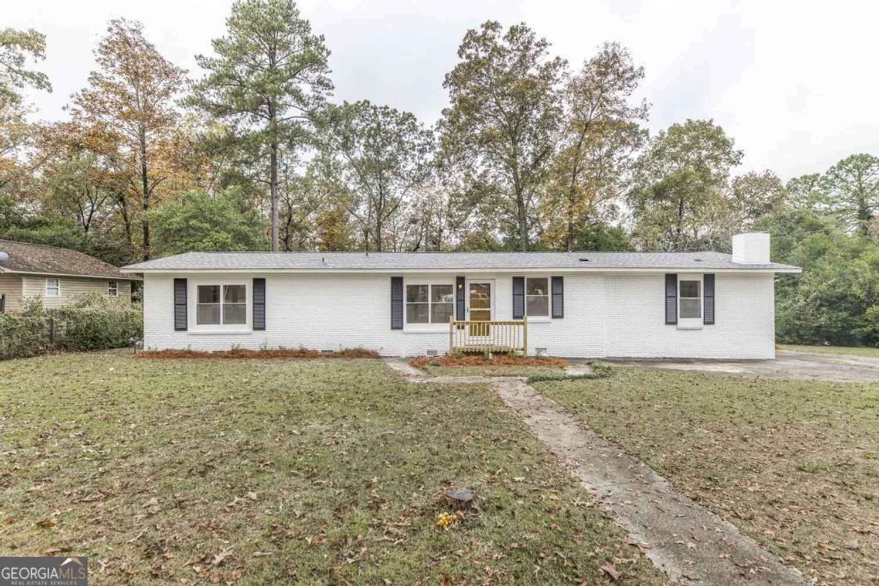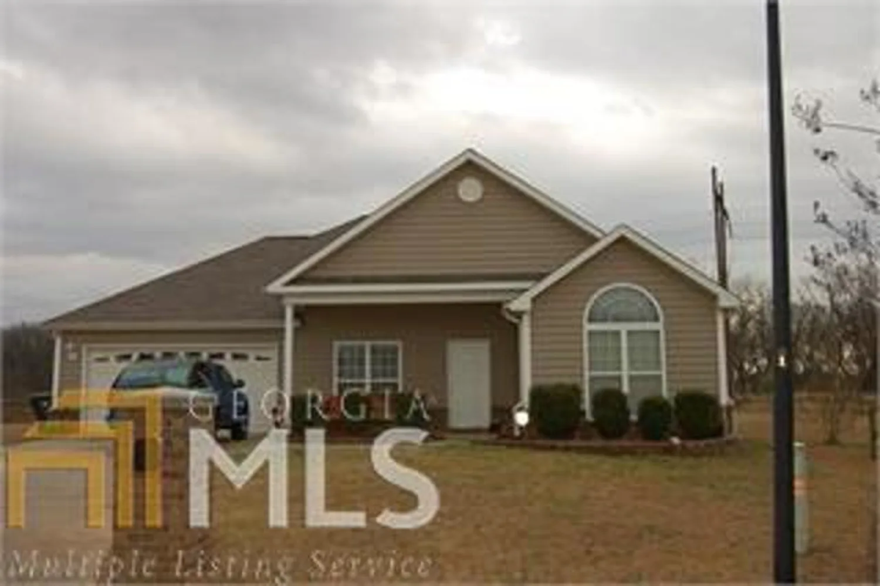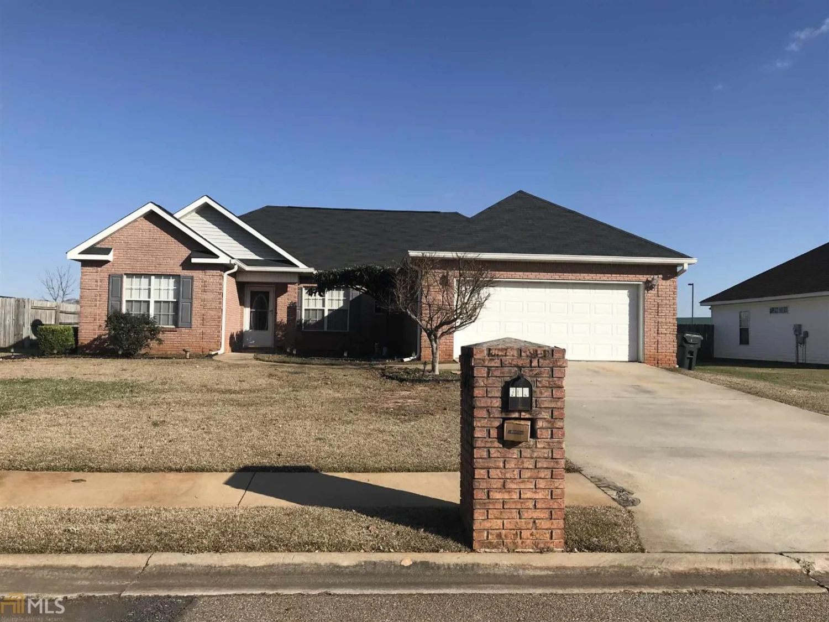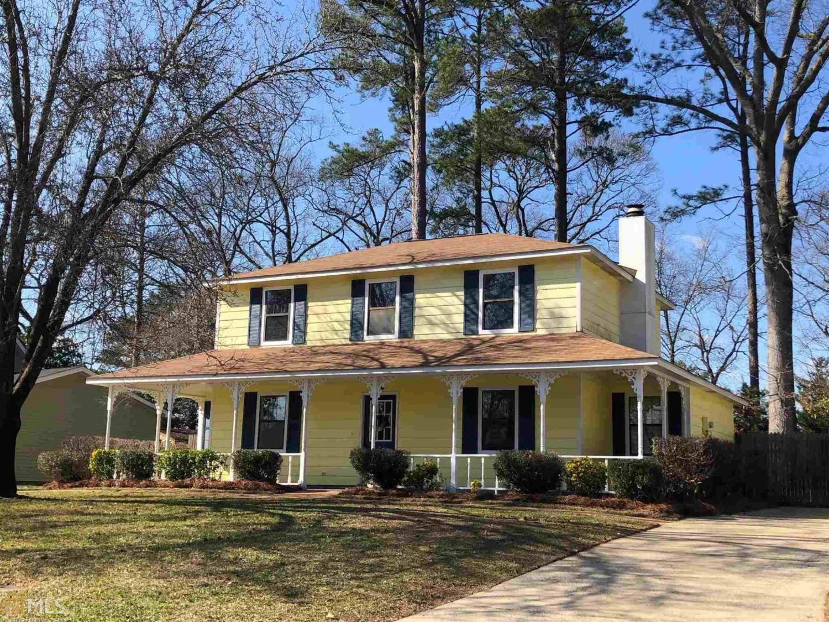302 kensington circleWarner Robins, GA 31093
302 kensington circleWarner Robins, GA 31093
Description
Imagine your life unfolding in this charming 3-bedroom, 2-bathroom home, perfectly positioned for convenience and comfort in Warner Robins. Picture yourself effortlessly stepping out your front door and within minutes finding yourself at local schools, a variety of delicious restaurants, and all the shopping you could desire. Beyond the prime location, this home offers a haven of appealing features. Envision relaxing on your private back patio, perhaps with a cool drink on a warm Georgia evening, while the kids or pets enjoy the freedom of the securely fenced-in yard. Mornings could be spent sipping coffee on your welcoming front porch, watching the world gently wake up. Inside, thoughtful details elevate the everyday. Elegant tray ceilings add a touch of architectural interest, while the separate dining room sets the stage for memorable meals with loved ones. A convenient pantry ensures your kitchen stays organized, and spacious walk-in closets provide ample storage. This isn't just a house; it's a lifestyle waiting to be embraced. Don't miss the opportunity to make this conveniently located and beautifully appointed home yours.
Property Details for 302 Kensington Circle
- Subdivision ComplexKensington Green
- Architectural StyleTraditional
- Parking FeaturesParking Pad
- Property AttachedNo
LISTING UPDATED:
- StatusActive
- MLS #10513857
- Days on Site16
- Taxes$1,433.3 / year
- MLS TypeResidential
- Year Built1993
- CountryHouston
LISTING UPDATED:
- StatusActive
- MLS #10513857
- Days on Site16
- Taxes$1,433.3 / year
- MLS TypeResidential
- Year Built1993
- CountryHouston
Building Information for 302 Kensington Circle
- StoriesOne
- Year Built1993
- Lot Size0.0000 Acres
Payment Calculator
Term
Interest
Home Price
Down Payment
The Payment Calculator is for illustrative purposes only. Read More
Property Information for 302 Kensington Circle
Summary
Location and General Information
- Community Features: Sidewalks, Street Lights
- Directions: Heading Southwest on Elberta, turn left onto Johnson Rd. Turn left onto Bassford Dr. Turn right onto Kensington Cir.
- Coordinates: 32.634761,-83.646747
School Information
- Elementary School: Parkwood
- Middle School: Northside
- High School: Northside
Taxes and HOA Information
- Parcel Number: 0W71C0 019000
- Tax Year: 2024
- Association Fee Includes: None
- Tax Lot: 3
Virtual Tour
Parking
- Open Parking: Yes
Interior and Exterior Features
Interior Features
- Cooling: Central Air
- Heating: Central
- Appliances: Dishwasher, Electric Water Heater, Oven/Range (Combo), Refrigerator
- Basement: None
- Flooring: Other, Tile
- Interior Features: Walk-In Closet(s)
- Levels/Stories: One
- Main Bedrooms: 3
- Bathrooms Total Integer: 2
- Main Full Baths: 2
- Bathrooms Total Decimal: 2
Exterior Features
- Construction Materials: Other
- Roof Type: Composition
- Laundry Features: In Kitchen
- Pool Private: No
Property
Utilities
- Sewer: Public Sewer
- Utilities: Cable Available, Electricity Available, Sewer Available, Water Available
- Water Source: Public
Property and Assessments
- Home Warranty: Yes
- Property Condition: Resale
Green Features
Lot Information
- Above Grade Finished Area: 1219
- Lot Features: Level
Multi Family
- Number of Units To Be Built: Square Feet
Rental
Rent Information
- Land Lease: Yes
- Occupant Types: Vacant
Public Records for 302 Kensington Circle
Tax Record
- 2024$1,433.30 ($119.44 / month)
Home Facts
- Beds3
- Baths2
- Total Finished SqFt1,219 SqFt
- Above Grade Finished1,219 SqFt
- StoriesOne
- Lot Size0.0000 Acres
- StyleSingle Family Residence
- Year Built1993
- APN0W71C0 019000
- CountyHouston


