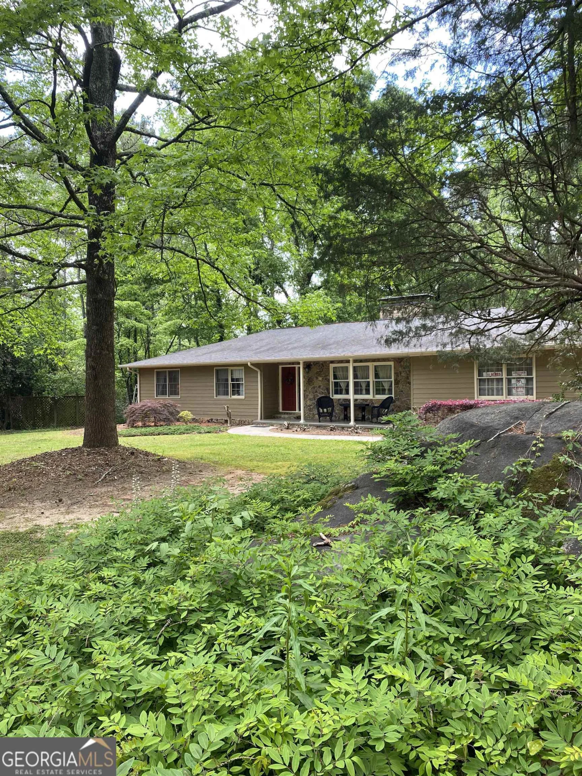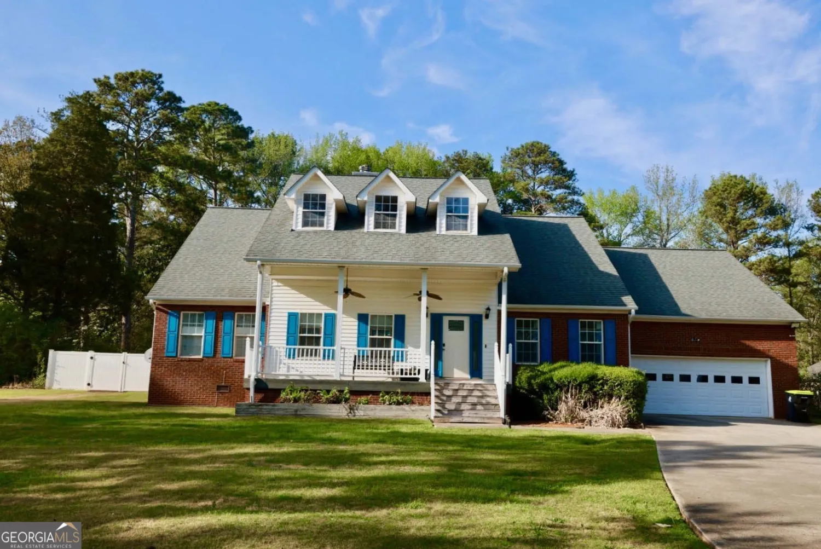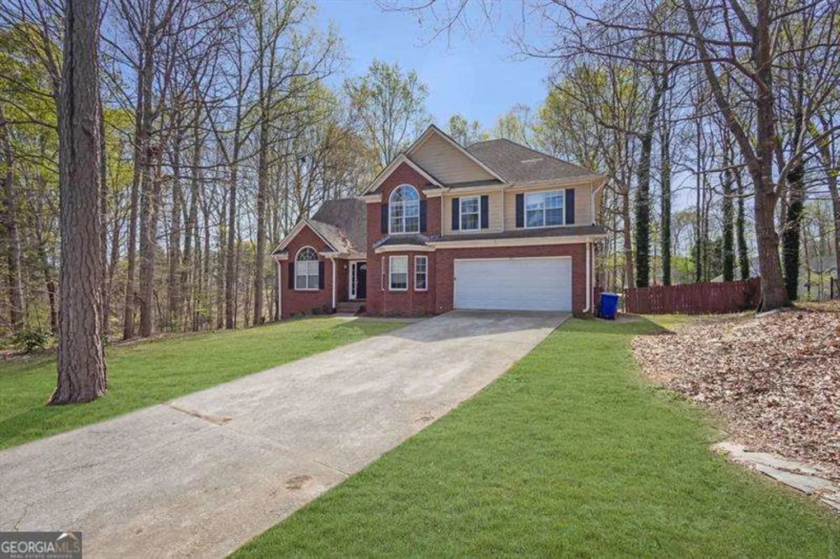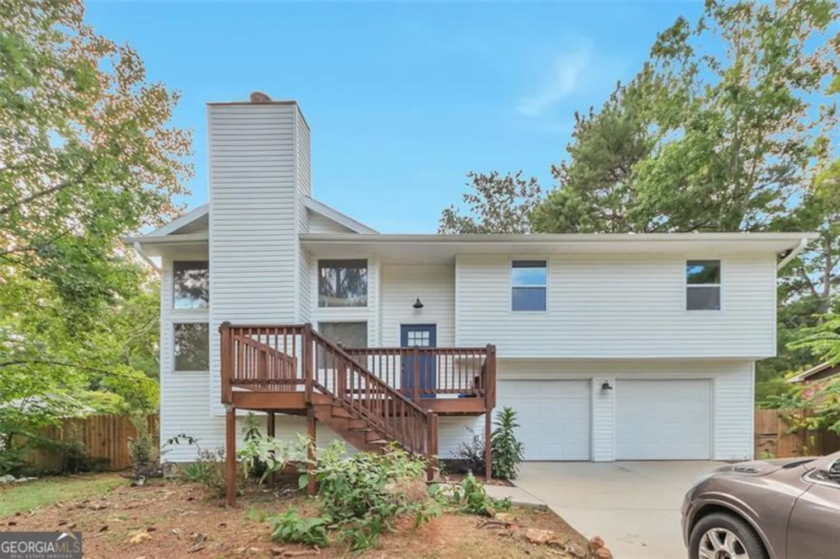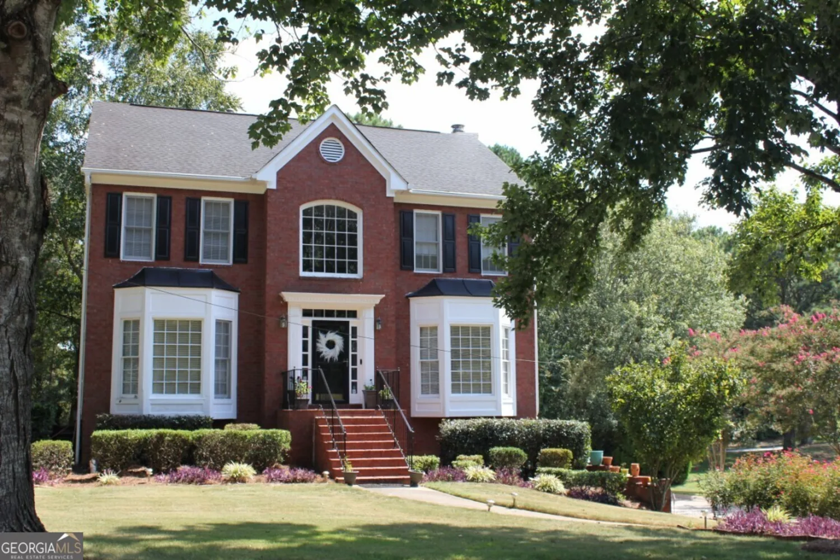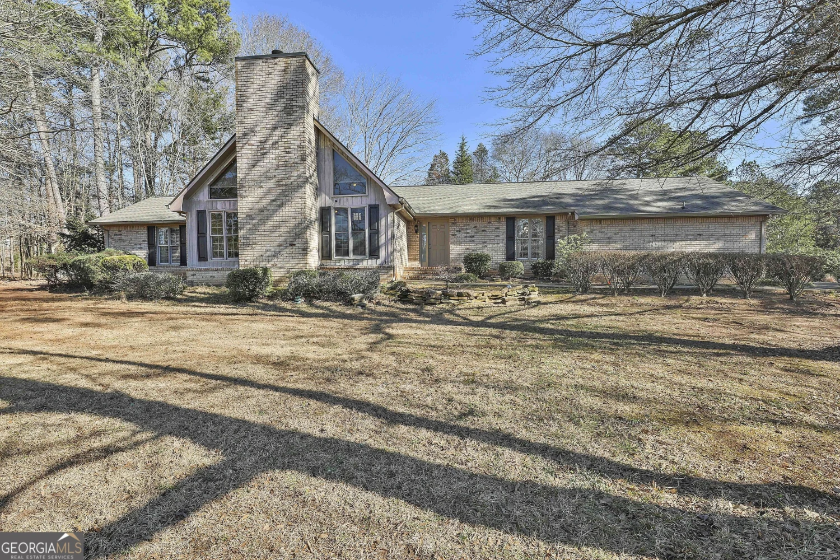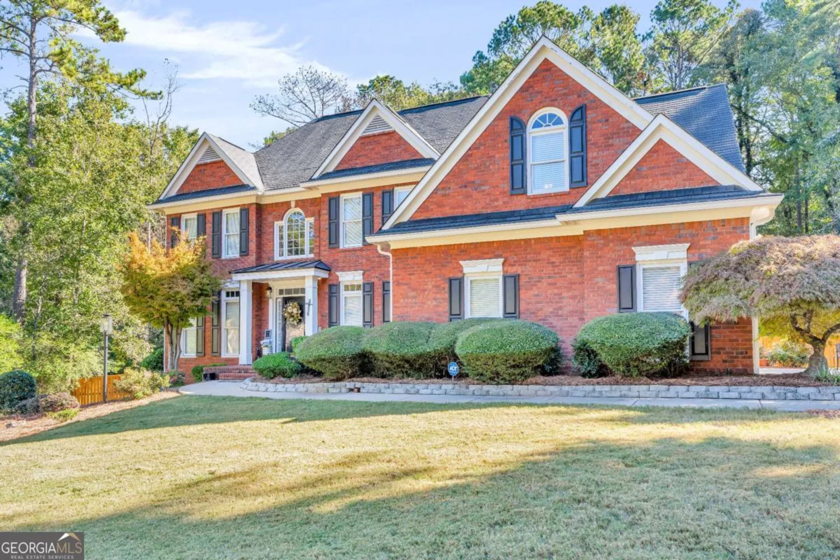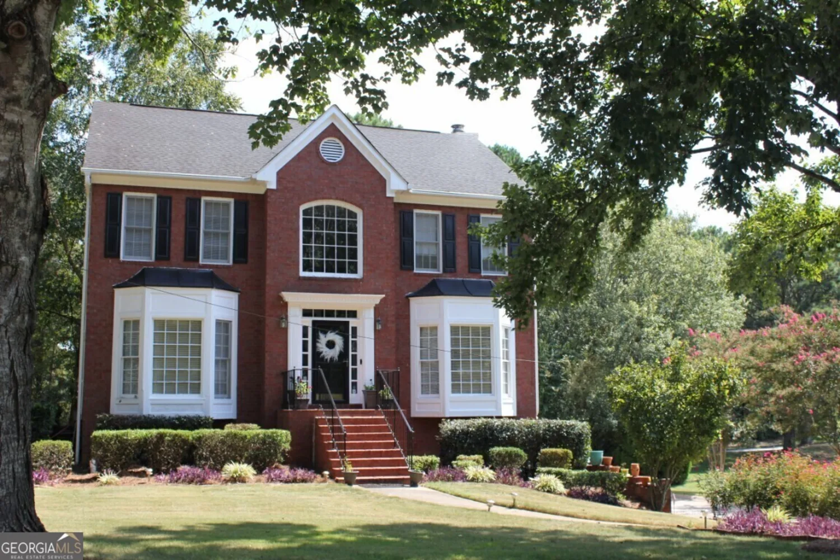9744 musket ridge circleJonesboro, GA 30238
9744 musket ridge circleJonesboro, GA 30238
Description
Buy This Home & I'll Buy Yours - Guaranteed! Now's your chance to own this stunning executive-style home in the highly sought-after Patriots Pointe community - with ZERO DOWN through our preferred lender, NEXA Mortgage! Step inside this luxurious 5-bedroom, 4-bathroom showpiece, boasting over 3,400 square feet of spacious living. This home is truly a masterpiece designed for comfort, style, and unforgettable moments. Have a home to sell? No problem! When you purchase this home, I'll buy yours for CASH - it's that simple. Exclusive 24-month satisfaction guarantee - if you're not happy, I'll sell it for FREE or buy it back! Perfectly located with easy access to I-75 & I-85, Hartsfield-Jackson Airport, major film studios, outdoor adventures, Camp Creek Marketplace, and top-rated dining.
Property Details for 9744 Musket Ridge Circle
- Subdivision ComplexPatriots Pointe
- Architectural StyleBrick Front, Traditional
- ExteriorOther
- Num Of Parking Spaces2
- Parking FeaturesAttached, Garage
- Property AttachedYes
- Waterfront FeaturesNo Dock Or Boathouse
LISTING UPDATED:
- StatusActive
- MLS #10513866
- Days on Site28
- Taxes$5,010 / year
- HOA Fees$225 / month
- MLS TypeResidential
- Year Built2006
- Lot Size0.02 Acres
- CountryClayton
LISTING UPDATED:
- StatusActive
- MLS #10513866
- Days on Site28
- Taxes$5,010 / year
- HOA Fees$225 / month
- MLS TypeResidential
- Year Built2006
- Lot Size0.02 Acres
- CountryClayton
Building Information for 9744 Musket Ridge Circle
- StoriesTwo
- Year Built2006
- Lot Size0.0180 Acres
Payment Calculator
Term
Interest
Home Price
Down Payment
The Payment Calculator is for illustrative purposes only. Read More
Property Information for 9744 Musket Ridge Circle
Summary
Location and General Information
- Community Features: Sidewalks
- Directions: Please use GPS
- Coordinates: 33.487783,-84.391964
School Information
- Elementary School: Hawthorne
- Middle School: Mundys Mill
- High School: Mundys Mill
Taxes and HOA Information
- Parcel Number: 05204D B003
- Tax Year: 2024
- Association Fee Includes: Other
- Tax Lot: 3
Virtual Tour
Parking
- Open Parking: No
Interior and Exterior Features
Interior Features
- Cooling: Ceiling Fan(s), Central Air
- Heating: Electric, Central
- Appliances: None
- Basement: None
- Fireplace Features: Factory Built
- Flooring: Carpet, Other
- Interior Features: High Ceilings, Walk-In Closet(s)
- Levels/Stories: Two
- Window Features: Double Pane Windows
- Kitchen Features: Breakfast Area, Walk-in Pantry
- Foundation: Slab
- Main Bedrooms: 1
- Bathrooms Total Integer: 4
- Main Full Baths: 1
- Bathrooms Total Decimal: 4
Exterior Features
- Construction Materials: Concrete
- Patio And Porch Features: Patio
- Roof Type: Composition
- Laundry Features: In Kitchen
- Pool Private: No
Property
Utilities
- Sewer: Public Sewer
- Utilities: Cable Available, Electricity Available, Natural Gas Available
- Water Source: Public
Property and Assessments
- Home Warranty: Yes
- Property Condition: Updated/Remodeled
Green Features
Lot Information
- Above Grade Finished Area: 3478
- Common Walls: No Common Walls
- Lot Features: Other
- Waterfront Footage: No Dock Or Boathouse
Multi Family
- Number of Units To Be Built: Square Feet
Rental
Rent Information
- Land Lease: Yes
Public Records for 9744 Musket Ridge Circle
Tax Record
- 2024$5,010.00 ($417.50 / month)
Home Facts
- Beds5
- Baths4
- Total Finished SqFt3,478 SqFt
- Above Grade Finished3,478 SqFt
- StoriesTwo
- Lot Size0.0180 Acres
- StyleSingle Family Residence
- Year Built2006
- APN05204D B003
- CountyClayton
- Fireplaces1


