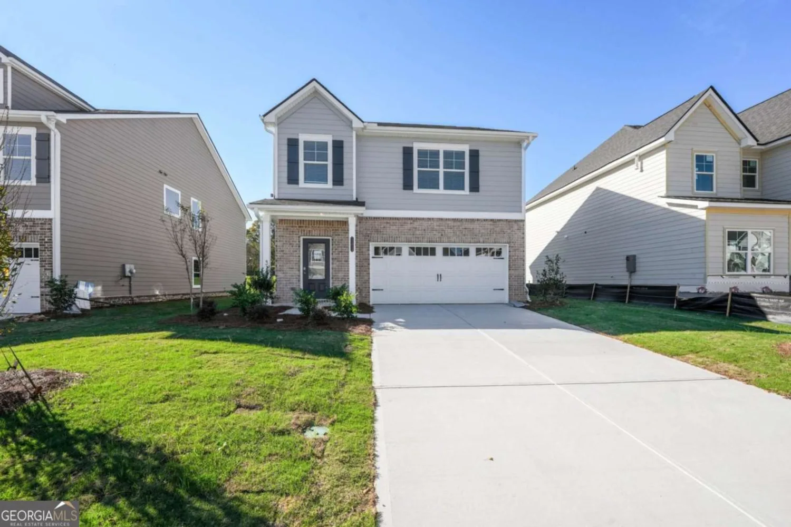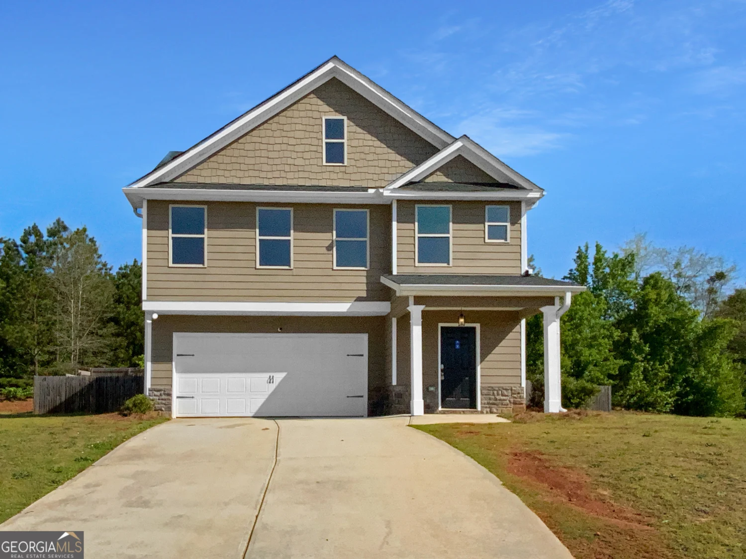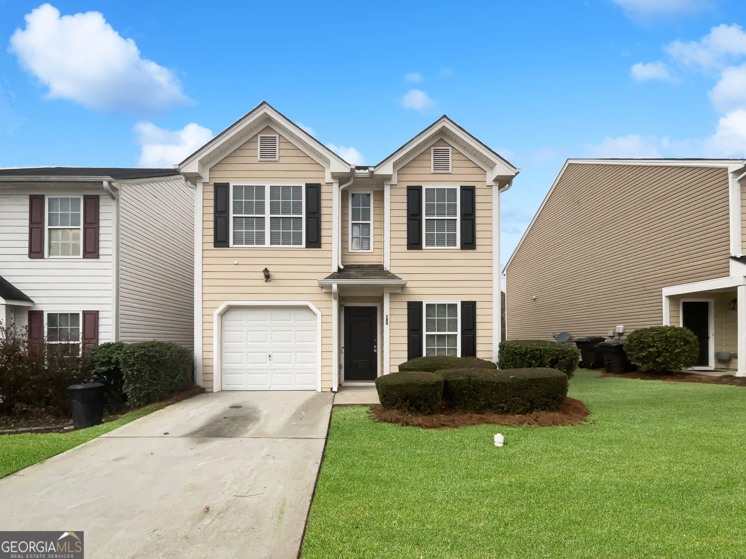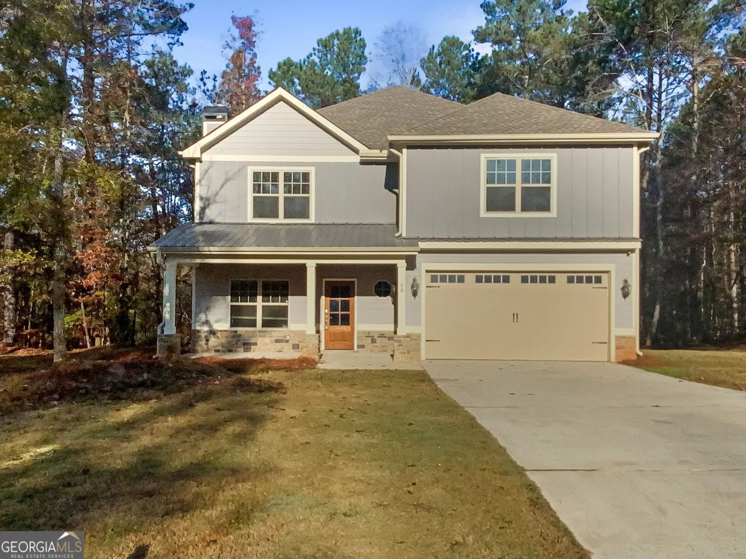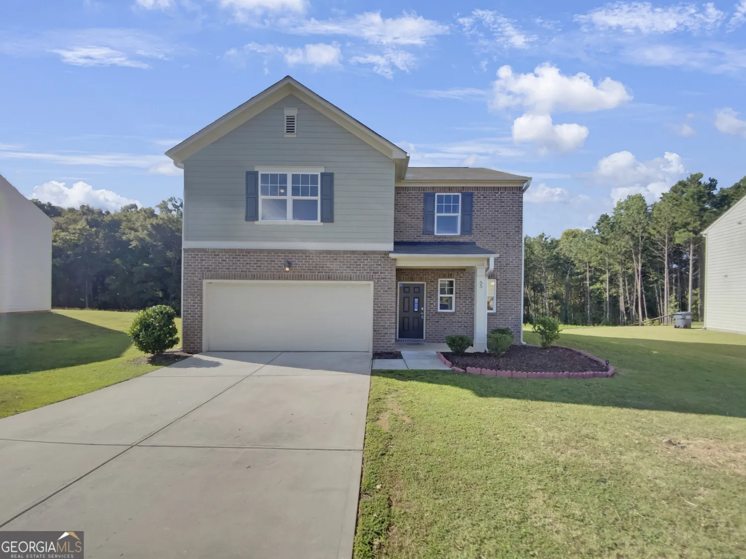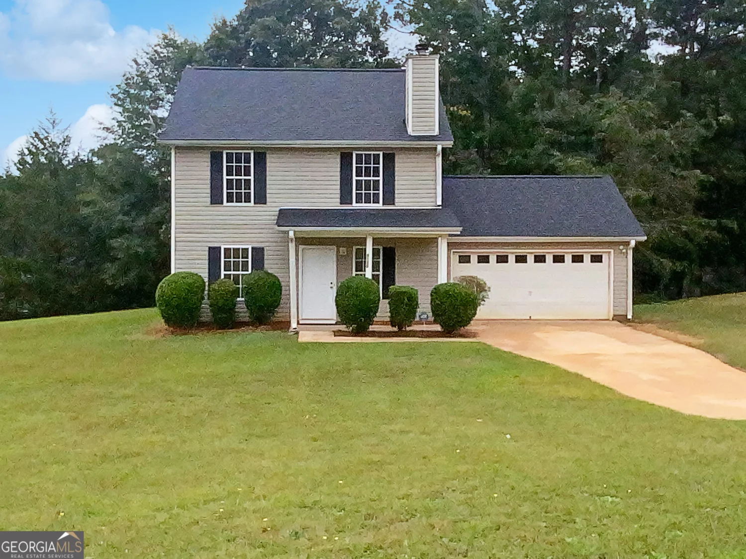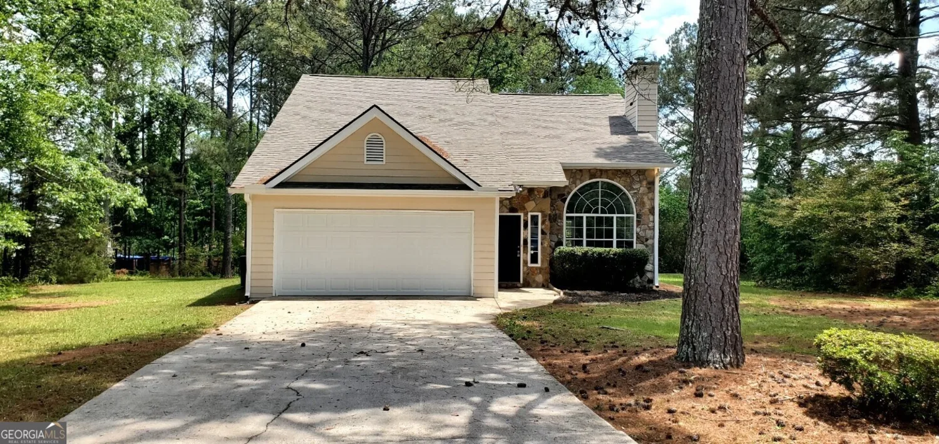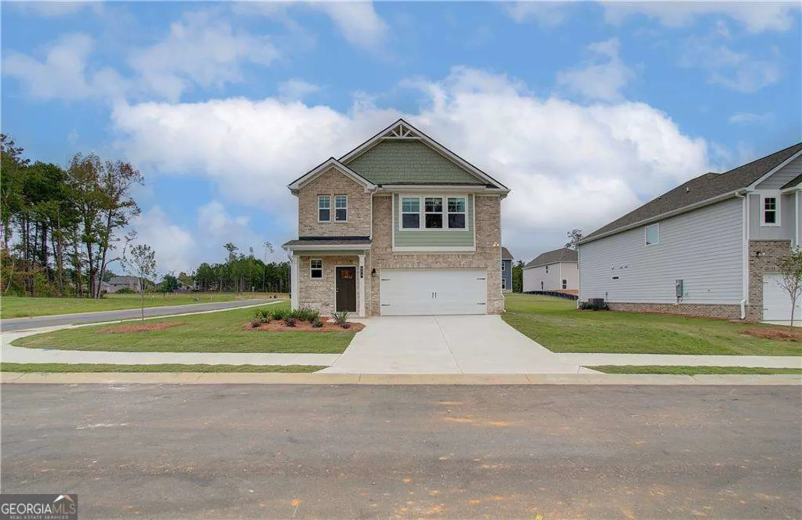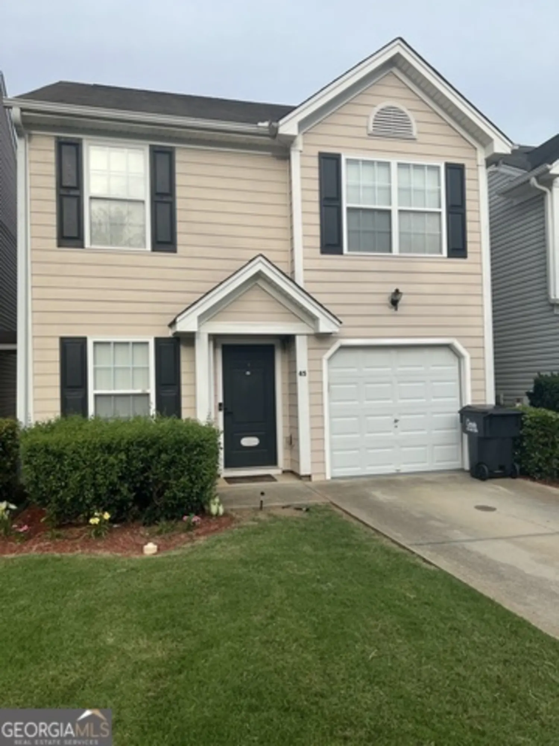11130 benton woods driveCovington, GA 30014
11130 benton woods driveCovington, GA 30014
Description
**SELLER WILL PAY BUYERS CLOSING COSTS** Discover this stunning 3-bedroom, 2.5-bathroom, brick townhome in the heart of Covington, GA. Boasting an open floor plan, this home is filled with natural light, creating a warm and inviting atmosphere. The well-appointed kitchen features sleek stainless steel appliances and breakfast bar, perfect for cooking and entertaining, and overlooking the living room and dining area. Upstairs, you'll find three spacious bedrooms, including an impressive primary suite complete with an ensuite bathroom featuring a separate soaking tub and shower. Step outside to the back patio, ideal for grilling or relaxing, with the added privacy of greenspace behind the home. Located in a community with a beautiful pool, this townhome offers the perfect blend of comfort, style, and convenience. Don't miss the opportunity to make this your new home! **Photos are from 11112 Benton Woods Dr, which is also listed - they are the same exact floorplan!**
Property Details for 11130 Benton Woods Drive
- Subdivision ComplexBenton Woods
- Architectural StyleBrick 4 Side
- ExteriorOther
- Num Of Parking Spaces1
- Parking FeaturesGarage
- Property AttachedYes
LISTING UPDATED:
- StatusActive
- MLS #10513905
- Days on Site14
- Taxes$2,757 / year
- HOA Fees$900 / month
- MLS TypeResidential
- Year Built2023
- Lot Size0.02 Acres
- CountryNewton
LISTING UPDATED:
- StatusActive
- MLS #10513905
- Days on Site14
- Taxes$2,757 / year
- HOA Fees$900 / month
- MLS TypeResidential
- Year Built2023
- Lot Size0.02 Acres
- CountryNewton
Building Information for 11130 Benton Woods Drive
- StoriesTwo
- Year Built2023
- Lot Size0.0200 Acres
Payment Calculator
Term
Interest
Home Price
Down Payment
The Payment Calculator is for illustrative purposes only. Read More
Property Information for 11130 Benton Woods Drive
Summary
Location and General Information
- Community Features: Pool
- Directions: FROM I-20 E - Take exit 90 toward Covington - Merge onto US-278 E - Turn right onto Turner Lake Rd NW - At the traffic circle, take the 2nd exit and stay on Turner Lake Rd NW - Slight right - Merge onto Brown Bridge Rd - Turn right onto Benton Woods Dr - Destination will be on the right
- Coordinates: 33.595549,-83.893368
School Information
- Elementary School: Porterdale
- Middle School: Cousins
- High School: Newton
Taxes and HOA Information
- Parcel Number: 0043C00000051000
- Tax Year: 2024
- Association Fee Includes: Other
- Tax Lot: G3
Virtual Tour
Parking
- Open Parking: No
Interior and Exterior Features
Interior Features
- Cooling: Central Air
- Heating: Forced Air
- Appliances: Dishwasher, Microwave, Refrigerator
- Basement: None
- Flooring: Other
- Interior Features: Other
- Levels/Stories: Two
- Window Features: Double Pane Windows
- Kitchen Features: Breakfast Area
- Foundation: Slab
- Total Half Baths: 1
- Bathrooms Total Integer: 3
- Bathrooms Total Decimal: 2
Exterior Features
- Construction Materials: Brick
- Patio And Porch Features: Patio
- Pool Features: Above Ground
- Roof Type: Composition
- Security Features: Carbon Monoxide Detector(s), Smoke Detector(s)
- Laundry Features: In Kitchen
- Pool Private: No
Property
Utilities
- Sewer: Public Sewer
- Utilities: Electricity Available, Sewer Available, Water Available
- Water Source: Public
Property and Assessments
- Home Warranty: Yes
- Property Condition: Resale
Green Features
Lot Information
- Above Grade Finished Area: 1628
- Common Walls: 2+ Common Walls, No One Above, No One Below
- Lot Features: Other
Multi Family
- Number of Units To Be Built: Square Feet
Rental
Rent Information
- Land Lease: Yes
Public Records for 11130 Benton Woods Drive
Tax Record
- 2024$2,757.00 ($229.75 / month)
Home Facts
- Beds3
- Baths2
- Total Finished SqFt1,628 SqFt
- Above Grade Finished1,628 SqFt
- StoriesTwo
- Lot Size0.0200 Acres
- StyleTownhouse
- Year Built2023
- APN0043C00000051000
- CountyNewton


