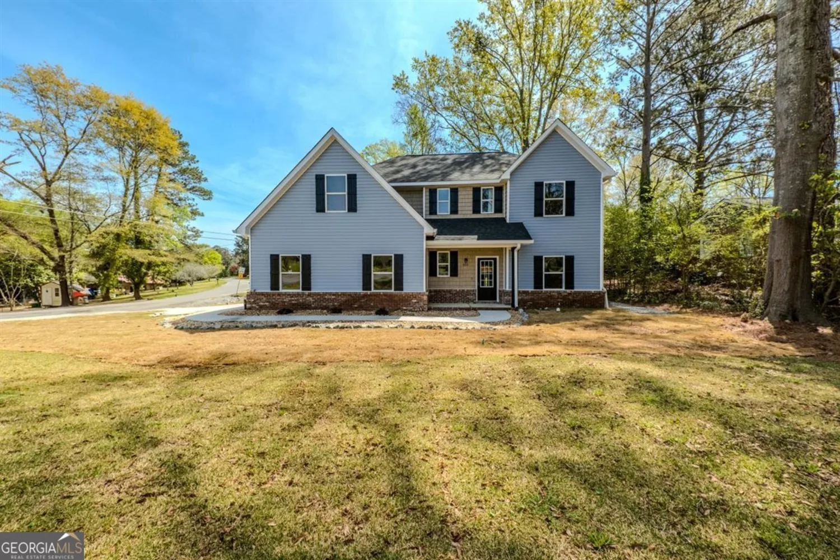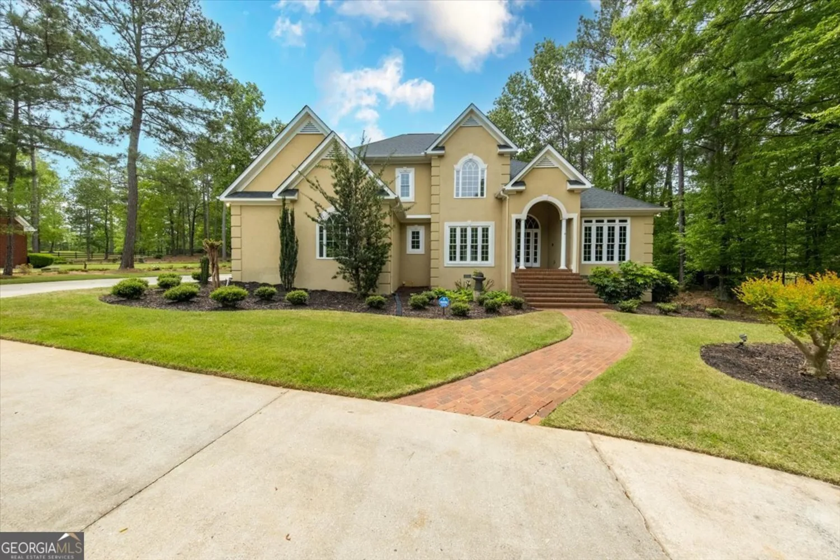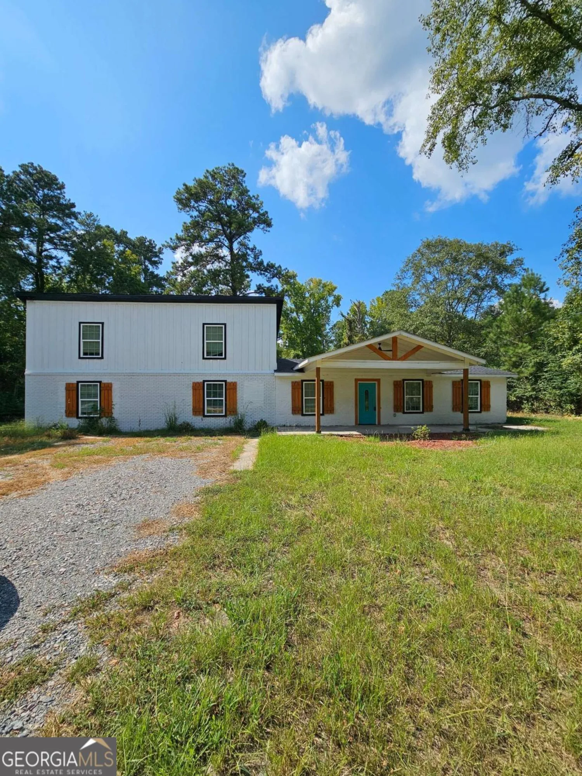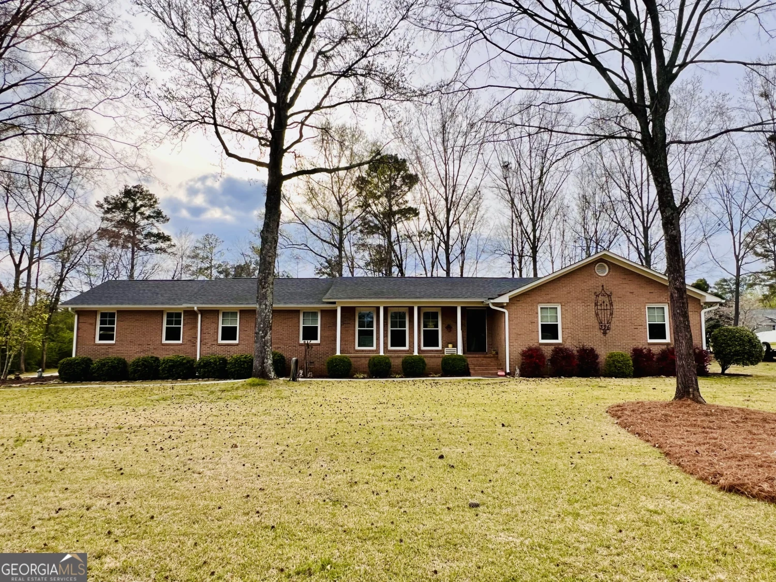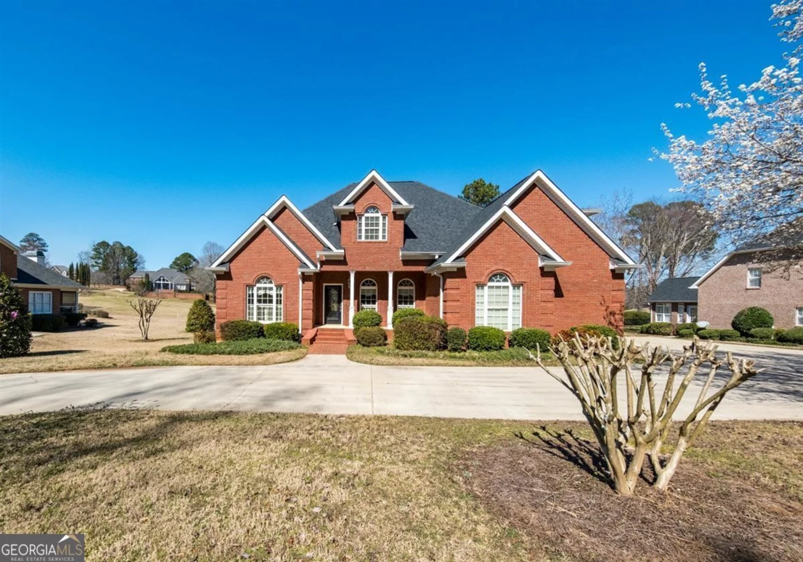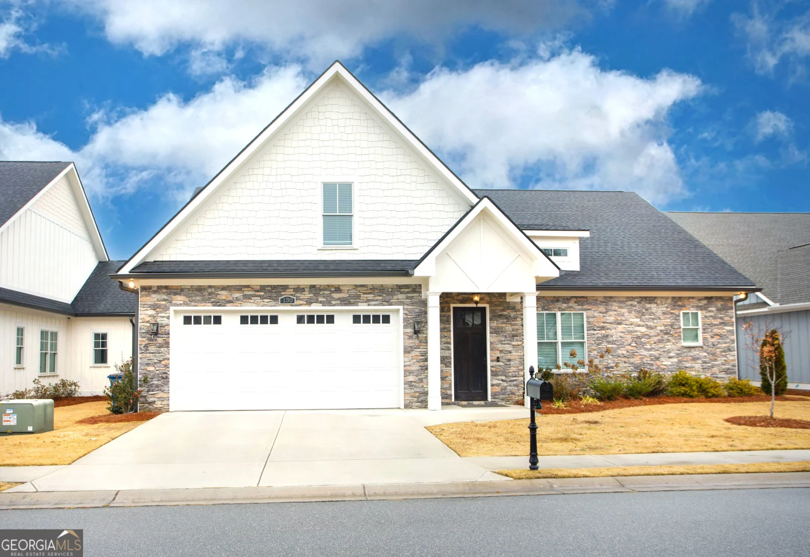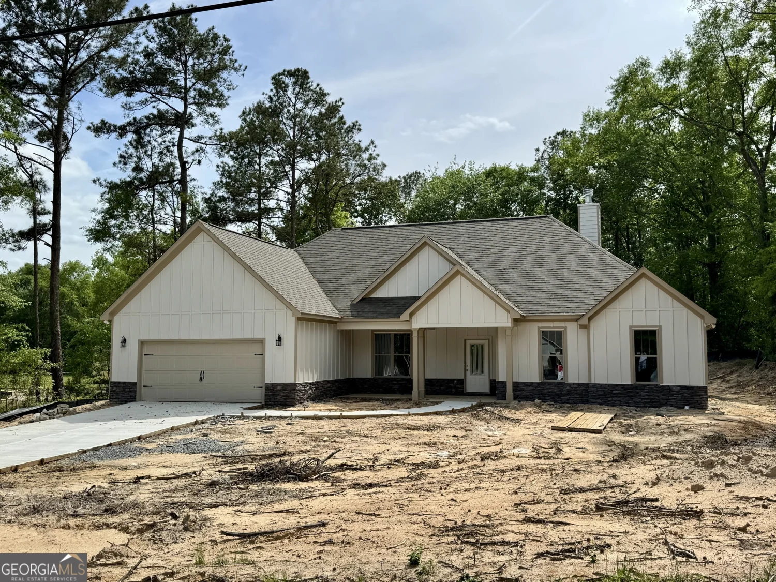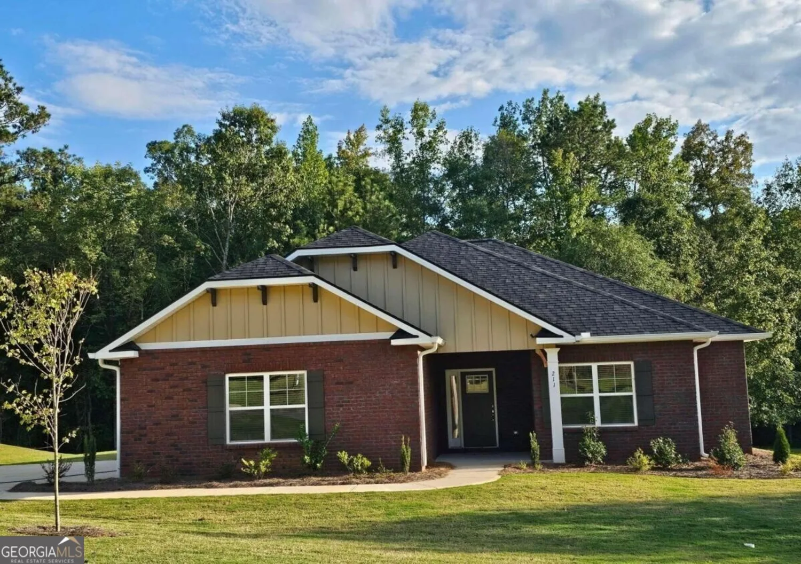204 barrington hall driveMacon, GA 31220
204 barrington hall driveMacon, GA 31220
Description
Welcome to this beautiful home set on an extra wide lot, bordered by a peaceful stream and golf course green. Curb appeal abounds with terrific landscaping all around the home providing both spring and fall colors as well as a sanctuary for songbirds, which you can enjoy on the new deck just off the kitchen. Step inside and you'll instantly see that this home was built to last with beautiful architectural details such as the extra wide crown moulding throughout and stately columns framing the foyer and staircase. The home features multiple rooms for entertaining & family life with the living room, dining room, breakfast room, keeping room, and primary suite all on the main level. Upstairs is a second suite with a private ensuite bathroom plus two more bedrooms with a Jack & Jill bath. Additionally, both HVAC units and the water heater are only 5 years old while the roof is only 6 years old! With its updates and refreshed paint, this classic and peaceful home won't last long. Call today!
Property Details for 204 Barrington Hall Drive
- Subdivision ComplexBarrington Hall
- Architectural StyleTraditional
- Num Of Parking Spaces3
- Parking FeaturesGarage
- Property AttachedNo
LISTING UPDATED:
- StatusActive
- MLS #10513934
- Days on Site0
- Taxes$3,656.3 / year
- MLS TypeResidential
- Year Built2006
- Lot Size1.26 Acres
- CountryBibb
LISTING UPDATED:
- StatusActive
- MLS #10513934
- Days on Site0
- Taxes$3,656.3 / year
- MLS TypeResidential
- Year Built2006
- Lot Size1.26 Acres
- CountryBibb
Building Information for 204 Barrington Hall Drive
- StoriesOne and One Half
- Year Built2006
- Lot Size1.2600 Acres
Payment Calculator
Term
Interest
Home Price
Down Payment
The Payment Calculator is for illustrative purposes only. Read More
Property Information for 204 Barrington Hall Drive
Summary
Location and General Information
- Community Features: Clubhouse, Golf, Sidewalks, Stable(s)
- Directions: Use GPS.
- Coordinates: 32.887595,-83.813012
School Information
- Elementary School: Carter
- Middle School: Robert E. Howard Middle
- High School: Howard
Taxes and HOA Information
- Parcel Number: FG450235
- Tax Year: 2023
- Association Fee Includes: None
Virtual Tour
Parking
- Open Parking: No
Interior and Exterior Features
Interior Features
- Cooling: Central Air
- Heating: Central
- Appliances: Dishwasher, Disposal, Microwave, Oven, Refrigerator
- Basement: Crawl Space
- Fireplace Features: Living Room
- Flooring: Carpet, Hardwood, Tile
- Interior Features: Master On Main Level
- Levels/Stories: One and One Half
- Main Bedrooms: 1
- Total Half Baths: 1
- Bathrooms Total Integer: 4
- Main Full Baths: 1
- Bathrooms Total Decimal: 3
Exterior Features
- Construction Materials: Brick
- Roof Type: Composition
- Laundry Features: In Hall
- Pool Private: No
Property
Utilities
- Sewer: Public Sewer
- Utilities: Cable Available, Electricity Available, High Speed Internet, Natural Gas Available, Phone Available, Sewer Connected, Water Available
- Water Source: Public
Property and Assessments
- Home Warranty: Yes
- Property Condition: Resale
Green Features
Lot Information
- Above Grade Finished Area: 2984
- Lot Features: Greenbelt
Multi Family
- Number of Units To Be Built: Square Feet
Rental
Rent Information
- Land Lease: Yes
Public Records for 204 Barrington Hall Drive
Tax Record
- 2023$3,656.30 ($304.69 / month)
Home Facts
- Beds4
- Baths3
- Total Finished SqFt2,984 SqFt
- Above Grade Finished2,984 SqFt
- StoriesOne and One Half
- Lot Size1.2600 Acres
- StyleSingle Family Residence
- Year Built2006
- APNFG450235
- CountyBibb
- Fireplaces1


