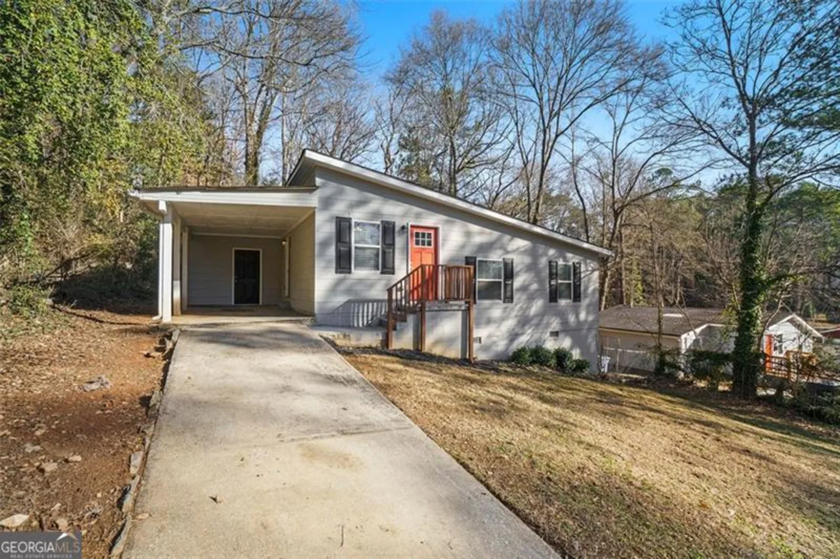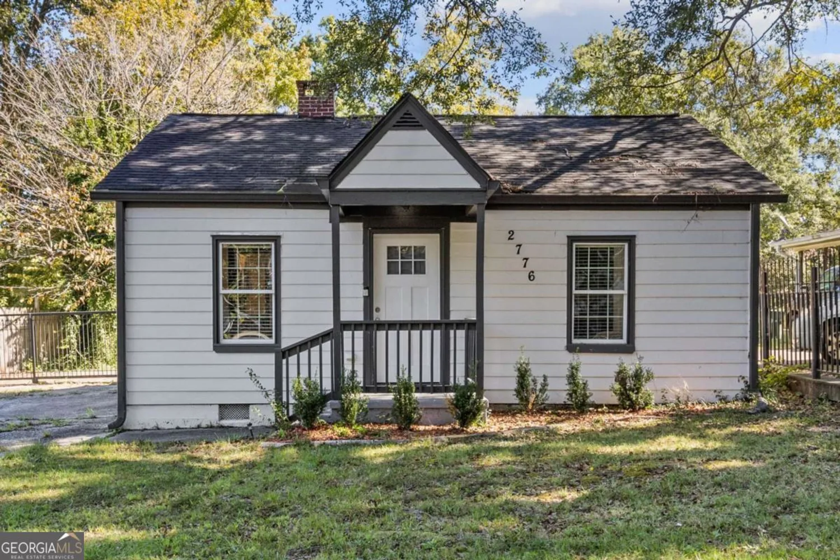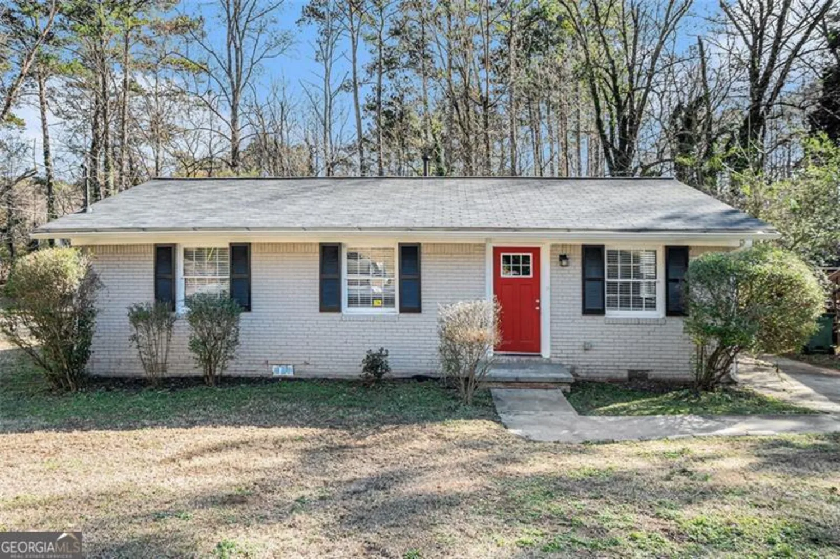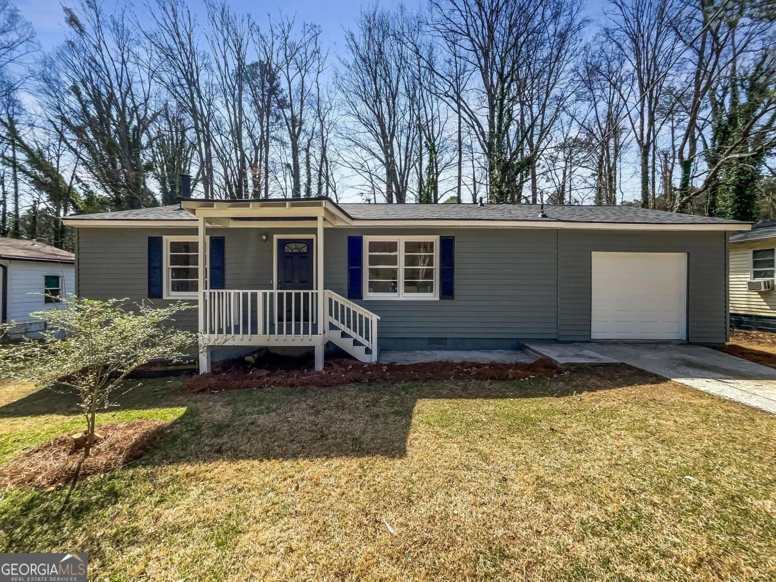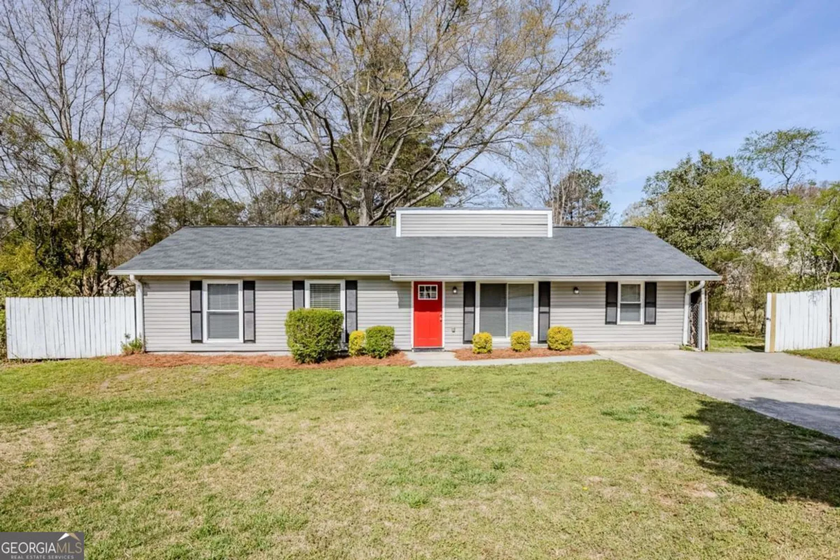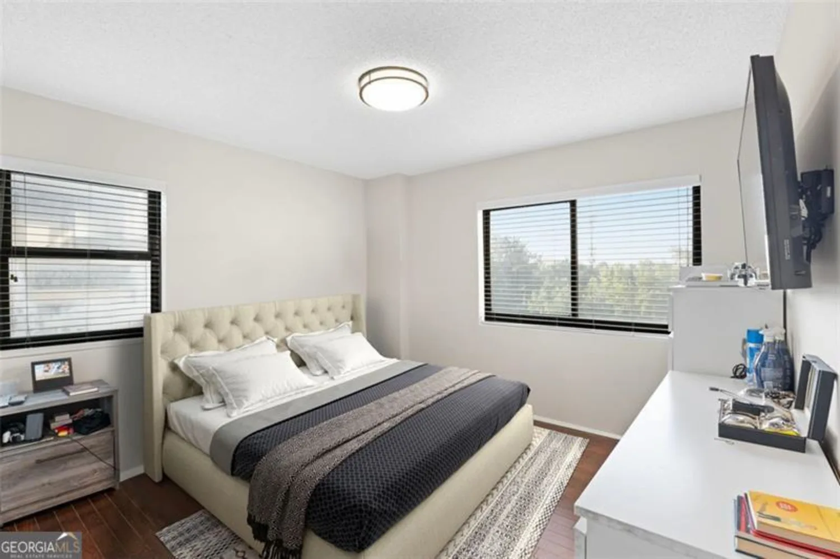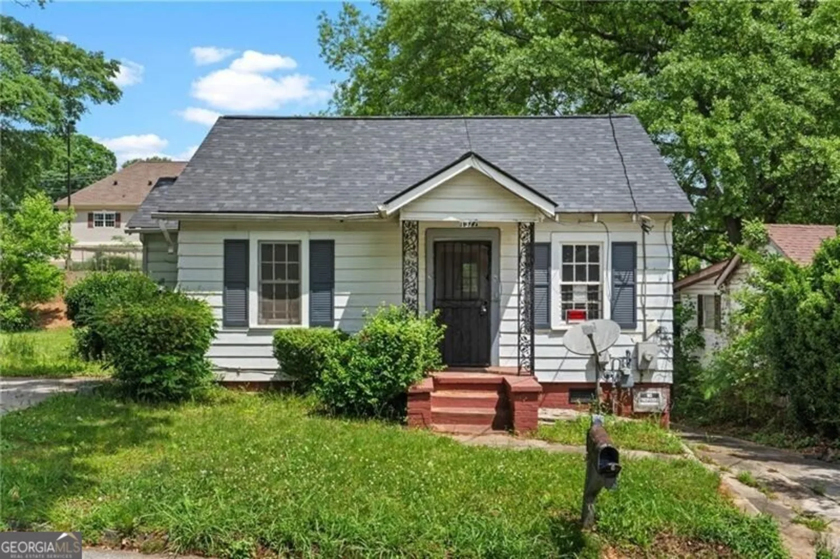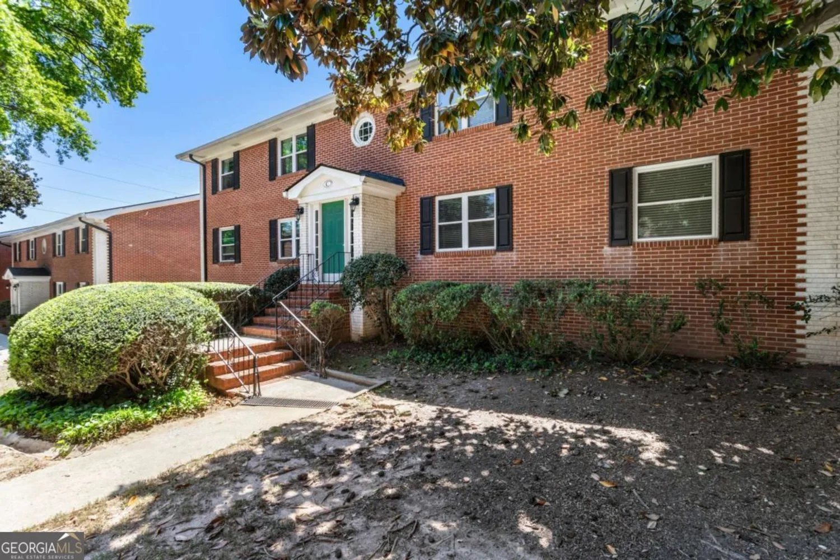4009 ester drive swAtlanta, GA 30331
4009 ester drive swAtlanta, GA 30331
Description
Great opportunity to purchase this outstanding brick ranch property at an outstanding price! Ideal for an Owner-Occupant looking to build "sweat equity" or investor as a renovation or rental, this home features 3 bedrooms and 1 bath in a great location with no HOA and no rental restrictions. Needs some TLC, but has been cleaned out and ready for your personal touches. The home is being sold "AS-IS" - Cash, FHA or Conventional available.
Property Details for 4009 Ester Drive SW
- Subdivision ComplexWaits Drive
- Architectural StyleTraditional
- Num Of Parking Spaces4
- Parking FeaturesParking Pad
- Property AttachedYes
LISTING UPDATED:
- StatusActive
- MLS #10513946
- Days on Site14
- Taxes$2,217 / year
- MLS TypeResidential
- Year Built1973
- Lot Size0.19 Acres
- CountryFulton
LISTING UPDATED:
- StatusActive
- MLS #10513946
- Days on Site14
- Taxes$2,217 / year
- MLS TypeResidential
- Year Built1973
- Lot Size0.19 Acres
- CountryFulton
Building Information for 4009 Ester Drive SW
- StoriesOne
- Year Built1973
- Lot Size0.1900 Acres
Payment Calculator
Term
Interest
Home Price
Down Payment
The Payment Calculator is for illustrative purposes only. Read More
Property Information for 4009 Ester Drive SW
Summary
Location and General Information
- Community Features: Sidewalks, Street Lights
- Directions: Use GPS for Accurate Directions
- View: City
- Coordinates: 33.753522,-84.518789
School Information
- Elementary School: Miles
- Middle School: Young
- High School: Mays
Taxes and HOA Information
- Parcel Number: 14F002500030912
- Tax Year: 2024
- Association Fee Includes: None
Virtual Tour
Parking
- Open Parking: Yes
Interior and Exterior Features
Interior Features
- Cooling: Ceiling Fan(s), Attic Fan, Central Air
- Heating: Central, Forced Air
- Appliances: Refrigerator, Oven/Range (Combo), Gas Water Heater
- Basement: Crawl Space
- Flooring: Laminate
- Interior Features: Other
- Levels/Stories: One
- Kitchen Features: Breakfast Room
- Foundation: Block
- Main Bedrooms: 3
- Bathrooms Total Integer: 1
- Main Full Baths: 1
- Bathrooms Total Decimal: 1
Exterior Features
- Construction Materials: Wood Siding, Brick
- Fencing: Back Yard
- Roof Type: Composition
- Security Features: Smoke Detector(s)
- Laundry Features: In Hall
- Pool Private: No
Property
Utilities
- Sewer: Public Sewer
- Utilities: Phone Available, Electricity Available, Cable Available, Natural Gas Available, Sewer Available, Water Available
- Water Source: Public
- Electric: 220 Volts
Property and Assessments
- Home Warranty: Yes
- Property Condition: Resale
Green Features
Lot Information
- Above Grade Finished Area: 1056
- Common Walls: No Common Walls
- Lot Features: Sloped, Level
Multi Family
- Number of Units To Be Built: Square Feet
Rental
Rent Information
- Land Lease: Yes
Public Records for 4009 Ester Drive SW
Tax Record
- 2024$2,217.00 ($184.75 / month)
Home Facts
- Beds3
- Baths1
- Total Finished SqFt1,056 SqFt
- Above Grade Finished1,056 SqFt
- StoriesOne
- Lot Size0.1900 Acres
- StyleSingle Family Residence
- Year Built1973
- APN14F002500030912
- CountyFulton


