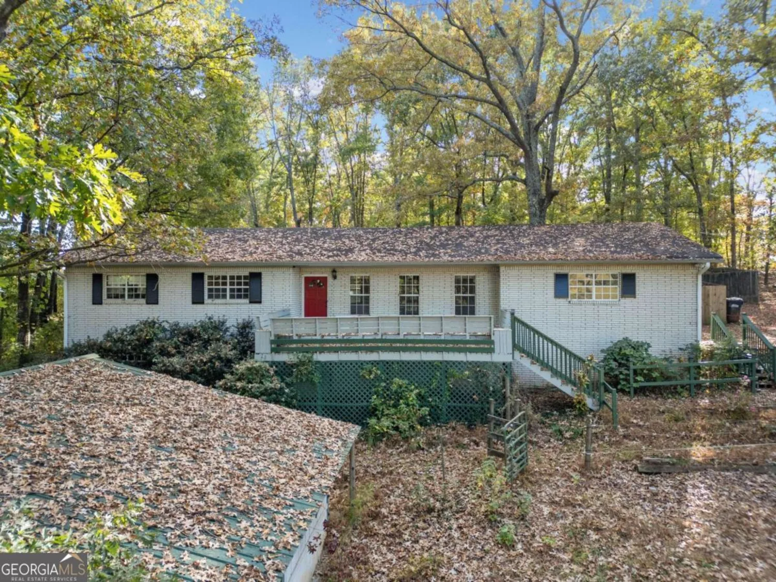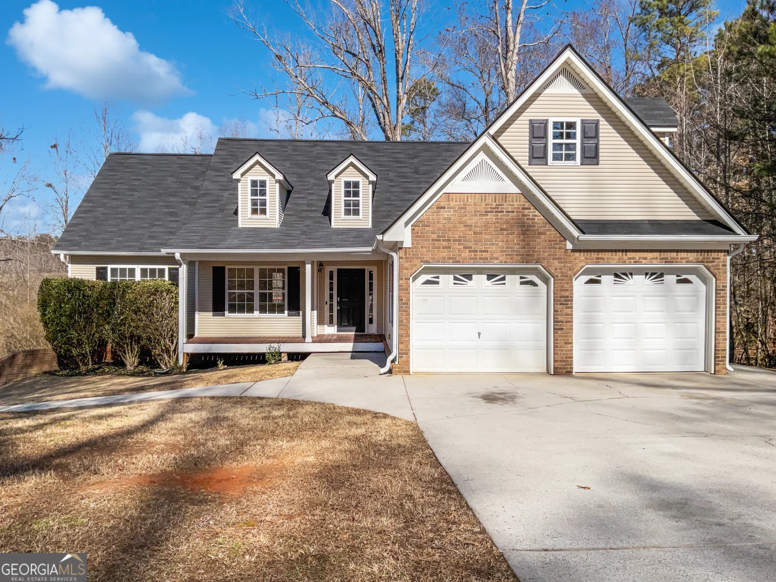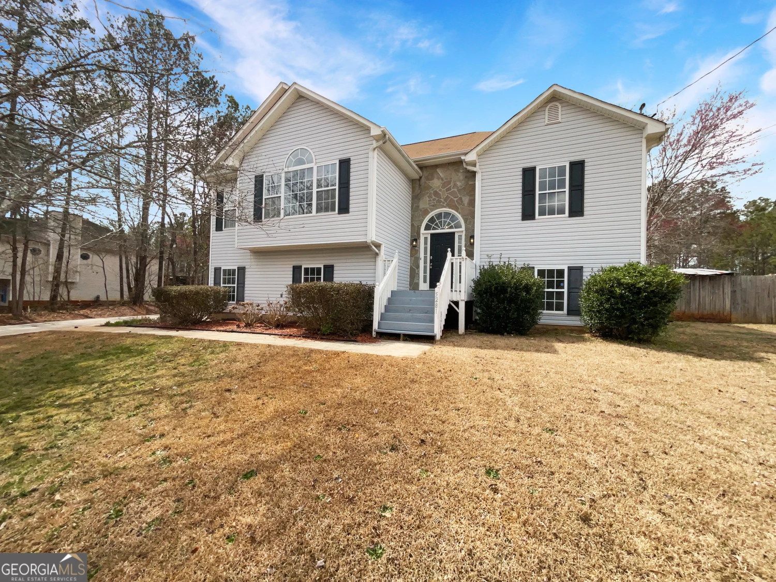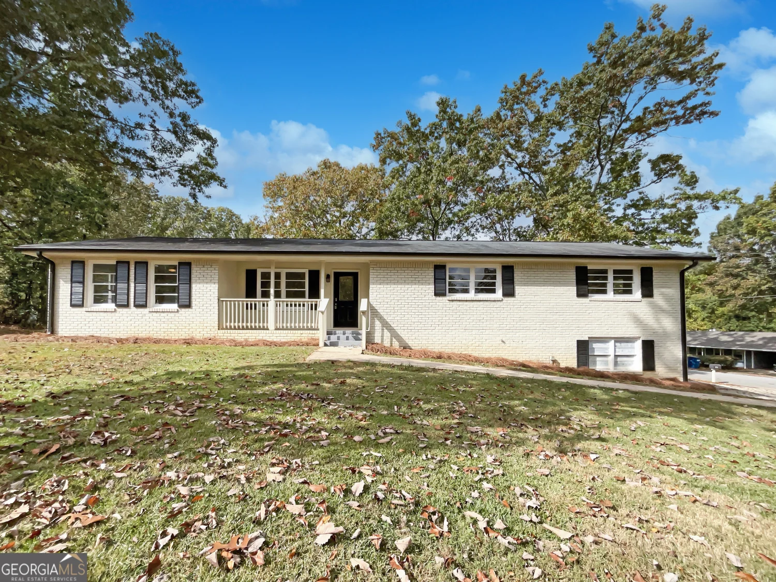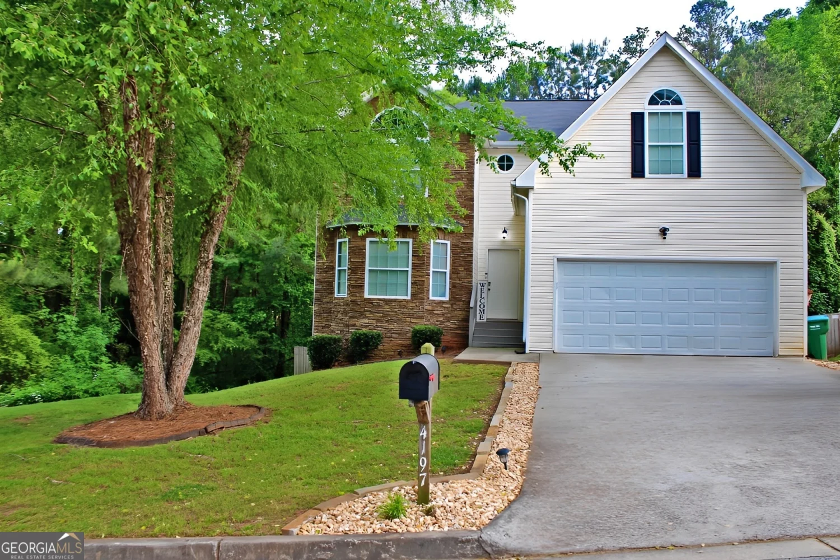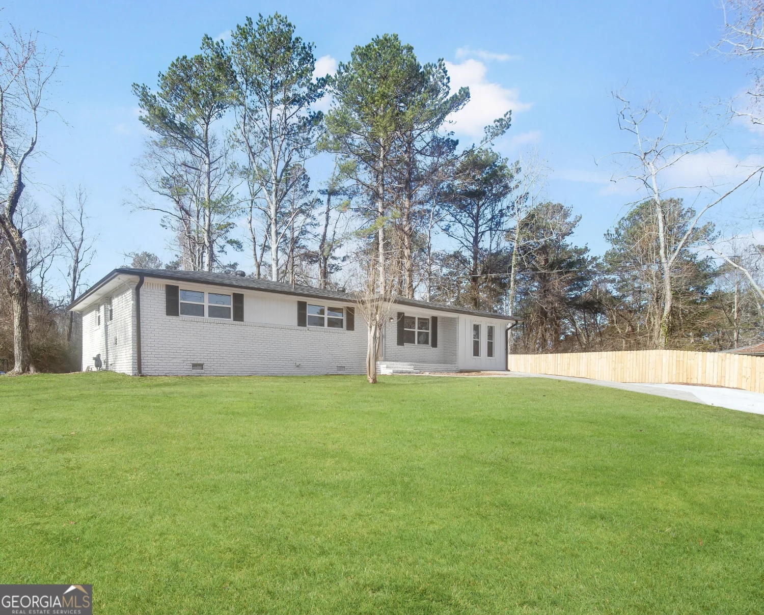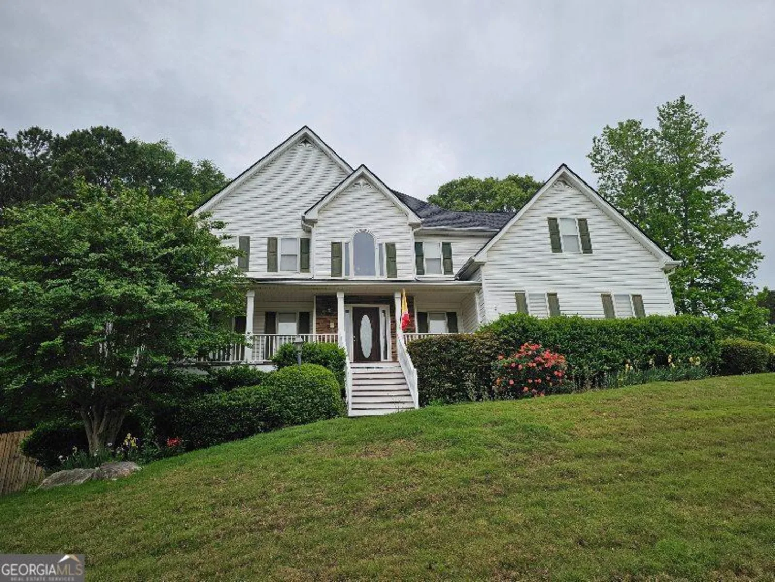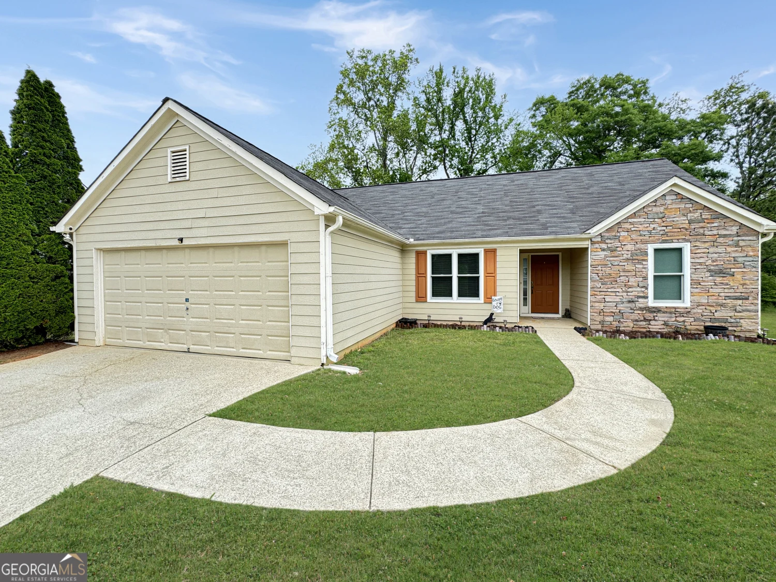8484 glenview streetDouglasville, GA 30134
8484 glenview streetDouglasville, GA 30134
Description
This home is priced to sell. Don't miss your chance to own this delightful 2-story home, thoughtfully designed with family living in mind. Offering 4 bedrooms and 3 bathrooms, this home features an open-concept kitchen that seamlessly connects to the family room-ideal for everyday meals and entertaining. The kitchen boasts a functional island, stylish granite countertops, and modern stainless steel appliances, including a microwave, range, and dishwasher. A cozy fireplace adds warmth to the inviting family room. The spacious owner's suite provides a private retreat, complete with a luxurious bathroom featuring a separate shower and tub, double vanity, and dual walk-in closets. Enjoy added privacy in the fenced backyard. Schedule your tour today!
Property Details for 8484 Glenview Street
- Subdivision ComplexBraylen Manor
- Architectural StyleBrick/Frame
- Parking FeaturesGarage
- Property AttachedNo
LISTING UPDATED:
- StatusActive
- MLS #10513983
- Days on Site14
- Taxes$4,723.51 / year
- MLS TypeResidential
- Year Built2017
- Lot Size0.08 Acres
- CountryDouglas
LISTING UPDATED:
- StatusActive
- MLS #10513983
- Days on Site14
- Taxes$4,723.51 / year
- MLS TypeResidential
- Year Built2017
- Lot Size0.08 Acres
- CountryDouglas
Building Information for 8484 Glenview Street
- StoriesTwo
- Year Built2017
- Lot Size0.0750 Acres
Payment Calculator
Term
Interest
Home Price
Down Payment
The Payment Calculator is for illustrative purposes only. Read More
Property Information for 8484 Glenview Street
Summary
Location and General Information
- Community Features: Clubhouse, Park, Pool
- Directions: I-20 West to Exit 37 (Hwy 92/Fairburn Rd). Turn Right off of the exit and travel for approx. 2 miles. Turn Left on Broad St. Turn Right onto Cedar Mountain Rd. Left on Strickland. Continue straight into Braylen Manor subdivision.
- Coordinates: 33.753226,-84.762029
School Information
- Elementary School: North Douglas
- Middle School: Stewart
- High School: Douglas County
Taxes and HOA Information
- Parcel Number: 0193025A136
- Tax Year: 22
- Association Fee Includes: Other
Virtual Tour
Parking
- Open Parking: No
Interior and Exterior Features
Interior Features
- Cooling: Ceiling Fan(s), Central Air, Electric
- Heating: Central, Forced Air, Natural Gas, Other
- Appliances: Dishwasher, Microwave, Oven/Range (Combo)
- Basement: None
- Flooring: Carpet, Hardwood
- Interior Features: Double Vanity, Other, Walk-In Closet(s)
- Levels/Stories: Two
- Main Bedrooms: 1
- Bathrooms Total Integer: 3
- Main Full Baths: 1
- Bathrooms Total Decimal: 3
Exterior Features
- Construction Materials: Brick, Other
- Roof Type: Other
- Laundry Features: Laundry Closet, Upper Level
- Pool Private: No
Property
Utilities
- Sewer: Public Sewer
- Utilities: None
- Water Source: Public
Property and Assessments
- Home Warranty: Yes
- Property Condition: Resale
Green Features
Lot Information
- Above Grade Finished Area: 3268
- Lot Features: None
Multi Family
- Number of Units To Be Built: Square Feet
Rental
Rent Information
- Land Lease: Yes
Public Records for 8484 Glenview Street
Tax Record
- 22$4,723.51 ($393.63 / month)
Home Facts
- Beds5
- Baths3
- Total Finished SqFt3,268 SqFt
- Above Grade Finished3,268 SqFt
- StoriesTwo
- Lot Size0.0750 Acres
- StyleSingle Family Residence
- Year Built2017
- APN0193025A136
- CountyDouglas
- Fireplaces1


