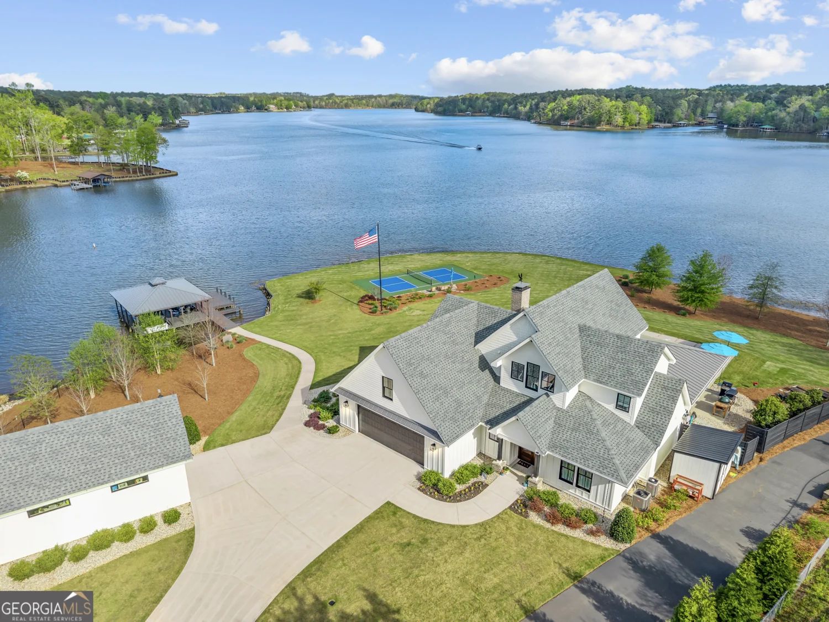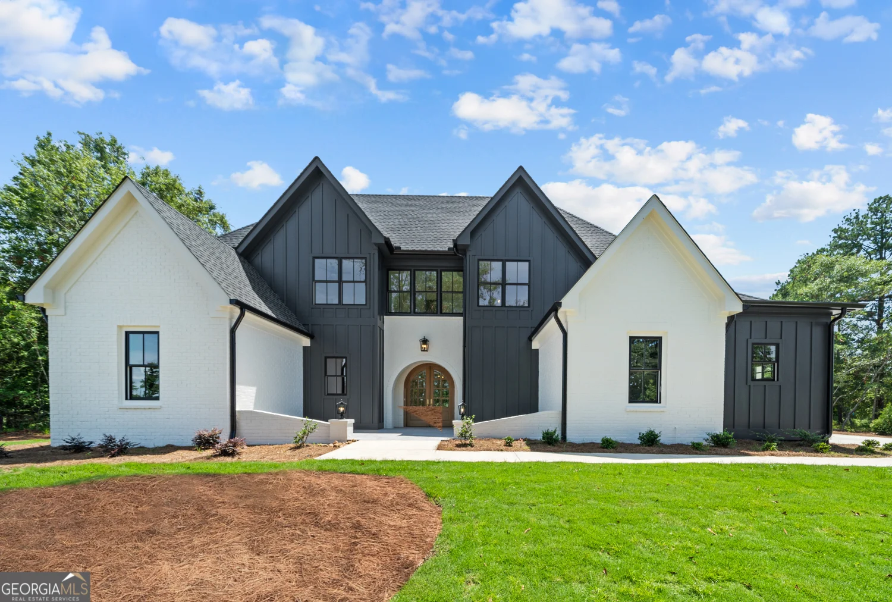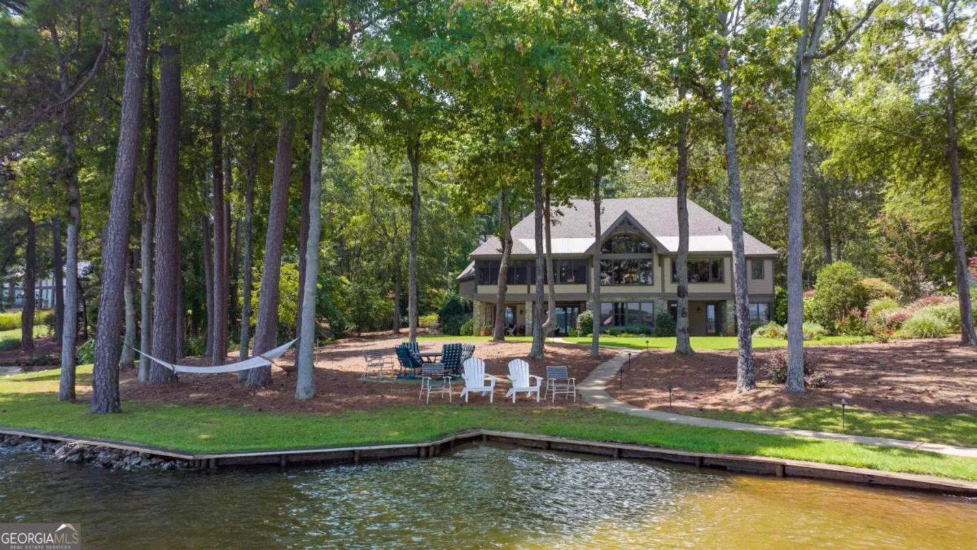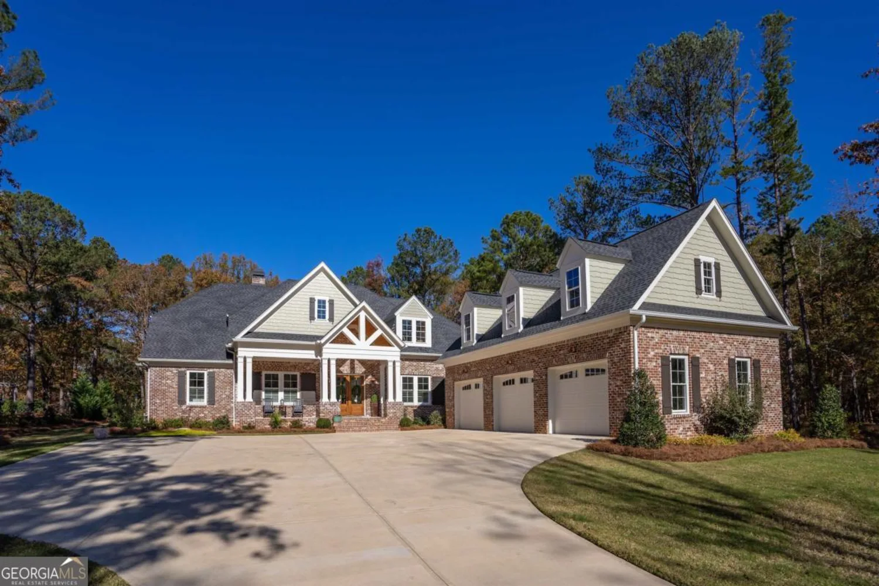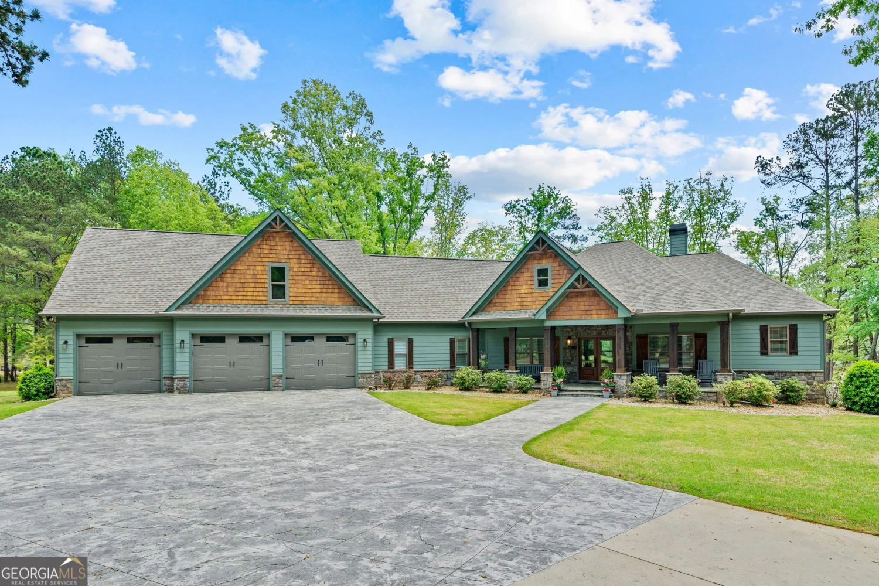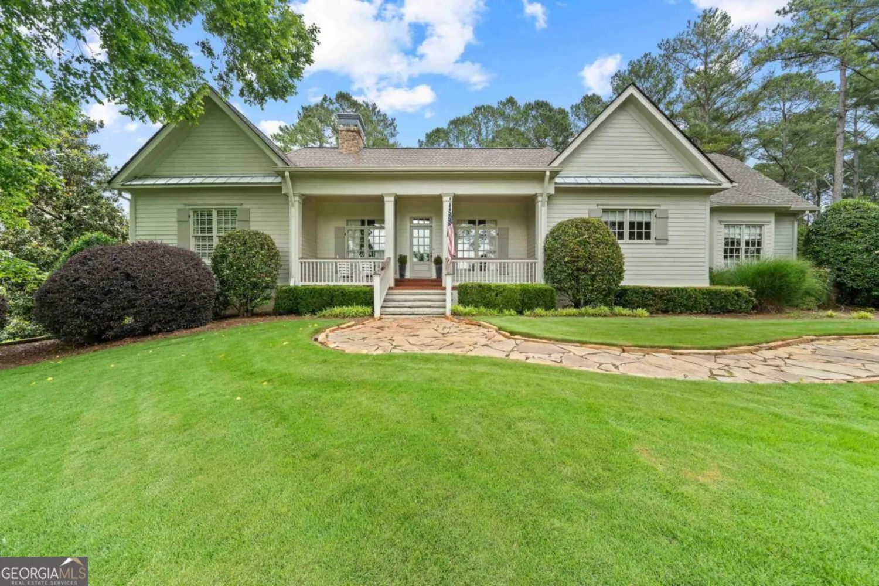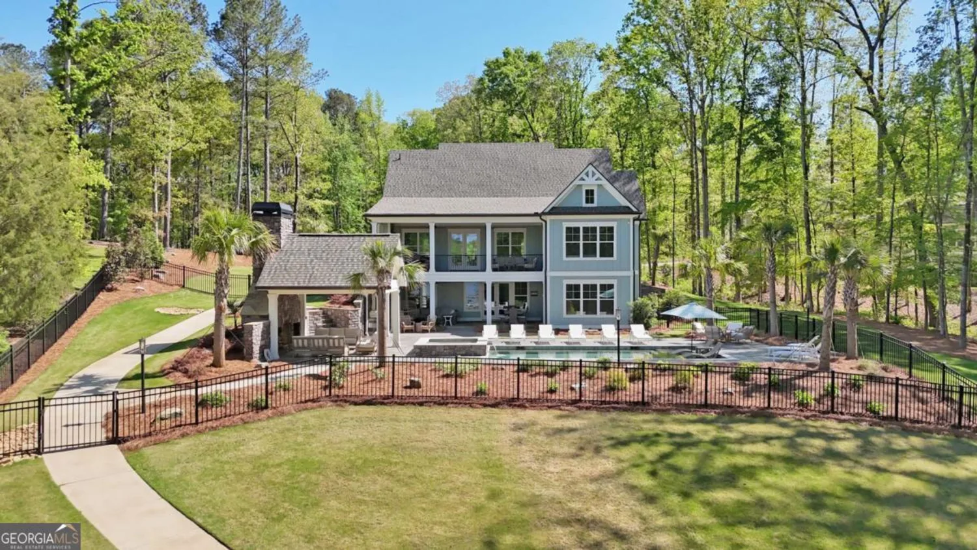603 pea ridge roadEatonton, GA 31024
603 pea ridge roadEatonton, GA 31024
Description
Fantastic Country Estate on 86+ ac. Gated & Private with 2 Stocked Ponds + Pasture for Horses or Cattle located in Putnam Co. in between Lake Oconee & Lake Sinclair. The 2-Story Custom Home is Blessed with Deep Covered Porches, 4 Bd, 3 Ba, 4572 sqft, Wood Flooring, Professional Grade Appliances, Granite Tops, Fireplace, In-Law or Teen Suite above the 2 Car Garage, 2nd Kitchen, Sony Theater Room & Living Area, Screen Porch leading out to a Pool, Hot Tub, Double Sided Fireplace & Out Door Kitchen/Grilling Area. The Stable House has 3480 sqft. overlooks the Pool Area, Pond & Pasture. It is the Perfect Place for Entertaining with Rocking Chair Front Porch, Huge Great Room, Stack Stone Fireplace, 20ft Bar, Kitchenette, Guest Suite with Full Bath & 2 Additional Bedrooms. Downstairs you will find a 300sqft Wine Cellar, Dance/Gym Space, Storage, and the Barn Area offering 2 Oversized Stalls, Tack & Feed Rooms, 1/2 Bath, Workshop & Laundry Room. Pasture is Fenced & Cross Fenced with Round Pen, Run In Shelter & Paddocks. Approx. 40 ac. of Mature GA Pines. Home Warranty Included with Sale
Property Details for 603 Pea Ridge Road
- Subdivision ComplexNone
- Architectural StyleTraditional
- ExteriorBalcony, Dock, Garden, Water Feature
- Num Of Parking Spaces6
- Parking FeaturesAttached, Garage, Garage Door Opener, Kitchen Level, Parking Pad, Side/Rear Entrance, Storage
- Property AttachedNo
- Waterfront FeaturesFloating Dock, Pond, Private, Seawall
LISTING UPDATED:
- StatusActive
- MLS #10514019
- Days on Site14
- Taxes$13,122.27 / year
- MLS TypeResidential
- Year Built1988
- Lot Size86.46 Acres
- CountryPutnam
LISTING UPDATED:
- StatusActive
- MLS #10514019
- Days on Site14
- Taxes$13,122.27 / year
- MLS TypeResidential
- Year Built1988
- Lot Size86.46 Acres
- CountryPutnam
Building Information for 603 Pea Ridge Road
- StoriesTwo
- Year Built1988
- Lot Size86.4600 Acres
Payment Calculator
Term
Interest
Home Price
Down Payment
The Payment Calculator is for illustrative purposes only. Read More
Property Information for 603 Pea Ridge Road
Summary
Location and General Information
- Community Features: None
- Directions: Hwy 44 to Old Phoenix Rd turn Right onto Hwy 16 and Left onto Pea Ridge Road. House is 2.5 miles down on Right. Look for White Four Board Fencing and Real Estate Sign.
- View: Lake
- Coordinates: 33.294632,-83.305446
School Information
- Elementary School: Putnam County Primary/Elementa
- Middle School: Putnam County
- High School: Putnam County
Taxes and HOA Information
- Parcel Number: 090 002
- Tax Year: 2024
- Association Fee Includes: None
- Tax Lot: 86
Virtual Tour
Parking
- Open Parking: Yes
Interior and Exterior Features
Interior Features
- Cooling: Ceiling Fan(s), Central Air, Common, Electric, Gas, Heat Pump, Zoned
- Heating: Central, Electric, Heat Pump
- Appliances: Convection Oven, Cooktop, Dishwasher, Disposal, Double Oven, Electric Water Heater, Microwave, Oven, Refrigerator, Stainless Steel Appliance(s)
- Basement: Boat Door, Crawl Space, Daylight, Exterior Entry, Finished, Interior Entry, Partial
- Fireplace Features: Family Room, Living Room, Masonry, Outside
- Flooring: Carpet, Hardwood, Tile
- Interior Features: Beamed Ceilings, Bookcases, Double Vanity, High Ceilings, In-Law Floorplan, Master On Main Level, Separate Shower, Soaking Tub, Tile Bath, Tray Ceiling(s), Entrance Foyer, Vaulted Ceiling(s), Walk-In Closet(s), Wet Bar, Wine Cellar
- Levels/Stories: Two
- Other Equipment: Home Theater
- Window Features: Double Pane Windows, Window Treatments
- Kitchen Features: Breakfast Bar, Kitchen Island, Pantry, Second Kitchen, Solid Surface Counters, Walk-in Pantry
- Main Bedrooms: 3
- Total Half Baths: 2
- Bathrooms Total Integer: 7
- Main Full Baths: 1
- Bathrooms Total Decimal: 6
Exterior Features
- Construction Materials: Brick
- Fencing: Fenced, Wood
- Patio And Porch Features: Deck, Patio, Porch, Screened
- Pool Features: Pool/Spa Combo, In Ground, Salt Water
- Roof Type: Composition
- Security Features: Security System, Smoke Detector(s)
- Laundry Features: Mud Room
- Pool Private: No
- Other Structures: Barn(s), Covered Dock, Garage(s), Guest House, Outdoor Kitchen, Shed(s), Stable(s), Workshop
Property
Utilities
- Sewer: Septic Tank
- Utilities: Cable Available, Electricity Available, High Speed Internet, Phone Available, Propane, Water Available
- Water Source: Well
- Electric: Generator
Property and Assessments
- Home Warranty: Yes
- Property Condition: Resale
Green Features
Lot Information
- Above Grade Finished Area: 8052
- Lot Features: Pasture, Private
- Waterfront Footage: Floating Dock, Pond, Private, Seawall
Multi Family
- Number of Units To Be Built: Square Feet
Rental
Rent Information
- Land Lease: Yes
Public Records for 603 Pea Ridge Road
Tax Record
- 2024$13,122.27 ($1,093.52 / month)
Home Facts
- Beds7
- Baths5
- Total Finished SqFt8,052 SqFt
- Above Grade Finished8,052 SqFt
- StoriesTwo
- Lot Size86.4600 Acres
- StyleFarm
- Year Built1988
- APN090 002
- CountyPutnam
- Fireplaces3


