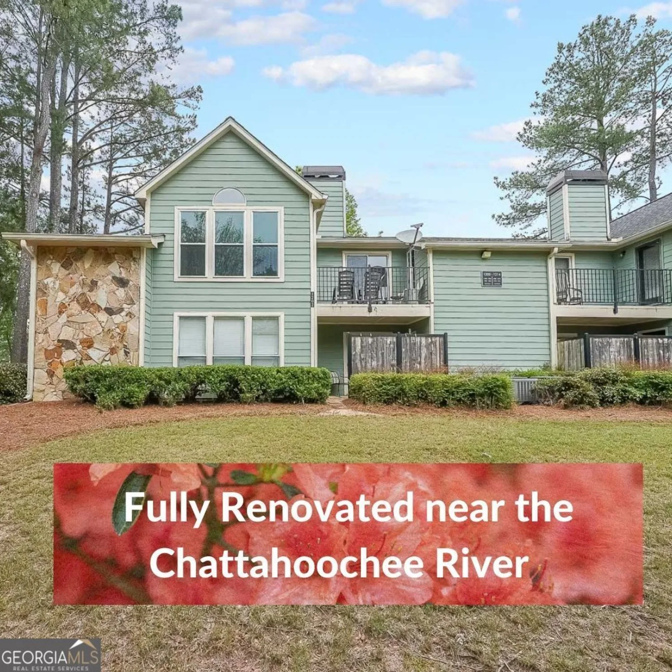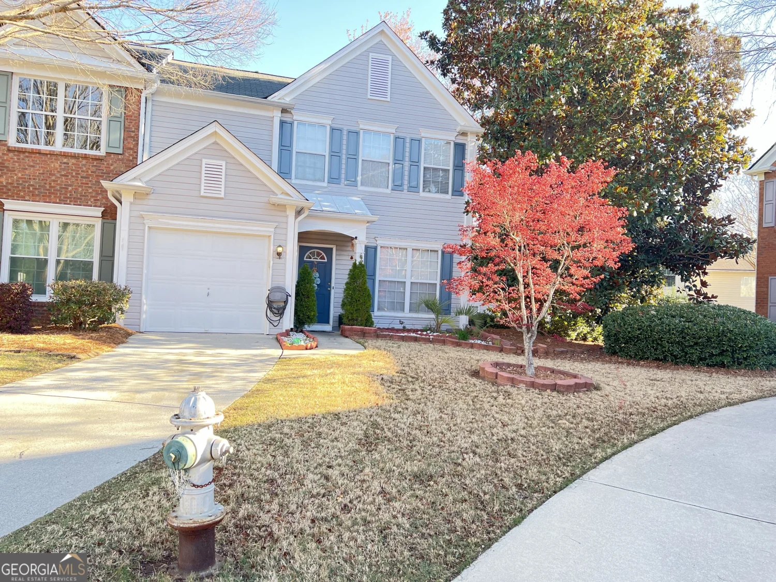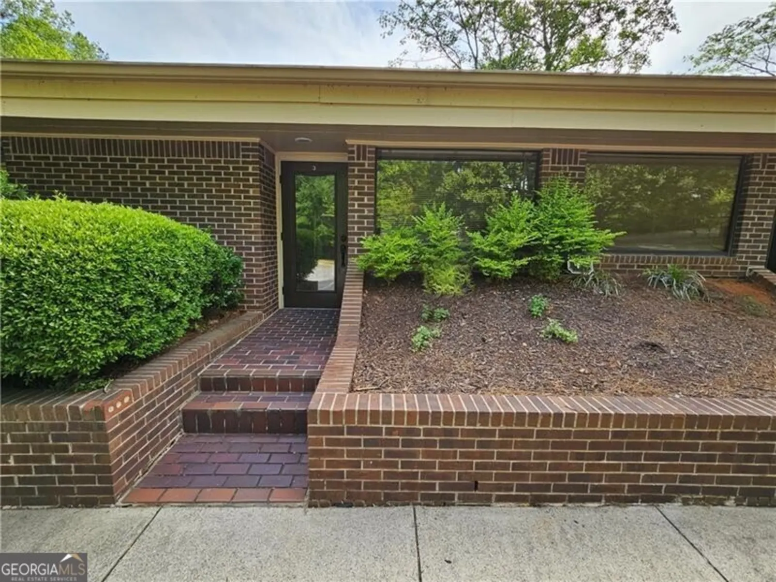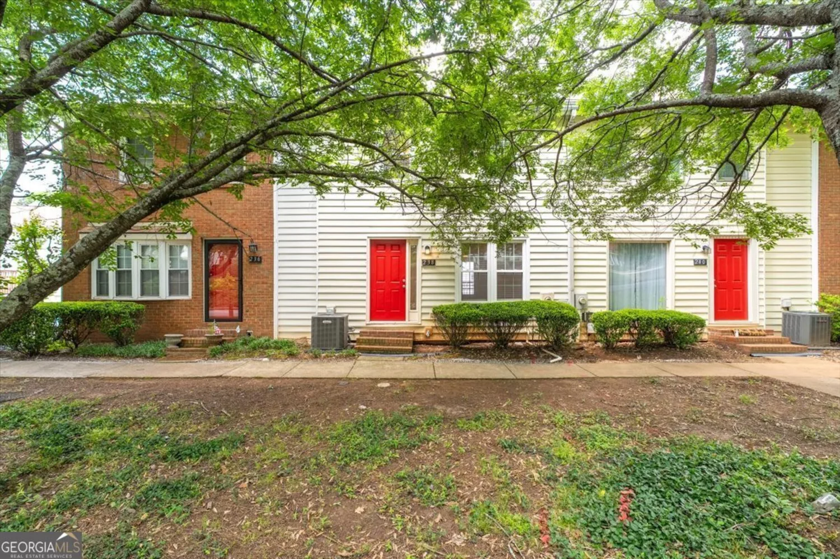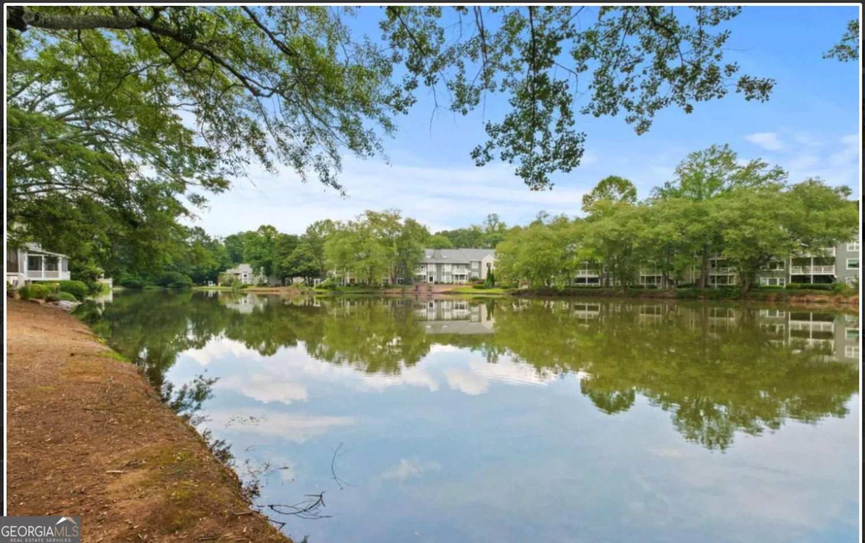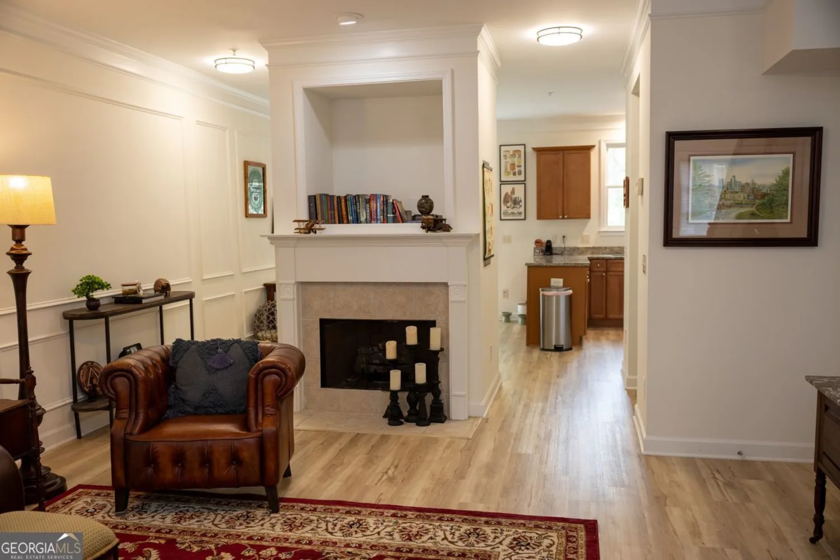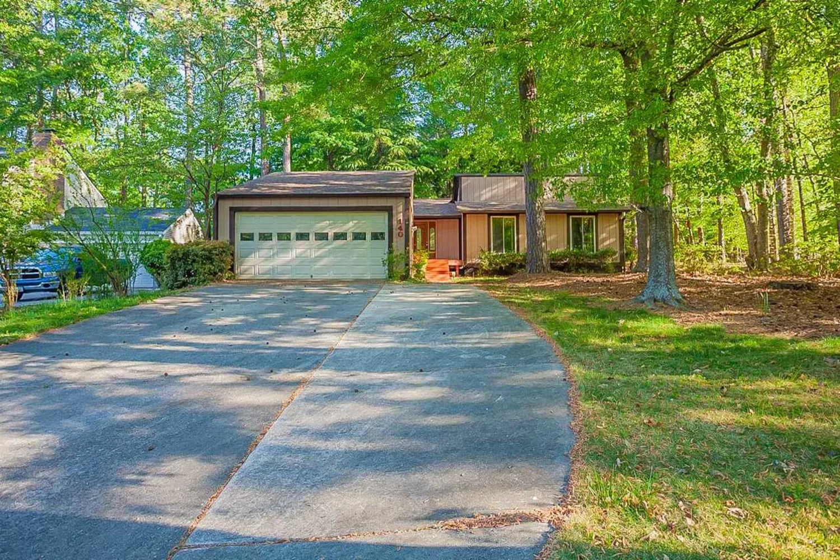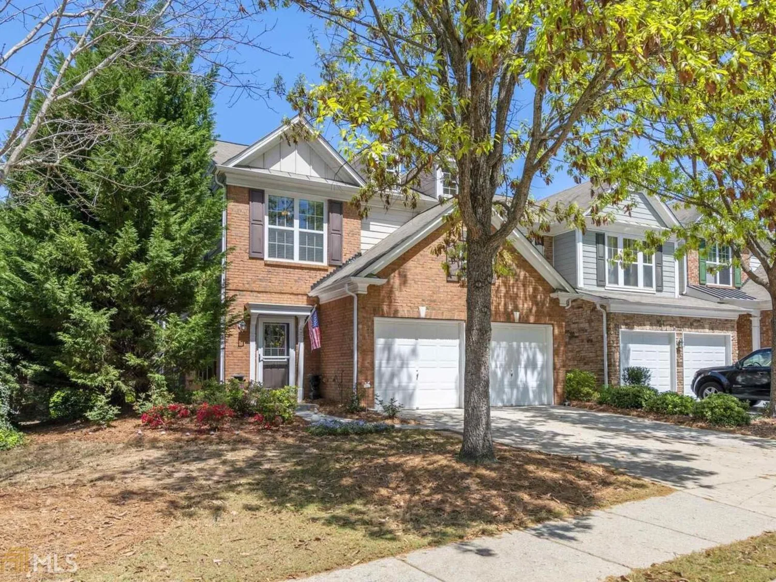450 high creek traceRoswell, GA 30076
450 high creek traceRoswell, GA 30076
Description
Discover one of the best-located homes in Holcombs Crossing with this fully renovated end-unit townhome, perfectly positioned on a quiet cul-de-sac with peaceful creek views and only one direct neighbor. This spacious three-story home offers a two-car garage and thoughtful updates throughout, including new flooring, fresh paint, and LVP flooring on the main level. The entirely new kitchen showcases shaker-style soft-close cabinetry, quartz countertops, new stainless steel appliances, and opens seamlessly to the living and dining areasCoideal for entertaining. Step outside your dining room to enjoy a peaceful dinner or evening cocktail on your expansive porch overlooking aptly named Big Creek. The living room features a cozy fireplace and large bay windows that flood the space with natural light. The finished basement provides a private bedroom and full bathroom, while the top floor offers two additional bedrooms, each with ensuite baths and large walk-in closets. Enjoy modern comforts with updated LED lighting, new plumbing, and a brand-new HVAC system. Located in an established community with multiple pools, well-maintained grounds, low HOA dues, and no leasing restrictions. Minutes from GA 400, I-285, downtown Roswell, Alpharetta, Perimeter, and Sandy SpringsCothis home combines convenience, style, and tranquility.
Property Details for 450 High Creek Trace
- Subdivision ComplexHolcombs Crossing
- Architectural StyleOther
- Num Of Parking Spaces2
- Parking FeaturesGarage
- Property AttachedYes
LISTING UPDATED:
- StatusActive
- MLS #10514080
- Days on Site8
- Taxes$451 / year
- HOA Fees$2,700 / month
- MLS TypeResidential
- Year Built1983
- Lot Size0.07 Acres
- CountryFulton
LISTING UPDATED:
- StatusActive
- MLS #10514080
- Days on Site8
- Taxes$451 / year
- HOA Fees$2,700 / month
- MLS TypeResidential
- Year Built1983
- Lot Size0.07 Acres
- CountryFulton
Building Information for 450 High Creek Trace
- StoriesThree Or More
- Year Built1983
- Lot Size0.0690 Acres
Payment Calculator
Term
Interest
Home Price
Down Payment
The Payment Calculator is for illustrative purposes only. Read More
Property Information for 450 High Creek Trace
Summary
Location and General Information
- Community Features: Pool
- Directions: GPS
- Coordinates: 34.028833,-84.325876
School Information
- Elementary School: Mimosa
- Middle School: Haynes Bridge
- High School: Centennial
Taxes and HOA Information
- Parcel Number: 12 228005630225
- Tax Year: 2024
- Association Fee Includes: Other
Virtual Tour
Parking
- Open Parking: No
Interior and Exterior Features
Interior Features
- Cooling: Central Air
- Heating: Central
- Appliances: Dishwasher, Microwave, Refrigerator
- Basement: Finished
- Fireplace Features: Family Room
- Flooring: Carpet
- Interior Features: Other
- Levels/Stories: Three Or More
- Total Half Baths: 1
- Bathrooms Total Integer: 4
- Bathrooms Total Decimal: 3
Exterior Features
- Construction Materials: Other
- Patio And Porch Features: Deck
- Roof Type: Composition
- Laundry Features: Other
- Pool Private: No
Property
Utilities
- Sewer: Public Sewer
- Utilities: Other
- Water Source: Public
Property and Assessments
- Home Warranty: Yes
- Property Condition: Updated/Remodeled
Green Features
Lot Information
- Common Walls: 1 Common Wall
- Lot Features: Other
Multi Family
- Number of Units To Be Built: Square Feet
Rental
Rent Information
- Land Lease: Yes
Public Records for 450 High Creek Trace
Tax Record
- 2024$451.00 ($37.58 / month)
Home Facts
- Beds3
- Baths3
- StoriesThree Or More
- Lot Size0.0690 Acres
- StyleTownhouse
- Year Built1983
- APN12 228005630225
- CountyFulton
- Fireplaces1


