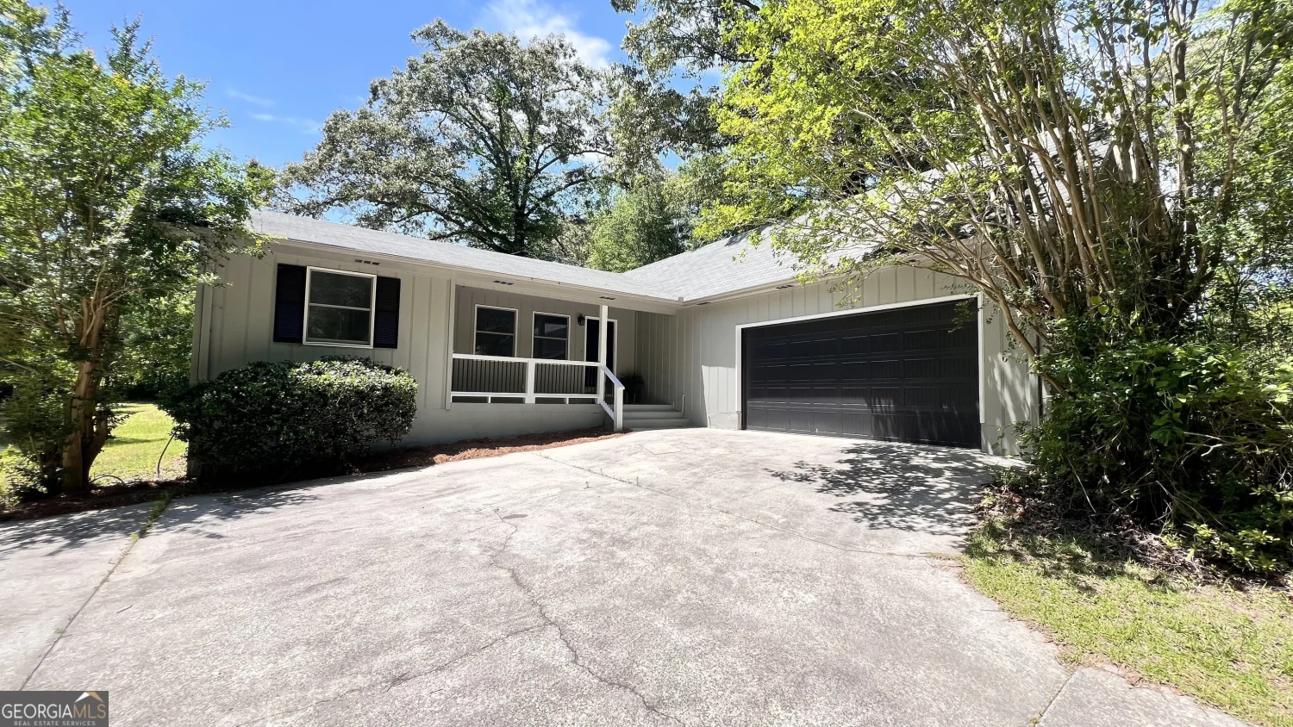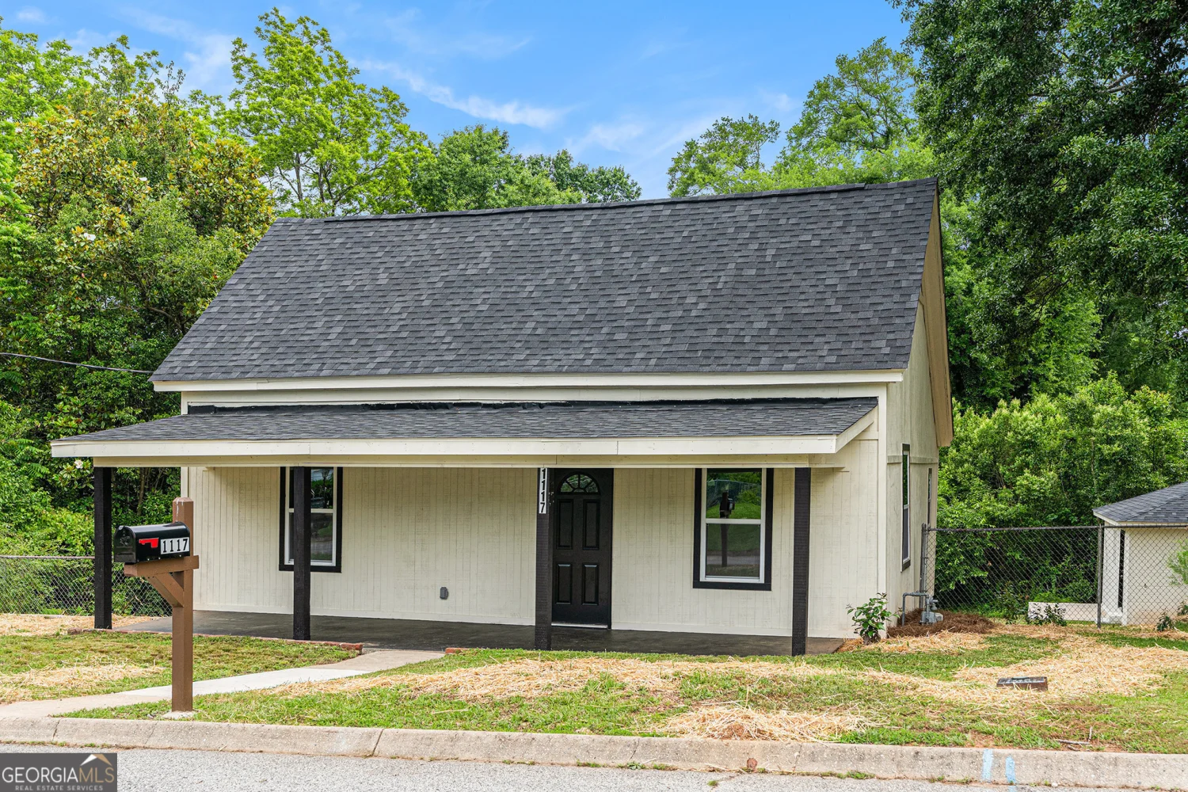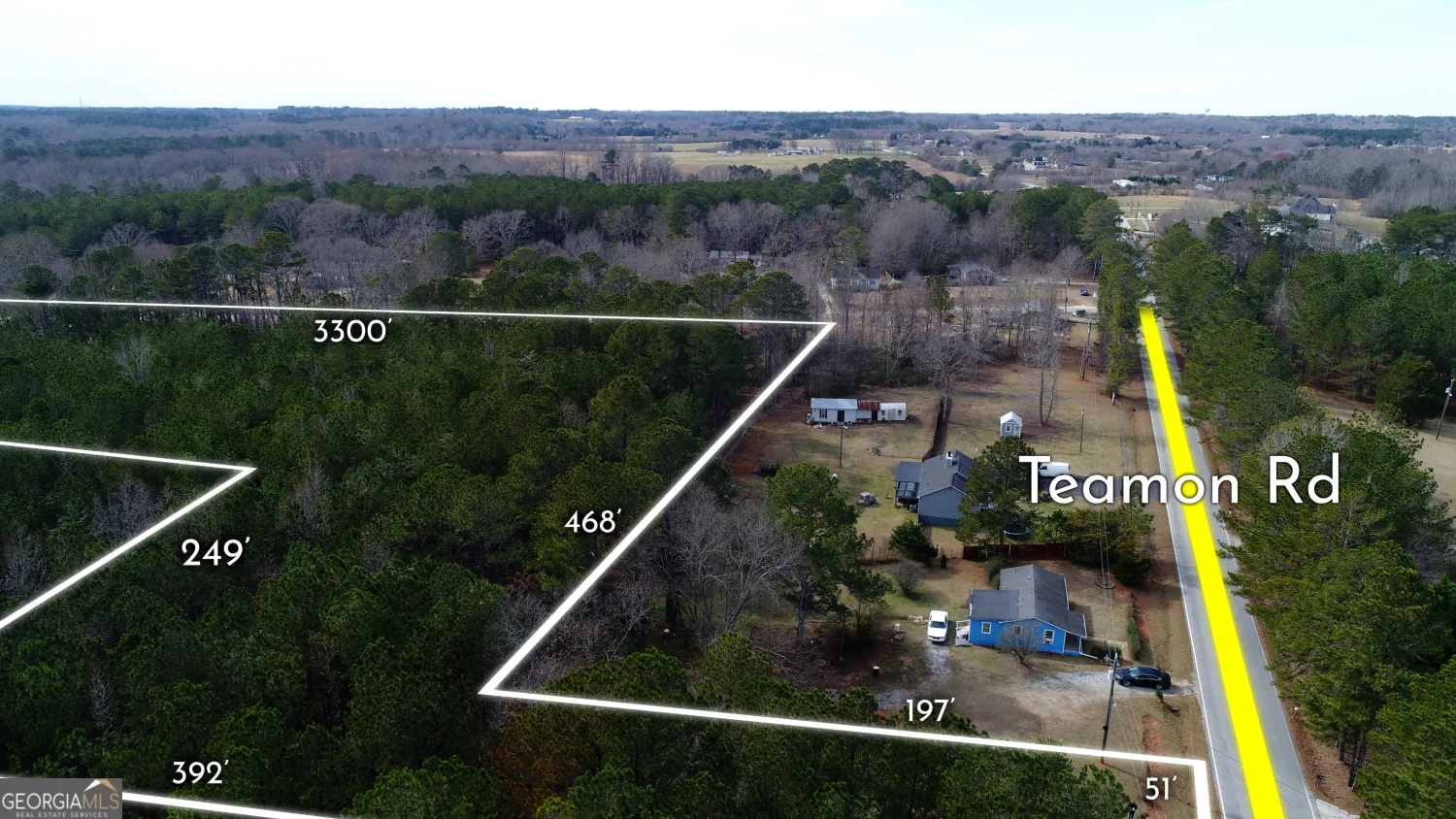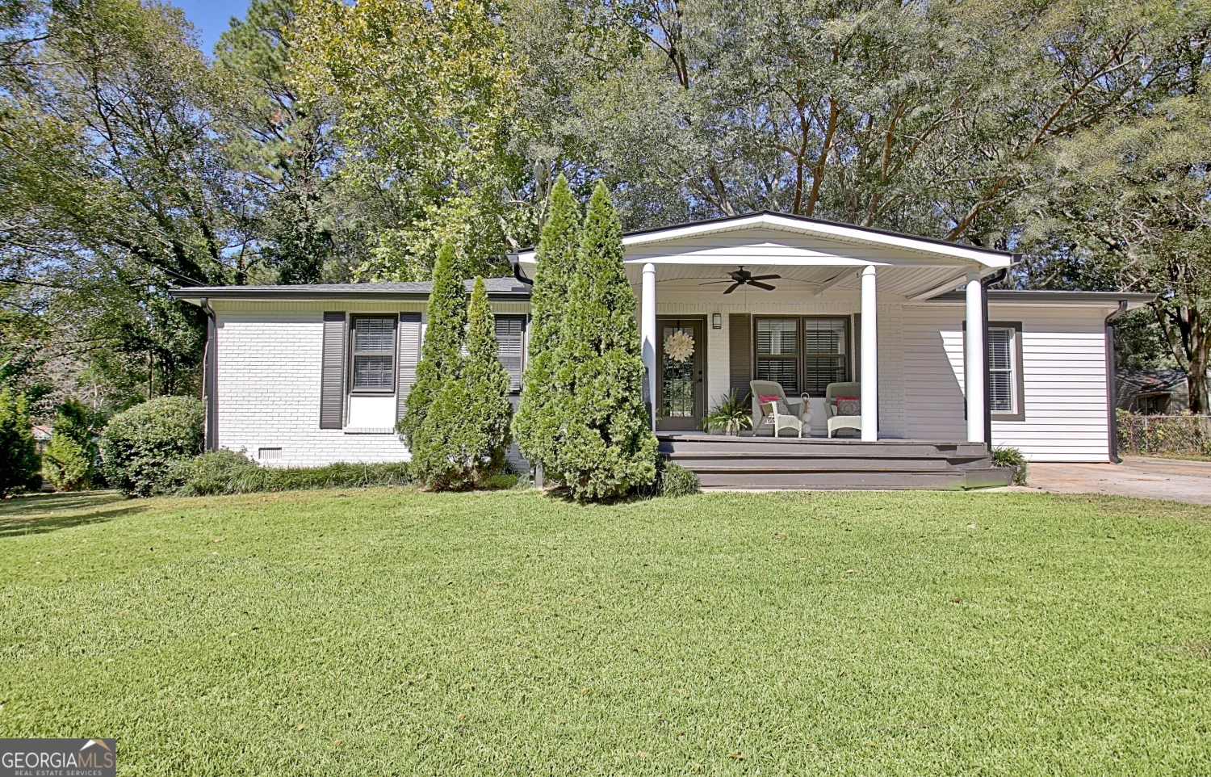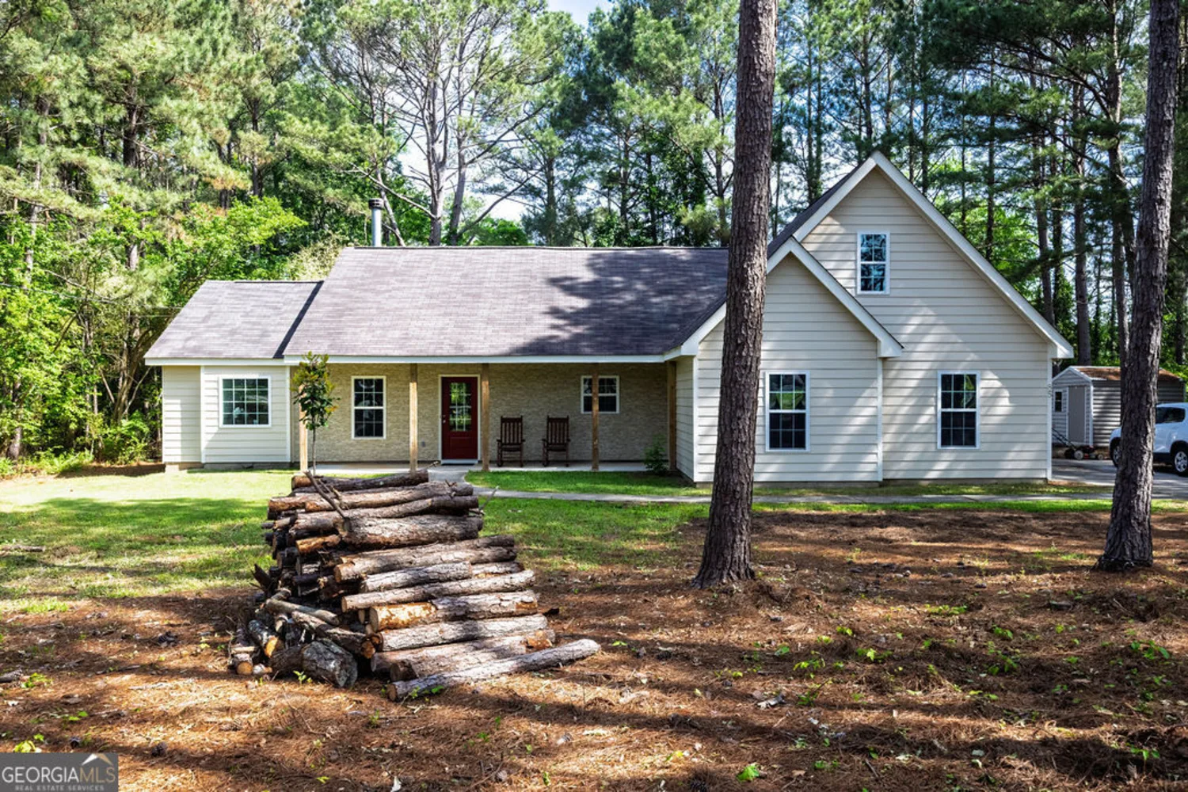1572 louise anderson driveGriffin, GA 30224
1572 louise anderson driveGriffin, GA 30224
Description
This Beautiful Stepless Ranch Home features 2BR-2BA - Located in Summerwoods Subdivision. Well maintained by the original owner, this unit is move in ready. Two Master Bedrooms with walk in closets, updated kitchen and baths. A very large sunroom has been added for enjoying out doors in doors. The back yard is fenced in and completely private. HOA includes lawn care in front yard and access to clubhouse.
Property Details for 1572 Louise Anderson Drive
- Subdivision ComplexSummerwoods
- Architectural StyleOther
- Parking FeaturesParking Pad
- Property AttachedNo
LISTING UPDATED:
- StatusActive
- MLS #10514183
- Days on Site14
- Taxes$2,525 / year
- HOA Fees$720 / month
- MLS TypeResidential
- Year Built2006
- Lot Size0.08 Acres
- CountrySpalding
LISTING UPDATED:
- StatusActive
- MLS #10514183
- Days on Site14
- Taxes$2,525 / year
- HOA Fees$720 / month
- MLS TypeResidential
- Year Built2006
- Lot Size0.08 Acres
- CountrySpalding
Building Information for 1572 Louise Anderson Drive
- StoriesOne
- Year Built2006
- Lot Size0.0800 Acres
Payment Calculator
Term
Interest
Home Price
Down Payment
The Payment Calculator is for illustrative purposes only. Read More
Property Information for 1572 Louise Anderson Drive
Summary
Location and General Information
- Community Features: Clubhouse
- Directions: GPS
- Coordinates: 33.23441,-84.296509
School Information
- Elementary School: Orrs
- Middle School: Carver Road
- High School: Griffin
Taxes and HOA Information
- Parcel Number: 054J01036
- Tax Year: 2023
- Association Fee Includes: Maintenance Grounds
Virtual Tour
Parking
- Open Parking: Yes
Interior and Exterior Features
Interior Features
- Cooling: Central Air
- Heating: Electric
- Appliances: Cooktop, Dishwasher, Disposal, Electric Water Heater, Refrigerator, Stainless Steel Appliance(s)
- Basement: None
- Flooring: Carpet, Tile
- Interior Features: Master On Main Level, Walk-In Closet(s)
- Levels/Stories: One
- Main Bedrooms: 2
- Bathrooms Total Integer: 2
- Main Full Baths: 2
- Bathrooms Total Decimal: 2
Exterior Features
- Construction Materials: Brick, Vinyl Siding
- Roof Type: Composition
- Laundry Features: Laundry Closet
- Pool Private: No
Property
Utilities
- Sewer: Public Sewer
- Utilities: Electricity Available, High Speed Internet
- Water Source: Public
Property and Assessments
- Home Warranty: Yes
- Property Condition: Resale
Green Features
Lot Information
- Above Grade Finished Area: 1209
- Lot Features: Level
Multi Family
- Number of Units To Be Built: Square Feet
Rental
Rent Information
- Land Lease: Yes
Public Records for 1572 Louise Anderson Drive
Tax Record
- 2023$2,525.00 ($210.42 / month)
Home Facts
- Beds2
- Baths2
- Total Finished SqFt1,209 SqFt
- Above Grade Finished1,209 SqFt
- StoriesOne
- Lot Size0.0800 Acres
- StyleTownhouse
- Year Built2006
- APN054J01036
- CountySpalding


