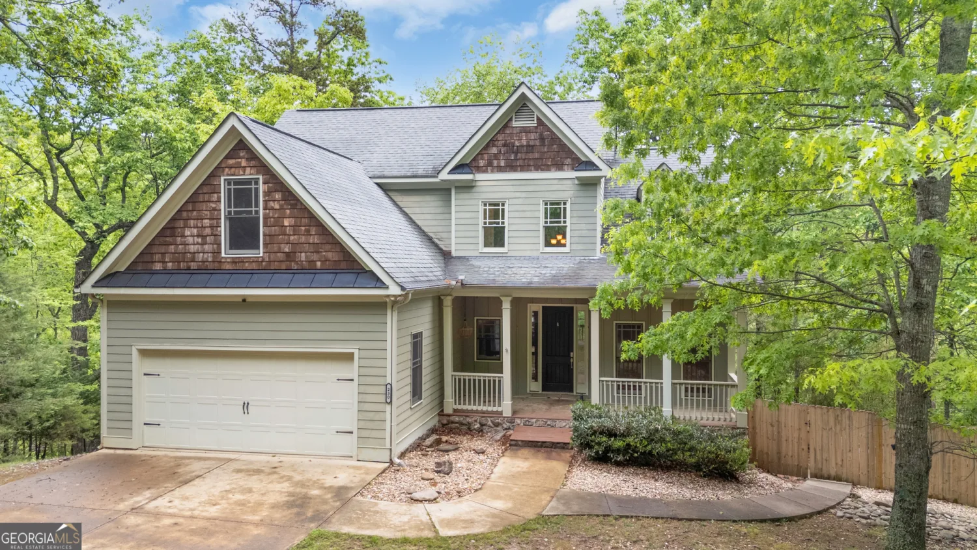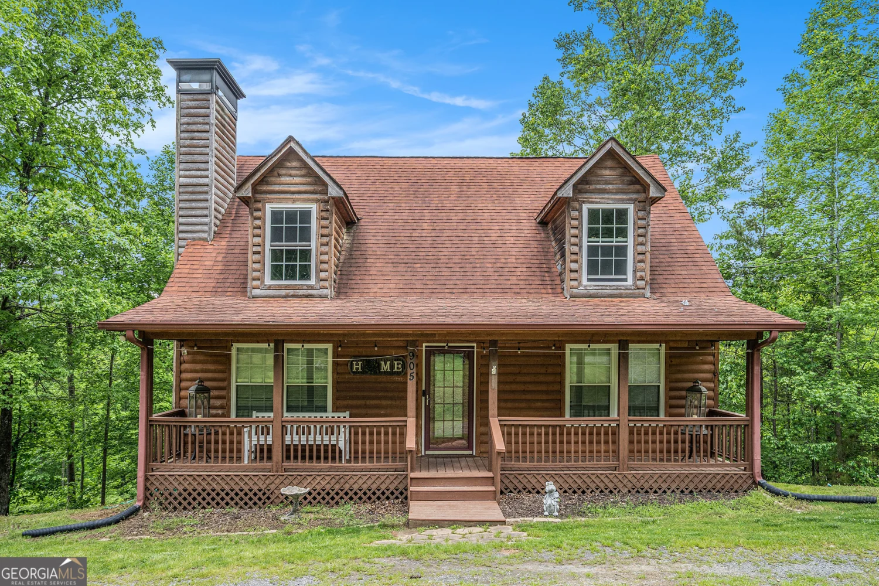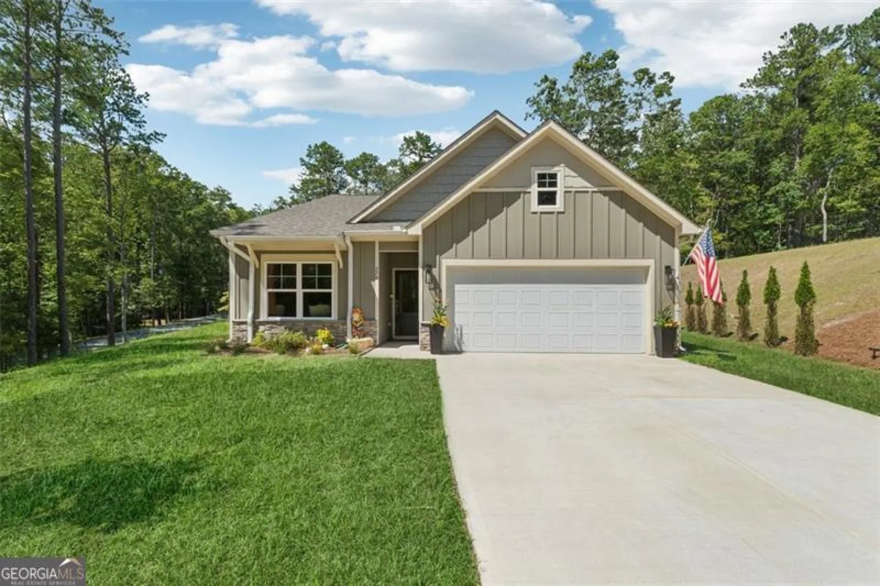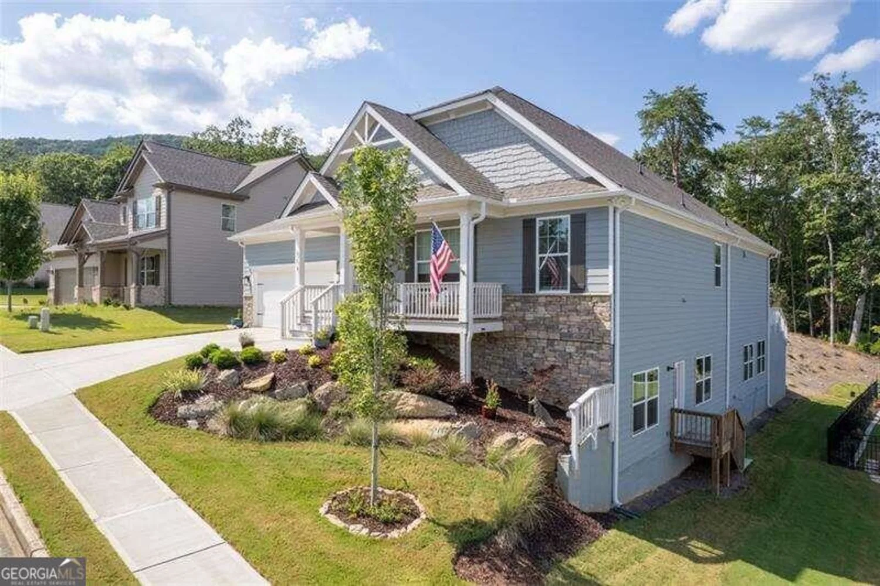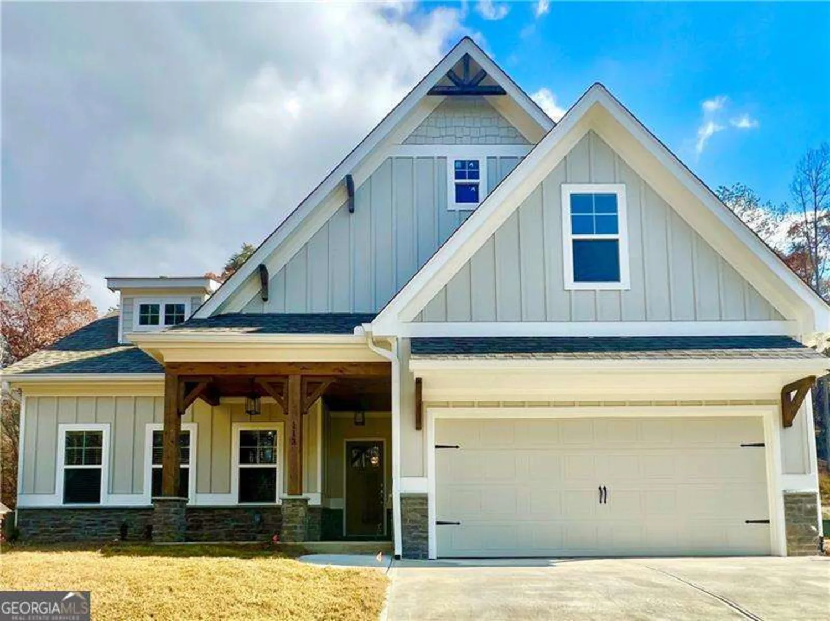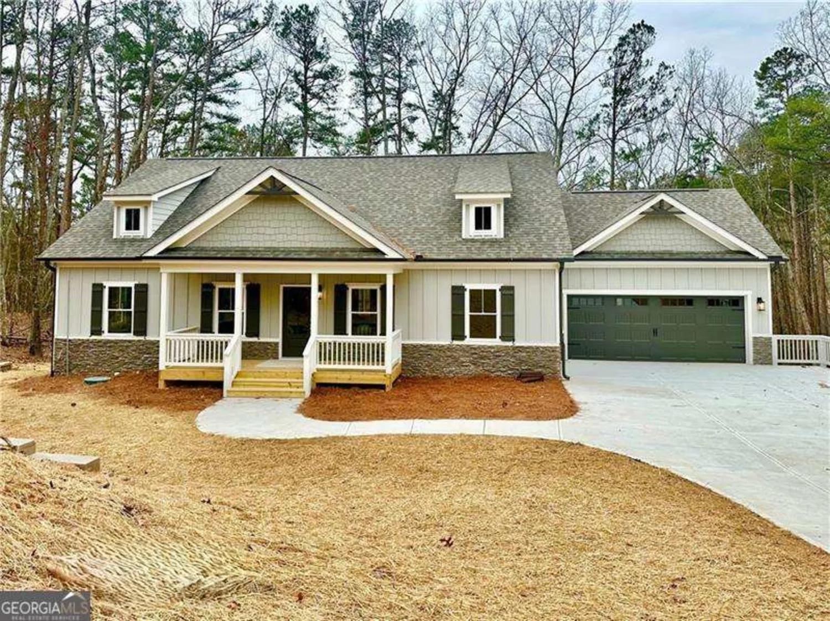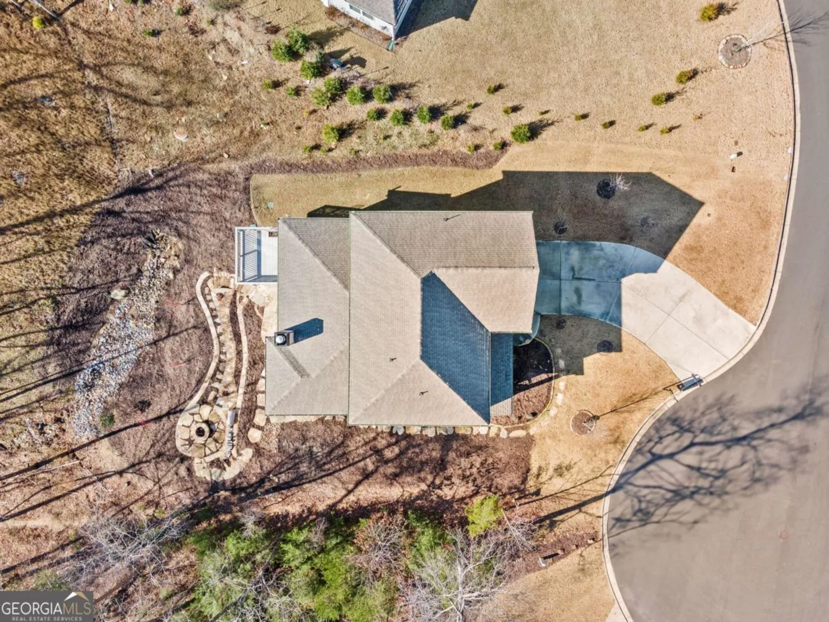212 ridgewood driveWaleska, GA 30183
212 ridgewood driveWaleska, GA 30183
Description
Ready to call this recently built home in Lake Arrowhead yours?SELLER OFFERING $5K IN CLOSINGS COSTS ON ACCEPTED OFFER DURING THE MONTH OF JUNE. This is a must-see property offering 4 bedrooms, 3 full baths, a 2-car garage, and a fenced in backyard on a spacious lot with a peaceful creek next to the home. This home welcomes you with a flat driveway leading to the 2-car garage and covered front porch. Enter in the foyer you will be greeted by loads of natural light, neutral paint colors, and warm LPV flooring. Continue on into the main living quarters where you will find your living room, kitchen, and dining spaces. The open concept floor plan offers a seamless living area with lots of space. The family room is a great size and has wonderful, large windows that look into the backyard. The chef's inspired kitchen has top of the line finishes including sleek white cabinets, white tile backsplash, granite countertops, stainless steel appliances, a walk in pantry, and a breakfast bar. The casual dining space adjoins to both the kitchen and family room making it the perfect spot to gather. The master suite is on the main and offers fantastic natural light with a great view into the tree lined backyard, a huge walk in closet, and an en suite bath. The master bath features an oversized tile shower, granite countertops, and a modern white vanity. There is a second bedroom located on the main that is a fantastic size for a guest room or office. The second full bath is off the hall offering an extended vanity for storage and a shower/tub combo. Also located on the main is your laundry room and storage closet. Continue upstairs where you will find 2 additional bedrooms that are equally spacious, have large closets, and share the final full bath with shower/tub combo. This property is tucked away and offers privacy and places to unwind whether you are sitting on the front porch overlooking the easy to maintain landscaping or enjoying your covered back patio. The backyard is fenced and provides views of the tree line and surrounding mountainside. This custom built home was completed in 2023 and is like new, boasts top of the line builder finishes throughout, and is move in ready! Located in Lake Arrowhead and conveniently located to the North Gate Entrance, this gated community offers a Golf Course, Lake, Marina, 2 pools, park, clubhouse with restaurant, hiking trails, fishing, tennis, pickle ball & more!
Property Details for 212 Ridgewood Drive
- Subdivision ComplexLake Arrowhead
- Architectural StyleCraftsman, Other, Traditional
- ExteriorOther
- Num Of Parking Spaces2
- Parking FeaturesGarage
- Property AttachedYes
LISTING UPDATED:
- StatusActive
- MLS #10514190
- Days on Site32
- Taxes$4,037 / year
- HOA Fees$2,616 / month
- MLS TypeResidential
- Year Built2022
- Lot Size0.42 Acres
- CountryCherokee
LISTING UPDATED:
- StatusActive
- MLS #10514190
- Days on Site32
- Taxes$4,037 / year
- HOA Fees$2,616 / month
- MLS TypeResidential
- Year Built2022
- Lot Size0.42 Acres
- CountryCherokee
Building Information for 212 Ridgewood Drive
- StoriesTwo
- Year Built2022
- Lot Size0.4240 Acres
Payment Calculator
Term
Interest
Home Price
Down Payment
The Payment Calculator is for illustrative purposes only. Read More
Property Information for 212 Ridgewood Drive
Summary
Location and General Information
- Community Features: Clubhouse, Gated, Golf, Lake, Marina, Playground, Pool, Tennis Court(s)
- Directions: GPS Friendly. Use North Gate. From HWY 140/Reinhardt College Parkway, take a Left onto Little Refuge Road. Right onto Lakeside Drive. Right onto Chickasaw Drive. Right onto Pawnee Street. Left onto Ridgewood Drive.
- Coordinates: 34.329502,-84.597634
School Information
- Elementary School: R M Moore
- Middle School: Teasley
- High School: Cherokee
Taxes and HOA Information
- Parcel Number: 22N18 542
- Tax Year: 2024
- Association Fee Includes: Security, Swimming, Tennis
- Tax Lot: 542
Virtual Tour
Parking
- Open Parking: No
Interior and Exterior Features
Interior Features
- Cooling: Ceiling Fan(s), Central Air, Other
- Heating: Central, Electric
- Appliances: Dishwasher, Disposal, Microwave, Other
- Basement: None
- Flooring: Carpet, Other, Tile, Vinyl
- Interior Features: Double Vanity, Master On Main Level, Other, Walk-In Closet(s)
- Levels/Stories: Two
- Window Features: Double Pane Windows
- Kitchen Features: Breakfast Bar, Breakfast Room, Pantry, Solid Surface Counters
- Foundation: Slab
- Main Bedrooms: 2
- Bathrooms Total Integer: 3
- Main Full Baths: 2
- Bathrooms Total Decimal: 3
Exterior Features
- Construction Materials: Concrete, Other
- Fencing: Back Yard
- Patio And Porch Features: Patio
- Roof Type: Composition
- Security Features: Carbon Monoxide Detector(s)
- Laundry Features: Other
- Pool Private: No
Property
Utilities
- Sewer: Public Sewer
- Utilities: Cable Available, Electricity Available, Other, Sewer Available, Water Available
- Water Source: Public
Property and Assessments
- Home Warranty: Yes
- Property Condition: Resale
Green Features
Lot Information
- Above Grade Finished Area: 1867
- Common Walls: No Common Walls
- Lot Features: Other
Multi Family
- Number of Units To Be Built: Square Feet
Rental
Rent Information
- Land Lease: Yes
Public Records for 212 Ridgewood Drive
Tax Record
- 2024$4,037.00 ($336.42 / month)
Home Facts
- Beds4
- Baths3
- Total Finished SqFt1,867 SqFt
- Above Grade Finished1,867 SqFt
- StoriesTwo
- Lot Size0.4240 Acres
- StyleSingle Family Residence
- Year Built2022
- APN22N18 542
- CountyCherokee


