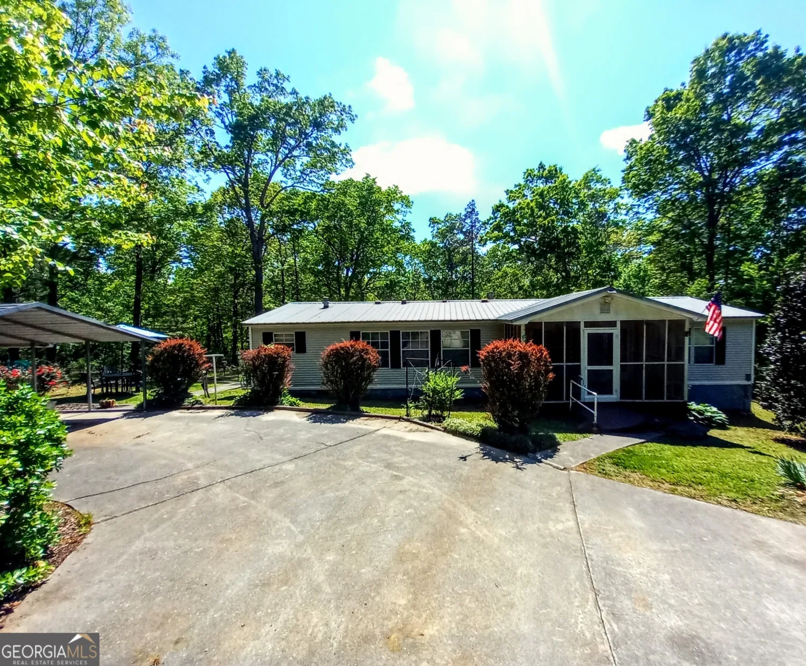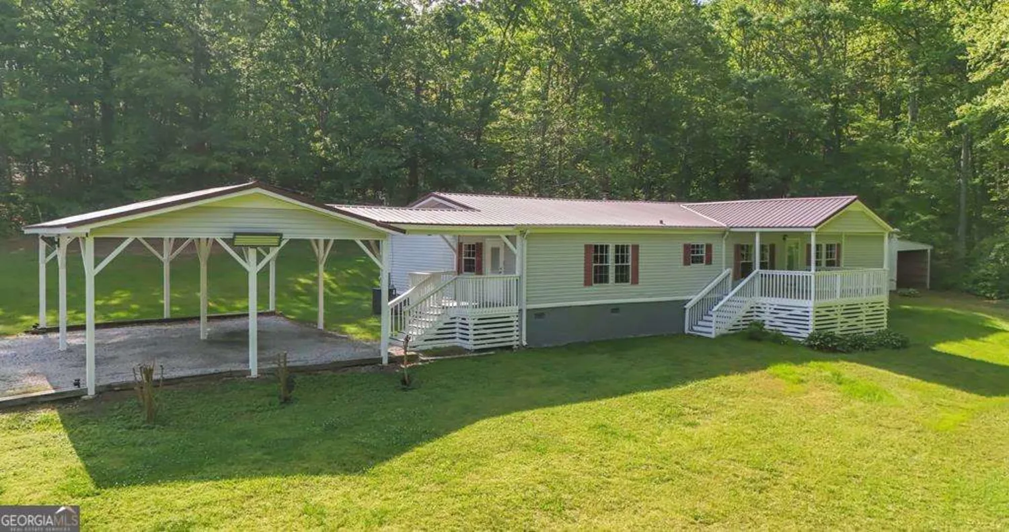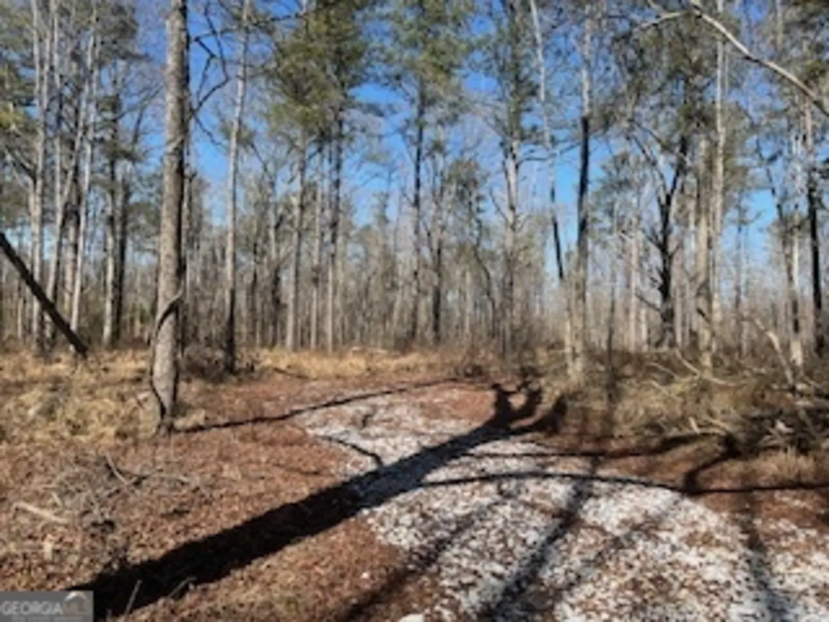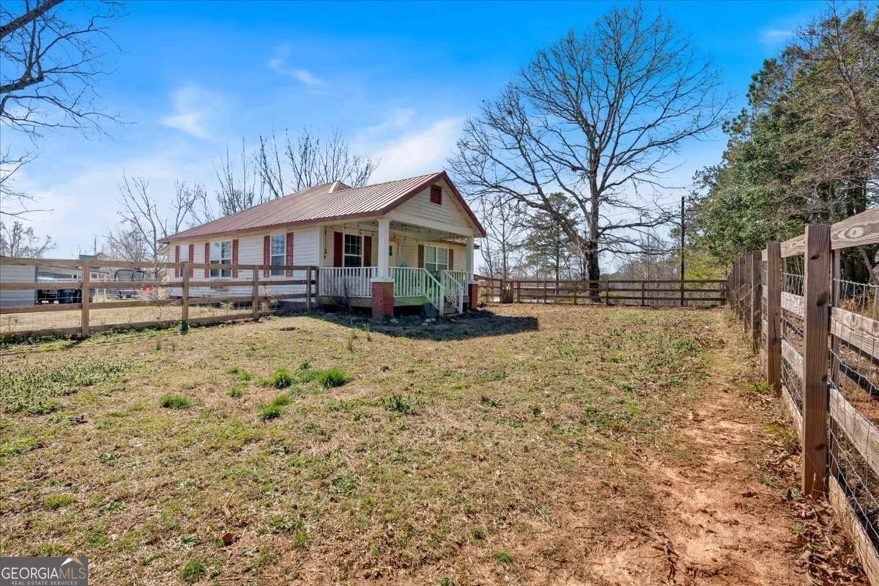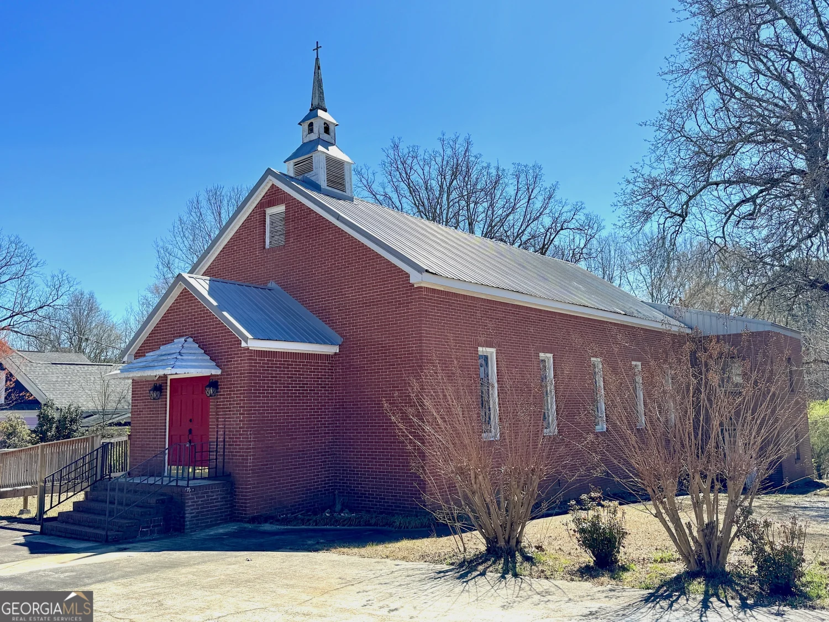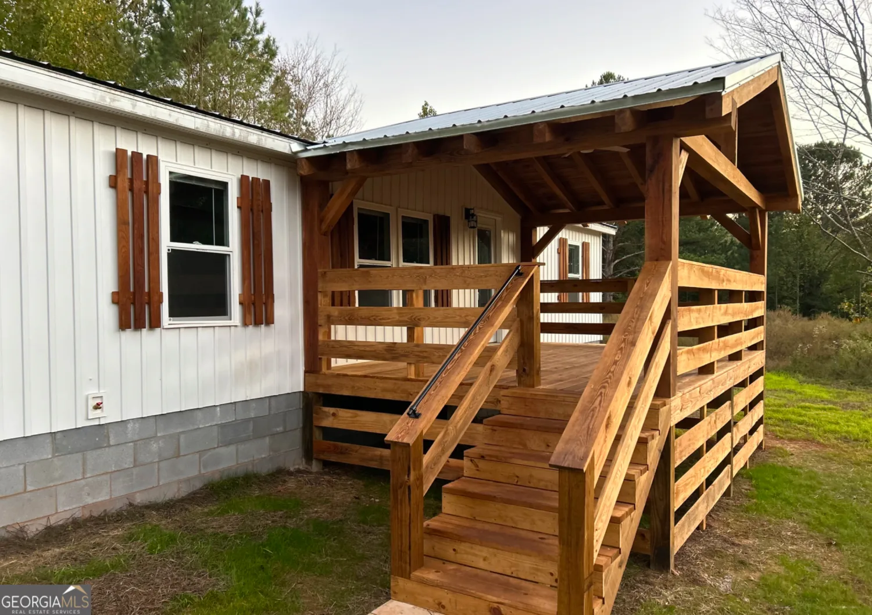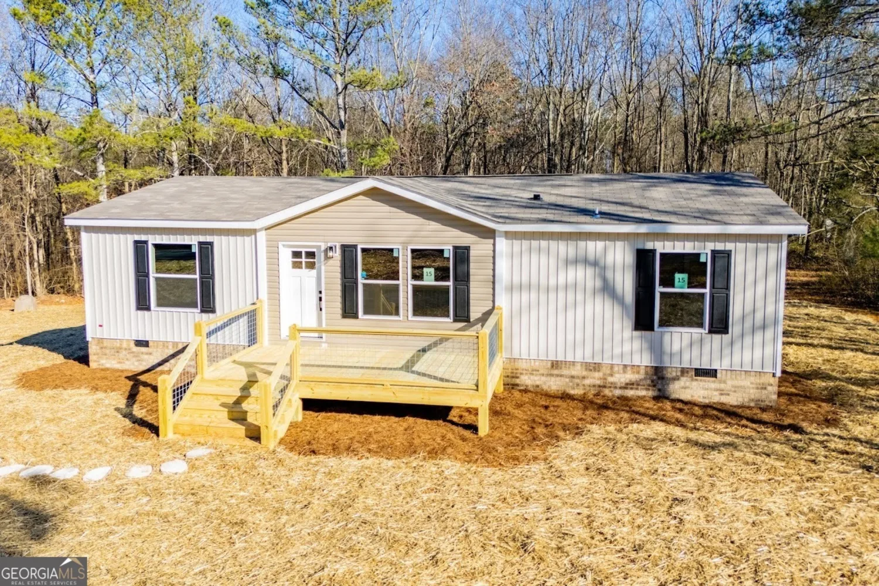134 ashwood driveWaco, GA 30182
134 ashwood driveWaco, GA 30182
Description
Welcome to your perfect blend of comfort, space, and country charm! This beautifully maintained 4-bedroom, 2-bath home is on a spacious and well established 1-acre lot. Step inside to find a cozy living area, a functional kitchen with plenty of counter space, and a dining area perfect for family gatherings. The primary suite includes an en-suite bath and generous closet space, while three additional bedrooms offer flexibility for guests, a home office, or a growing family. Outside, enjoy a big yard with mature trees that provide both beauty and shade. A large storage building on the property offers ample room for tools, equipment, or your next hobby project. Whether you're looking for a peaceful retreat or space to entertain, this property has it. Conveniently located with easy access to town amenities, schools, and highways-this is the one you've been waiting for!
Property Details for 134 Ashwood Drive
- Subdivision Complexnone
- Architectural StyleTraditional
- Num Of Parking Spaces6
- Parking FeaturesNone
- Property AttachedYes
LISTING UPDATED:
- StatusActive
- MLS #10514199
- Days on Site3
- Taxes$2,700 / year
- MLS TypeResidential
- Year Built1989
- Lot Size1.00 Acres
- CountryCarroll
LISTING UPDATED:
- StatusActive
- MLS #10514199
- Days on Site3
- Taxes$2,700 / year
- MLS TypeResidential
- Year Built1989
- Lot Size1.00 Acres
- CountryCarroll
Building Information for 134 Ashwood Drive
- StoriesOne
- Year Built1989
- Lot Size1.0000 Acres
Payment Calculator
Term
Interest
Home Price
Down Payment
The Payment Calculator is for illustrative purposes only. Read More
Property Information for 134 Ashwood Drive
Summary
Location and General Information
- Community Features: None
- Directions: From I20 Bremen Exit Head south on US-27 S for 1.4 miles, Turn right onto Bowdon Junction Rd and go for 3miles, Slight right onto Mitchell St, Turn right onto Mt Zion Rd, Turn left onto S Prospect Ave, Slight left onto Ashwood Dr house is on the left
- Coordinates: 33.624652,-85.188751
School Information
- Elementary School: Mount Zion
- Middle School: Mt Zion
- High School: Mount Zion
Taxes and HOA Information
- Parcel Number: M03 0010147
- Tax Year: 2023
- Association Fee Includes: None
Virtual Tour
Parking
- Open Parking: No
Interior and Exterior Features
Interior Features
- Cooling: Central Air
- Heating: Natural Gas
- Appliances: Dishwasher, Gas Water Heater, Refrigerator
- Basement: Crawl Space, None
- Flooring: Carpet, Other
- Interior Features: Master On Main Level
- Levels/Stories: One
- Foundation: Block
- Main Bedrooms: 4
- Bathrooms Total Integer: 2
- Main Full Baths: 2
- Bathrooms Total Decimal: 2
Exterior Features
- Construction Materials: Wood Siding
- Patio And Porch Features: Deck
- Roof Type: Composition
- Laundry Features: Other
- Pool Private: No
- Other Structures: Outbuilding
Property
Utilities
- Sewer: Septic Tank
- Utilities: Cable Available, Electricity Available, Natural Gas Available
- Water Source: Public
- Electric: 220 Volts
Property and Assessments
- Home Warranty: Yes
- Property Condition: Resale
Green Features
Lot Information
- Common Walls: No Common Walls
- Lot Features: Level
Multi Family
- Number of Units To Be Built: Square Feet
Rental
Rent Information
- Land Lease: Yes
- Occupant Types: Vacant
Public Records for 134 Ashwood Drive
Tax Record
- 2023$2,700.00 ($225.00 / month)
Home Facts
- Beds4
- Baths2
- StoriesOne
- Lot Size1.0000 Acres
- StyleSingle Family Residence
- Year Built1989
- APNM03 0010147
- CountyCarroll


