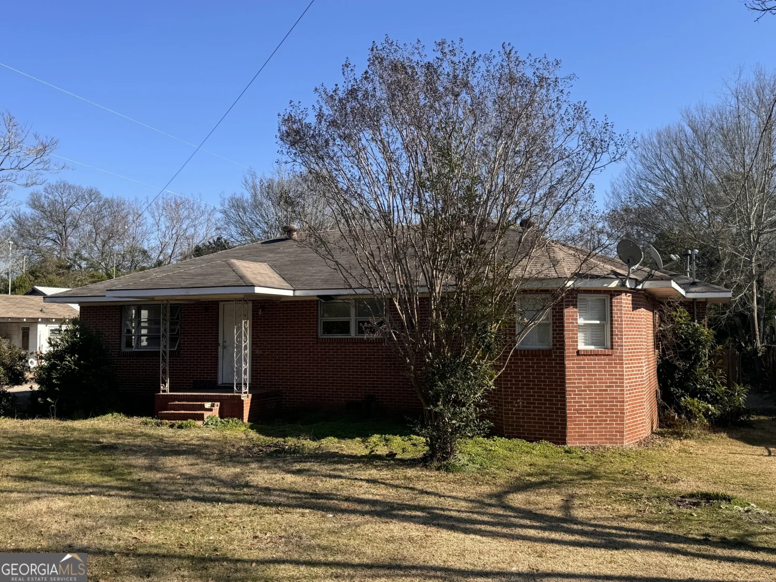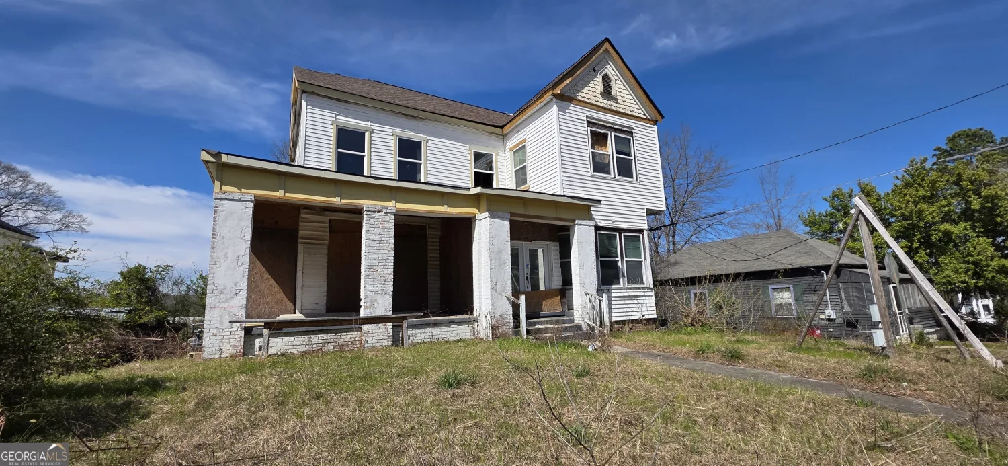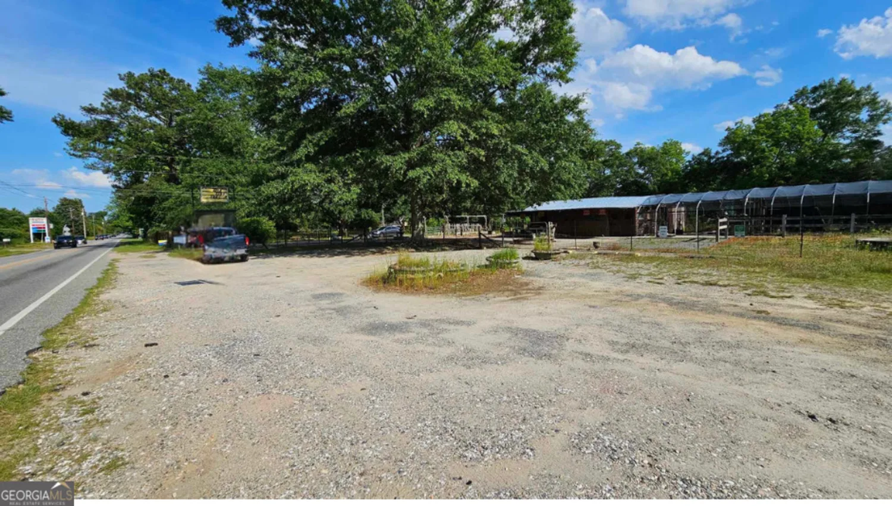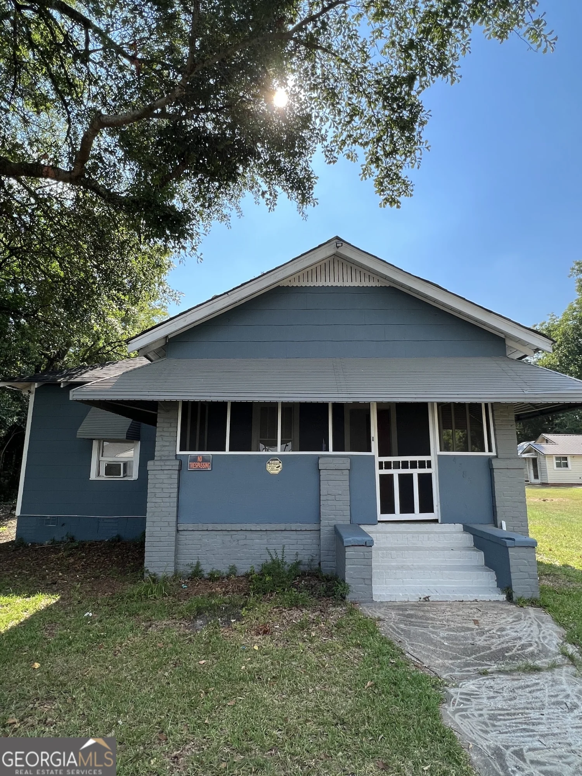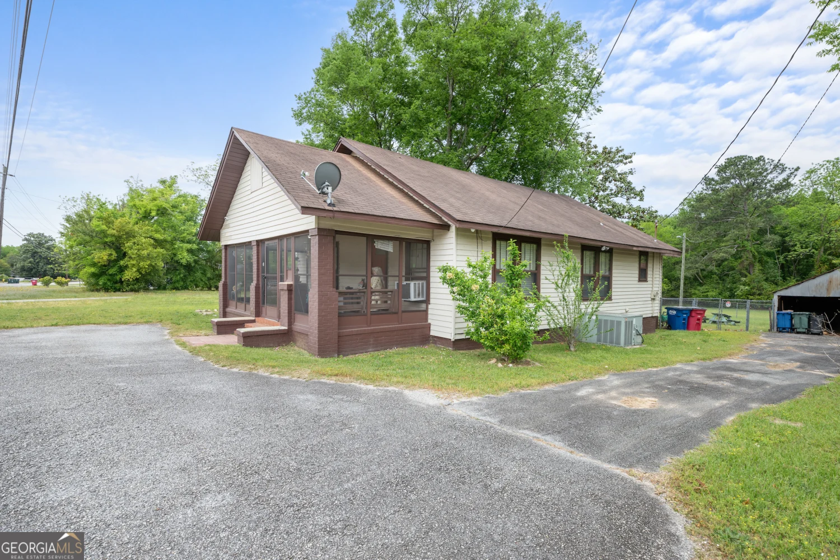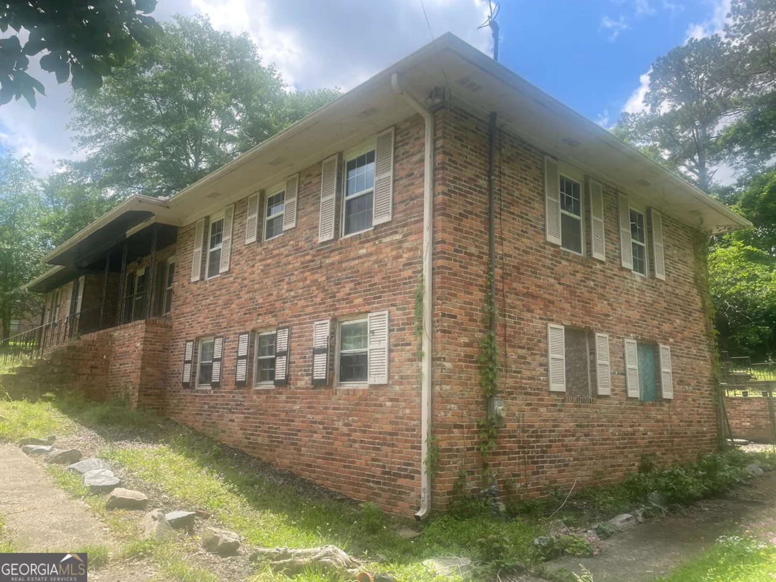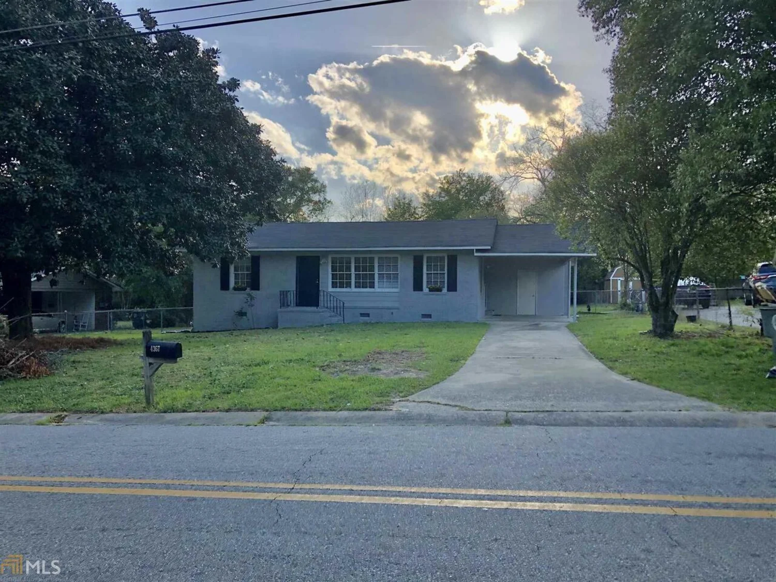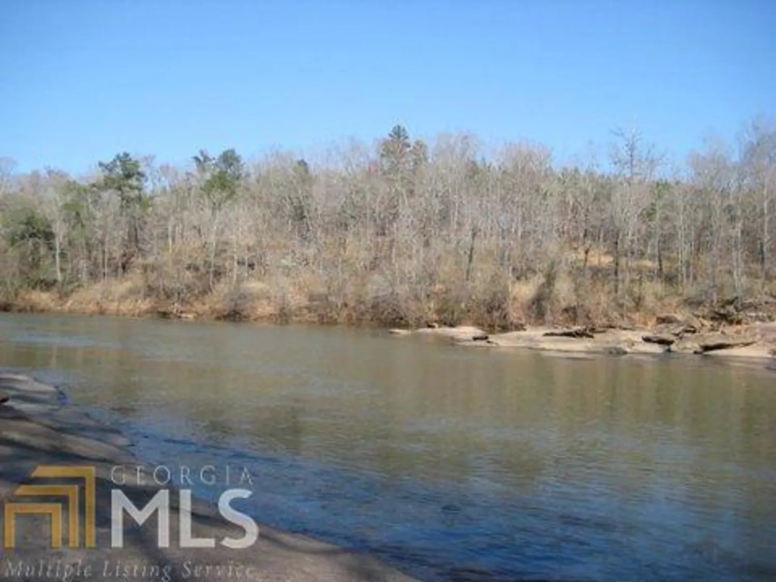4940 log cabin driveMacon, GA 31204
4940 log cabin driveMacon, GA 31204
Description
Handyman special! Great investment opportunity! Close to interstate and shopping in growing area! Spacious Corner lot! All brick with 3 bedrooms & 1 bath. Carport too! Serious inquiries only!
Property Details for 4940 Log Cabin Drive
- Subdivision ComplexN/A
- Architectural StyleBrick 4 Side
- Parking FeaturesAttached, Carport
- Property AttachedNo
LISTING UPDATED:
- StatusActive
- MLS #10514237
- Days on Site0
- Taxes$734.68 / year
- MLS TypeResidential
- Year Built1954
- Lot Size0.37 Acres
- CountryBibb
LISTING UPDATED:
- StatusActive
- MLS #10514237
- Days on Site0
- Taxes$734.68 / year
- MLS TypeResidential
- Year Built1954
- Lot Size0.37 Acres
- CountryBibb
Building Information for 4940 Log Cabin Drive
- StoriesOne
- Year Built1954
- Lot Size0.3700 Acres
Payment Calculator
Term
Interest
Home Price
Down Payment
The Payment Calculator is for illustrative purposes only. Read More
Property Information for 4940 Log Cabin Drive
Summary
Location and General Information
- Community Features: Sidewalks, Street Lights, Near Public Transport, Near Shopping
- Directions: .5 South of the intersection of Eisenhower Pkwy and Log Cabin Dr.
- Coordinates: 32.81289,-83.707099
School Information
- Elementary School: Veterans
- Middle School: Weaver
- High School: Westside
Taxes and HOA Information
- Parcel Number: M0910114
- Tax Year: 23
- Association Fee Includes: None
Virtual Tour
Parking
- Open Parking: No
Interior and Exterior Features
Interior Features
- Cooling: None
- Heating: None
- Appliances: Electric Water Heater, Oven/Range (Combo)
- Basement: Crawl Space
- Flooring: Hardwood, Other
- Interior Features: Master On Main Level
- Levels/Stories: One
- Main Bedrooms: 3
- Bathrooms Total Integer: 1
- Main Full Baths: 1
- Bathrooms Total Decimal: 1
Exterior Features
- Construction Materials: Brick
- Roof Type: Composition
- Laundry Features: Laundry Closet, Other
- Pool Private: No
Property
Utilities
- Sewer: Public Sewer
- Utilities: Cable Available, Electricity Available, High Speed Internet, Natural Gas Available, Phone Available, Sewer Available, Sewer Connected, Water Available
- Water Source: Public
Property and Assessments
- Home Warranty: Yes
- Property Condition: Fixer
Green Features
Lot Information
- Above Grade Finished Area: 1270
- Lot Features: Corner Lot, Level, Open Lot
Multi Family
- Number of Units To Be Built: Square Feet
Rental
Rent Information
- Land Lease: Yes
Public Records for 4940 Log Cabin Drive
Tax Record
- 23$734.68 ($61.22 / month)
Home Facts
- Beds3
- Baths1
- Total Finished SqFt1,270 SqFt
- Above Grade Finished1,270 SqFt
- StoriesOne
- Lot Size0.3700 Acres
- StyleSingle Family Residence
- Year Built1954
- APNM0910114
- CountyBibb


