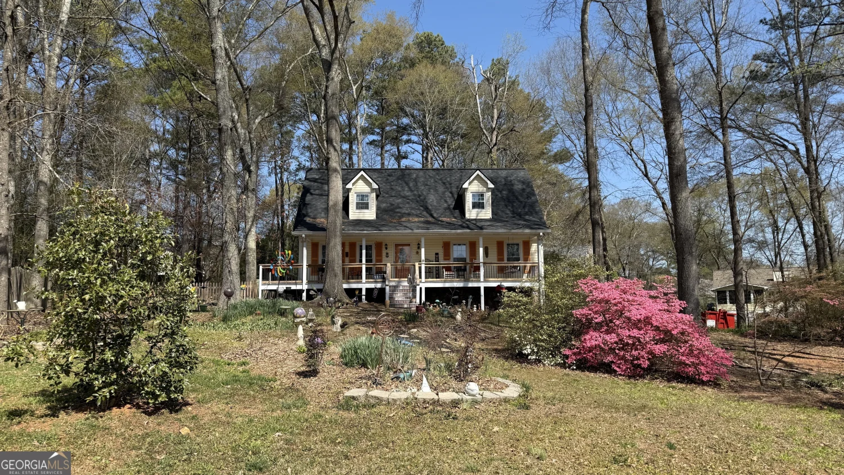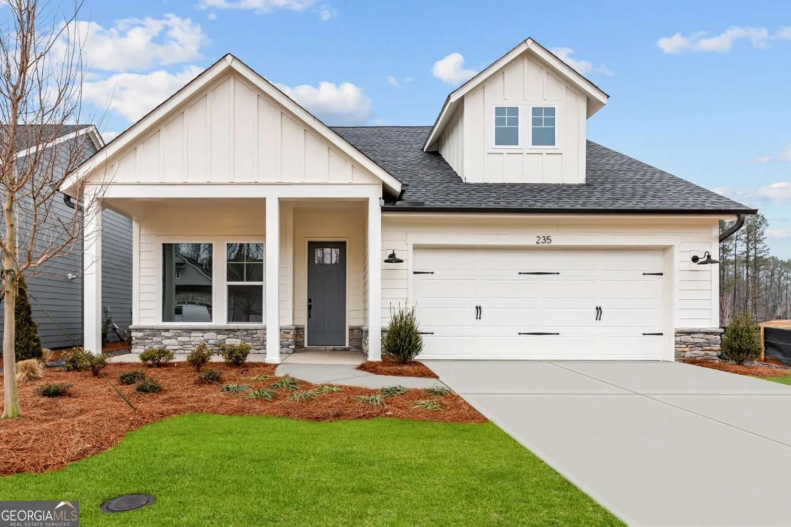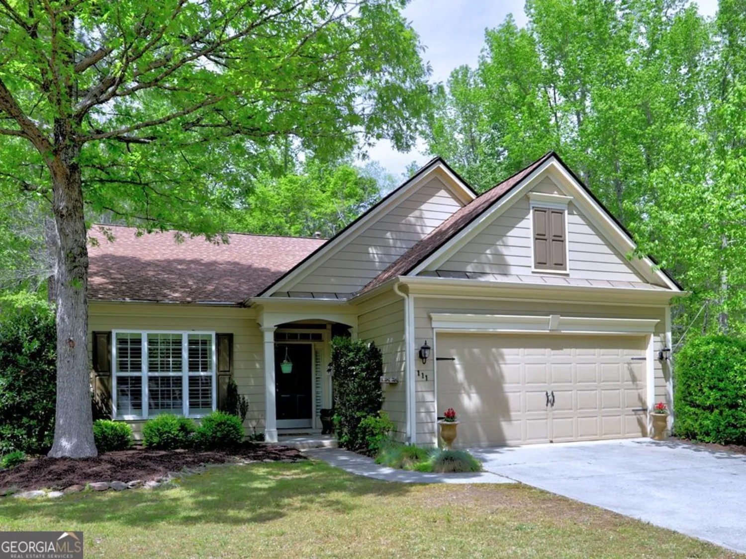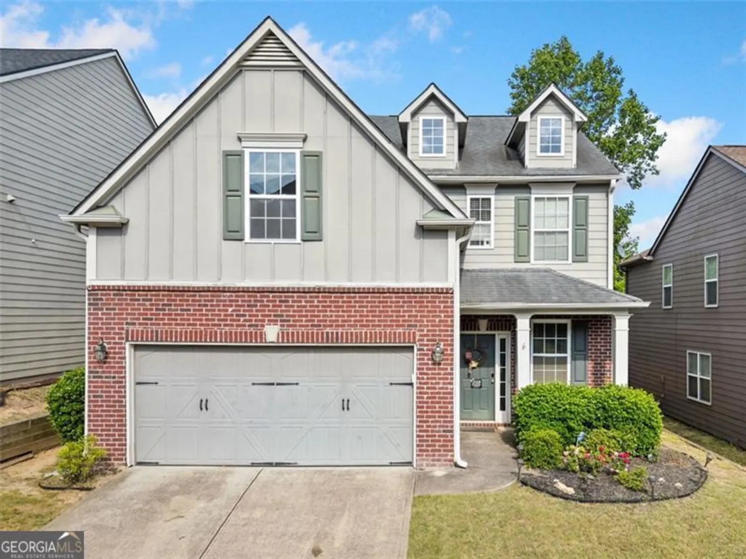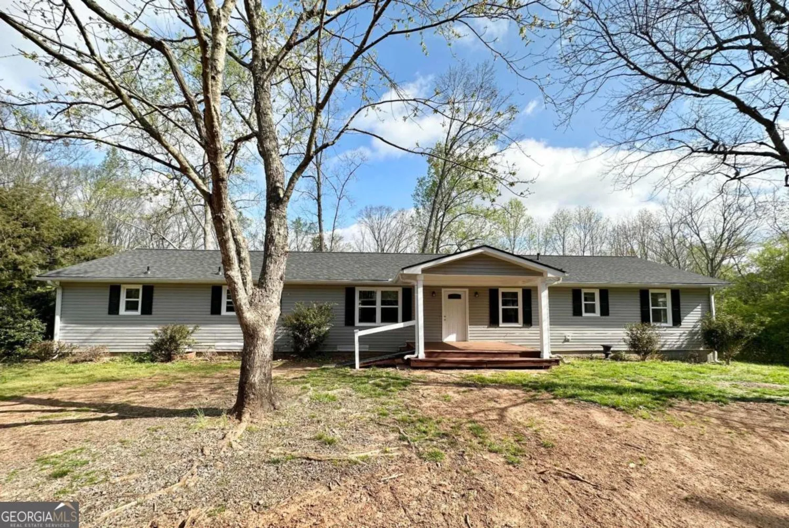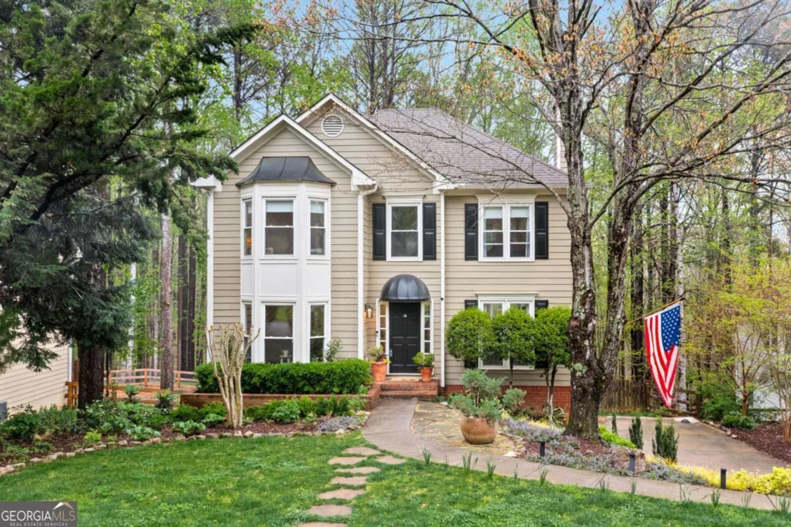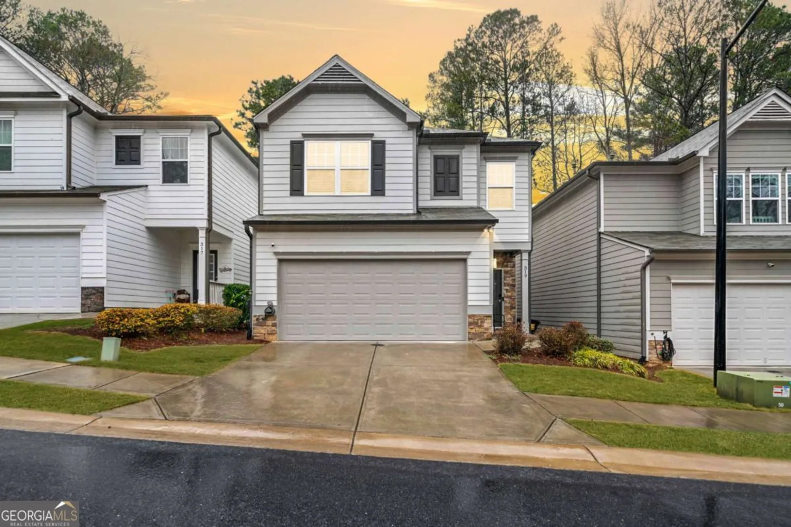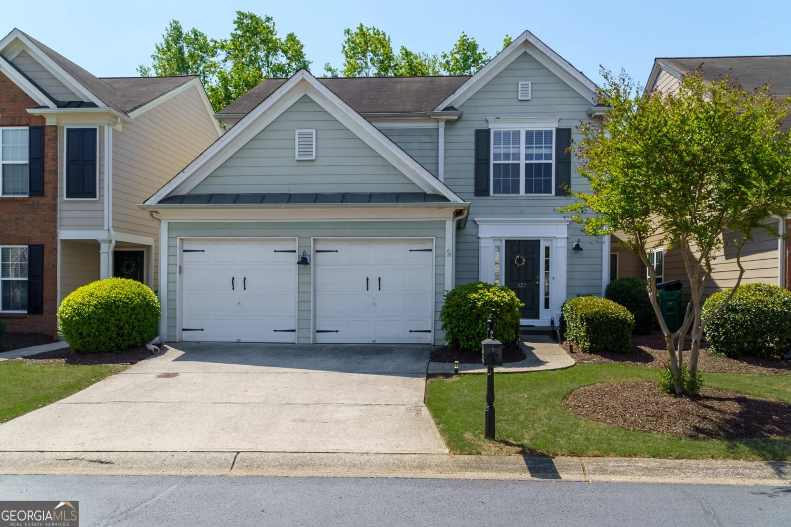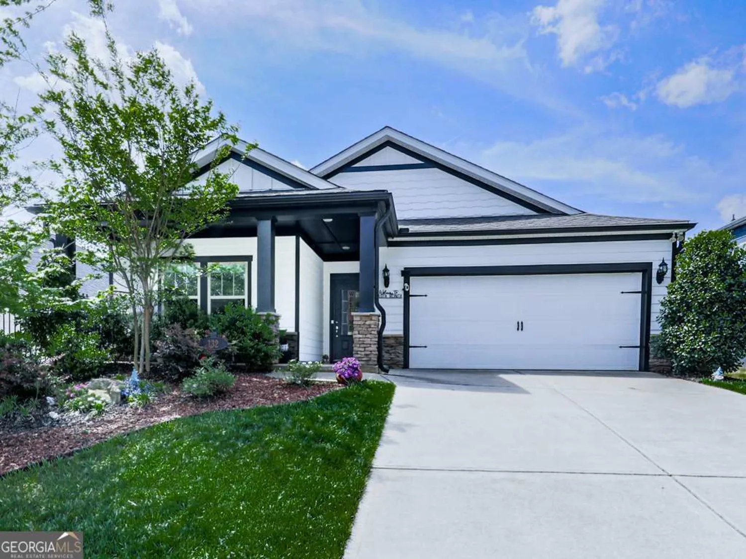5042 southland driveWoodstock, GA 30188
5042 southland driveWoodstock, GA 30188
Description
WELCOME to this beautifully UPDATED and METICULOUSLY maintained home that is only minutes to downtown Woodstock! Located in the highly desirable community of the Southlands, this is a true RANCH floor plan that features easy one-level living. A GAS STARTER FIREPLACE with an added touch of BOARD AND BATTEN to the ceiling is the focal point in the family room. The UPDATED Kitchen features NEWLY painted cabinets (2023), new HARDWARE, QUARTZ countertop, and STAINLESS STEEL appliances. Home has been FRESHLY PAINTED throughout in a neutral color. The SPACIOUS primary bedroom has lots of windows for an abundance of natural light. Beautifully UPDATED, BRIGHT, AIRY primary bathroom that features DUAL VANTIES, TRAVERTINE tile, separate jetted tub/shower. Secondary bathroom also features DUAL VANITIES and TRAVERTINE tile. WATER HEATER is only 2 yrs old. ROOF 3 yrs old. All siding has been replaced with HARDIE BOARD SIDING. In 2020 EXTEROIR painted, NEW GUTTERS and Exterior LIGHT FIXTURES replaced. Other notable features are: All WINDOWS have been replaced with double pane energy efficient windows. BACK DOOR has been replaced. Both toilets have been replaced. NEST thermostat. Home sits on a LEVEL LOT and is beautifully landscaped. Backyard offers a place to RELAX and ENJOY nature. There you will find a covered area with TREX DECKING, a CEILING FAN and PAVERS to extend your entertaining space! The SOUTHLANDS neighborhood is conveniently located near interstates 575, 75 and 400 (for an easy commute). Downtown Roswell and Woodstock are just minutes away for all your DINING and ENTERTAINMENT needs. Plenty of GREEN SPACE right down the street to enjoy the great outdoors. AWARD winning SCHOOLS. HOA includes PLAYGROUND, SWIMMING POOL, BASKETBALL courts. TENNIS COURTS have just been RESURFACED and now include 4 PICKLEBALL COURTS!!!! THIS HOME IS AN ABSOLUTE MUST SEE. YOU WILL NOT BE DISAPPOINTED!!!!!!
Property Details for 5042 Southland Drive
- Subdivision ComplexSouthlads
- Architectural StyleRanch
- Num Of Parking Spaces2
- Parking FeaturesAttached, Garage, Garage Door Opener, Kitchen Level, Side/Rear Entrance
- Property AttachedYes
- Waterfront FeaturesNo Dock Or Boathouse
LISTING UPDATED:
- StatusActive Under Contract
- MLS #10514242
- Days on Site3
- Taxes$865 / year
- HOA Fees$440 / month
- MLS TypeResidential
- Year Built1991
- Lot Size0.35 Acres
- CountryCherokee
LISTING UPDATED:
- StatusActive Under Contract
- MLS #10514242
- Days on Site3
- Taxes$865 / year
- HOA Fees$440 / month
- MLS TypeResidential
- Year Built1991
- Lot Size0.35 Acres
- CountryCherokee
Building Information for 5042 Southland Drive
- StoriesOne
- Year Built1991
- Lot Size0.3480 Acres
Payment Calculator
Term
Interest
Home Price
Down Payment
The Payment Calculator is for illustrative purposes only. Read More
Property Information for 5042 Southland Drive
Summary
Location and General Information
- Community Features: Playground, Pool, Street Lights, Tennis Court(s)
- Directions: From Roswell, Hwy 92 in Woodstock, turn right onto Wiley bridge Rd. Continue to Southland Dr . Turn left at first stop sign, House will on the right after the curve.
- Coordinates: 34.098931,-84.439989
School Information
- Elementary School: Arnold Mill
- Middle School: Mill Creek
- High School: River Ridge
Taxes and HOA Information
- Parcel Number: 15N29A 322
- Tax Year: 2024
- Association Fee Includes: Swimming, Tennis
- Tax Lot: 215
Virtual Tour
Parking
- Open Parking: No
Interior and Exterior Features
Interior Features
- Cooling: Ceiling Fan(s), Central Air, Electric
- Heating: Central, Forced Air, Natural Gas
- Appliances: Dishwasher, Disposal, Gas Water Heater, Microwave, Refrigerator
- Basement: None
- Fireplace Features: Factory Built, Family Room, Gas Log, Gas Starter, Wood Burning Stove
- Flooring: Carpet
- Interior Features: Central Vacuum, Double Vanity, High Ceilings, Master On Main Level, Split Bedroom Plan, Tray Ceiling(s), Vaulted Ceiling(s), Walk-In Closet(s)
- Levels/Stories: One
- Window Features: Double Pane Windows, Window Treatments
- Kitchen Features: Breakfast Bar, Breakfast Room, Pantry
- Foundation: Slab
- Main Bedrooms: 3
- Bathrooms Total Integer: 2
- Main Full Baths: 2
- Bathrooms Total Decimal: 2
Exterior Features
- Construction Materials: Concrete, Stone
- Patio And Porch Features: Deck, Patio
- Roof Type: Composition
- Security Features: Carbon Monoxide Detector(s), Smoke Detector(s)
- Laundry Features: In Hall, Laundry Closet
- Pool Private: No
Property
Utilities
- Sewer: Public Sewer
- Utilities: Cable Available, Electricity Available, High Speed Internet, Natural Gas Available, Phone Available, Sewer Available, Underground Utilities, Water Available
- Water Source: Public
- Electric: 220 Volts
Property and Assessments
- Home Warranty: Yes
- Property Condition: Resale
Green Features
- Green Energy Efficient: Appliances, Thermostat, Windows
Lot Information
- Above Grade Finished Area: 1994
- Common Walls: No Common Walls
- Lot Features: Level
- Waterfront Footage: No Dock Or Boathouse
Multi Family
- Number of Units To Be Built: Square Feet
Rental
Rent Information
- Land Lease: Yes
Public Records for 5042 Southland Drive
Tax Record
- 2024$865.00 ($72.08 / month)
Home Facts
- Beds3
- Baths2
- Total Finished SqFt1,994 SqFt
- Above Grade Finished1,994 SqFt
- StoriesOne
- Lot Size0.3480 Acres
- StyleSingle Family Residence
- Year Built1991
- APN15N29A 322
- CountyCherokee
- Fireplaces1


