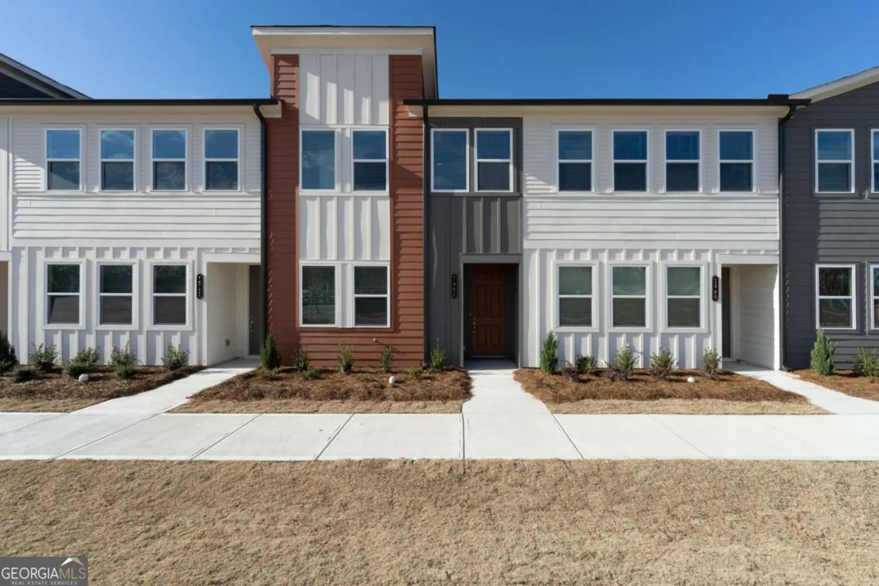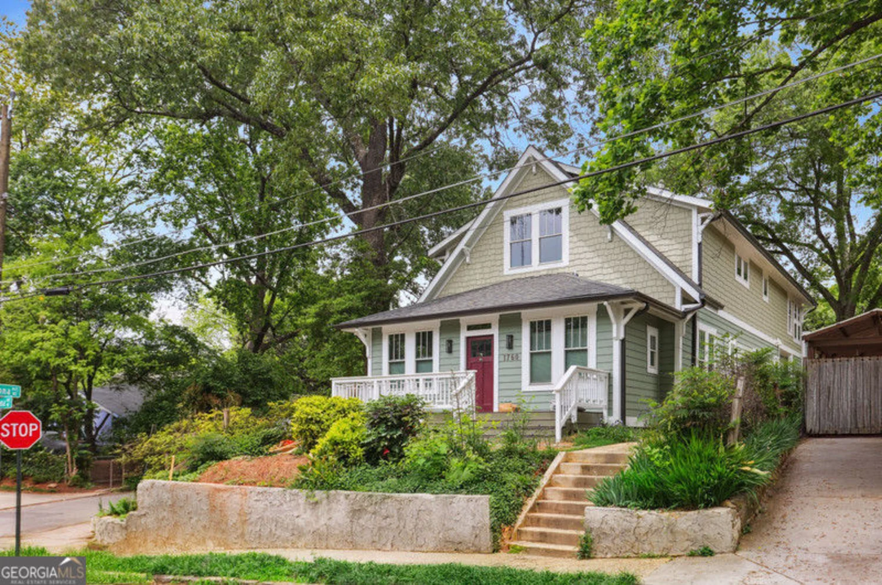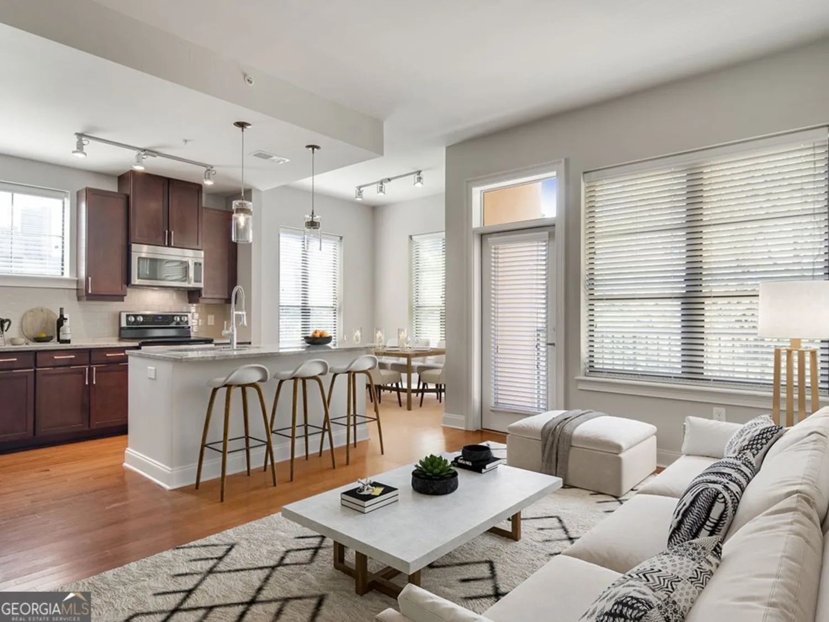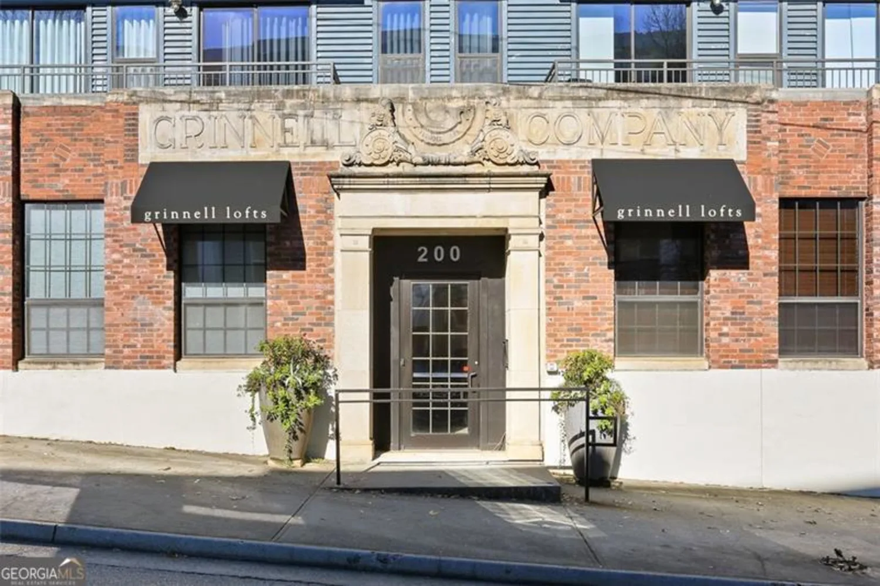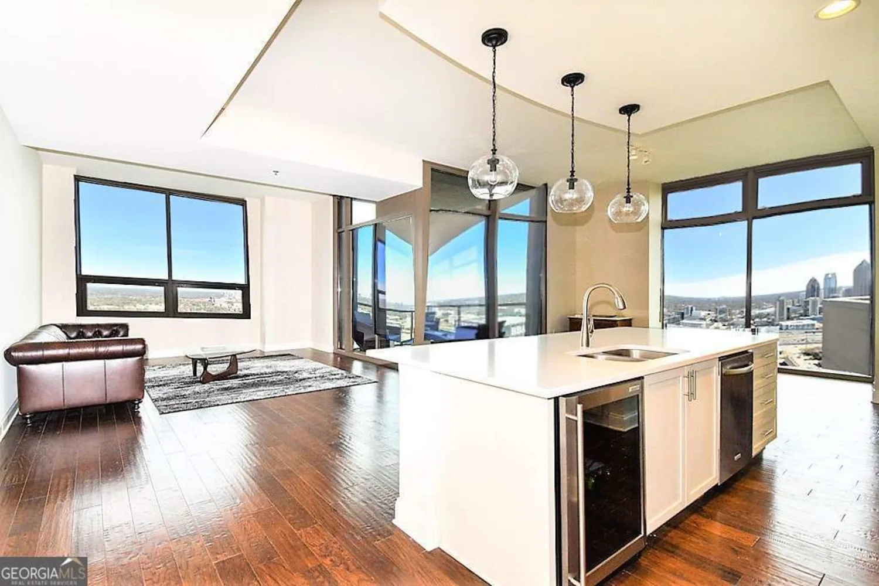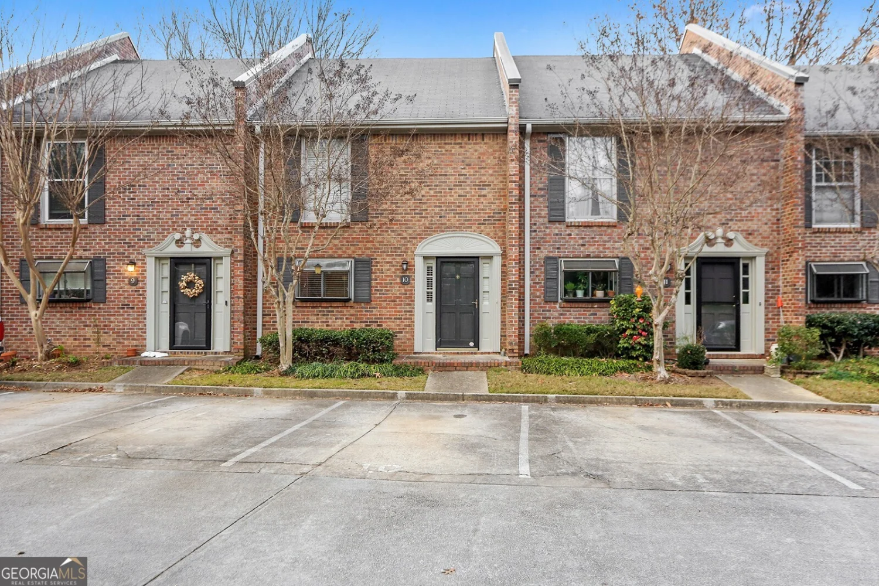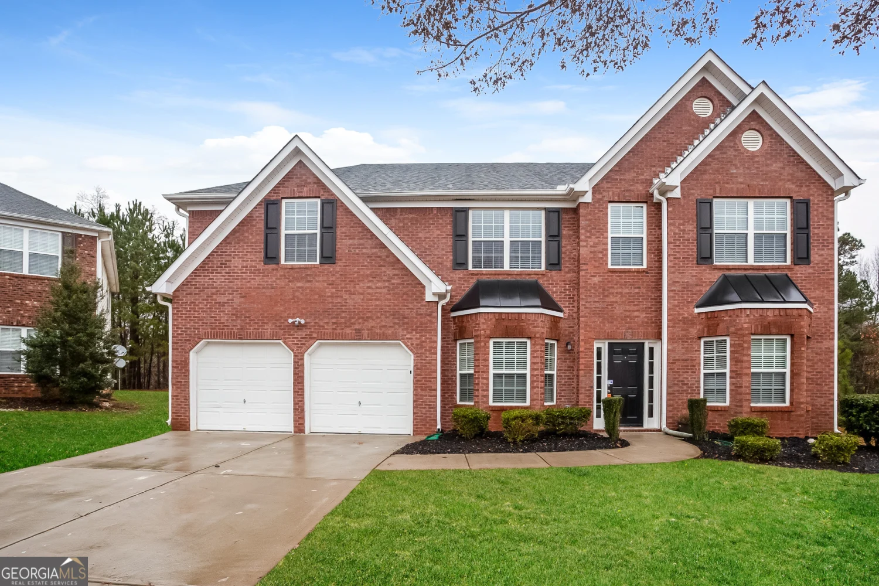5334 harris circleAtlanta, GA 30338
5334 harris circleAtlanta, GA 30338
Description
Welcome Home to the peaceful convenience of Dunwoody! Your home has been freshly painted and professionally cleaned. The kitchen features quartz countertops and stainless steel appliances and opens directly onto the family room. Hardwood floors carry through to the living room and dining room where you'll enjoy hosting gatherings with friends and family. The hardwood floors continue to the second floor where you'll find the primary bedroom featuring a beautifully updated en-suite bathroom and a huge walk-in closet. One of the secondary bedrooms also offers an en-suite bathroom and both bedrooms have plenty of closet space. You'll enjoy relaxing on the screened porch or the huge deck overlooking your fenced backyard. The location is superb with the restaurants and shopping at Dunwoody Village less than a mile away and the North Springs Marta station less than 2 miles away. Top rated schools round out this desirable location. Hurry to make this well maintained home yours!
Property Details for 5334 Harris Circle
- Subdivision ComplexHarris Hills
- Architectural StyleColonial, Traditional
- Num Of Parking Spaces2
- Parking FeaturesCarport
- Property AttachedYes
LISTING UPDATED:
- StatusPending
- MLS #10514315
- Days on Site12
- MLS TypeResidential Lease
- Year Built1962
- Lot Size0.40 Acres
- CountryDeKalb
LISTING UPDATED:
- StatusPending
- MLS #10514315
- Days on Site12
- MLS TypeResidential Lease
- Year Built1962
- Lot Size0.40 Acres
- CountryDeKalb
Building Information for 5334 Harris Circle
- StoriesTwo
- Year Built1962
- Lot Size0.4000 Acres
Payment Calculator
Term
Interest
Home Price
Down Payment
The Payment Calculator is for illustrative purposes only. Read More
Property Information for 5334 Harris Circle
Summary
Location and General Information
- Community Features: Street Lights, Near Public Transport, Walk To Schools, Near Shopping
- Directions: From Atlanta take 400N to Abernathy Exit. Right onto Abernathy and take your first left onto Peachtree Dunwoody Rd. Right onto Spalding Dr. Right onto Dunwoody Rd. Right onto Chamblee Dunwoody Rd. Right onto Harris Circle. Home is on the Right
- Coordinates: 33.955429,-84.341563
School Information
- Elementary School: Austin
- Middle School: Peachtree
- High School: Dunwoody
Taxes and HOA Information
- Parcel Number: 18 377 01 011
- Association Fee Includes: None
Virtual Tour
Parking
- Open Parking: No
Interior and Exterior Features
Interior Features
- Cooling: Ceiling Fan(s), Central Air, Zoned
- Heating: Forced Air, Natural Gas, Zoned
- Appliances: Dishwasher, Dryer, Gas Water Heater, Microwave, Oven, Refrigerator, Stainless Steel Appliance(s), Washer
- Basement: Crawl Space
- Fireplace Features: Family Room
- Flooring: Carpet, Hardwood, Tile, Vinyl
- Interior Features: Double Vanity, Walk-In Closet(s)
- Levels/Stories: Two
- Kitchen Features: Pantry, Solid Surface Counters
- Foundation: Block
- Total Half Baths: 2
- Bathrooms Total Integer: 4
- Bathrooms Total Decimal: 3
Exterior Features
- Accessibility Features: Accessible Entrance
- Construction Materials: Brick, Vinyl Siding
- Fencing: Back Yard, Fenced
- Patio And Porch Features: Deck, Porch, Screened
- Roof Type: Composition
- Laundry Features: Laundry Closet, Upper Level
- Pool Private: No
Property
Utilities
- Sewer: Septic Tank
- Utilities: Cable Available, Electricity Available, High Speed Internet, Natural Gas Available, Phone Available, Water Available
- Water Source: Public
Property and Assessments
- Home Warranty: No
- Property Condition: Updated/Remodeled
Green Features
Lot Information
- Above Grade Finished Area: 2128
- Common Walls: No Common Walls
- Lot Features: Level, Private, Sloped
Multi Family
- Number of Units To Be Built: Square Feet
Rental
Rent Information
- Land Lease: No
Public Records for 5334 Harris Circle
Home Facts
- Beds3
- Baths2
- Total Finished SqFt2,128 SqFt
- Above Grade Finished2,128 SqFt
- StoriesTwo
- Lot Size0.4000 Acres
- StyleSingle Family Residence
- Year Built1962
- APN18 377 01 011
- CountyDeKalb
- Fireplaces1


