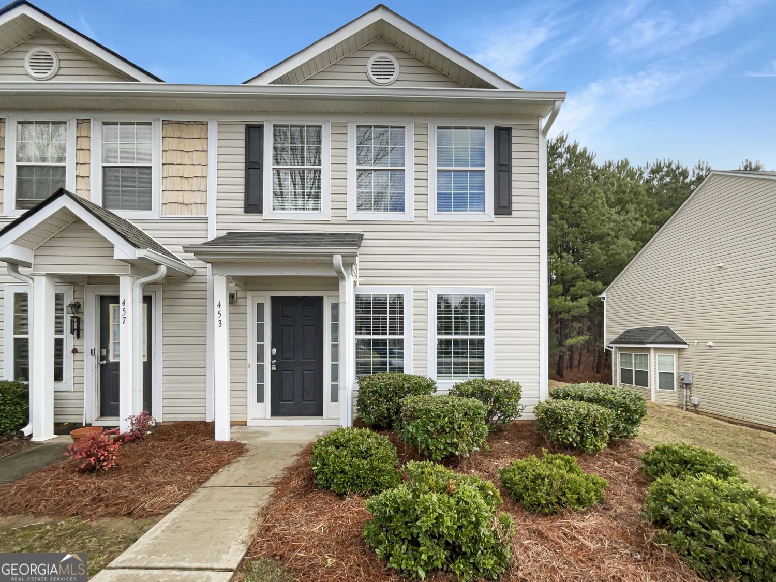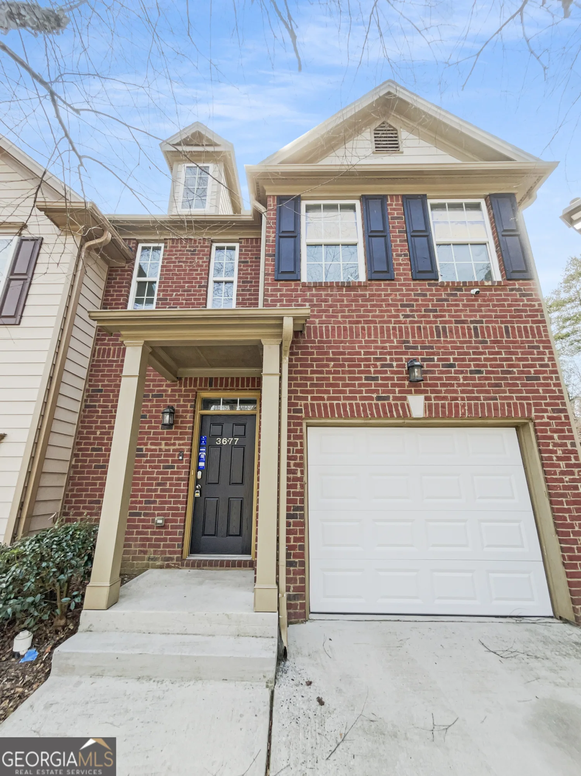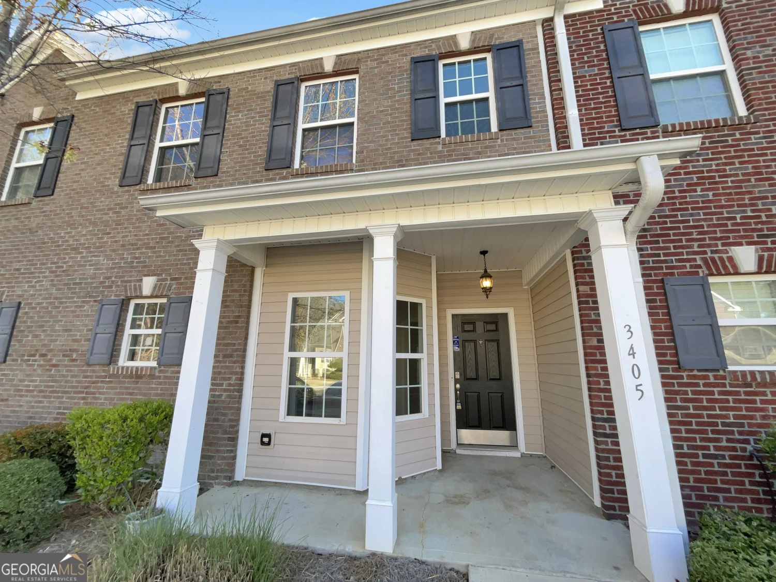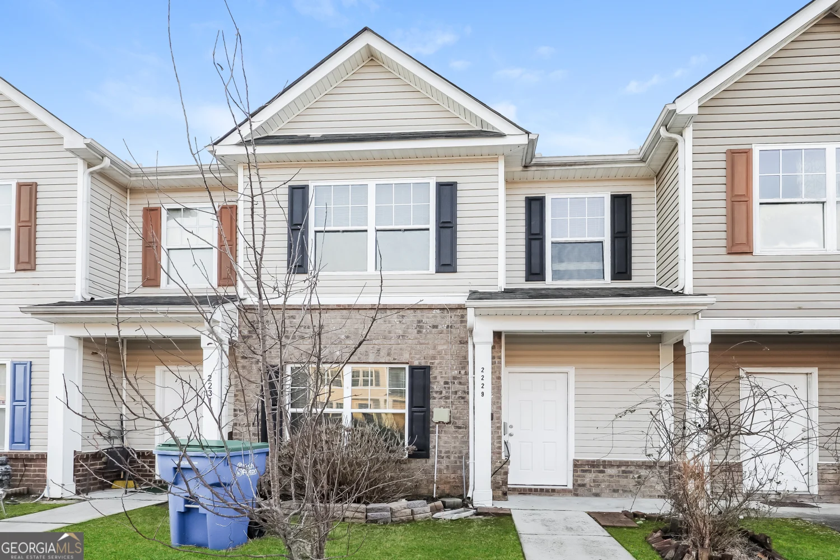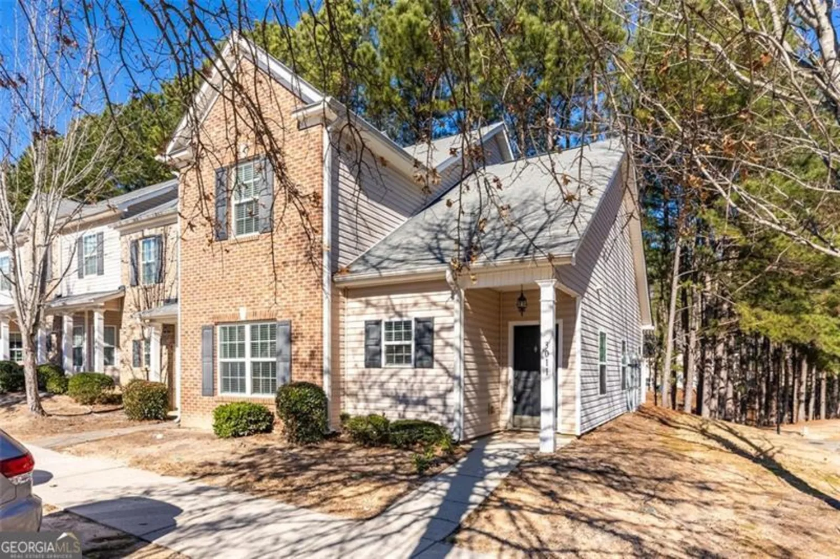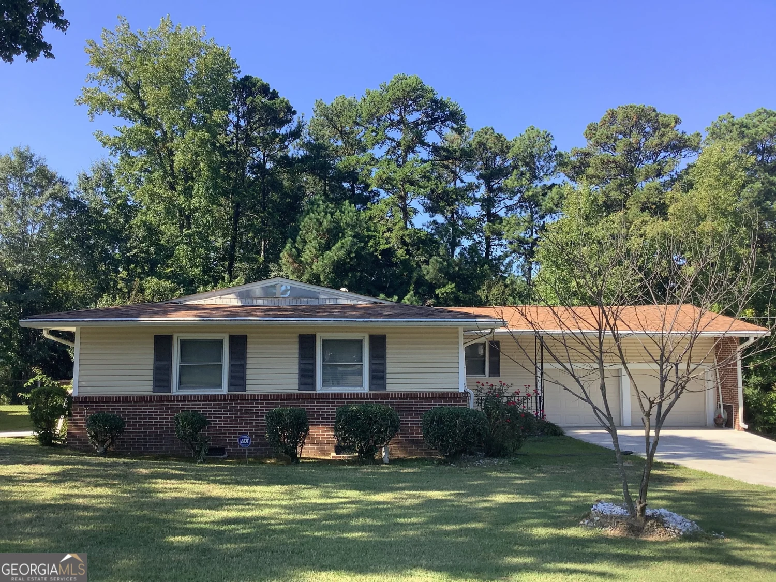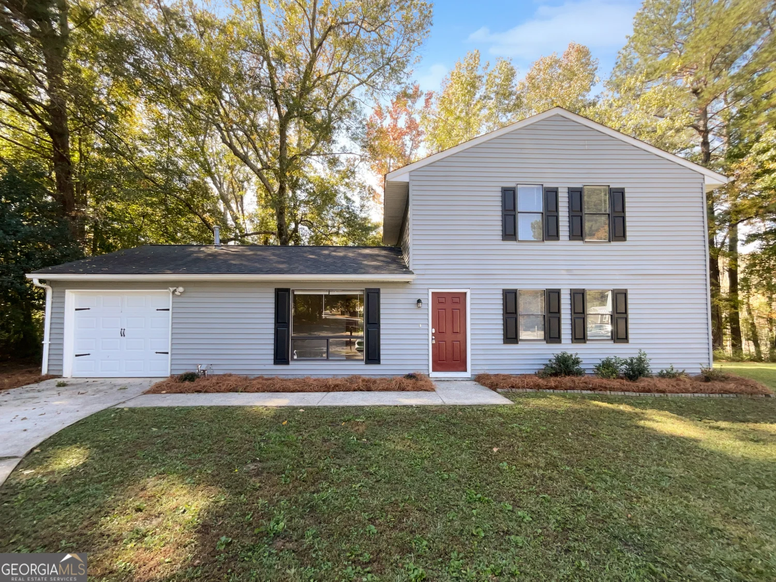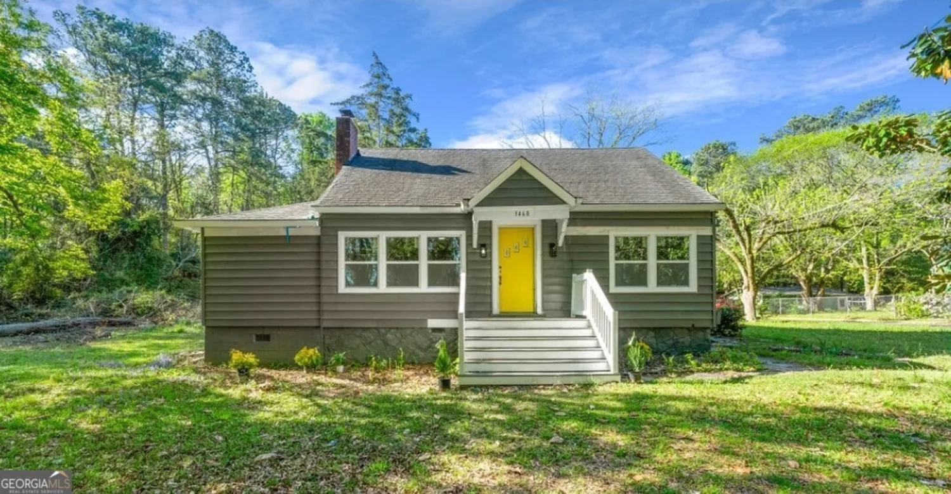6206 flat traceSouth Fulton, GA 30291
6206 flat traceSouth Fulton, GA 30291
Description
PRICED TO SELL!!-Welcome to your move-in-ready home with the security and peace of mind inside the gated neighborhood Heritage Walk. This beautiful Union City Townhome is perfect for indoor and outdoor entertaining with convenient access to I-85, Hwy 285, Camp Creek Market Place, and Hartsfield Jackson International Airport. This well-maintained townhome features 3 bedrooms and 2 full baths upstairs and a powder room on the main level for guests. Spacious kitchen features a gas range, dish washer, refrigerator, and large pantry. Open floor plan with Kitchen overlooking family room with cozy fireplace. Separate dining room for formal dining or a great space for a home office/den. Ample parking with spaces right out front. Ready for immediate occupancy. Please use Showing time to request showings. Call listing agent for access through the gate. Don't miss this amazing opportunity to own in Heritage Walk.
Property Details for 6206 Flat Trace
- Subdivision ComplexHeritage Walk
- Architectural StyleTraditional
- Parking FeaturesOff Street
- Property AttachedNo
LISTING UPDATED:
- StatusActive
- MLS #10514358
- Days on Site0
- Taxes$3,173.24 / year
- MLS TypeResidential
- Year Built2006
- Lot Size0.04 Acres
- CountryFulton
LISTING UPDATED:
- StatusActive
- MLS #10514358
- Days on Site0
- Taxes$3,173.24 / year
- MLS TypeResidential
- Year Built2006
- Lot Size0.04 Acres
- CountryFulton
Building Information for 6206 Flat Trace
- StoriesTwo
- Year Built2006
- Lot Size0.0360 Acres
Payment Calculator
Term
Interest
Home Price
Down Payment
The Payment Calculator is for illustrative purposes only. Read More
Property Information for 6206 Flat Trace
Summary
Location and General Information
- Community Features: Gated, Near Public Transport
- Directions: From I85 S take exit 66: Flat Shoals Rd turn Right and travel 0.4 miles and make a left on Shoals Pt into the Heritage Walk subdivision. Look for the MetroMax Sign.
- Coordinates: 33.586503,-84.522919
School Information
- Elementary School: Feldwood
- Middle School: Mcnair
- High School: Banneker
Taxes and HOA Information
- Parcel Number: 09F240100833463
- Tax Year: 22
- Association Fee Includes: Maintenance Structure, Management Fee
Virtual Tour
Parking
- Open Parking: No
Interior and Exterior Features
Interior Features
- Cooling: Central Air
- Heating: Central
- Appliances: Dishwasher, Disposal, Refrigerator
- Basement: None
- Fireplace Features: Factory Built, Family Room, Gas Log, Gas Starter
- Flooring: Carpet, Tile
- Interior Features: Soaking Tub
- Levels/Stories: Two
- Total Half Baths: 1
- Bathrooms Total Integer: 3
- Bathrooms Total Decimal: 2
Exterior Features
- Construction Materials: Brick
- Patio And Porch Features: Patio, Porch
- Roof Type: Composition
- Laundry Features: In Hall, Laundry Closet
- Pool Private: No
Property
Utilities
- Sewer: Public Sewer
- Utilities: Cable Available, Electricity Available, High Speed Internet, Natural Gas Available, Phone Available, Sewer Connected, Underground Utilities, Water Available
- Water Source: Public
- Electric: 220 Volts
Property and Assessments
- Home Warranty: Yes
- Property Condition: Resale
Green Features
Lot Information
- Above Grade Finished Area: 1450
- Lot Features: Greenbelt
Multi Family
- Number of Units To Be Built: Square Feet
Rental
Rent Information
- Land Lease: Yes
- Occupant Types: Vacant
Public Records for 6206 Flat Trace
Tax Record
- 22$3,173.24 ($264.44 / month)
Home Facts
- Beds3
- Baths2
- Total Finished SqFt1,450 SqFt
- Above Grade Finished1,450 SqFt
- StoriesTwo
- Lot Size0.0360 Acres
- StyleTownhouse
- Year Built2006
- APN09F240100833463
- CountyFulton
- Fireplaces1


