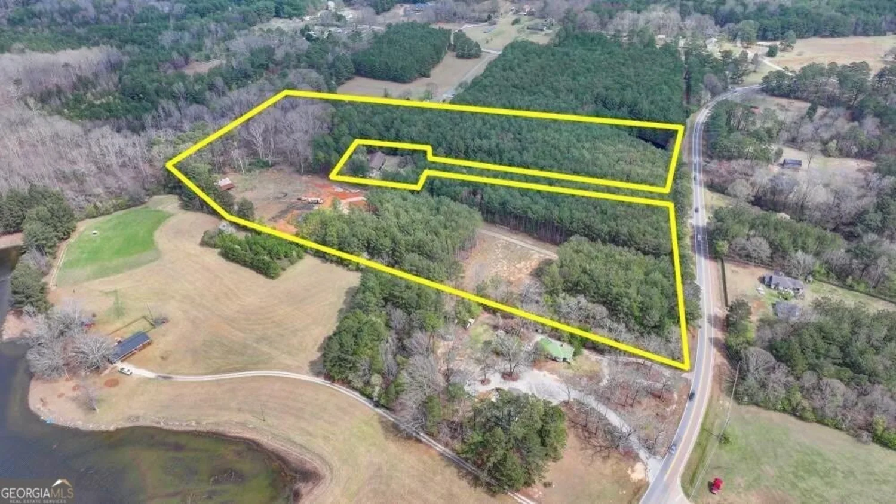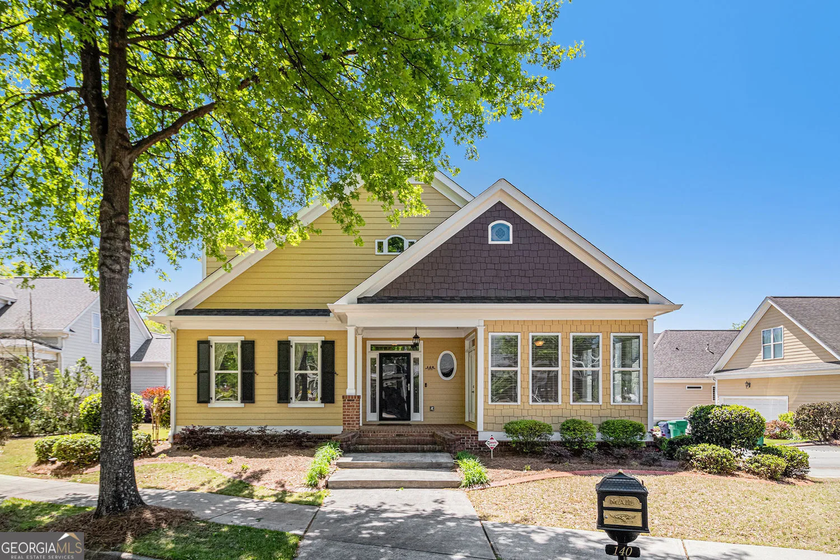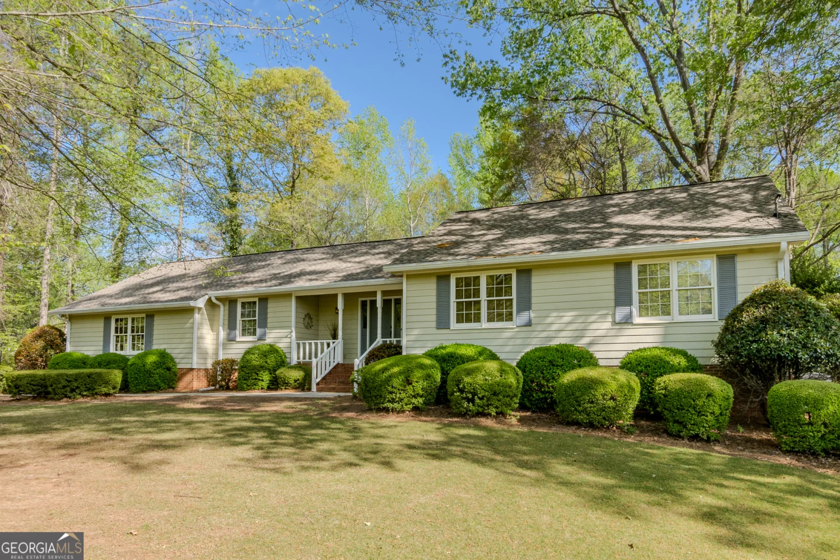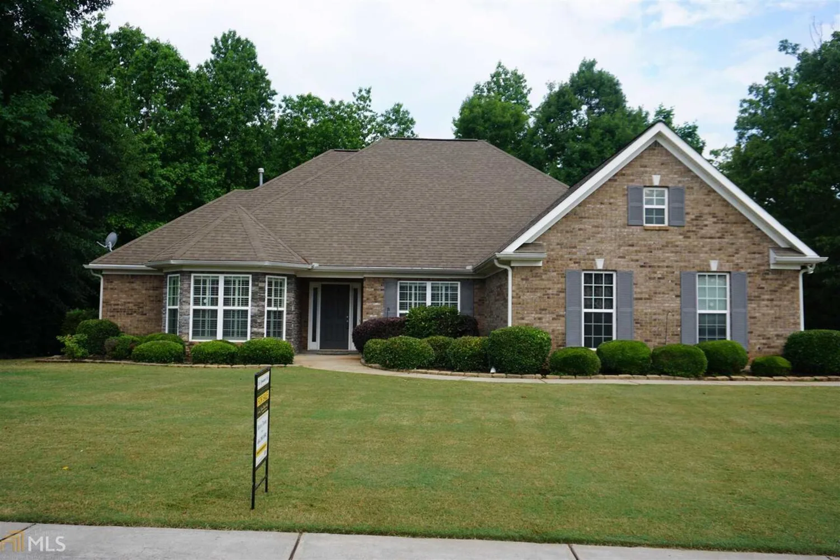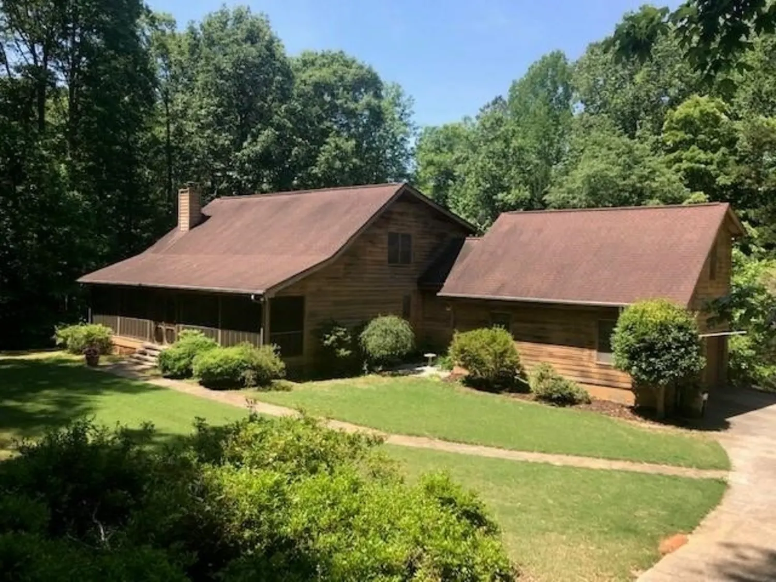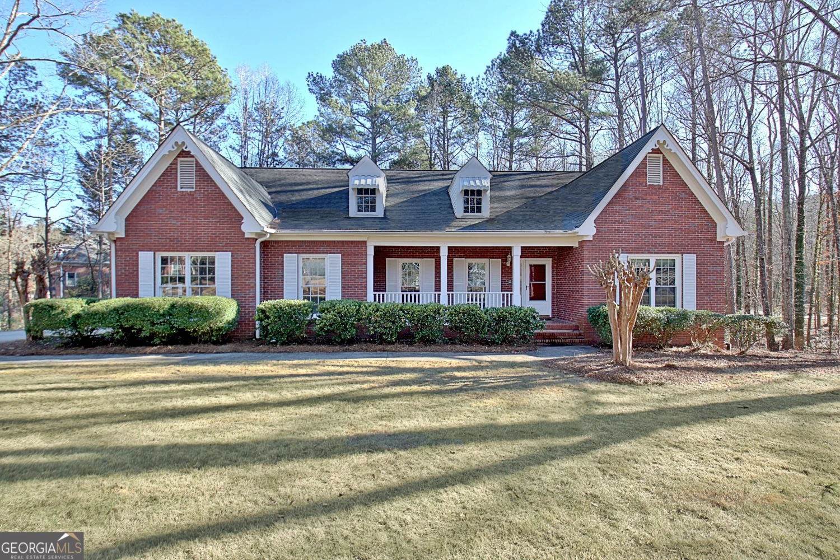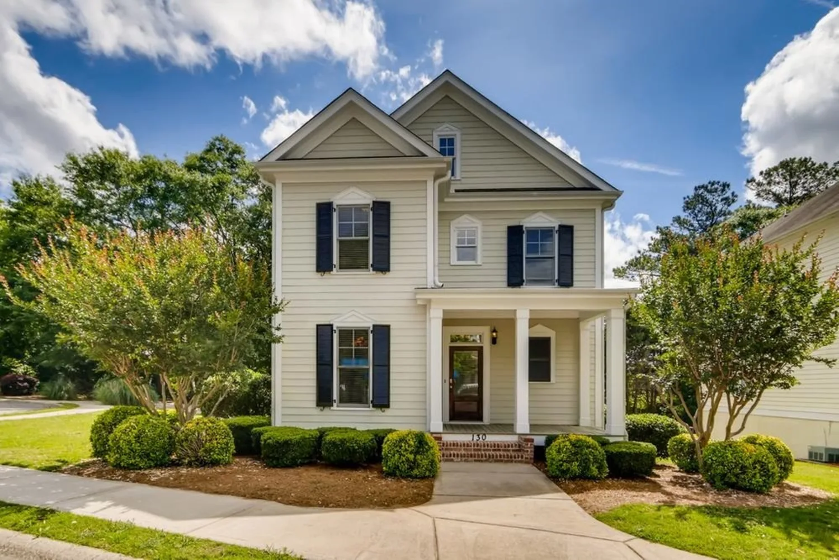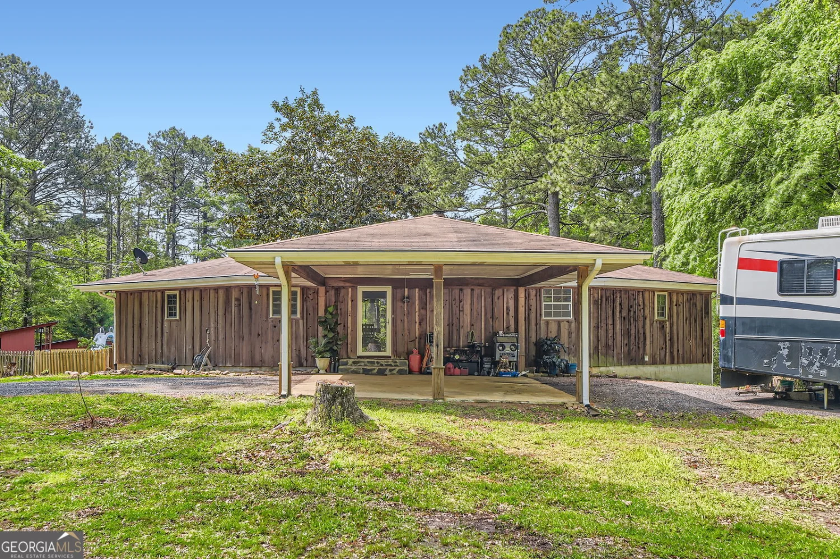320 sharon drive a & bFayetteville, GA 30214
$449,000Price
4Beds
4Baths
2,100 Sq.Ft.$214 / Sq.Ft.
2,100Sq.Ft.
$214per Sq.Ft.
$449,000Price
4Beds
4Baths
2,100$213.81 / Sq.Ft.
320 sharon drive a & bFayetteville, GA 30214
Description
Rare chance to buy new duplex in Fayetteville. Close to movie studios, close to hospital. Two bedroom two bath, each side, ideal for two people sharing. Live one side rent other. Ideal for aging family member care. Care giver live next door
Property Details for 320 Sharon Drive A & B
- Subdivision ComplexSharon Heights
- Architectural StyleRanch
- Parking FeaturesParking Pad
- Property AttachedNo
LISTING UPDATED:
- StatusActive Under Contract
- MLS #10514386
- Days on Site2
- Taxes$596.62 / year
- MLS TypeResidential
- Year Built2024
- CountryFayette
LISTING UPDATED:
- StatusActive Under Contract
- MLS #10514386
- Days on Site2
- Taxes$596.62 / year
- MLS TypeResidential
- Year Built2024
- CountryFayette
Building Information for 320 Sharon Drive A & B
- StoriesOne
- Year Built2024
- Lot Size0.0000 Acres
Payment Calculator
$2,439 per month30 year fixed, 7.00% Interest
Principal and Interest$2,389.77
Property Taxes$49.72
HOA Dues$0
Term
Interest
Home Price
Down Payment
The Payment Calculator is for illustrative purposes only. Read More
Property Information for 320 Sharon Drive A & B
Summary
Location and General Information
- Community Features: None
- Directions: Take 54 to Grady Ave turn at light proceed to end of cul de sac
- Coordinates: 33.453129,-84.469742
School Information
- Elementary School: Fayetteville
- Middle School: Bennetts Mill
- High School: Fayette County
Taxes and HOA Information
- Parcel Number: 052308023
- Tax Year: 23
- Association Fee Includes: None
Virtual Tour
Parking
- Open Parking: Yes
Interior and Exterior Features
Interior Features
- Cooling: Central Air
- Heating: Heat Pump
- Appliances: Convection Oven, Dishwasher, Disposal, Dryer, Electric Water Heater, Microwave, Refrigerator, Stainless Steel Appliance(s), Washer
- Basement: None
- Flooring: Laminate
- Interior Features: Tile Bath, Walk-In Closet(s)
- Levels/Stories: One
- Main Bedrooms: 4
- Bathrooms Total Integer: 4
- Main Full Baths: 4
- Bathrooms Total Decimal: 4
Exterior Features
- Construction Materials: Other
- Roof Type: Composition
- Laundry Features: Mud Room
- Pool Private: No
Property
Utilities
- Sewer: Public Sewer
- Utilities: Cable Available, Electricity Available, High Speed Internet, Natural Gas Available, Phone Available, Sewer Connected, Water Available
- Water Source: Public
Property and Assessments
- Home Warranty: Yes
- Property Condition: New Construction
Green Features
Lot Information
- Above Grade Finished Area: 2100
- Lot Features: City Lot
Multi Family
- # Of Units In Community: A & B
- Number of Units To Be Built: Square Feet
Rental
Rent Information
- Land Lease: Yes
Public Records for 320 Sharon Drive A & B
Tax Record
- 23$596.62 ($49.72 / month)
Home Facts
- Beds4
- Baths4
- Total Finished SqFt2,100 SqFt
- Above Grade Finished2,100 SqFt
- StoriesOne
- Lot Size0.0000 Acres
- StyleSingle Family Residence
- Year Built2024
- APN052308023
- CountyFayette


