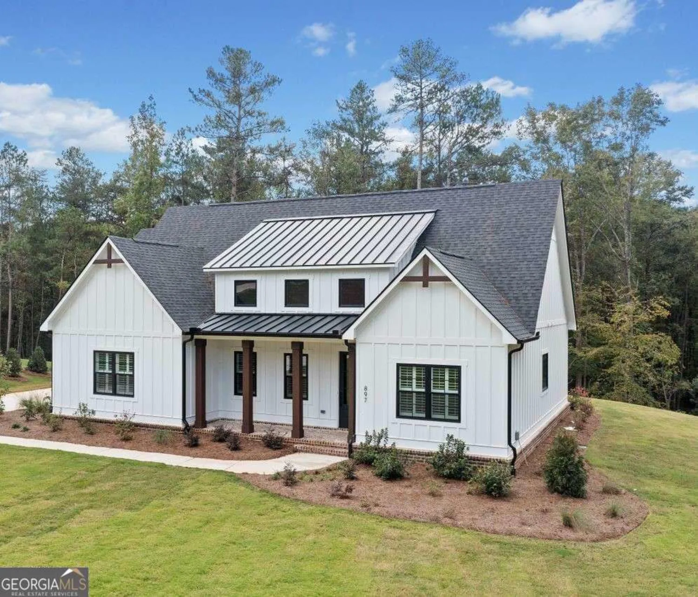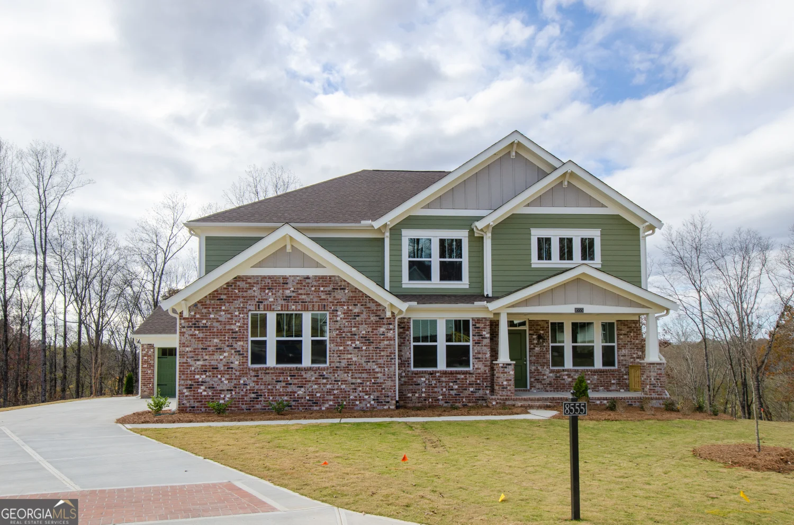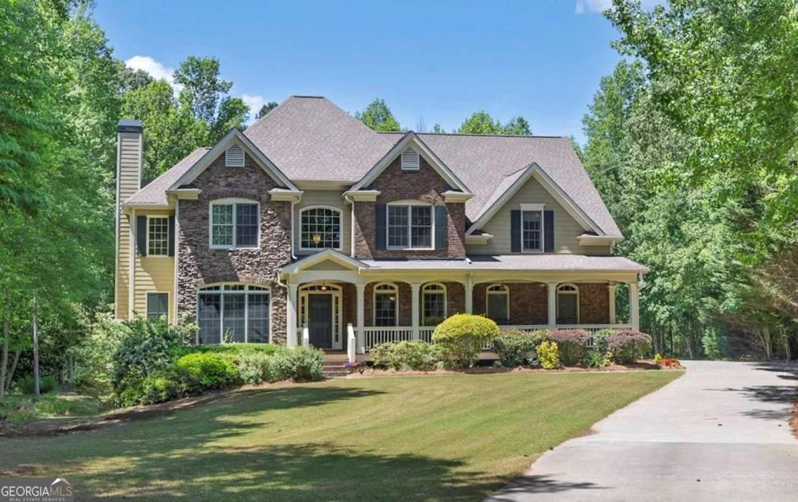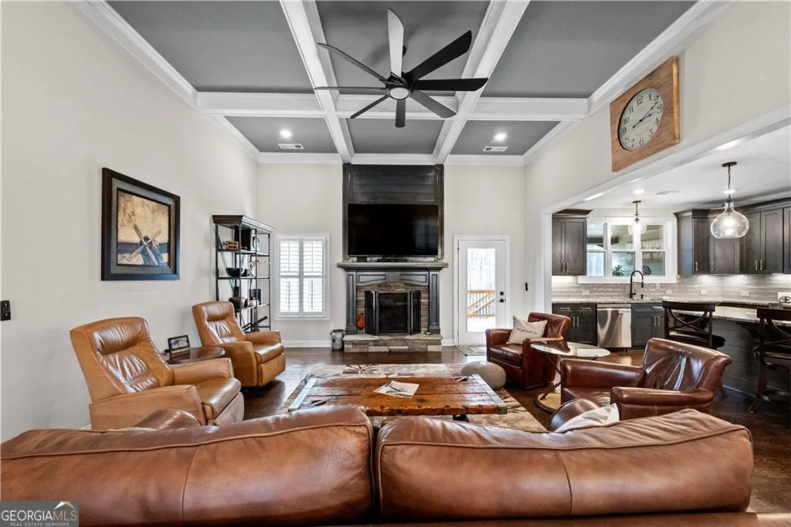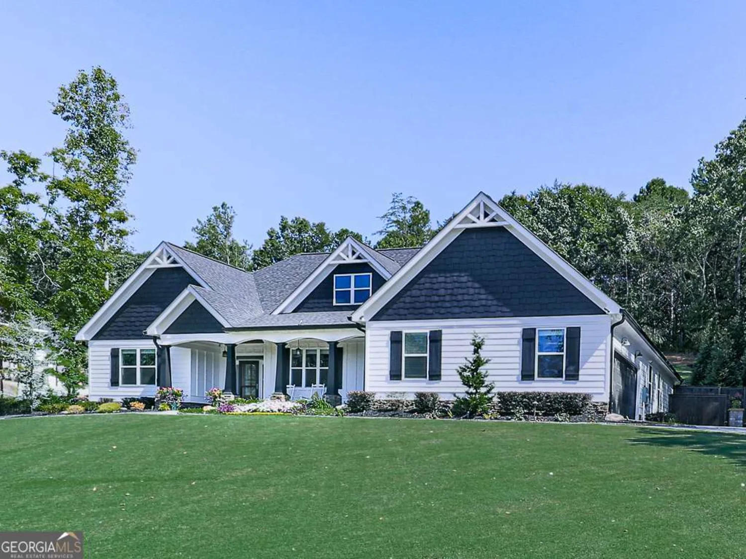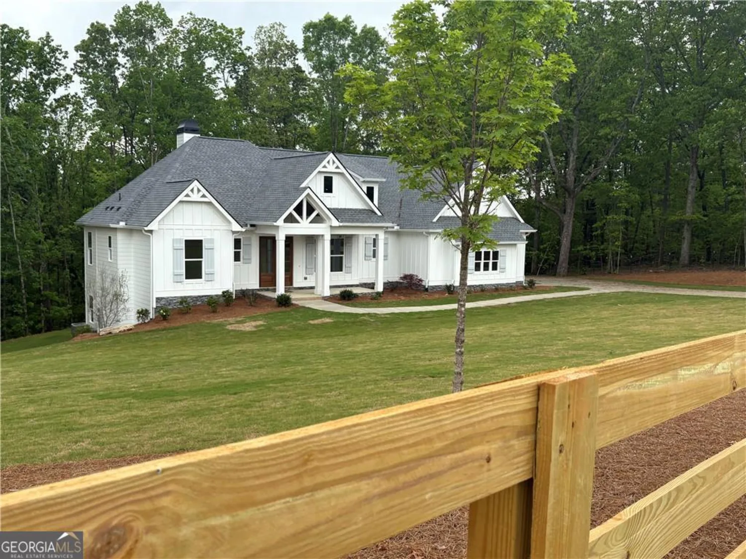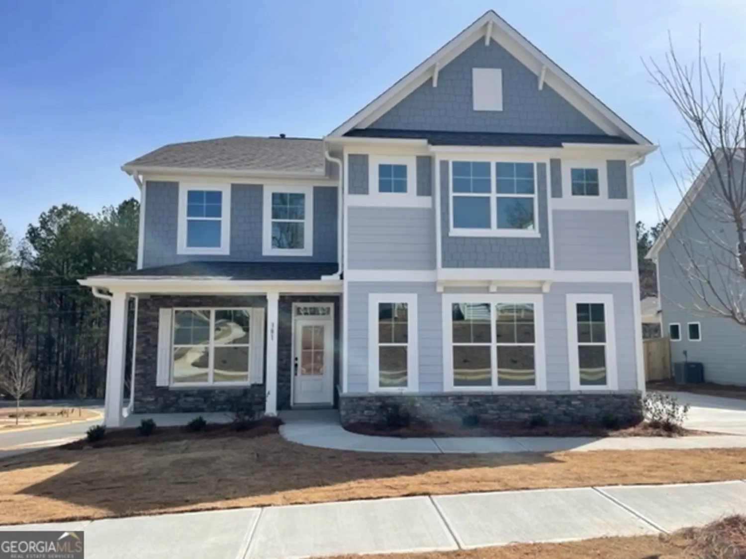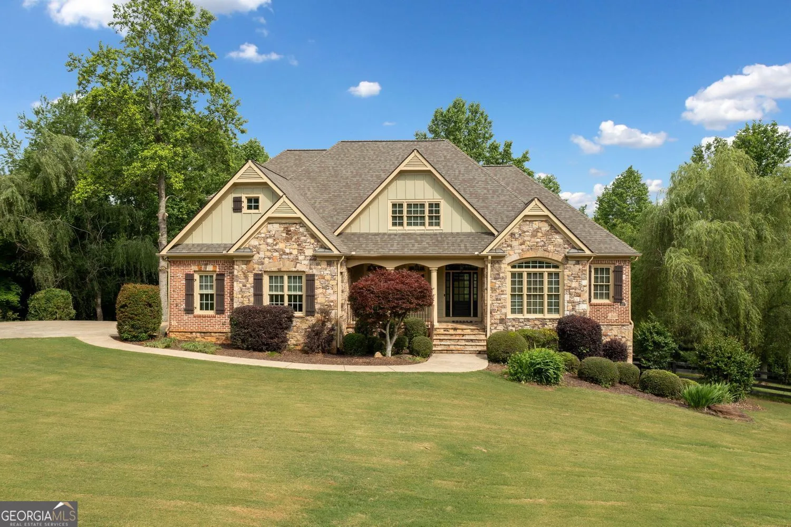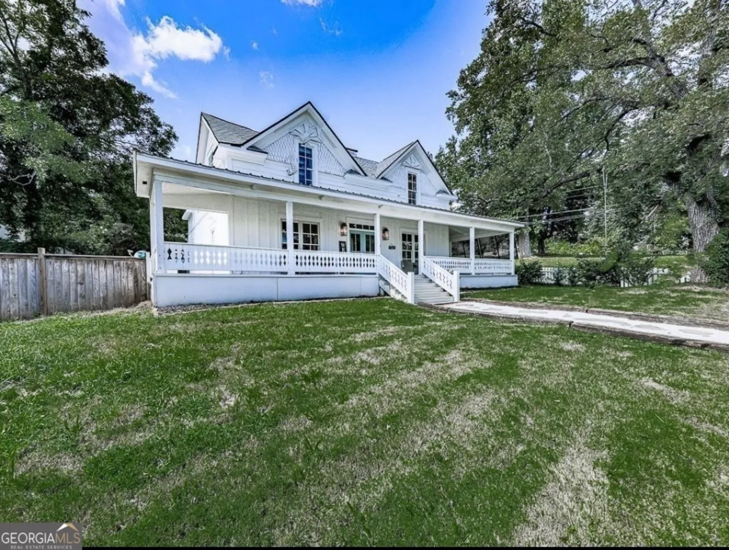200 carney courtBall Ground, GA 30107
200 carney courtBall Ground, GA 30107
Description
Peaceful, luxury living awaits in the sought after Rock Chimneys. As you turn into the subdivision, you will see the large, flat front lawn and sprawling home situated on the almost 1 acre corner lot. Pull into the flat driveway and pick your porch! A cozy side porch takes you into the home through the custom remodeled laundry room or continue around the side walk to the massive wrap around front porch. Through the front doors you are greeted by the open concept floor plan. A formal dining room with craftsman columns and designer lighting is to your left while an office/nursery/bedroom is through solid wood French doors to your right. Straight ahead is an oversized family room with gas fireplace and 12 foot ceiling. Continue to your left and you will find a fully updated chef's kitchen featuring custom, painted cabinetry, smart appliances, quartz countertops, and enameled cast iron farmhouse sink. The massive island is the perfect prep or meal space and is illuminated by designer lighting. An eating area and a second family room surround the kitchen. Exit out the French doors to a huge screened porch with oversized ceiling fans, recessed lighting, storage closet, and vaulted ceiling! Back inside, a hallway off the kitchen leads to the laundry room, garage, basement access, and two generously sized secondary bedrooms that share a renovated jack and Jill bathroom. On the other side of the main level you will find a private hallway to the powder room and main bedroom. The main bedroom is a true retreat with tray ceilings, recessed lighting, a sitting area, porch access, and a huge renovated bathroom that feels like a spa! Upstairs you will find two oversized bedrooms, closets, and a brand new bathroom. The basement is a blank canvas begging for your personal touches. And, with over 2,600 square feet to work with, you have more than enough space to make all your dreams come true. The backyard showcases just how large and useable this lot is. Next to dedicated HOA space, you have plenty of privacy. Too many upgrades to list but some include: Exterior paint and gutters (2022); Sod, landscaping, and irrigation (2024); Interior paint (2024); Refinished white oak hardwood flooring (2024); Carpet (2021 main level, 2024 upstairs); Septic pumped and serviced (2024); water heaters replaced (2023, 2025); HVAC (2021 main level, 2023 upstairs, both units serviced 2025); fiber internet! Priced below appraisal, this one won't last!
Property Details for 200 Carney Court
- Subdivision ComplexROCK CHIMNEYS
- Architectural StyleRanch
- ExteriorGarden
- Num Of Parking Spaces2
- Parking FeaturesGarage Door Opener, Attached, Kitchen Level, Garage
- Property AttachedYes
LISTING UPDATED:
- StatusActive
- MLS #10514405
- Days on Site14
- Taxes$6,832 / year
- HOA Fees$205 / month
- MLS TypeResidential
- Year Built2004
- Lot Size0.92 Acres
- CountryCherokee
LISTING UPDATED:
- StatusActive
- MLS #10514405
- Days on Site14
- Taxes$6,832 / year
- HOA Fees$205 / month
- MLS TypeResidential
- Year Built2004
- Lot Size0.92 Acres
- CountryCherokee
Building Information for 200 Carney Court
- StoriesThree Or More
- Year Built2004
- Lot Size0.9200 Acres
Payment Calculator
Term
Interest
Home Price
Down Payment
The Payment Calculator is for illustrative purposes only. Read More
Property Information for 200 Carney Court
Summary
Location and General Information
- Community Features: Street Lights
- Directions: GPS Friendly
- View: Mountain(s)
- Coordinates: 34.350572,-84.464481
School Information
- Elementary School: Clayton
- Middle School: Teasley
- High School: Cherokee
Taxes and HOA Information
- Parcel Number: 13N08A 006
- Tax Year: 2024
- Association Fee Includes: Other
- Tax Lot: 7
Virtual Tour
Parking
- Open Parking: No
Interior and Exterior Features
Interior Features
- Cooling: Central Air
- Heating: Forced Air
- Appliances: Dishwasher, Double Oven, Electric Water Heater, Microwave, Convection Oven, Oven
- Basement: Unfinished
- Fireplace Features: Factory Built, Gas Log, Family Room
- Flooring: Carpet, Hardwood
- Interior Features: Double Vanity, Walk-In Closet(s), Split Bedroom Plan, High Ceilings, Master On Main Level, Vaulted Ceiling(s)
- Levels/Stories: Three Or More
- Window Features: Double Pane Windows
- Kitchen Features: Breakfast Bar, Kitchen Island, Walk-in Pantry
- Main Bedrooms: 3
- Total Half Baths: 1
- Bathrooms Total Integer: 4
- Main Full Baths: 2
- Bathrooms Total Decimal: 3
Exterior Features
- Accessibility Features: Other
- Construction Materials: Concrete
- Fencing: Fenced, Privacy
- Patio And Porch Features: Patio, Screened, Deck
- Roof Type: Composition
- Laundry Features: Mud Room
- Pool Private: No
Property
Utilities
- Sewer: Septic Tank
- Utilities: Cable Available, Electricity Available, Other, Underground Utilities, Propane
- Water Source: Public
Property and Assessments
- Home Warranty: Yes
- Property Condition: Resale
Green Features
- Green Energy Efficient: Windows, Insulation
Lot Information
- Above Grade Finished Area: 3613
- Common Walls: No Common Walls
- Lot Features: Level
Multi Family
- Number of Units To Be Built: Square Feet
Rental
Rent Information
- Land Lease: Yes
Public Records for 200 Carney Court
Tax Record
- 2024$6,832.00 ($569.33 / month)
Home Facts
- Beds5
- Baths3
- Total Finished SqFt3,613 SqFt
- Above Grade Finished3,613 SqFt
- StoriesThree Or More
- Lot Size0.9200 Acres
- StyleSingle Family Residence
- Year Built2004
- APN13N08A 006
- CountyCherokee
- Fireplaces1


