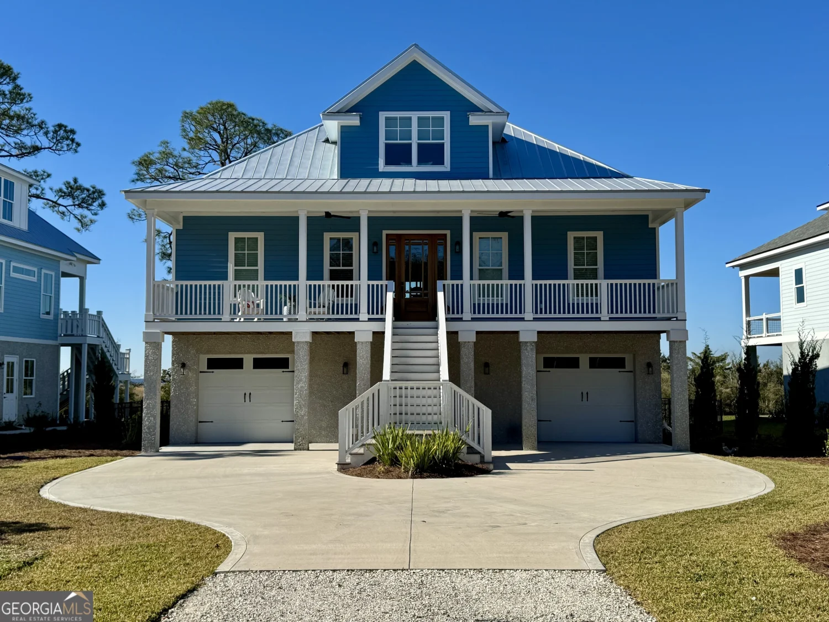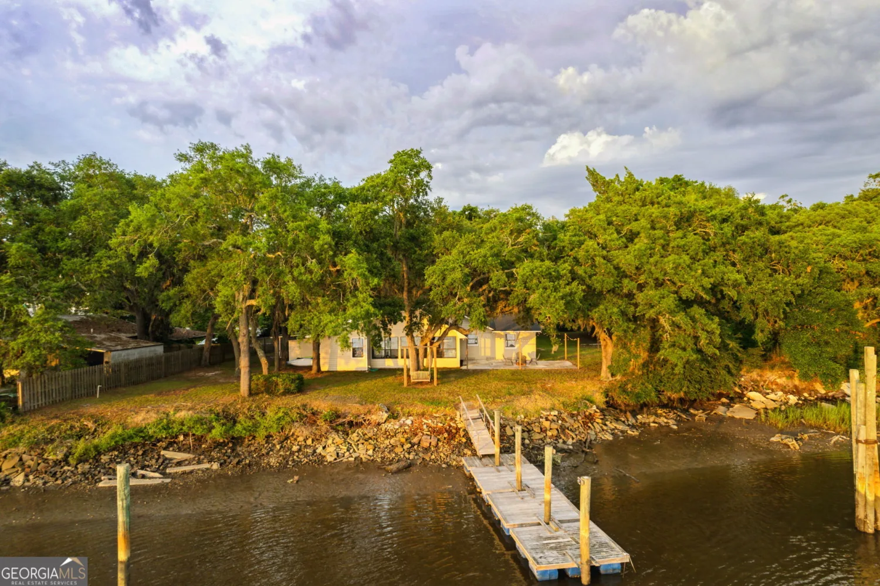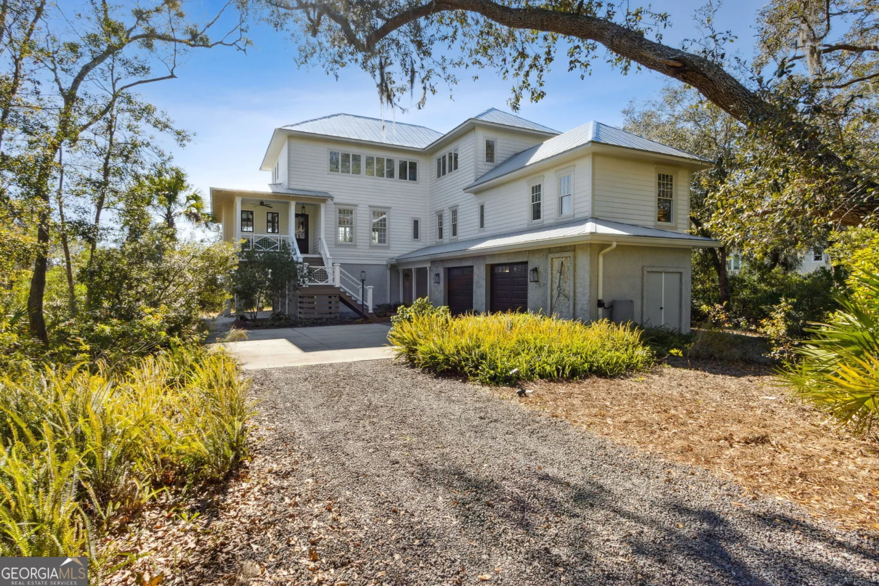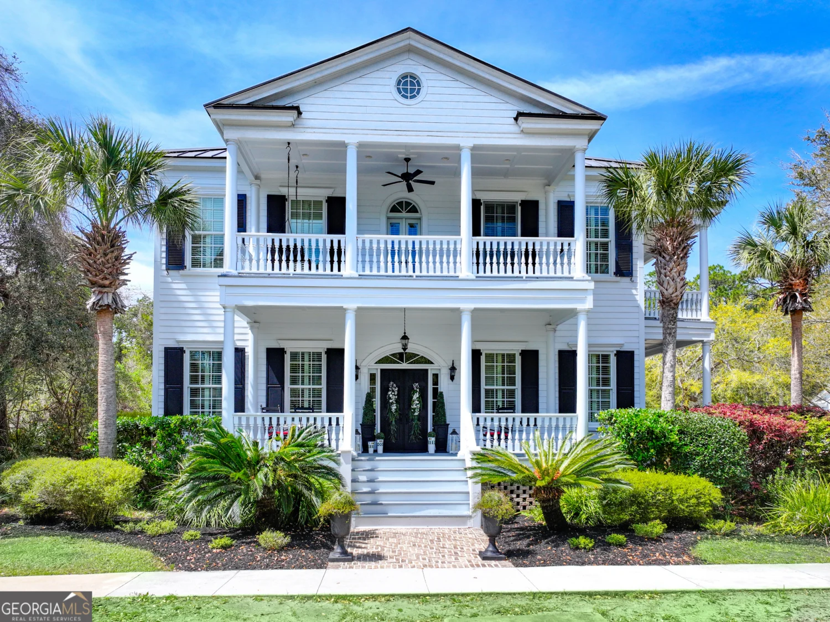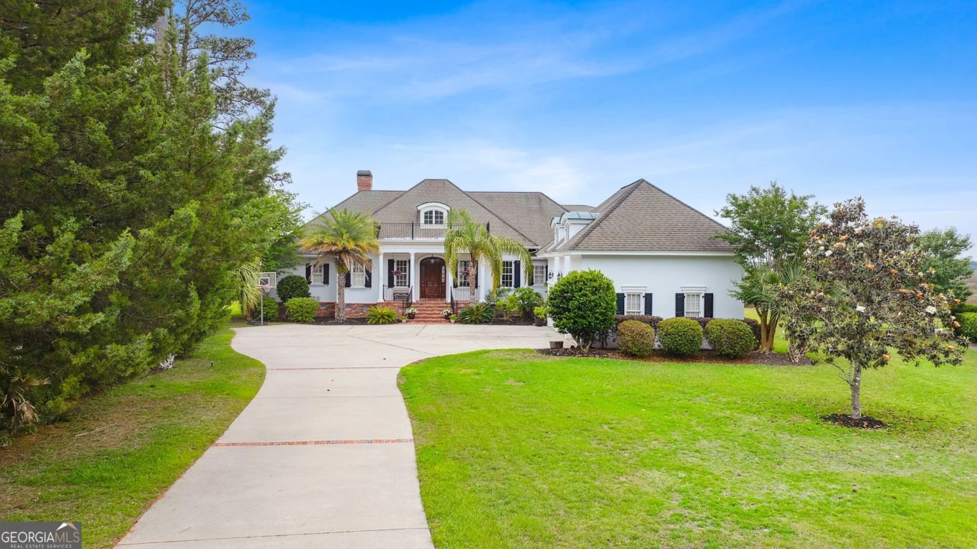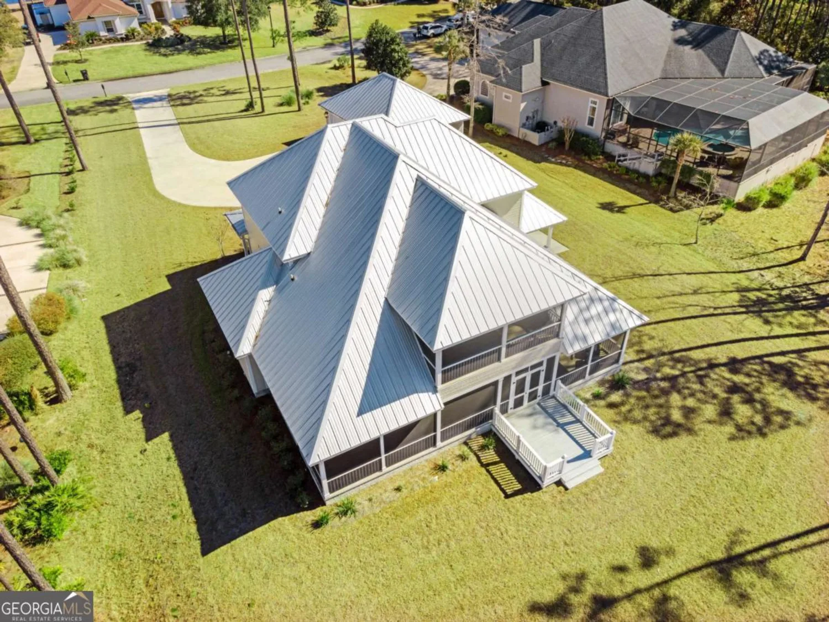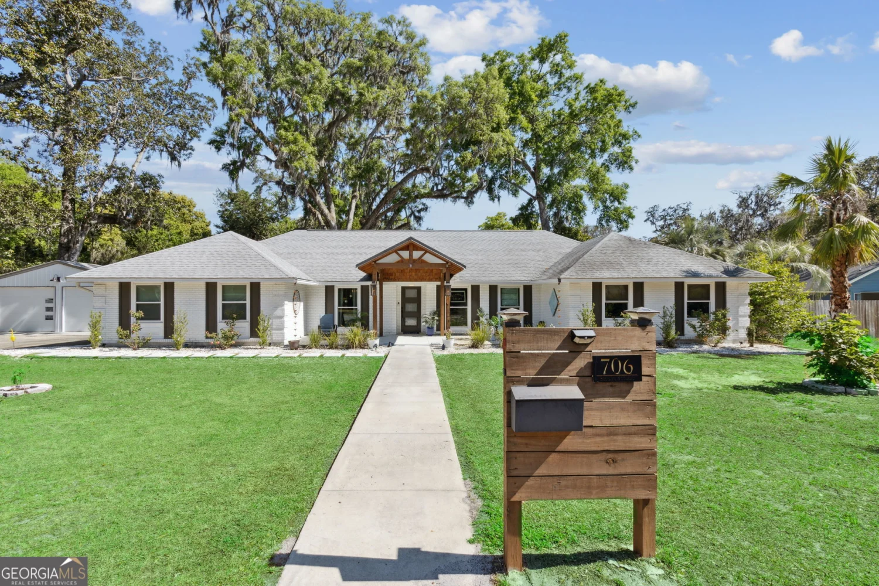2050 isles of saint marys waySt. Marys, GA 31558
2050 isles of saint marys waySt. Marys, GA 31558
Description
Nestled in the picturesque golf community of Osprey Cove in historic coastal St.Marys, Georgia, this custom-built four bedroom, three and a half bath home offers a unique blend of luxury and comfort. With panoramic marsh views overlooking the serene St.Marys River, this residence is a true sanctuary. The outdoor space is particularly inviting, featuring a screened and heated saltwater pool that promises year-round enjoyment. The outdoor space is designed for entertaining, with a lanai that is plumbed for an outdoor kitchen. Whether lounging by the pristine pool or taking in the stunning vistas from the private second-floor screened porch, this home provides an idyllic setting for relaxation and entertainment. Inside, the layout is thoughtfully designed to cater to both everyday living and entertaining. The primary suite is a luxurious retreat, boasting a soaking tub and a spacious walk-in shower, perfect for unwinding after a long day. The move-in-ready home is equipped with modern amenities, including a new Rinnai on-demand water heater and a Generac 16K generator, ensuring comfort and reliability at all times. The oversized three-car garage features a new Shark Coatings floor, providing both durability and aesthetic appeal. The upstairs is equipped with custom cabinetry, a sink, and a Sub-Zero mini fridge, adds convenience for guests or family gatherings, and a dedicated office space includes custom-built office cabinetry, which enhances functionality and style. The commitment to quality is evident in its many upgrades, such as a new roof added in 2022, a reverse osmosis water filtration system for the kitchen sink, a wet bar featuring a GE Monogram wine cooler and an ice machine. With refinished eight-foot solid mahogany entry doors and remote-controlled access, this home seamlessly combines elegance with modern convenience, making it a standout property in the luxury gated waterfront community of Osprey Cove.
Property Details for 2050 Isles Of Saint Marys Way
- Subdivision ComplexOsprey Cove
- Architectural StyleTraditional
- ExteriorSprinkler System
- Num Of Parking Spaces3
- Parking FeaturesAttached, Garage Door Opener, Kitchen Level
- Property AttachedYes
- Waterfront FeaturesTidal
LISTING UPDATED:
- StatusActive
- MLS #10514472
- Days on Site4
- Taxes$14,182.68 / year
- MLS TypeResidential
- Year Built2007
- Lot Size0.47 Acres
- CountryCamden
LISTING UPDATED:
- StatusActive
- MLS #10514472
- Days on Site4
- Taxes$14,182.68 / year
- MLS TypeResidential
- Year Built2007
- Lot Size0.47 Acres
- CountryCamden
Building Information for 2050 Isles Of Saint Marys Way
- StoriesOne and One Half
- Year Built2007
- Lot Size0.4700 Acres
Payment Calculator
Term
Interest
Home Price
Down Payment
The Payment Calculator is for illustrative purposes only. Read More
Property Information for 2050 Isles Of Saint Marys Way
Summary
Location and General Information
- Community Features: Boat/Camper/Van Prkg, Gated, Lake, Park, Sidewalks, Street Lights
- Directions: Osprey Cove
- View: River
- Coordinates: 30.742076,-81.60671
School Information
- Elementary School: Mary Lee Clark
- Middle School: Saint Marys
- High School: Camden County
Taxes and HOA Information
- Parcel Number: 122F 213
- Tax Year: 2024
- Association Fee Includes: Management Fee, Reserve Fund
Virtual Tour
Parking
- Open Parking: No
Interior and Exterior Features
Interior Features
- Cooling: Central Air, Electric, Heat Pump
- Heating: Electric, Heat Pump, Zoned
- Appliances: Cooktop, Dishwasher, Disposal, Gas Water Heater, Tankless Water Heater, Water Softener
- Basement: None
- Fireplace Features: Factory Built, Living Room
- Flooring: Carpet, Tile
- Interior Features: Bookcases, Double Vanity, High Ceilings, Master On Main Level, Soaking Tub, Split Bedroom Plan, Walk-In Closet(s), Wet Bar
- Levels/Stories: One and One Half
- Window Features: Double Pane Windows
- Kitchen Features: Breakfast Area, Breakfast Bar, Kitchen Island
- Main Bedrooms: 3
- Total Half Baths: 1
- Bathrooms Total Integer: 4
- Main Full Baths: 2
- Bathrooms Total Decimal: 3
Exterior Features
- Construction Materials: Stucco
- Pool Features: Heated, In Ground, Salt Water
- Roof Type: Composition
- Security Features: Gated Community
- Laundry Features: Mud Room
- Pool Private: No
Property
Utilities
- Sewer: Public Sewer
- Utilities: Phone Available
- Water Source: Public
Property and Assessments
- Home Warranty: Yes
- Property Condition: Resale
Green Features
- Green Energy Efficient: Insulation
Lot Information
- Above Grade Finished Area: 3845
- Common Walls: No Common Walls
- Lot Features: Level
- Waterfront Footage: Tidal
Multi Family
- Number of Units To Be Built: Square Feet
Rental
Rent Information
- Land Lease: Yes
Public Records for 2050 Isles Of Saint Marys Way
Tax Record
- 2024$14,182.68 ($1,181.89 / month)
Home Facts
- Beds4
- Baths3
- Total Finished SqFt3,845 SqFt
- Above Grade Finished3,845 SqFt
- StoriesOne and One Half
- Lot Size0.4700 Acres
- StyleSingle Family Residence
- Year Built2007
- APN122F 213
- CountyCamden
- Fireplaces1


