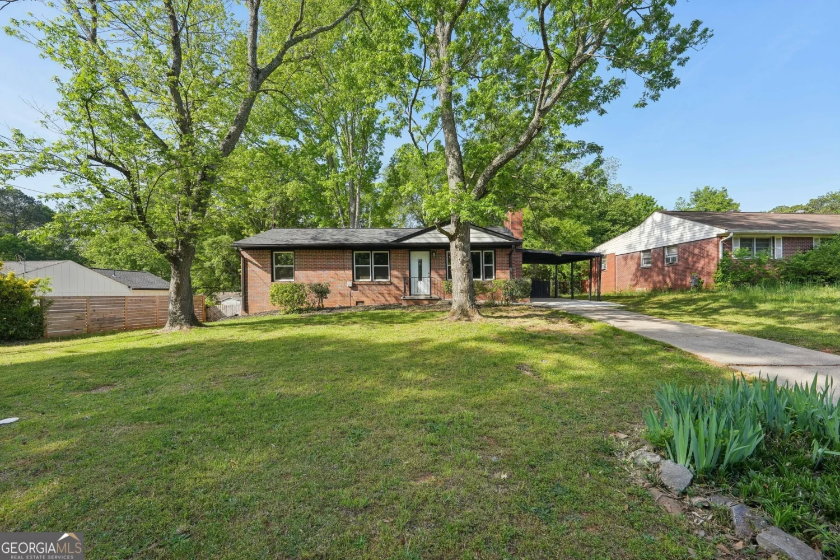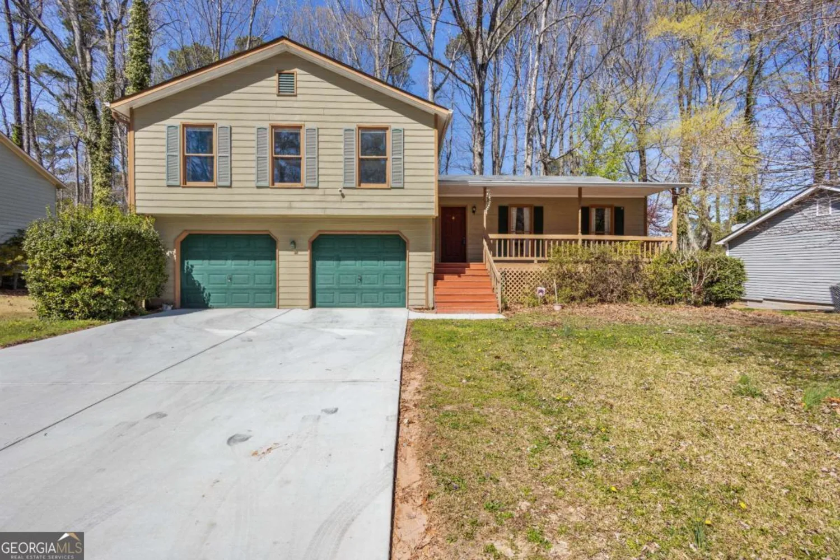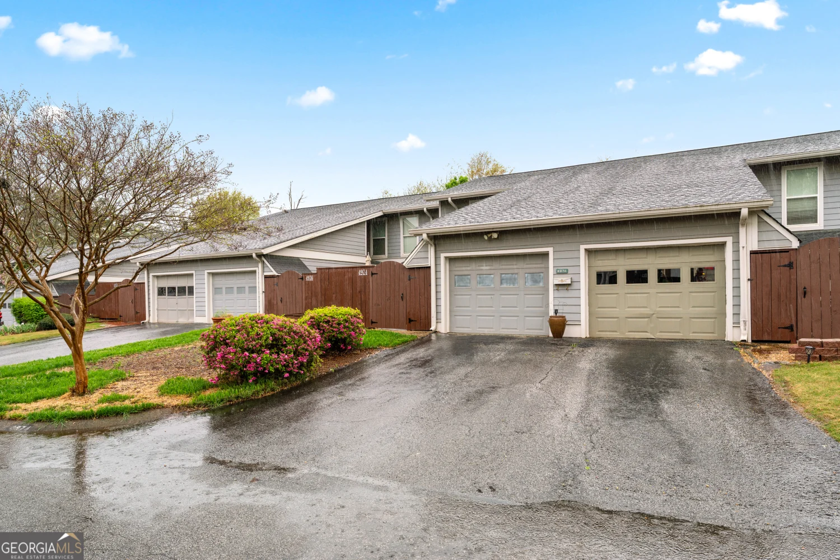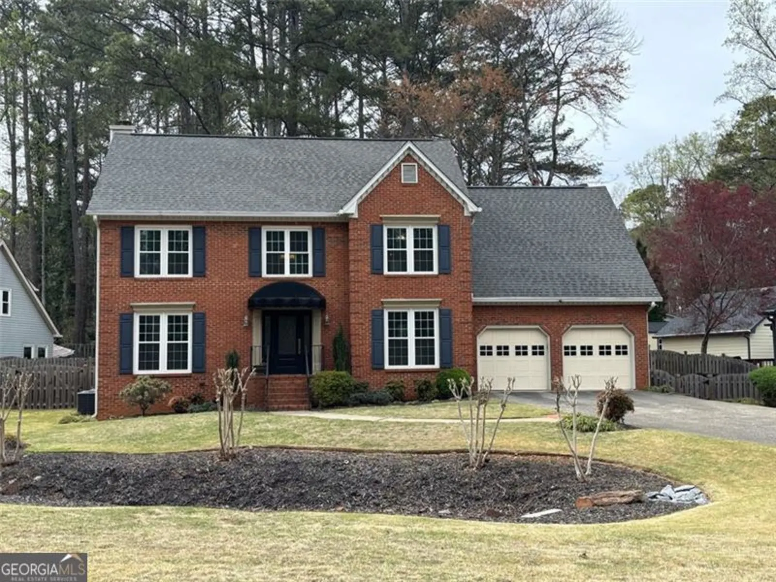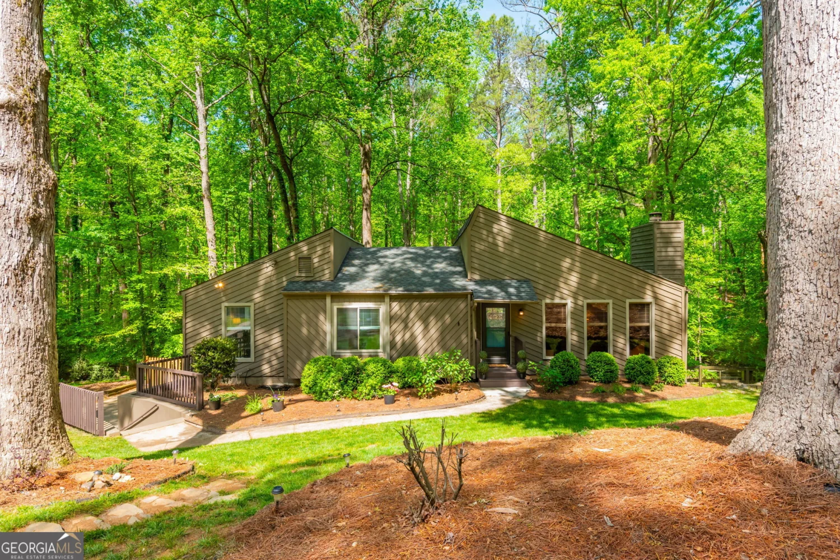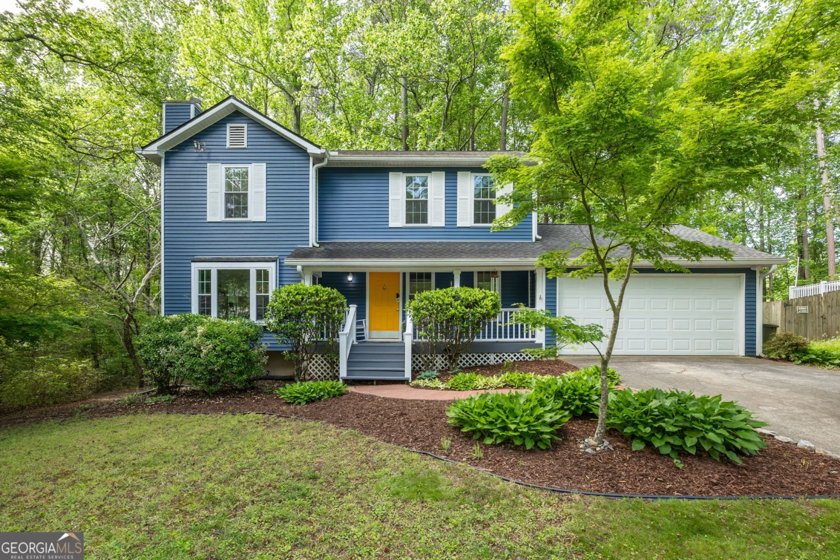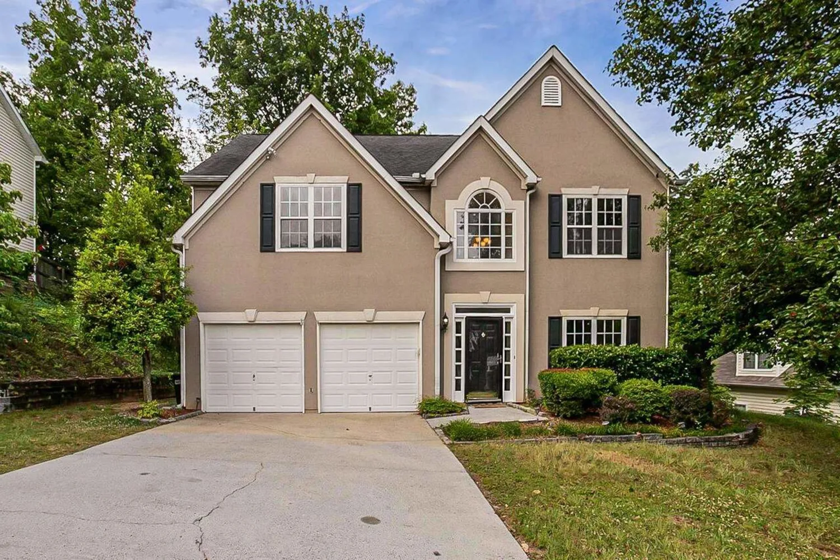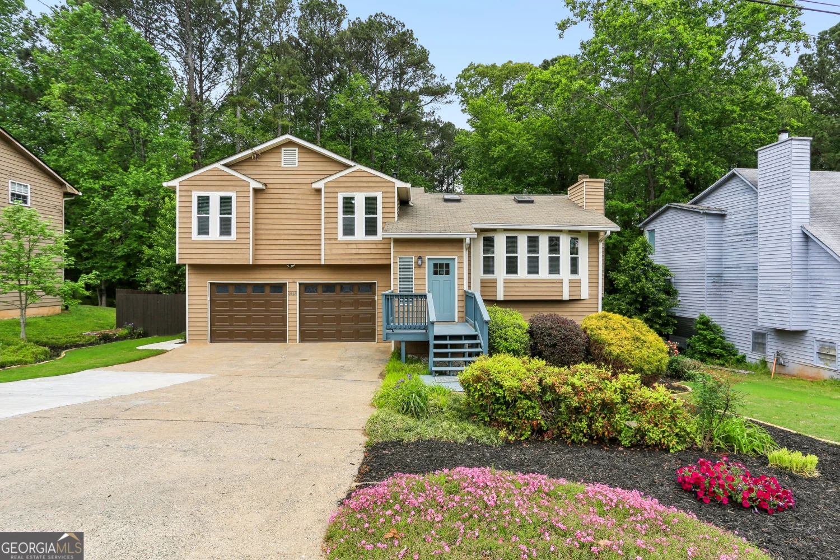2069 brightleaf way 123Marietta, GA 30060
2069 brightleaf way 123Marietta, GA 30060
Description
Seller is offering $5,000 concession with accepted offer! This stylish 3-bedroom 2.5 bath luxury townhome is located in the desirable Caswell Overlook Community! Seller has invested thousands of dollars in quality upgrades for the home. Rooms were recently painted with neutral color palette. Spacious open concept perfect for entertaining, with hardwood flooring throughout the main level. No carpet! Seller replaced carpet upstairs with solid plank hardwoods and replaced linoleum floors in second bathroom and laundry room with tile. High coffered ceilings in the great room along with beautiful built-ins, gas log fireplace with new custom fireplace surround. Kitchen features granite counters, island and newer stainless steel appliances (Stove, refrigerator, dishwasher, and garbage disposal) are included with the sale of the home. Dining room features new chandelier. Almost all lighting throughout the house has been upgraded from builder's grade. You can also enjoy being outside with your private, fenced patio with raised garden beds. Upstairs, there is a huge loft/ flex space. Freshly painted interior. Seller installed a ceiling outlet with a shelf to use a projector and turn the space into a movie room! Oversized master suite with tall ceilings, and luxurious master bath with soaking tub, dual vanities, and custom walk-in closet makes for a relaxing retreat. Two additional bedrooms, a full bath and convenient full sized laundry room round out the upstairs space. Two car garage with automatic door openers. HOA includes water, trash, yard maintenance, pool, and playground. Fantastic location minutes from The Battery, Truist Park, Comet Trail and easy access to Atlanta!
Property Details for 2069 Brightleaf Way 123
- Subdivision ComplexCaswell Overlook
- Architectural StyleBrick Front
- Parking FeaturesGarage, Garage Door Opener
- Property AttachedYes
LISTING UPDATED:
- StatusActive
- MLS #10514537
- Days on Site2
- Taxes$4,428.37 / year
- HOA Fees$3,240 / month
- MLS TypeResidential
- Year Built2016
- Lot Size0.04 Acres
- CountryCobb
LISTING UPDATED:
- StatusActive
- MLS #10514537
- Days on Site2
- Taxes$4,428.37 / year
- HOA Fees$3,240 / month
- MLS TypeResidential
- Year Built2016
- Lot Size0.04 Acres
- CountryCobb
Building Information for 2069 Brightleaf Way 123
- StoriesTwo
- Year Built2016
- Lot Size0.0400 Acres
Payment Calculator
Term
Interest
Home Price
Down Payment
The Payment Calculator is for illustrative purposes only. Read More
Property Information for 2069 Brightleaf Way 123
Summary
Location and General Information
- Community Features: Playground, Pool, Street Lights, Near Public Transport, Near Shopping
- Directions: Use GPS
- Coordinates: 33.902003,-84.494032
School Information
- Elementary School: Dunleith
- Middle School: Marietta
- High School: Marietta
Taxes and HOA Information
- Parcel Number: 17070900710
- Tax Year: 23
- Association Fee Includes: Maintenance Grounds, Management Fee, Private Roads, Swimming, Trash
Virtual Tour
Parking
- Open Parking: No
Interior and Exterior Features
Interior Features
- Cooling: Central Air
- Heating: Central
- Appliances: Dishwasher, Disposal, Dryer, Ice Maker, Microwave, Oven/Range (Combo), Refrigerator, Stainless Steel Appliance(s), Washer
- Basement: None
- Fireplace Features: Gas Log
- Flooring: Hardwood, Tile, Vinyl
- Interior Features: Beamed Ceilings, Bookcases, Roommate Plan, Soaking Tub, Split Bedroom Plan, Walk-In Closet(s)
- Levels/Stories: Two
- Kitchen Features: Breakfast Area, Kitchen Island, Pantry, Solid Surface Counters, Walk-in Pantry
- Foundation: Slab
- Total Half Baths: 1
- Bathrooms Total Integer: 3
- Bathrooms Total Decimal: 2
Exterior Features
- Construction Materials: Vinyl Siding
- Fencing: Back Yard, Fenced, Privacy, Wood
- Patio And Porch Features: Patio
- Roof Type: Composition
- Security Features: Smoke Detector(s)
- Laundry Features: Upper Level
- Pool Private: No
- Other Structures: Garage(s)
Property
Utilities
- Sewer: Public Sewer
- Utilities: Cable Available, Electricity Available, High Speed Internet, Natural Gas Available, Phone Available, Sewer Available, Sewer Connected, Underground Utilities, Water Available
- Water Source: Public
Property and Assessments
- Home Warranty: Yes
- Property Condition: Resale
Green Features
Lot Information
- Above Grade Finished Area: 2125
- Common Walls: 2+ Common Walls, No One Above, No One Below
- Lot Features: Level
Multi Family
- # Of Units In Community: 123
- Number of Units To Be Built: Square Feet
Rental
Rent Information
- Land Lease: Yes
Public Records for 2069 Brightleaf Way 123
Tax Record
- 23$4,428.37 ($369.03 / month)
Home Facts
- Beds3
- Baths2
- Total Finished SqFt2,125 SqFt
- Above Grade Finished2,125 SqFt
- StoriesTwo
- Lot Size0.0400 Acres
- StyleTownhouse
- Year Built2016
- APN17070900710
- CountyCobb
- Fireplaces1


