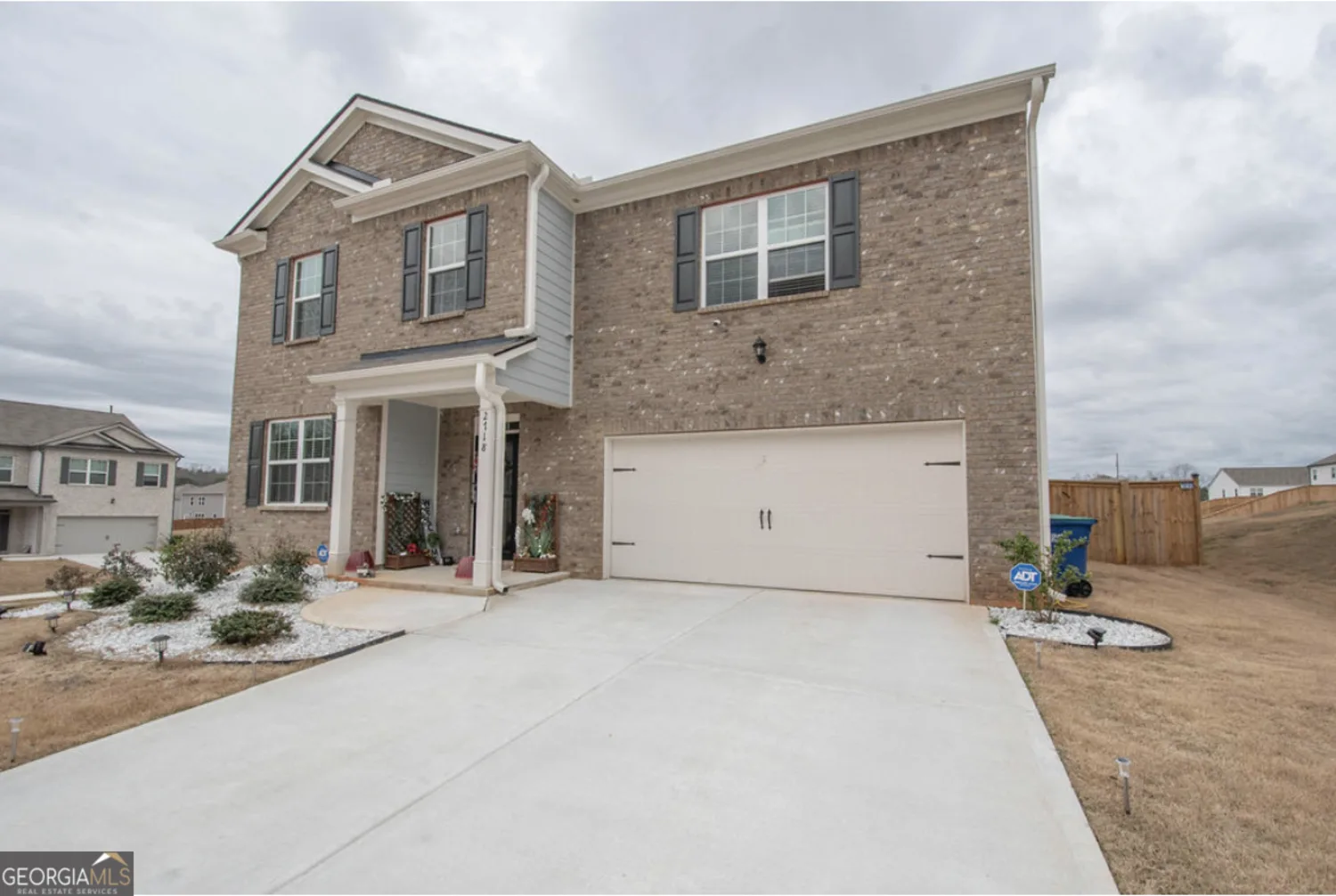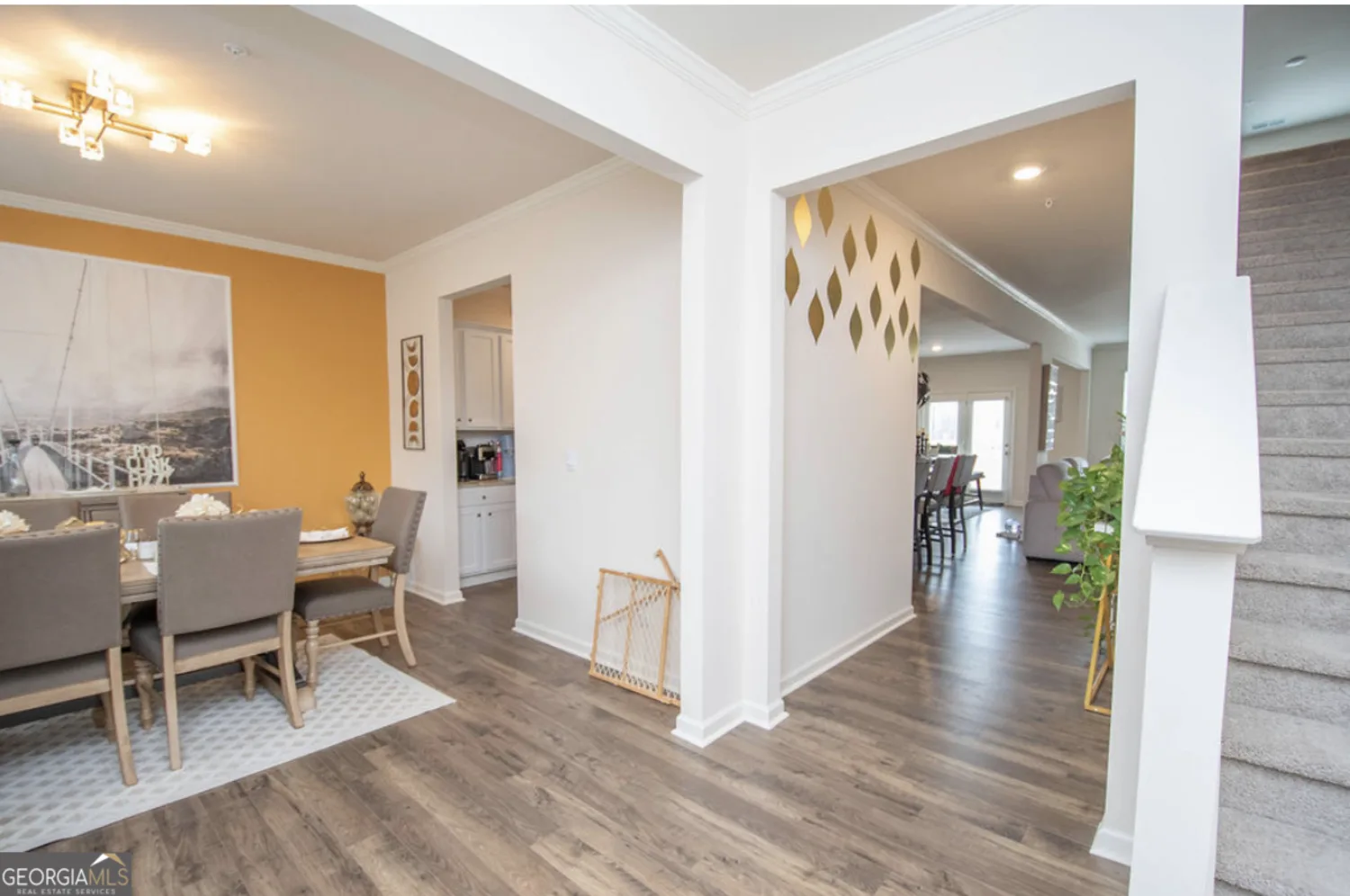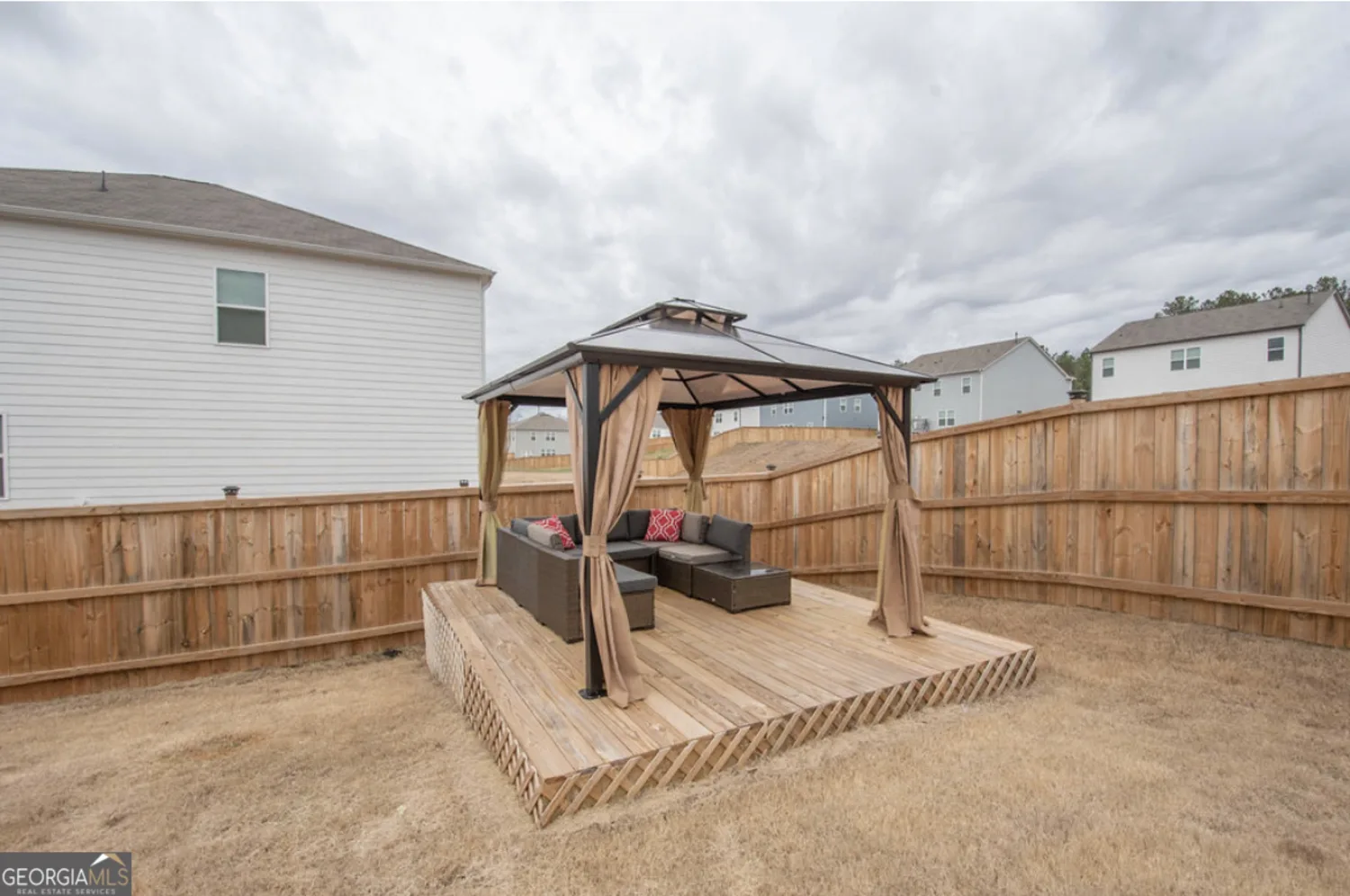2718 serena waySouth Fulton, GA 30331
2718 serena waySouth Fulton, GA 30331
Description
Home is just like new with much to offer. Amazingly well-kept home for re-sale. This home holds amenities and extras one would not expect. Fully fenced backyard, with gazebo and extended patio. Other upgrades and amenities: Ring security, lighted steps as you walk, and carpet areas in bedrooms. gas range, tile, in bath, and flooring. Over-sized main ensuite bathing, reading, and sleeping space. There is even an electrical outlet in the pantry. What is not to love? Come see this precious home for yourself and decide if it is your next home.
Property Details for 2718 Serena Way
- Subdivision ComplexGlen@Cascading the Palms
- Architectural StyleTraditional
- Parking FeaturesAttached, Garage, Garage Door Opener
- Property AttachedNo
LISTING UPDATED:
- StatusActive
- MLS #10514565
- Days on Site14
- Taxes$2,073.37 / year
- HOA Fees$350 / month
- MLS TypeResidential
- Year Built2022
- Lot Size0.24 Acres
- CountryFulton
Go tour this home
LISTING UPDATED:
- StatusActive
- MLS #10514565
- Days on Site14
- Taxes$2,073.37 / year
- HOA Fees$350 / month
- MLS TypeResidential
- Year Built2022
- Lot Size0.24 Acres
- CountryFulton
Go tour this home
Building Information for 2718 Serena Way
- StoriesTwo
- Year Built2022
- Lot Size0.2400 Acres
Payment Calculator
Term
Interest
Home Price
Down Payment
The Payment Calculator is for illustrative purposes only. Read More
Property Information for 2718 Serena Way
Summary
Location and General Information
- Community Features: Sidewalks, Street Lights
- Directions: From SouthFulton south, Turn right on Cascade-Palmetto (Hwy154). Exit roundabout staying on 154. Approx. 4-5 miles to subdivision The Cascades. Turn right into subdivision, quick left onto Cavender about .5 right on River Palm, circle exit onto Talkeetna, left on Chilkat on into Glen @ Cascading Palms Home is on left after entering subdivision. Sits on second corner. ( Welcome to use your GPS).
- Coordinates: 33.680553,-84.610389
School Information
- Elementary School: Cliftondale
- Middle School: Sandtown
- High School: Westlake
Taxes and HOA Information
- Parcel Number: 14F0147 LL2444
- Tax Year: 22
- Association Fee Includes: Other
Virtual Tour
Parking
- Open Parking: No
Interior and Exterior Features
Interior Features
- Cooling: Ceiling Fan(s), Central Air, Gas
- Heating: Central, Electric
- Appliances: Convection Oven, Dishwasher, Dryer, Microwave, Washer
- Basement: None
- Fireplace Features: Family Room, Wood Burning Stove
- Flooring: Carpet, Tile
- Interior Features: Double Vanity, High Ceilings, Walk-In Closet(s)
- Levels/Stories: Two
- Main Bedrooms: 1
- Bathrooms Total Integer: 3
- Main Full Baths: 1
- Bathrooms Total Decimal: 3
Exterior Features
- Construction Materials: Brick
- Roof Type: Composition, Other
- Laundry Features: Upper Level
- Pool Private: No
Property
Utilities
- Sewer: Public Sewer
- Utilities: Cable Available, Electricity Available, Natural Gas Available, Phone Available, Sewer Available, Underground Utilities, Water Available
- Water Source: Public
Property and Assessments
- Home Warranty: Yes
- Property Condition: Resale
Green Features
Lot Information
- Above Grade Finished Area: 3455
- Lot Features: Corner Lot, Level
Multi Family
- Number of Units To Be Built: Square Feet
Rental
Rent Information
- Land Lease: Yes
Public Records for 2718 Serena Way
Tax Record
- 22$2,073.37 ($172.78 / month)
Home Facts
- Beds5
- Baths3
- Total Finished SqFt3,455 SqFt
- Above Grade Finished3,455 SqFt
- StoriesTwo
- Lot Size0.2400 Acres
- StyleSingle Family Residence
- Year Built2022
- APN14F0147 LL2444
- CountyFulton
- Fireplaces1
Similar Homes
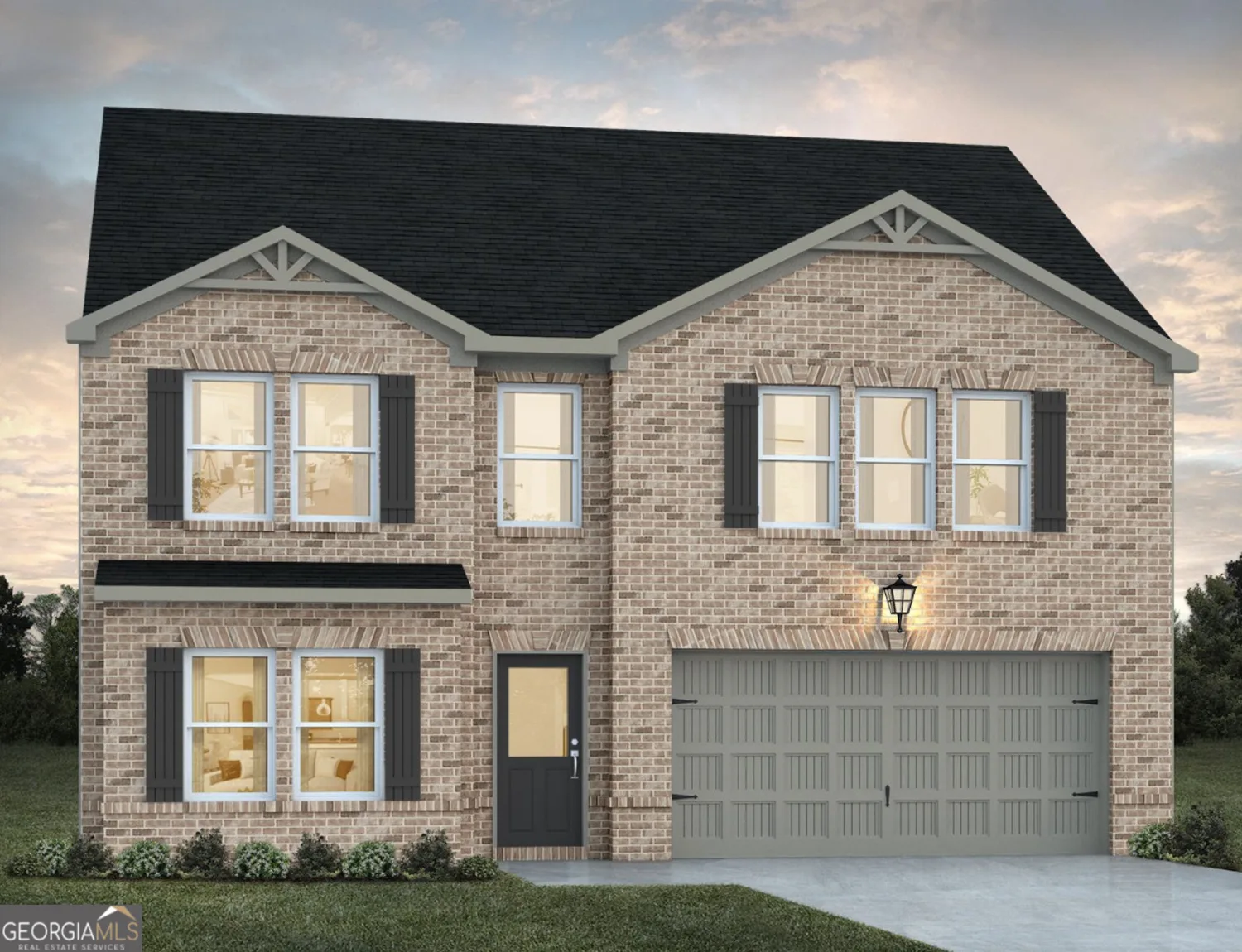
5326 Tolar Road 29
South Fulton, GA 30213
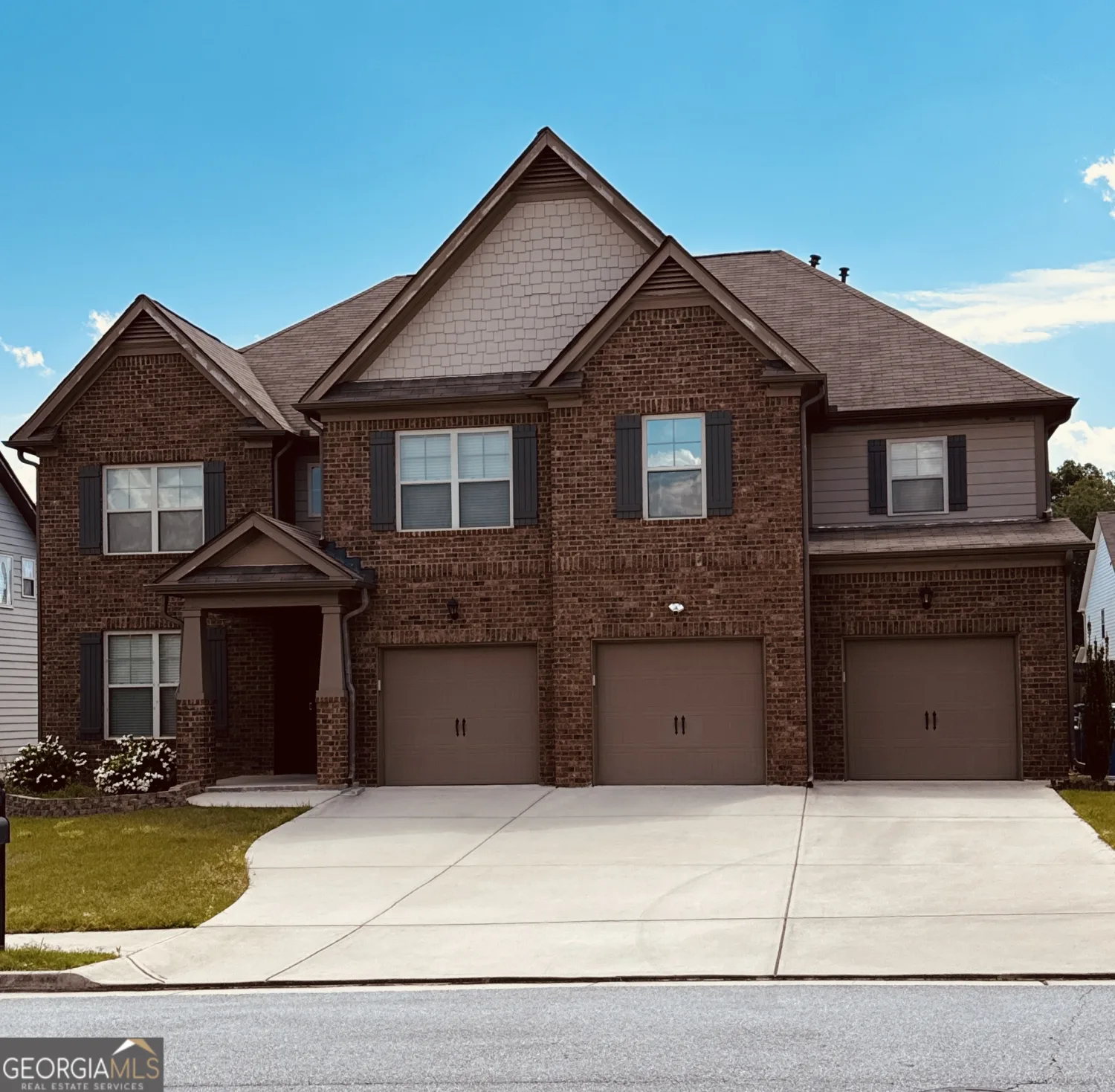
419 Woodmill Way SW
South Fulton, GA 30331
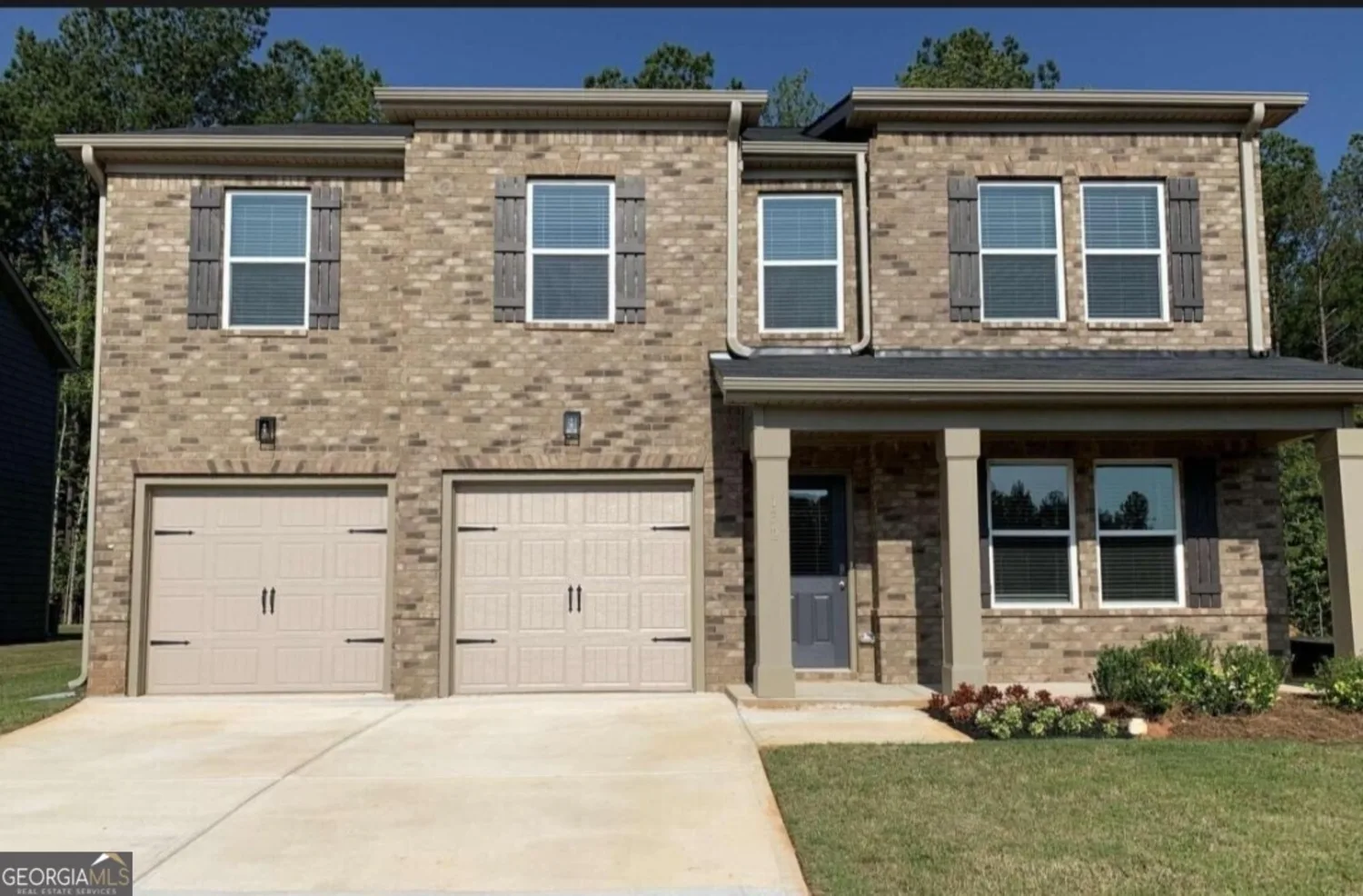
5337 Tolar Road 61
South Fulton, GA 30213
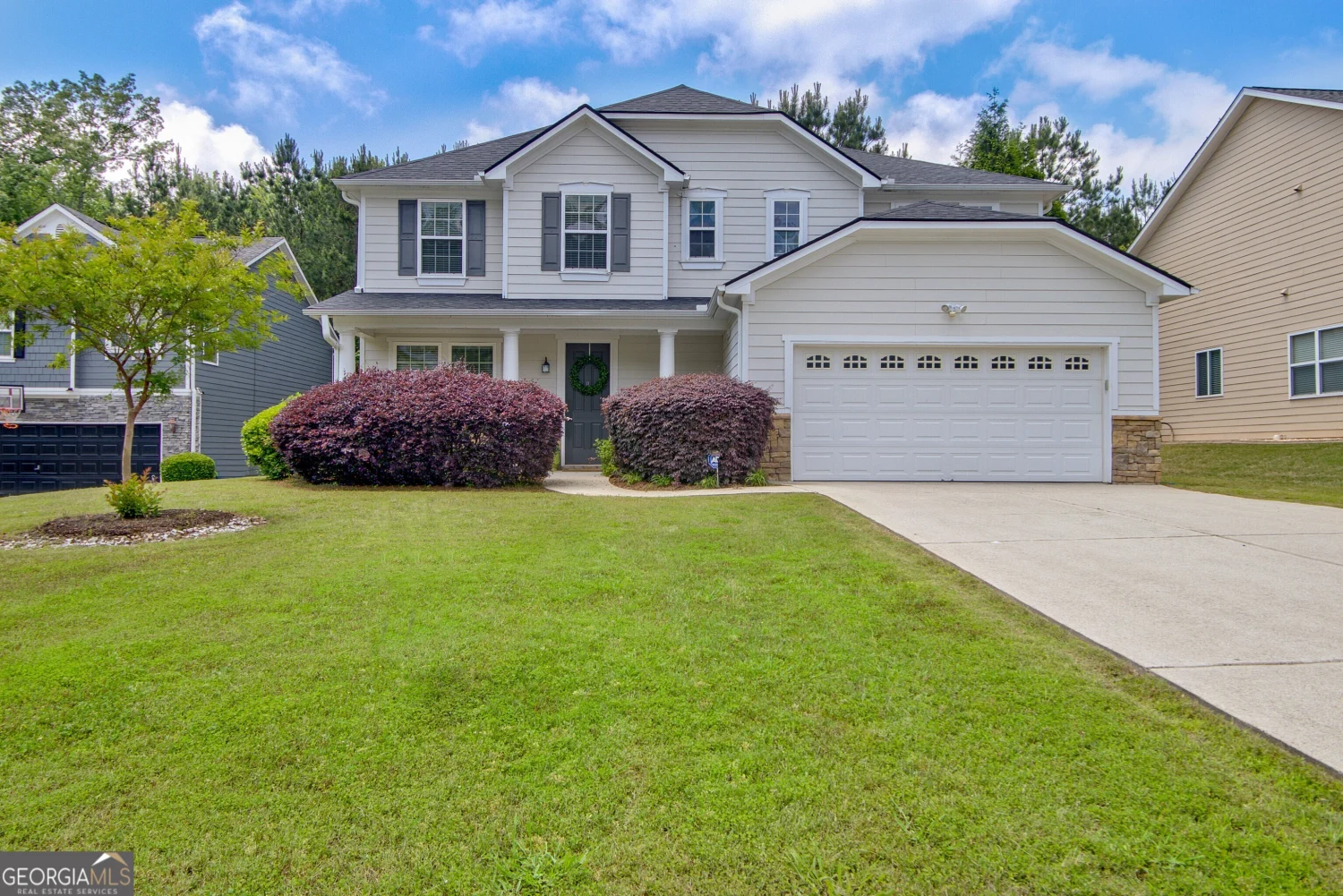
2951 Edgewater Street SW
South Fulton, GA 30331
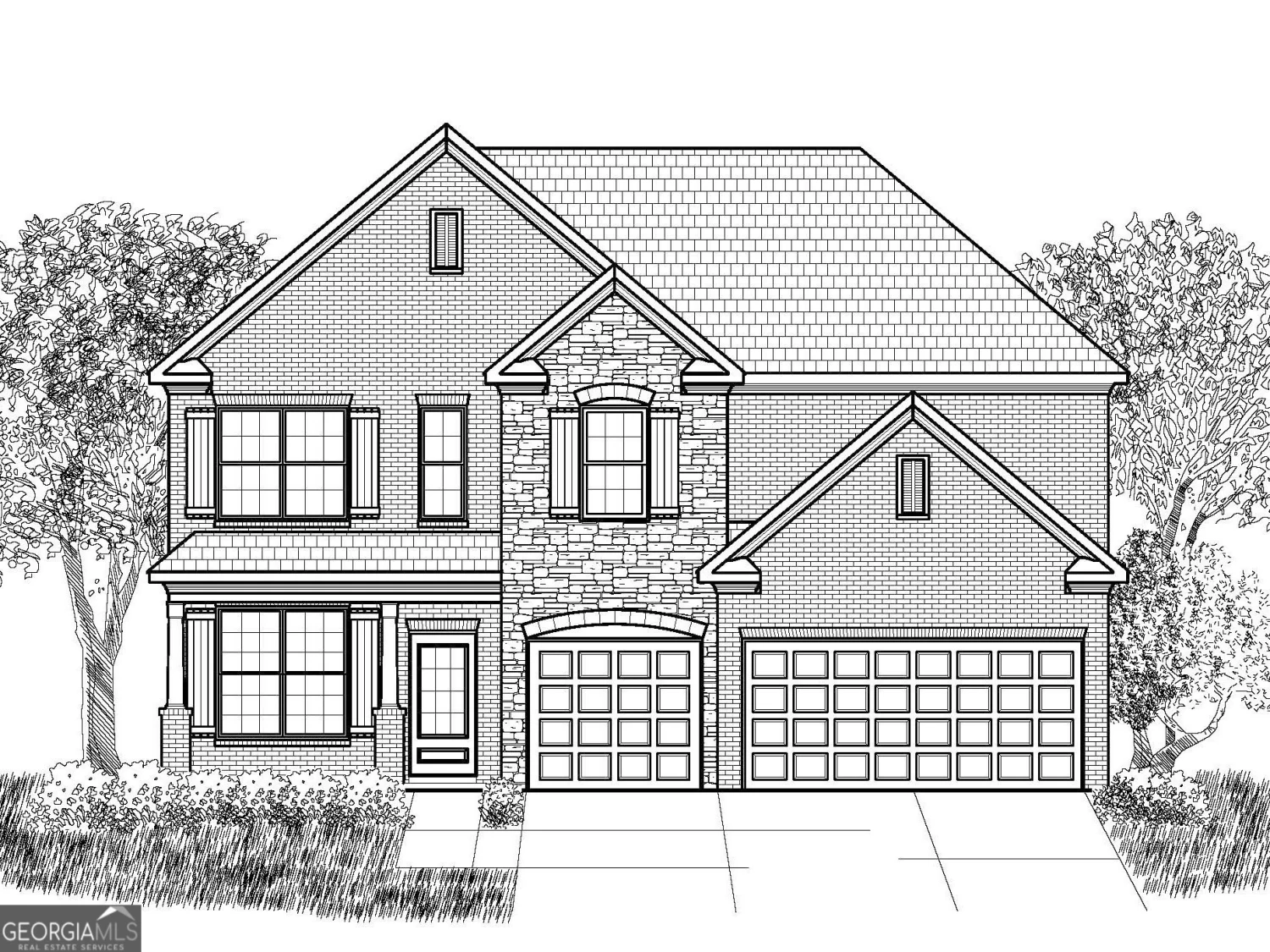
7162 Linden Drive
South Fulton, GA 30349
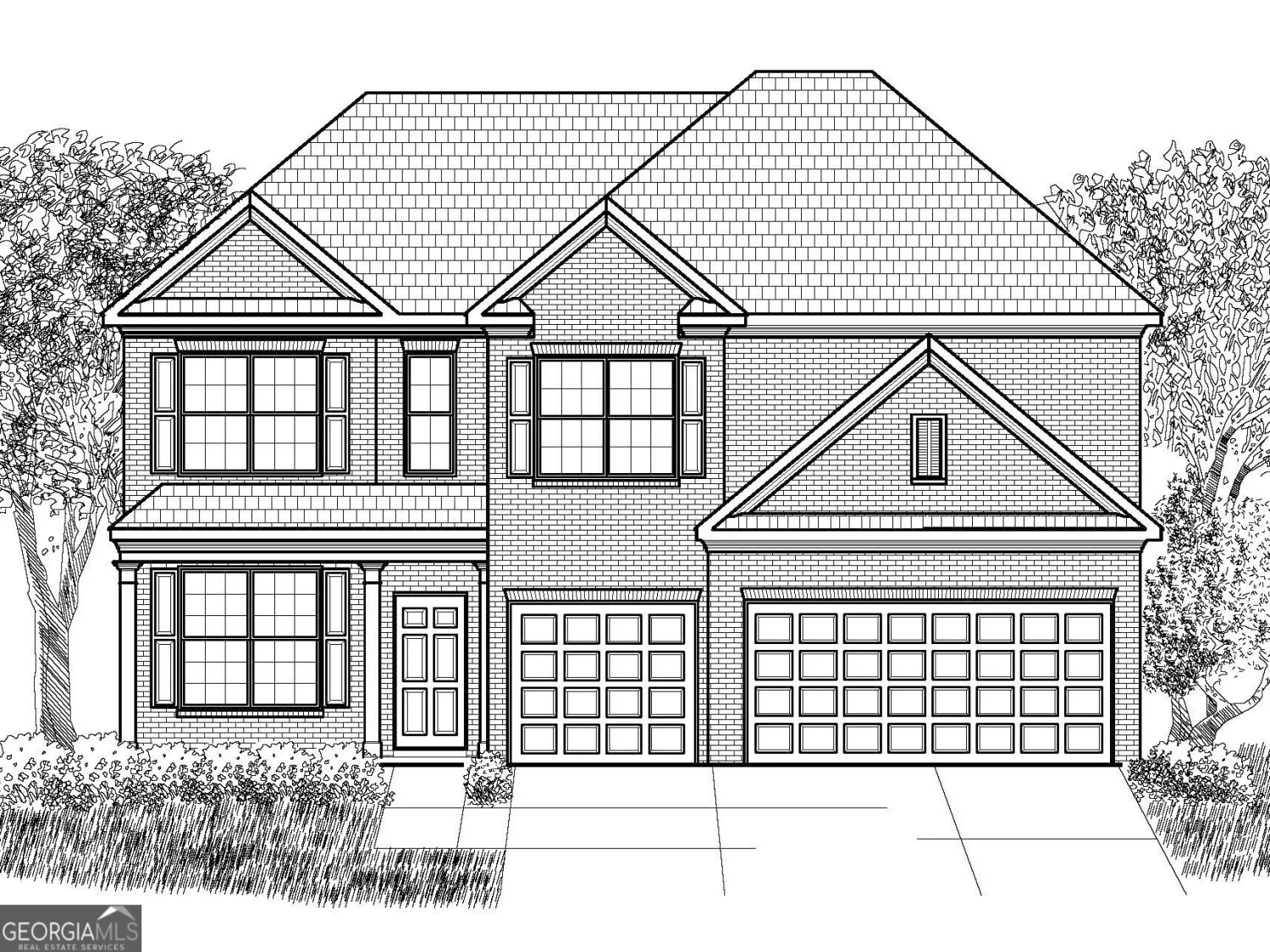
7173 Linden Drive
South Fulton, GA 30349
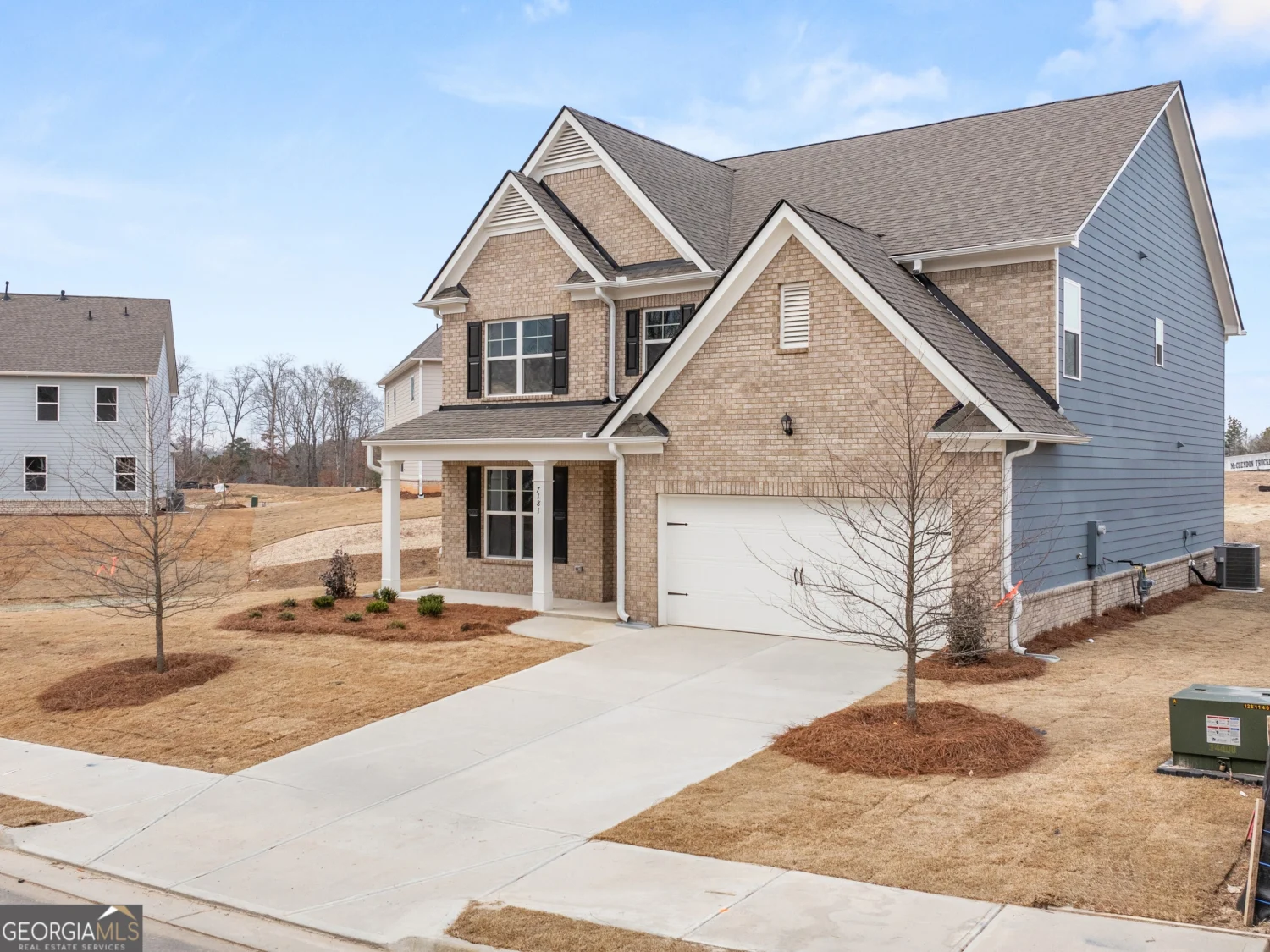
7170 Linden Drive
South Fulton, GA 30349
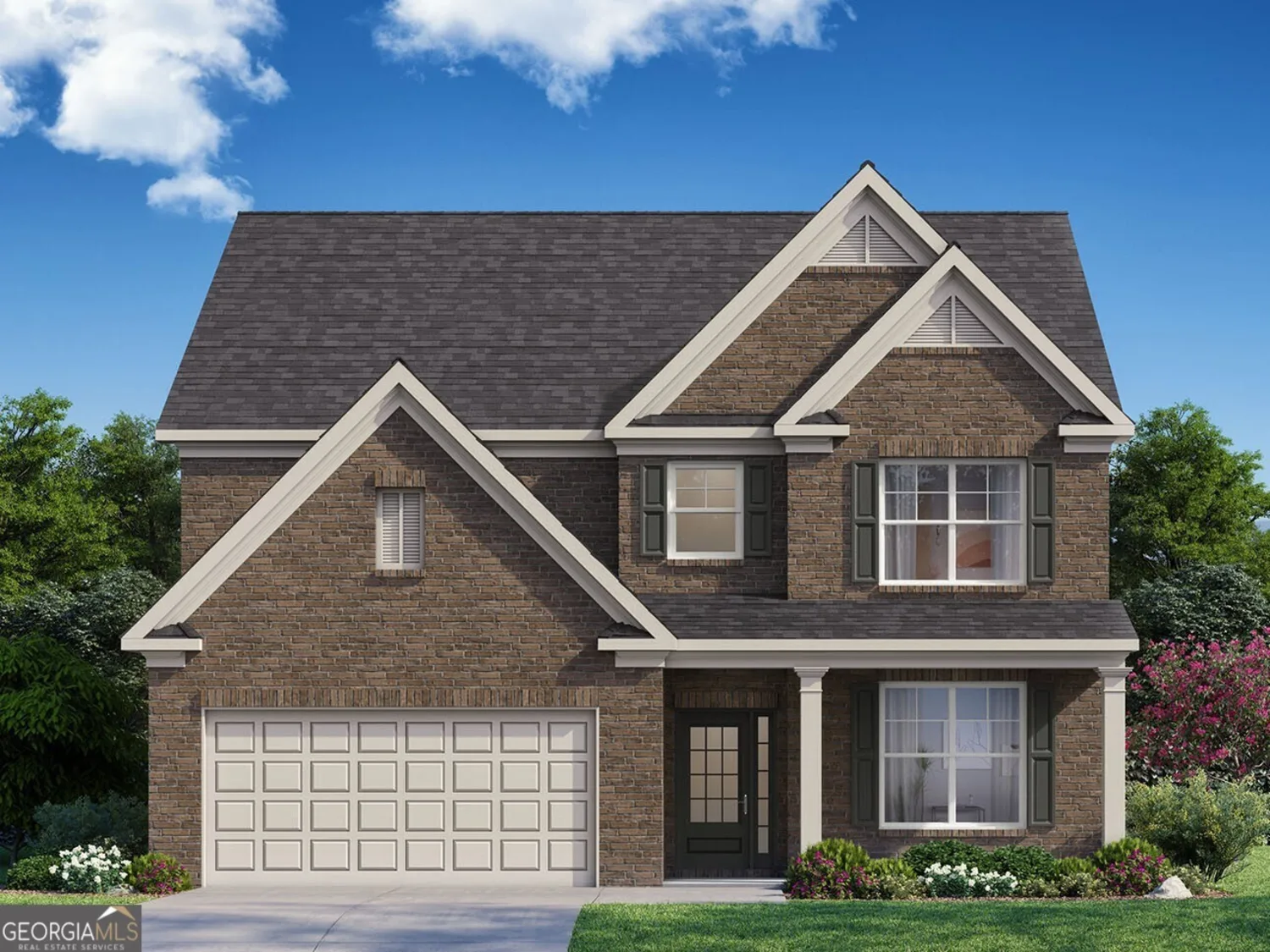
3836 Kastler Drive
South Fulton, GA 30349
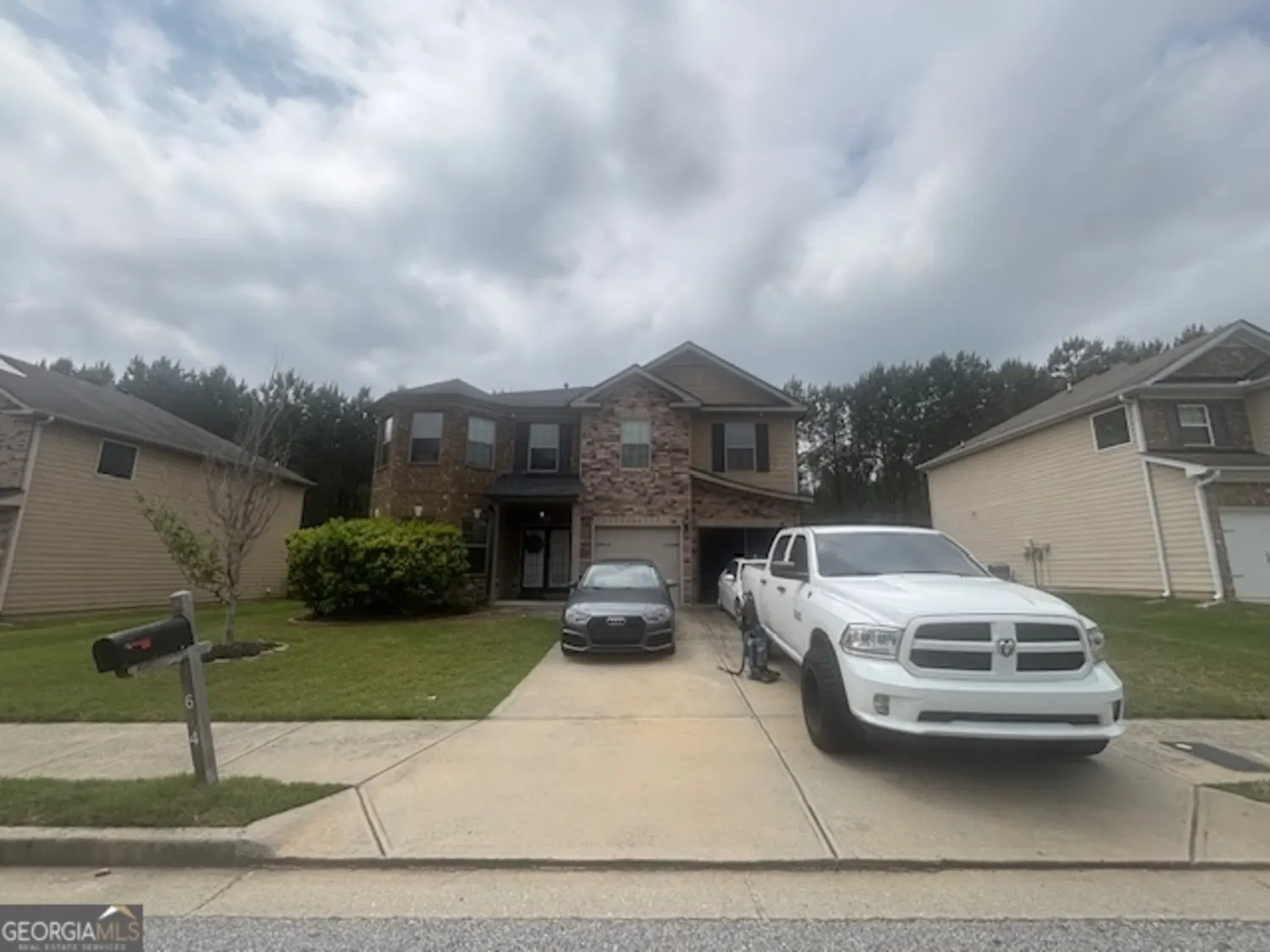
7644 Wrotham Circle
South Fulton, GA 30349


