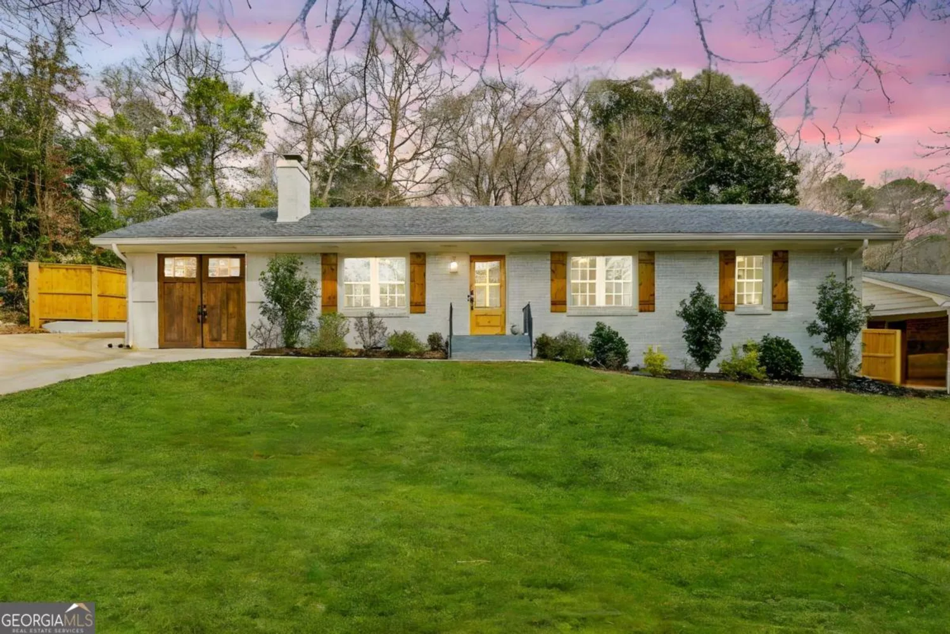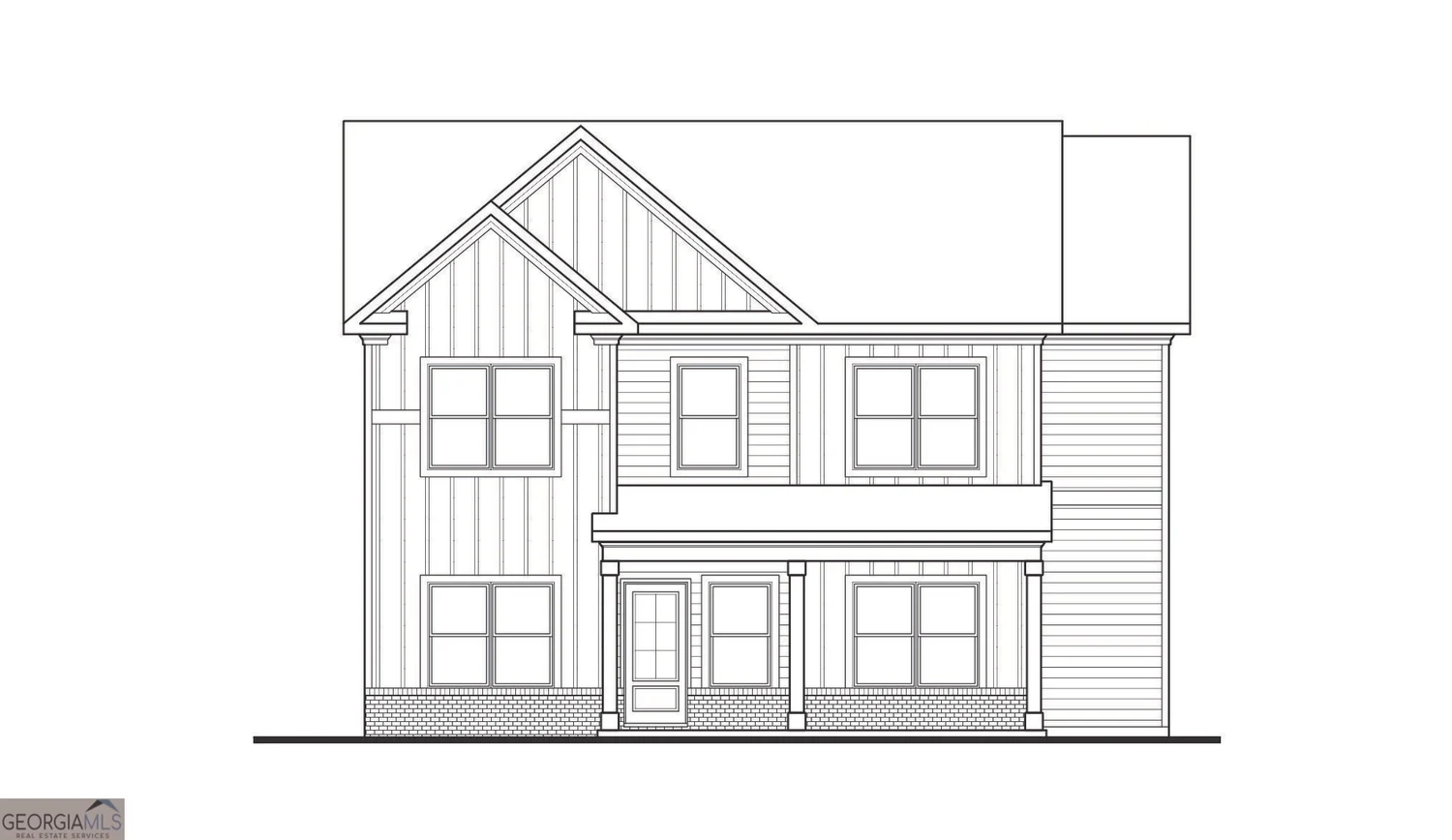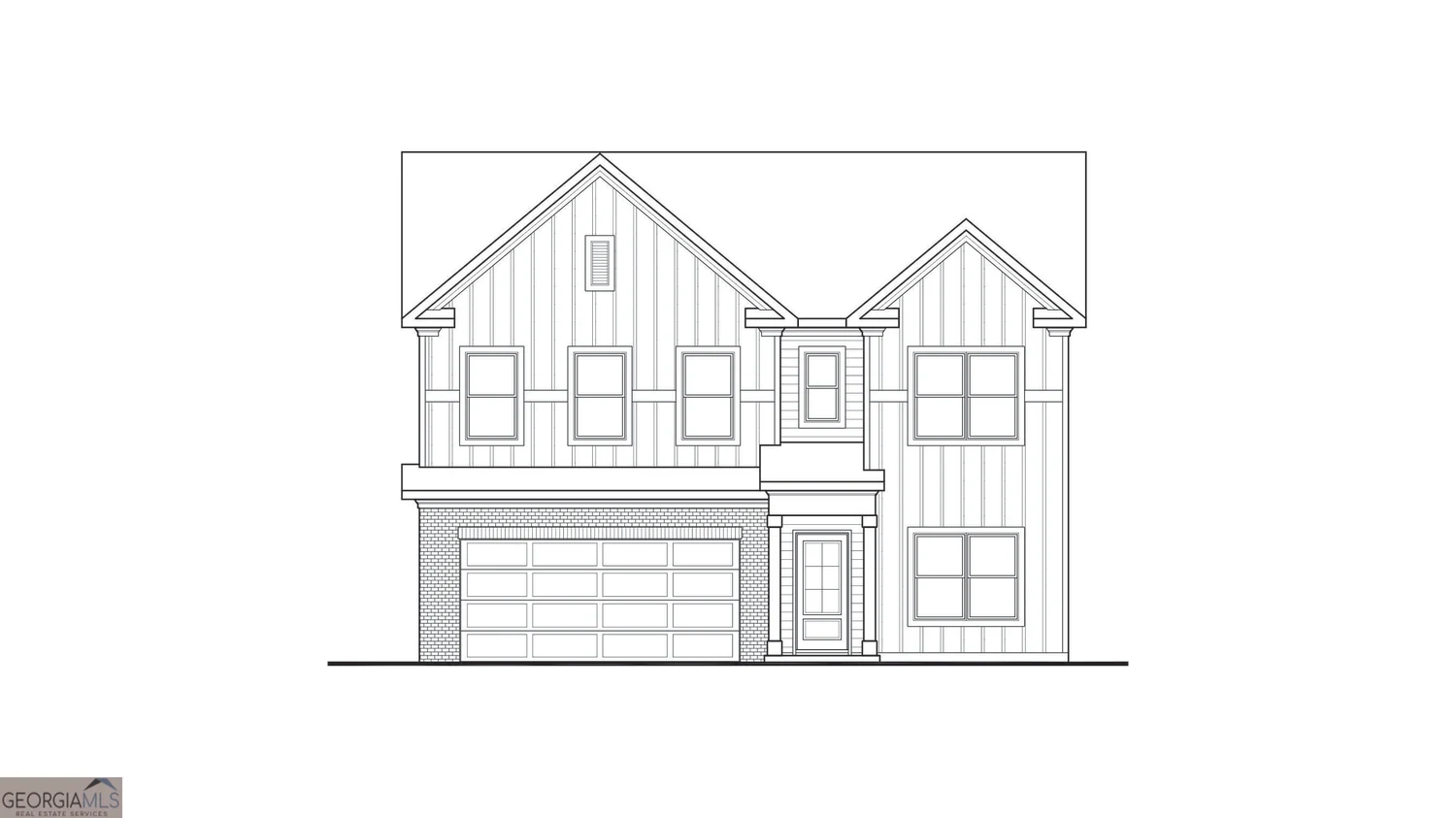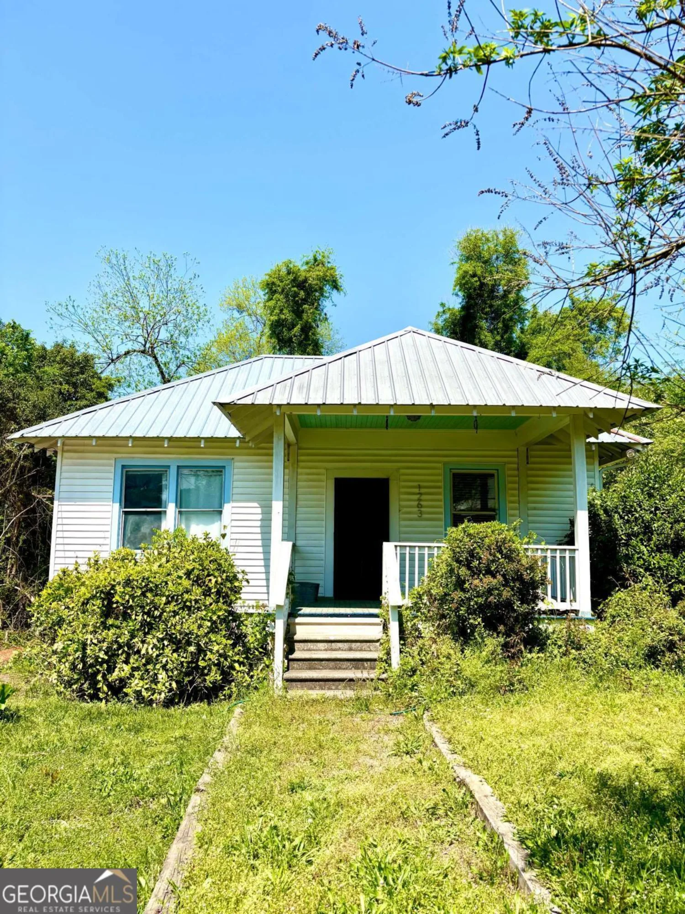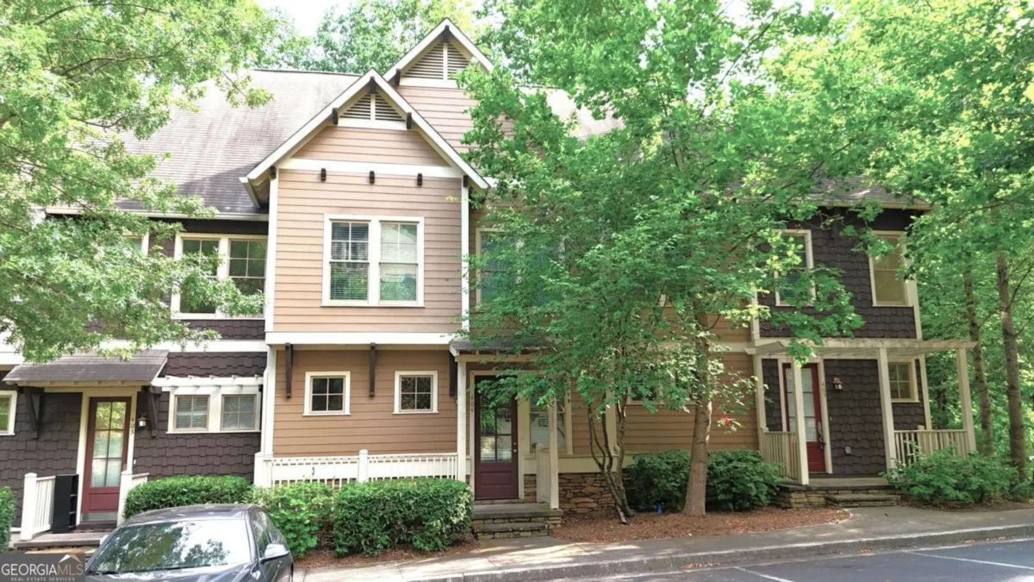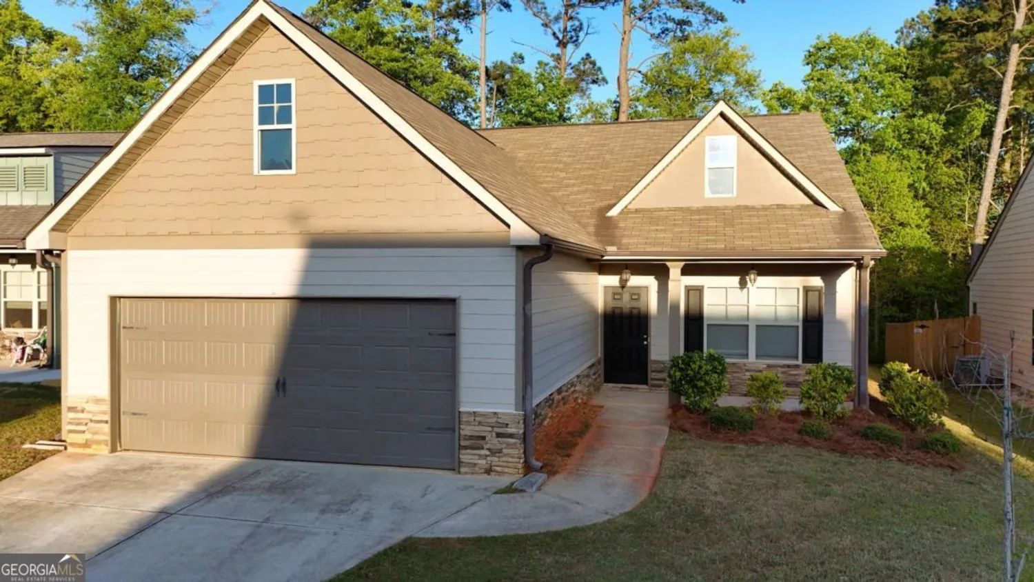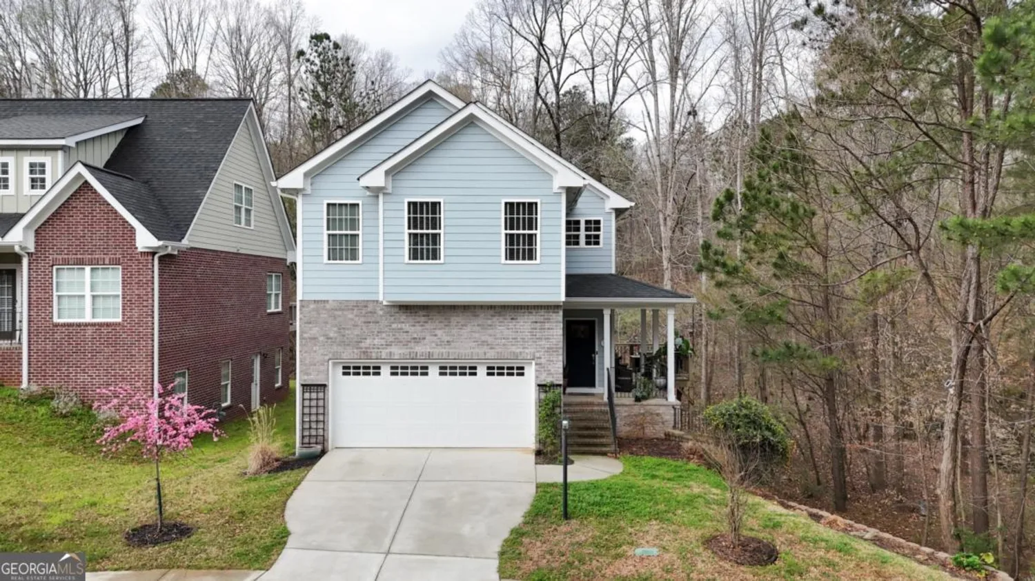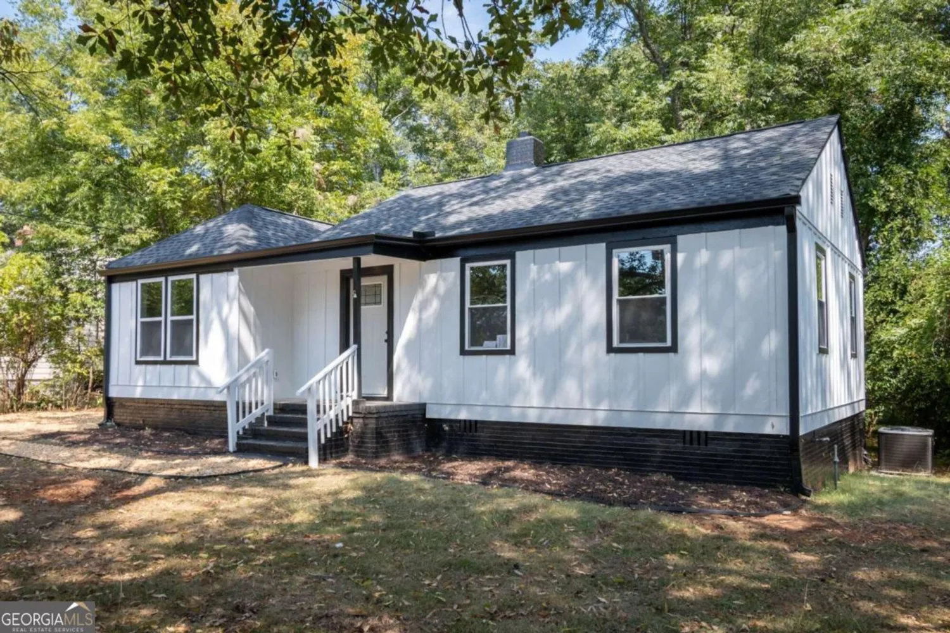490 clover streetAthens, GA 30606
490 clover streetAthens, GA 30606
Description
Calling all investors/creatives/ DIY enthusiasts! Very unique in-town opportunity to own not one, but two separate structures on one lot in one of Athens most vibrant and desirable neighborhoods. This property is being sold AS-IS and is waiting for the new owners to create their own oasis in Normaltown. The main cottage has 1288 SF with three bedrooms, one and a half baths and beautiful wood floors. Great natural light. The building directly behind the main residence, formerly utilized as a childrens daycare center, has almost 1900SF of space and plumbing for two separate half baths and a kitchenette. The back unit could easily be converted into a duplex, art studio, yoga studio, ADU, in-law suite, the possibilities are endless. Both the main house and second building are zoned single family residential. Located just minutes away from Bishop Park, Normaltown restaurants and shops, Piedmont Hospital and the new UGA medical campus. Again, property being sold AS-IS in its current condition.
Property Details for 490 Clover Street
- Subdivision ComplexSunset Terrace
- Architectural StyleBungalow/Cottage
- Num Of Parking Spaces4
- Parking FeaturesGuest, Off Street, Parking Pad, Side/Rear Entrance
- Property AttachedNo
LISTING UPDATED:
- StatusActive
- MLS #10514591
- Days on Site2
- Taxes$3,285 / year
- MLS TypeResidential
- Year Built1953
- Lot Size0.31 Acres
- CountryClarke
LISTING UPDATED:
- StatusActive
- MLS #10514591
- Days on Site2
- Taxes$3,285 / year
- MLS TypeResidential
- Year Built1953
- Lot Size0.31 Acres
- CountryClarke
Building Information for 490 Clover Street
- StoriesOne
- Year Built1953
- Lot Size0.3100 Acres
Payment Calculator
Term
Interest
Home Price
Down Payment
The Payment Calculator is for illustrative purposes only. Read More
Property Information for 490 Clover Street
Summary
Location and General Information
- Community Features: None
- Directions: From Prince Avenue going away from town, turn left on to Oglethorpe. Pass Bishop Park and turn left on to Clover Street. House is on the right after passing over Gloria Street.
- Coordinates: 33.956337,-83.411368
School Information
- Elementary School: Chase Street
- Middle School: Clarke
- High School: Clarke Central
Taxes and HOA Information
- Parcel Number: 121B4 A007
- Tax Year: 2024
- Association Fee Includes: None
Virtual Tour
Parking
- Open Parking: Yes
Interior and Exterior Features
Interior Features
- Cooling: Central Air, Other
- Heating: Central, Other
- Appliances: Dryer, Oven/Range (Combo), Refrigerator, Washer
- Basement: Crawl Space
- Flooring: Hardwood, Other
- Interior Features: Master On Main Level
- Levels/Stories: One
- Kitchen Features: Second Kitchen
- Main Bedrooms: 3
- Total Half Baths: 3
- Bathrooms Total Integer: 4
- Bathrooms Total Decimal: 2
Exterior Features
- Accessibility Features: Accessible Approach with Ramp, Other
- Construction Materials: Brick
- Fencing: Fenced, Front Yard
- Patio And Porch Features: Porch
- Roof Type: Other
- Laundry Features: In Hall
- Pool Private: No
- Other Structures: Other, Second Residence
Property
Utilities
- Sewer: Public Sewer
- Utilities: None
- Water Source: Public
Property and Assessments
- Home Warranty: Yes
- Property Condition: Resale
Green Features
Lot Information
- Above Grade Finished Area: 3136
- Lot Features: None
Multi Family
- Number of Units To Be Built: Square Feet
Rental
Rent Information
- Land Lease: Yes
- Occupant Types: Vacant
Public Records for 490 Clover Street
Tax Record
- 2024$3,285.00 ($273.75 / month)
Home Facts
- Beds3
- Baths1
- Total Finished SqFt3,136 SqFt
- Above Grade Finished3,136 SqFt
- StoriesOne
- Lot Size0.3100 Acres
- StyleSingle Family Residence
- Year Built1953
- APN121B4 A007
- CountyClarke


