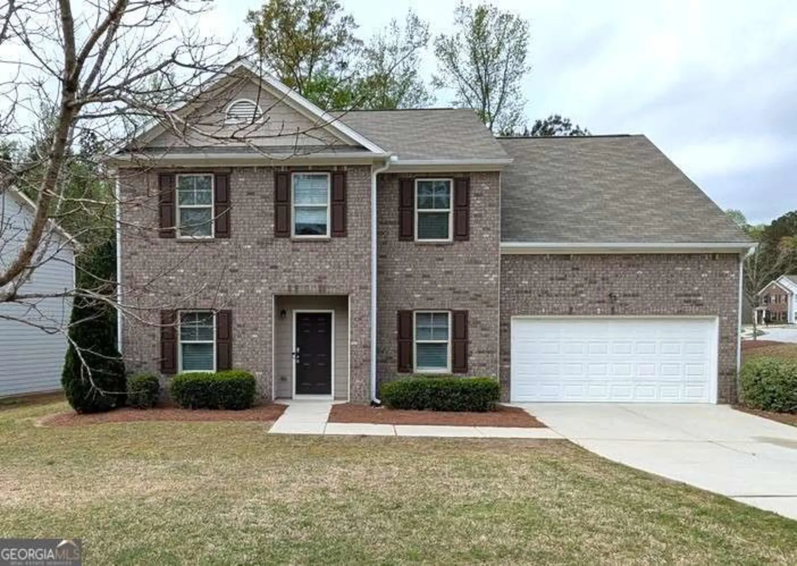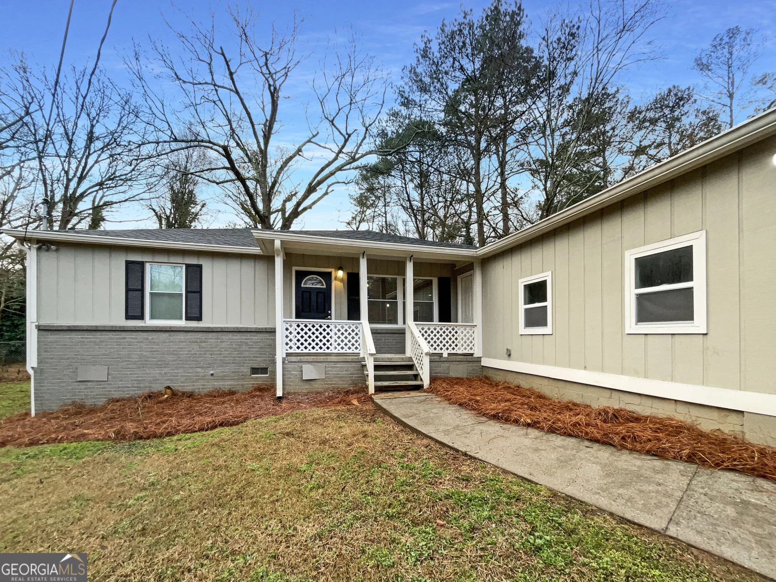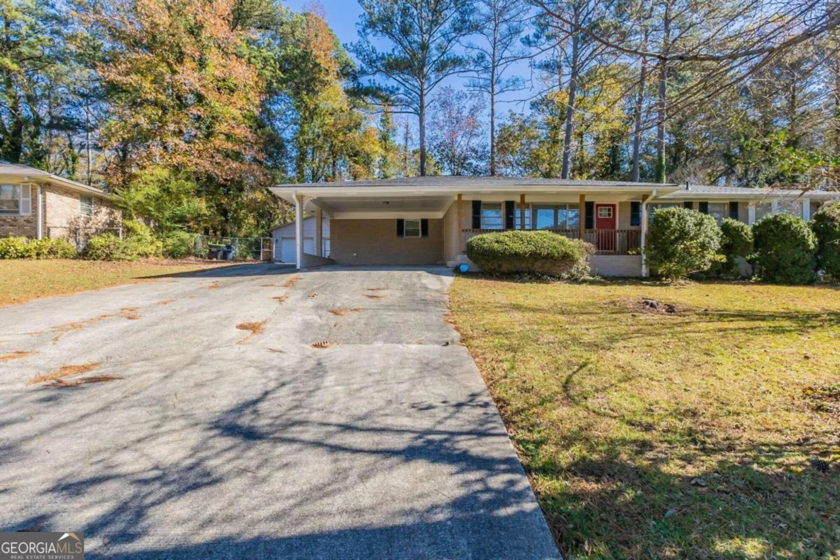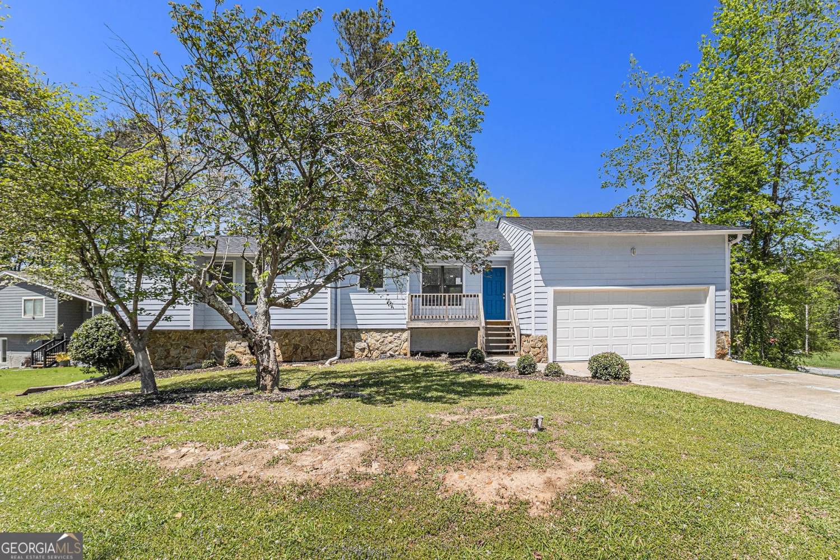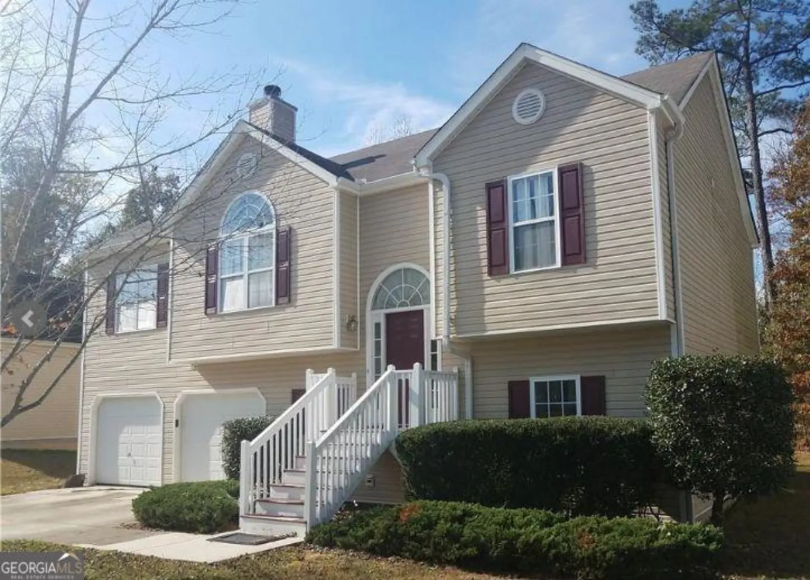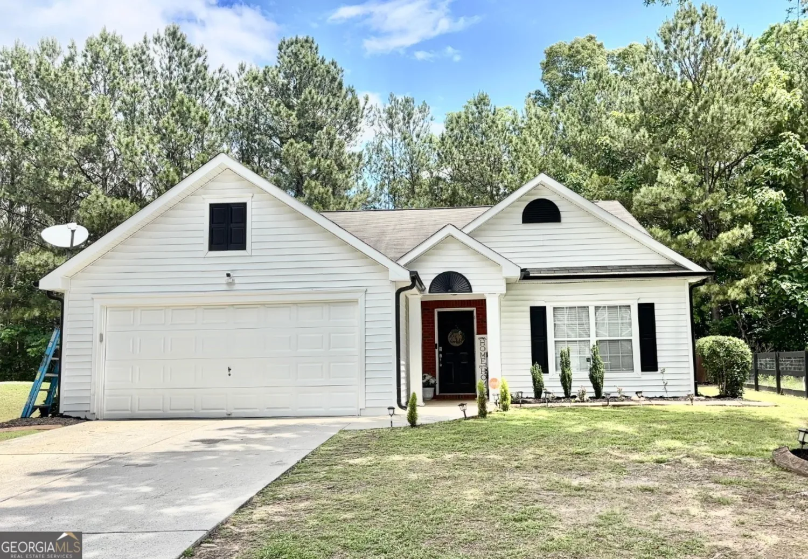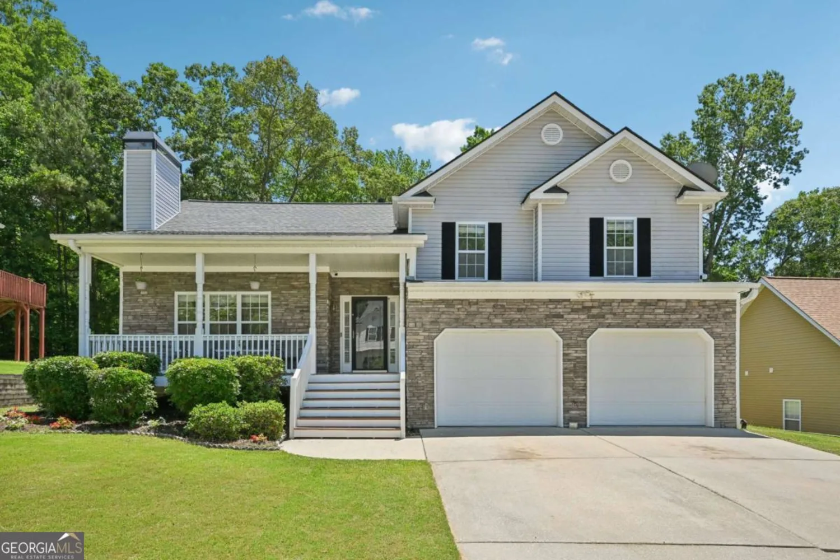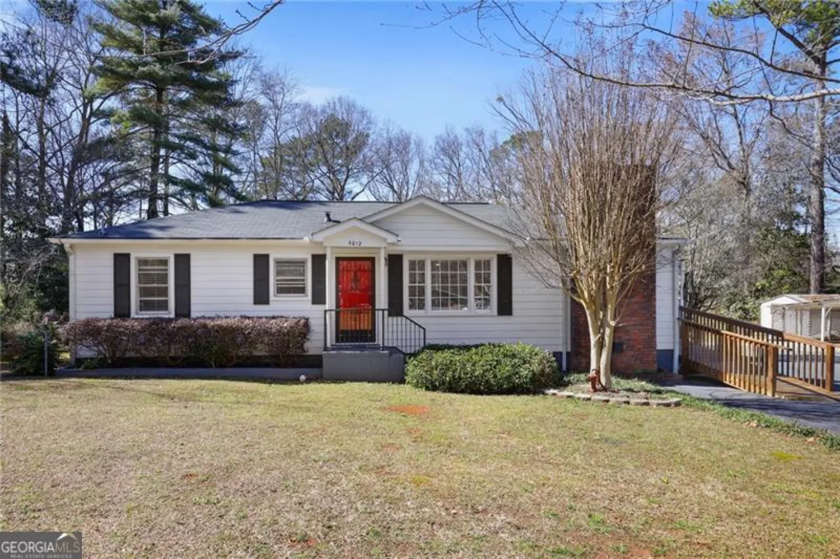4246 chestnut grove laneAustell, GA 30106
4246 chestnut grove laneAustell, GA 30106
Description
This beautifully maintained four-sided brick home offers convenient, single-level living in a prime location. The kitchen features sleek solid surface countertops and stainless-steel appliances, perfect for both everyday meals and entertaining. Enjoy the comfort of a spacious primary bedroom and relax year-round in the screened-in rear porch. Situated less than a mile from Clarkdale Elementary and Cooper Middle Schools, this home is just minutes from dining, shopping, parks, and more. Don't miss this ideal blend of comfort, style, and location!
Property Details for 4246 Chestnut Grove Lane
- Subdivision ComplexChestnut Grove
- Architectural StyleBrick 4 Side, Ranch, Traditional
- Num Of Parking Spaces2
- Parking FeaturesCarport
- Property AttachedYes
- Waterfront FeaturesNo Dock Or Boathouse
LISTING UPDATED:
- StatusActive
- MLS #10514594
- Days on Site21
- Taxes$430 / year
- MLS TypeResidential
- Year Built1965
- Lot Size0.24 Acres
- CountryCobb
LISTING UPDATED:
- StatusActive
- MLS #10514594
- Days on Site21
- Taxes$430 / year
- MLS TypeResidential
- Year Built1965
- Lot Size0.24 Acres
- CountryCobb
Building Information for 4246 Chestnut Grove Lane
- StoriesOne
- Year Built1965
- Lot Size0.2420 Acres
Payment Calculator
Term
Interest
Home Price
Down Payment
The Payment Calculator is for illustrative purposes only. Read More
Property Information for 4246 Chestnut Grove Lane
Summary
Location and General Information
- Community Features: None
- Directions: From I-20 West, take Exit 44 and keep right onto GA-6 West / Thornton Rd. In 1.2 miles, right on Maxham Rd. In 3.2 miles, left onto Clay Rd. In 1.4 miles, right onto Ewing Rd. In 0.8 miles, L on Chestnut Grove Drive, then first right onto Chestnut Grove Lane
- Coordinates: 33.850289,-84.638888
School Information
- Elementary School: Clarkdale
- Middle School: Cooper
- High School: South Cobb
Taxes and HOA Information
- Parcel Number: 19098600210
- Tax Year: 2024
- Association Fee Includes: None
Virtual Tour
Parking
- Open Parking: No
Interior and Exterior Features
Interior Features
- Cooling: Ceiling Fan(s), Central Air, Electric
- Heating: Central, Natural Gas
- Appliances: Dishwasher
- Basement: Partial, Unfinished
- Flooring: Carpet, Hardwood, Tile
- Interior Features: Other
- Levels/Stories: One
- Window Features: Double Pane Windows
- Kitchen Features: Solid Surface Counters
- Main Bedrooms: 3
- Total Half Baths: 1
- Bathrooms Total Integer: 2
- Main Full Baths: 1
- Bathrooms Total Decimal: 1
Exterior Features
- Construction Materials: Other
- Patio And Porch Features: Screened
- Roof Type: Composition
- Laundry Features: Other
- Pool Private: No
Property
Utilities
- Sewer: Public Sewer
- Utilities: Cable Available, Electricity Available, Natural Gas Available, Phone Available, Sewer Available, Water Available
- Water Source: Public
Property and Assessments
- Home Warranty: Yes
- Property Condition: Resale
Green Features
- Green Energy Efficient: Thermostat
Lot Information
- Above Grade Finished Area: 1390
- Common Walls: No Common Walls
- Lot Features: Private
- Waterfront Footage: No Dock Or Boathouse
Multi Family
- Number of Units To Be Built: Square Feet
Rental
Rent Information
- Land Lease: Yes
Public Records for 4246 Chestnut Grove Lane
Tax Record
- 2024$430.00 ($35.83 / month)
Home Facts
- Beds3
- Baths1
- Total Finished SqFt1,390 SqFt
- Above Grade Finished1,390 SqFt
- StoriesOne
- Lot Size0.2420 Acres
- StyleSingle Family Residence
- Year Built1965
- APN19098600210
- CountyCobb


