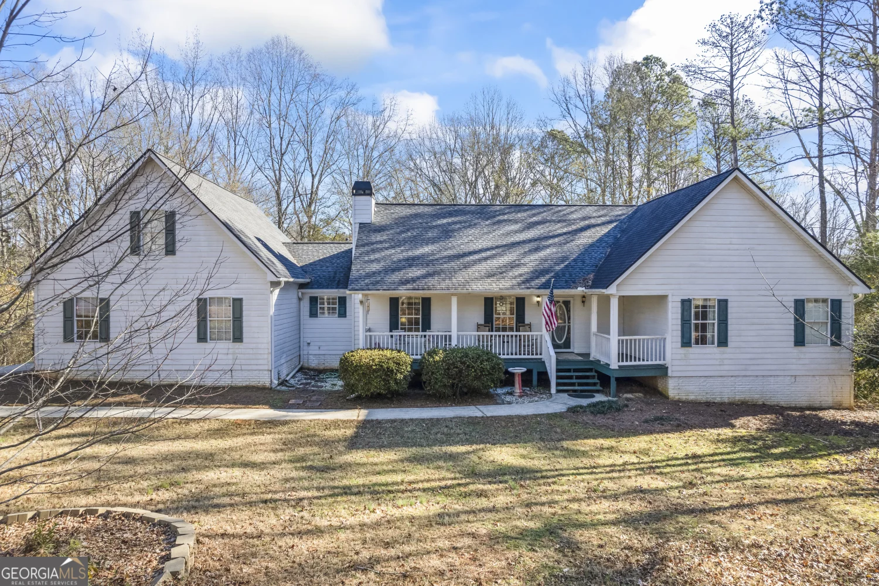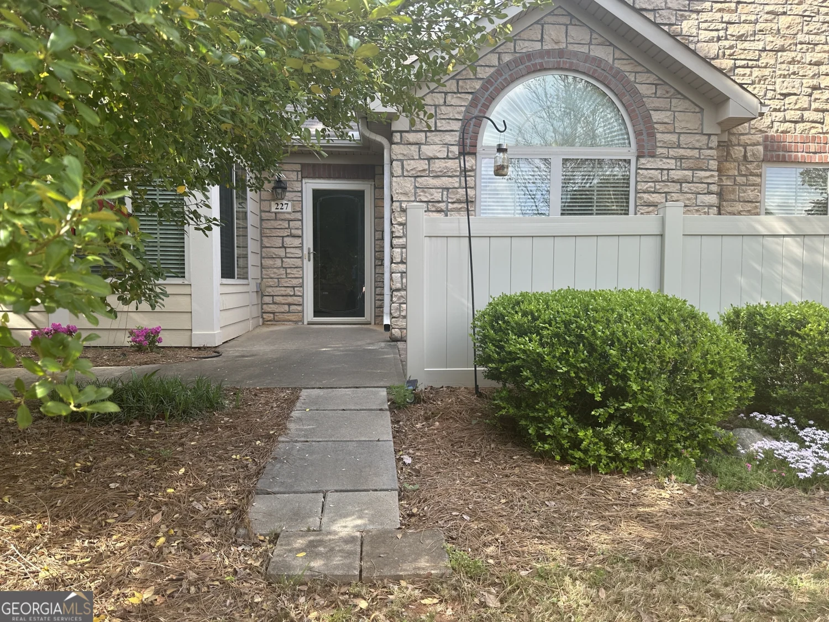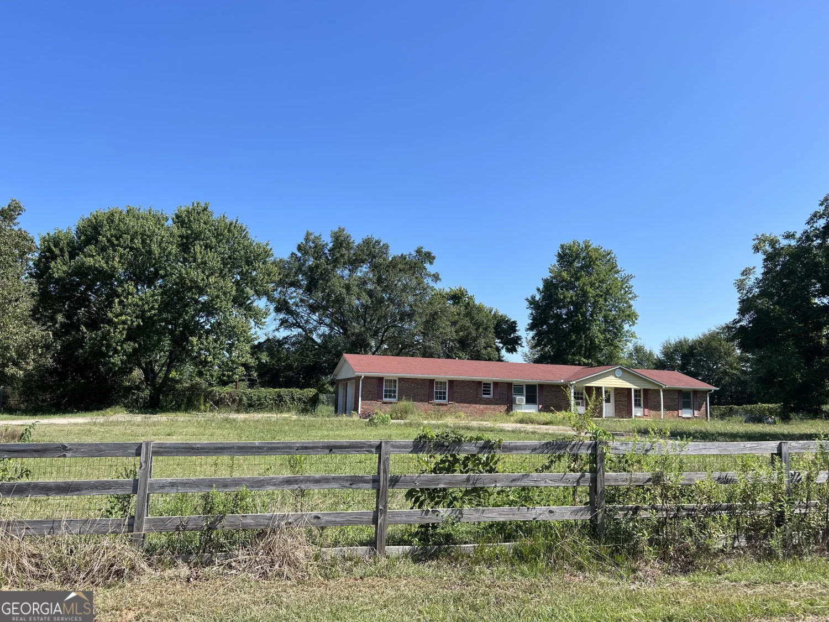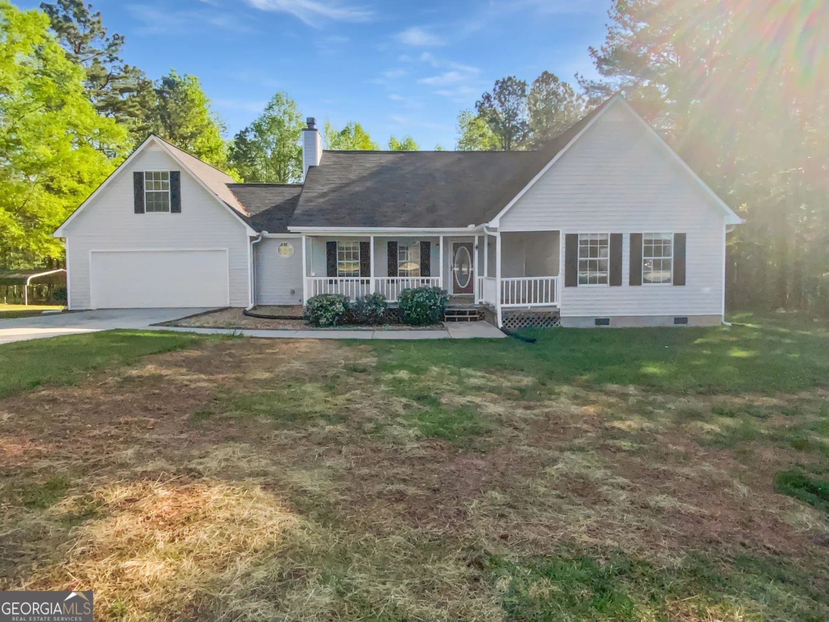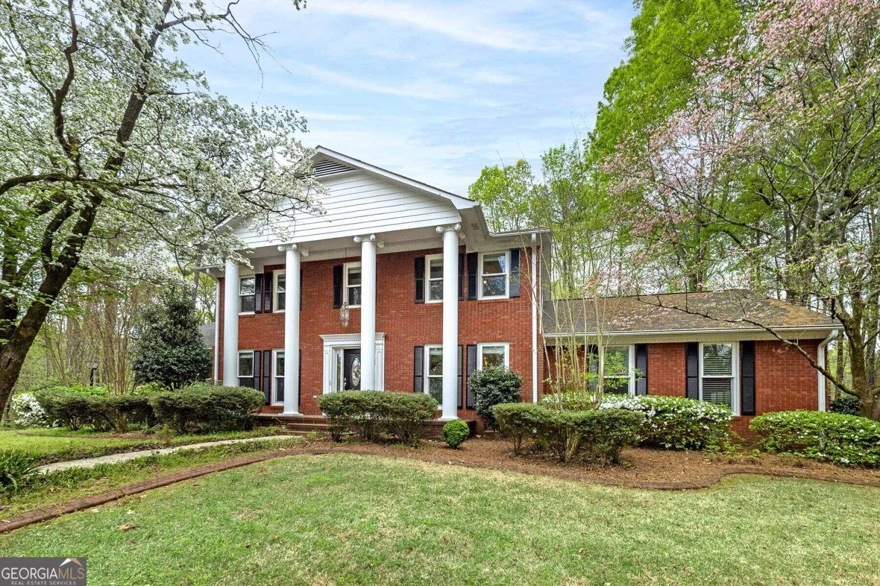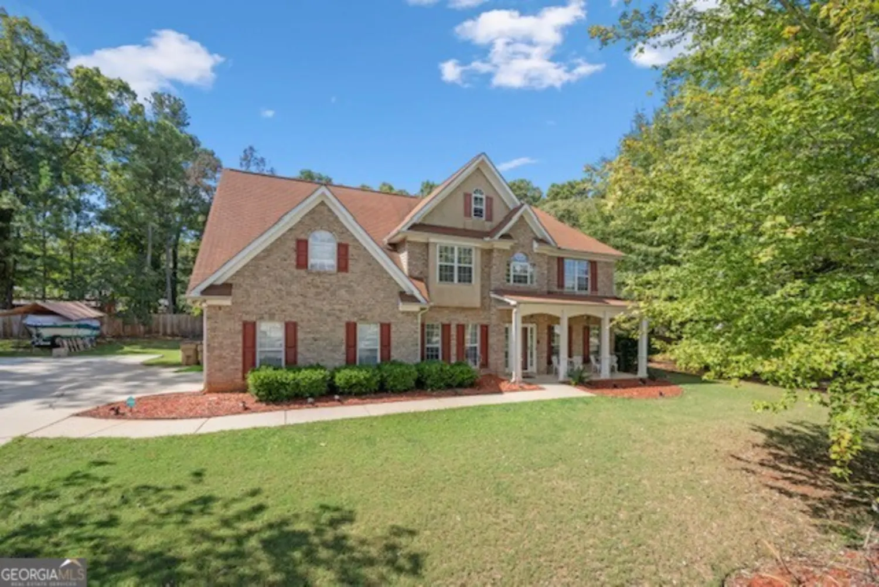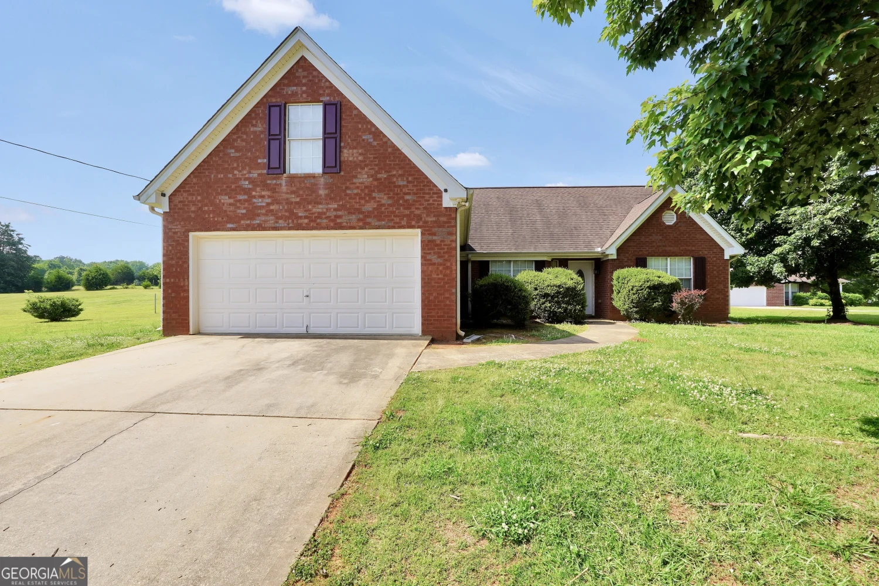570 mcgarity driveMcdonough, GA 30252
570 mcgarity driveMcdonough, GA 30252
Description
This gorgeous 3 bedroom/2.5 bathroom brick home is located on the 18th hole of Georgia National Golf Course in the sought after Lake Dow North subdivision and Ola school district. It offers access to fantastic amenities such as the golf course, clubhouse, community pools, tennis courts, and a fitness center! This home boasts a foyer entry, high ceilings and hardwood flooring. The beautiful kitchen features granite countertops, stainless steel appliances, a breakfast area, and a breakfast bar. Off of the kitchen you'll find large family with vaulted ceiling, crown molding, and recessed lighting. With a formal dining room, office area, a half bath, and mudroom/laundry room, this home offers a stylish, yet functional, living space. The primary bedroom has tray ceilings, a walk-in closet, and an en suite bathroom complete with double vanities, a whirlpool bathtub, and separate walk in shower. With two additional bedrooms and another full bathroom, this home is perfect for a family or hosting guests. Over half of the backyard is wood fenced and features a stone fire pit. The covered patio, with ceiling fans, is the perfect spot for outdoor entertaining or just relaxing after a long day! Beyond the privacy fence, is a large shaded wood area with a view of the 18th hole.
Property Details for 570 McGarity Drive
- Subdivision ComplexLake Dow North
- Architectural StyleBrick 4 Side, Traditional
- Parking FeaturesAttached, Garage
- Property AttachedNo
LISTING UPDATED:
- StatusActive
- MLS #10514658
- Days on Site14
- Taxes$6,493.75 / year
- HOA Fees$365 / month
- MLS TypeResidential
- Year Built2014
- Lot Size0.69 Acres
- CountryHenry
LISTING UPDATED:
- StatusActive
- MLS #10514658
- Days on Site14
- Taxes$6,493.75 / year
- HOA Fees$365 / month
- MLS TypeResidential
- Year Built2014
- Lot Size0.69 Acres
- CountryHenry
Building Information for 570 McGarity Drive
- StoriesOne
- Year Built2014
- Lot Size0.6900 Acres
Payment Calculator
Term
Interest
Home Price
Down Payment
The Payment Calculator is for illustrative purposes only. Read More
Property Information for 570 McGarity Drive
Summary
Location and General Information
- Community Features: Fitness Center, Golf, Pool, Street Lights, Tennis Court(s)
- Directions: Please use GoogleMaps or GPS.
- Coordinates: 33.451989,-84.078369
School Information
- Elementary School: Ola
- Middle School: Ola
- High School: Ola
Taxes and HOA Information
- Parcel Number: 139C01036000
- Tax Year: 23
- Association Fee Includes: Maintenance Grounds
- Tax Lot: 611
Virtual Tour
Parking
- Open Parking: No
Interior and Exterior Features
Interior Features
- Cooling: Ceiling Fan(s), Central Air
- Heating: Central
- Appliances: Dishwasher, Electric Water Heater, Microwave, Oven/Range (Combo), Refrigerator, Stainless Steel Appliance(s)
- Basement: None
- Flooring: Carpet, Tile, Vinyl
- Interior Features: Double Vanity, High Ceilings, Master On Main Level, Separate Shower, Soaking Tub, Split Bedroom Plan, Tile Bath, Tray Ceiling(s), Vaulted Ceiling(s)
- Levels/Stories: One
- Kitchen Features: Breakfast Bar, Pantry, Solid Surface Counters
- Main Bedrooms: 3
- Total Half Baths: 1
- Bathrooms Total Integer: 3
- Main Full Baths: 2
- Bathrooms Total Decimal: 2
Exterior Features
- Construction Materials: Brick
- Fencing: Back Yard, Fenced, Privacy
- Roof Type: Composition
- Spa Features: Bath
- Laundry Features: Mud Room
- Pool Private: No
Property
Utilities
- Sewer: Septic Tank
- Utilities: Electricity Available, Phone Available, Water Available
- Water Source: Public
Property and Assessments
- Home Warranty: Yes
- Property Condition: Resale
Green Features
Lot Information
- Above Grade Finished Area: 2044
- Lot Features: Other
Multi Family
- Number of Units To Be Built: Square Feet
Rental
Rent Information
- Land Lease: Yes
Public Records for 570 McGarity Drive
Tax Record
- 23$6,493.75 ($541.15 / month)
Home Facts
- Beds3
- Baths2
- Total Finished SqFt2,044 SqFt
- Above Grade Finished2,044 SqFt
- StoriesOne
- Lot Size0.6900 Acres
- StyleSingle Family Residence
- Year Built2014
- APN139C01036000
- CountyHenry


