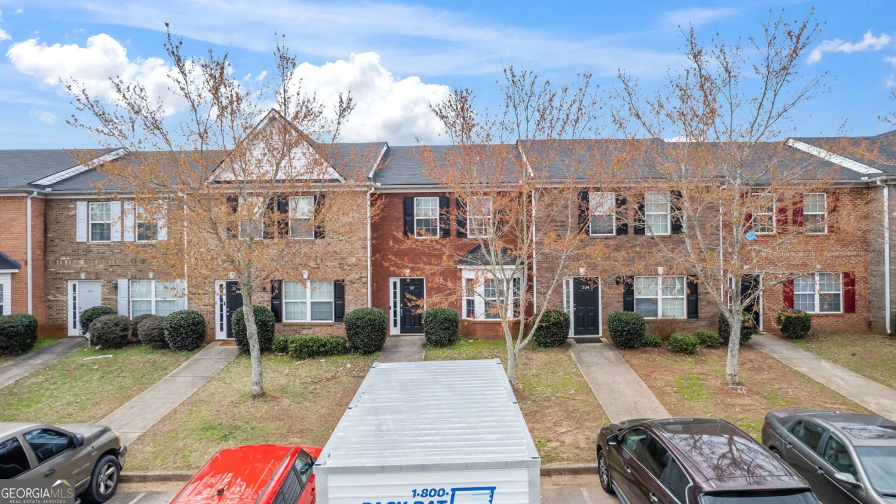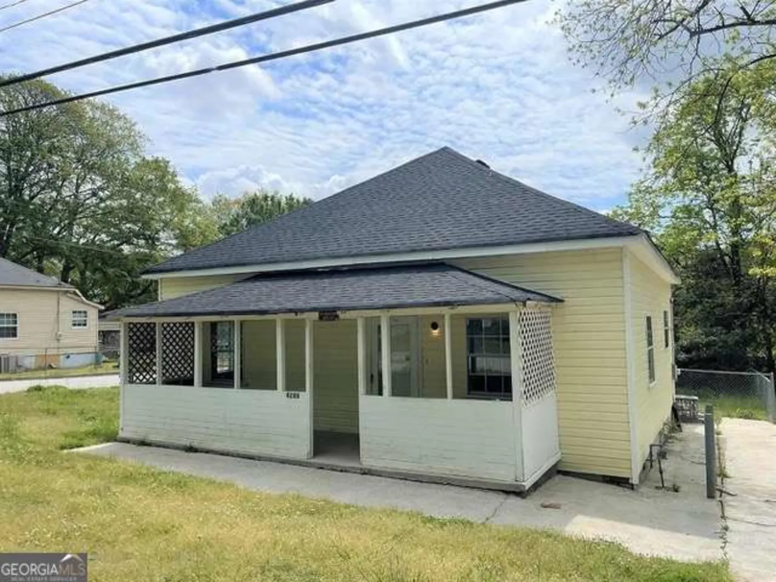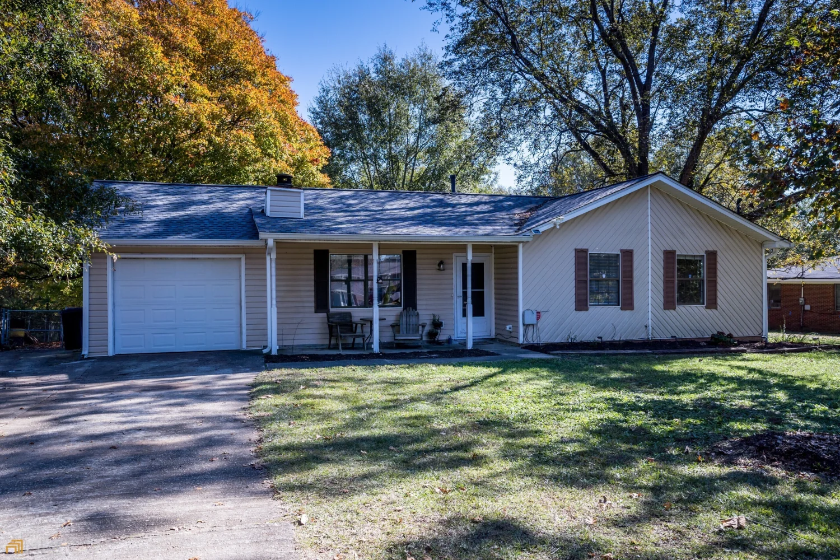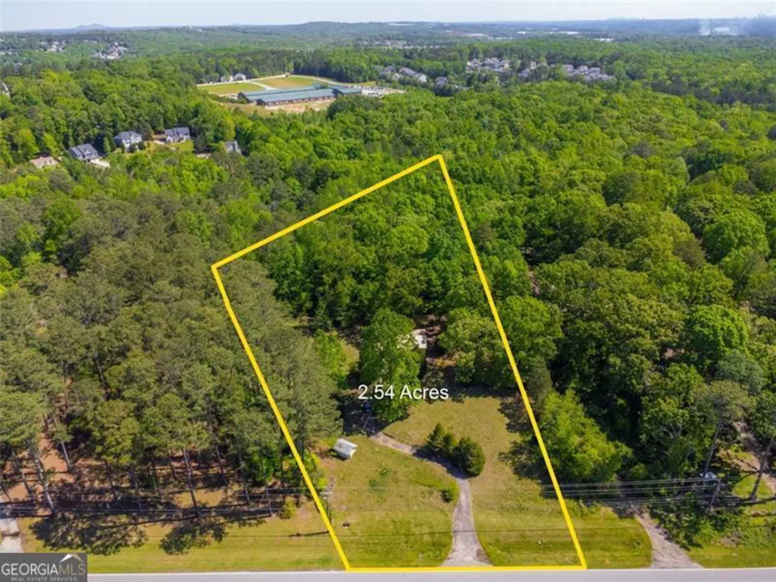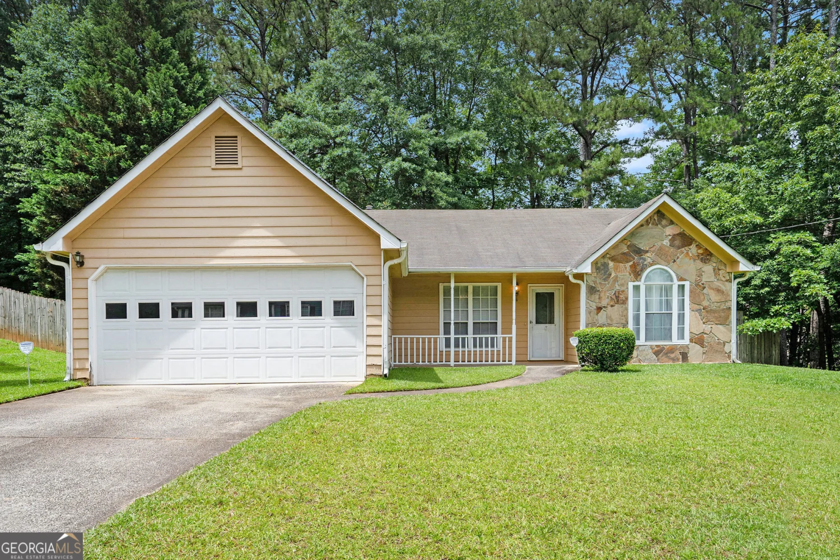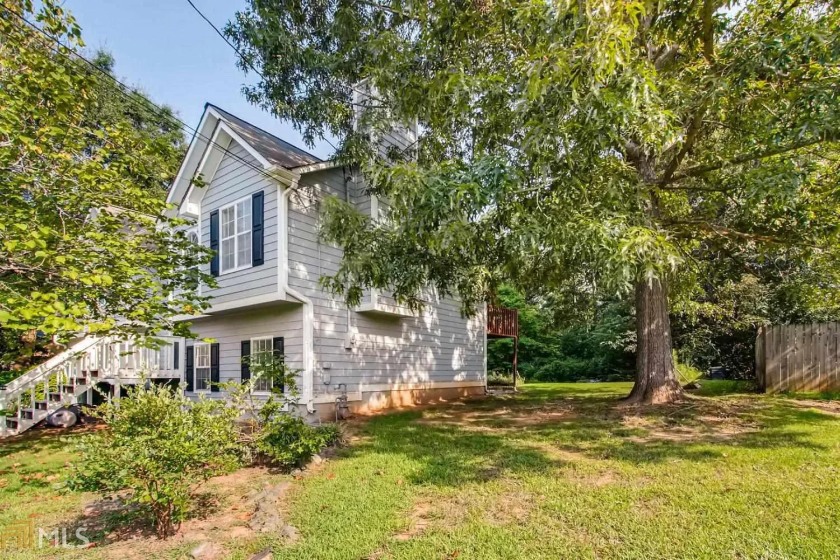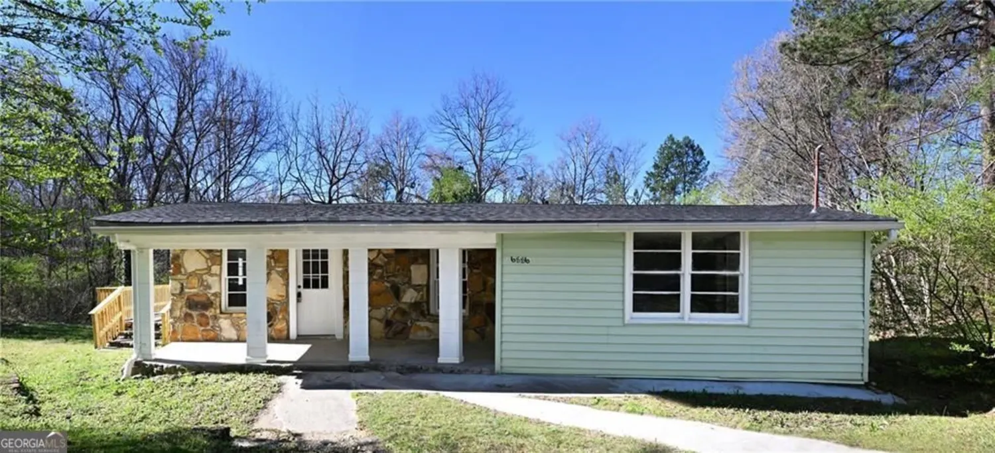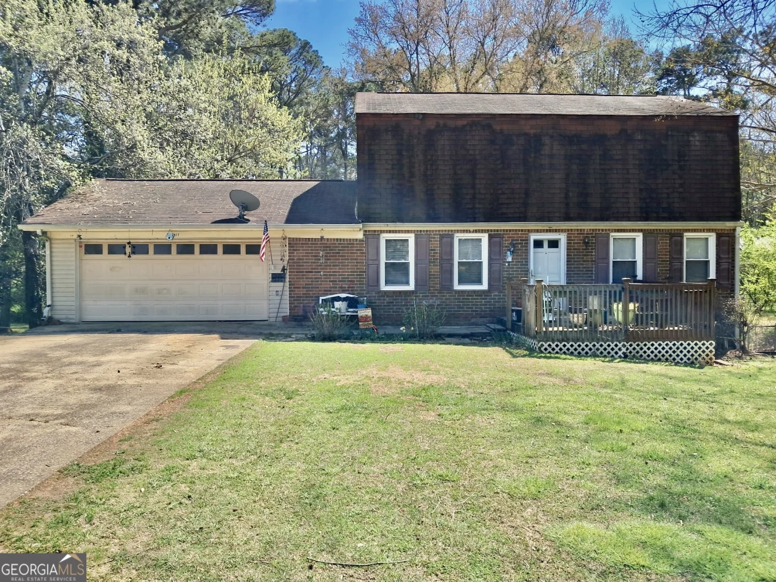8136 connally driveDouglasville, GA 30134
8136 connally driveDouglasville, GA 30134
Description
Nestled on a quiet side street with a generous corner lot, this adorable 2-bedroom, 1-bath home is the epitome of peaceful country living. Built in 1940, it exudes character and warmth from the moment you arrive, with mature trees, lush green space, and a brand-new outdoor patio perfect for sipping sweet tea or enjoying a morning coffee surrounded by nature. Inside, youCOll find a cozy and inviting family room that flows seamlessly into a spacious formal dining areaCoideal for hosting intimate gatherings or enjoying quiet meals at home. The kitchen offers plenty of room for meal prep and features direct access to the laundry area with washer and dryer conveniently located right off the main space. Both bedrooms are quaint and filled with natural light, offering a restful retreat with just the right amount of space. The full bath is centrally located and easily accessible. Recent upgrades include a new water heater and new furnace, giving peace of mind and added value to this already incredibly affordable property. Whether youCOre a first-time buyer, downsizing, or looking for a charming investment property, this one is packed with potential. Located just minutes from shopping, dining, and major highways, this home offers a rare blend of rural tranquility and in-town convenience. DonCOt miss your chance to own this slice of country charmCoschedule your showing today!
Property Details for 8136 Connally Drive
- Subdivision ComplexNone
- Architectural StyleBungalow/Cottage, Country/Rustic
- Num Of Parking Spaces4
- Parking FeaturesAttached
- Property AttachedYes
LISTING UPDATED:
- StatusClosed
- MLS #10514833
- Days on Site5
- Taxes$700 / year
- MLS TypeResidential
- Year Built1940
- Lot Size0.83 Acres
- CountryDouglas
LISTING UPDATED:
- StatusClosed
- MLS #10514833
- Days on Site5
- Taxes$700 / year
- MLS TypeResidential
- Year Built1940
- Lot Size0.83 Acres
- CountryDouglas
Building Information for 8136 Connally Drive
- StoriesOne
- Year Built1940
- Lot Size0.8270 Acres
Payment Calculator
Term
Interest
Home Price
Down Payment
The Payment Calculator is for illustrative purposes only. Read More
Property Information for 8136 Connally Drive
Summary
Location and General Information
- Community Features: None
- Directions: From 20 west, take ex 37 towards Douglasville, merge onto Fairburn Rd. Turn right onto Cherokee Blvd,turn left onto Big B Rd, Slight right onto Connally Dr, home is on the right
- Coordinates: 33.757855,-84.729221
School Information
- Elementary School: Eastside
- Middle School: Chestnut Log
- High School: Lithia Springs
Taxes and HOA Information
- Parcel Number: 08311820033
- Tax Year: 2024
- Association Fee Includes: None
Virtual Tour
Parking
- Open Parking: No
Interior and Exterior Features
Interior Features
- Cooling: Ceiling Fan(s), Central Air
- Heating: Central
- Appliances: Dishwasher, Dryer, Microwave, Refrigerator, Washer
- Basement: None
- Flooring: Hardwood
- Interior Features: Master On Main Level
- Levels/Stories: One
- Foundation: Pillar/Post/Pier
- Main Bedrooms: 2
- Bathrooms Total Integer: 1
- Main Full Baths: 1
- Bathrooms Total Decimal: 1
Exterior Features
- Construction Materials: Vinyl Siding
- Roof Type: Composition
- Laundry Features: In Hall
- Pool Private: No
- Other Structures: Outbuilding
Property
Utilities
- Sewer: Septic Tank
- Utilities: Cable Available, Electricity Available, Phone Available, Sewer Available
- Water Source: Public
- Electric: 220 Volts
Property and Assessments
- Home Warranty: Yes
- Property Condition: Resale
Green Features
Lot Information
- Above Grade Finished Area: 1020
- Common Walls: No Common Walls
- Lot Features: Corner Lot
Multi Family
- Number of Units To Be Built: Square Feet
Rental
Rent Information
- Land Lease: Yes
Public Records for 8136 Connally Drive
Tax Record
- 2024$700.00 ($58.33 / month)
Home Facts
- Beds2
- Baths1
- Total Finished SqFt1,020 SqFt
- Above Grade Finished1,020 SqFt
- StoriesOne
- Lot Size0.8270 Acres
- StyleSingle Family Residence
- Year Built1940
- APN08311820033
- CountyDouglas


