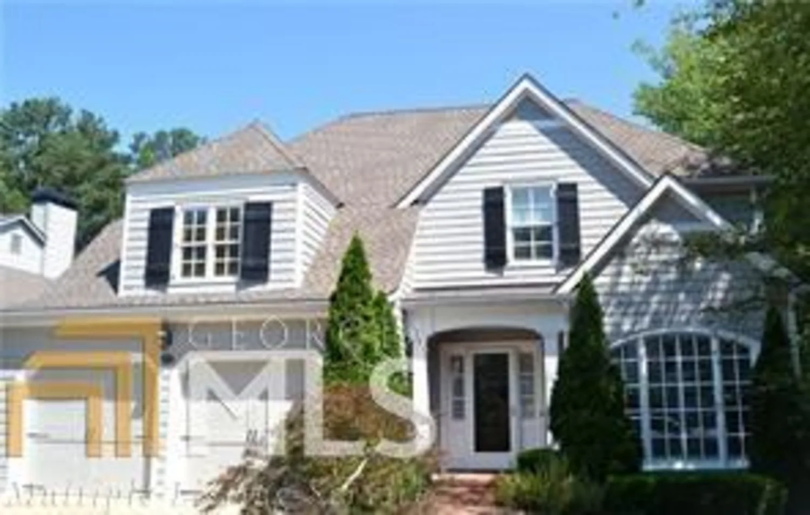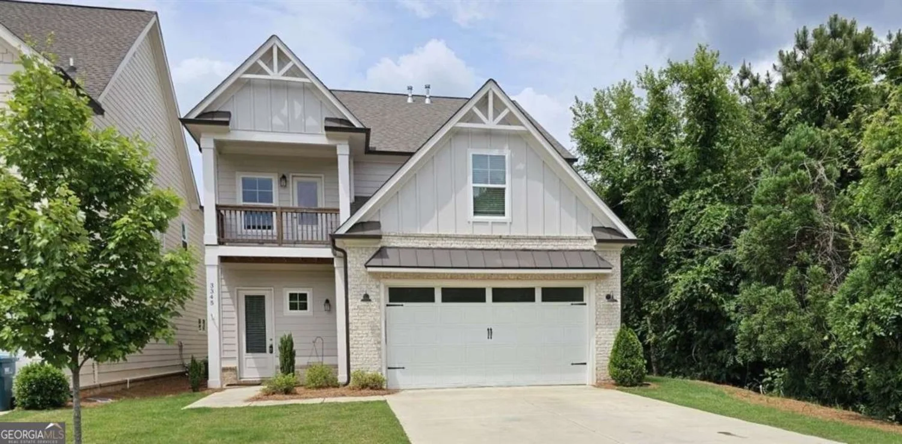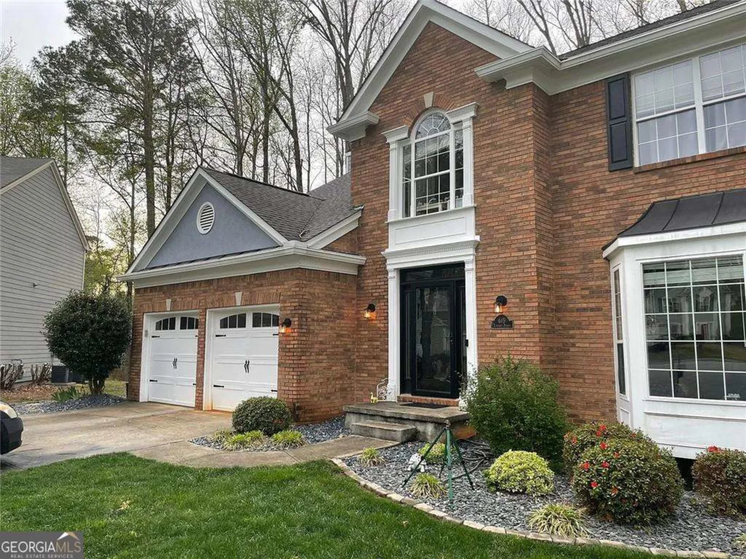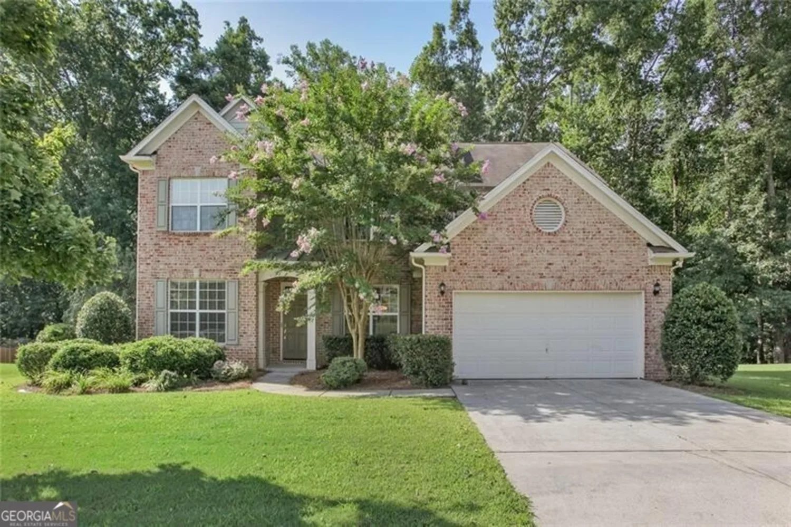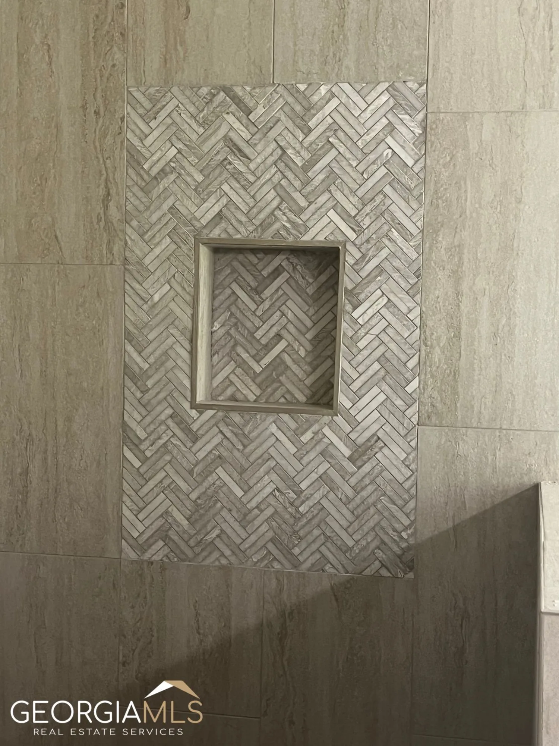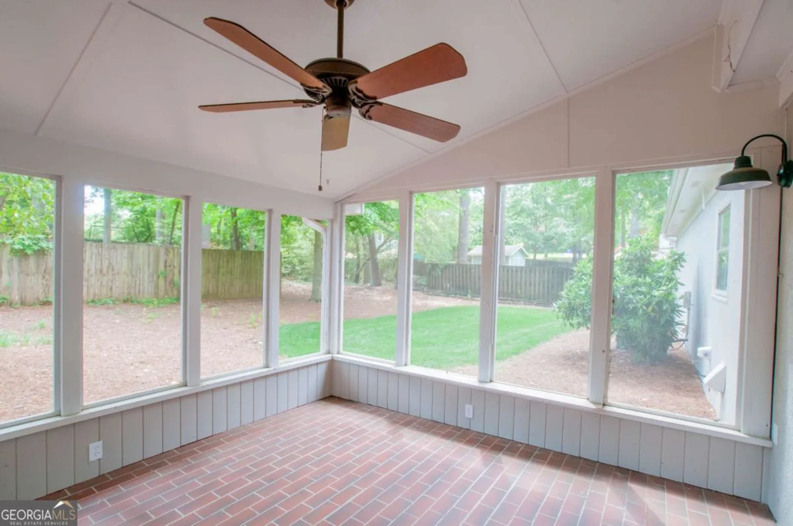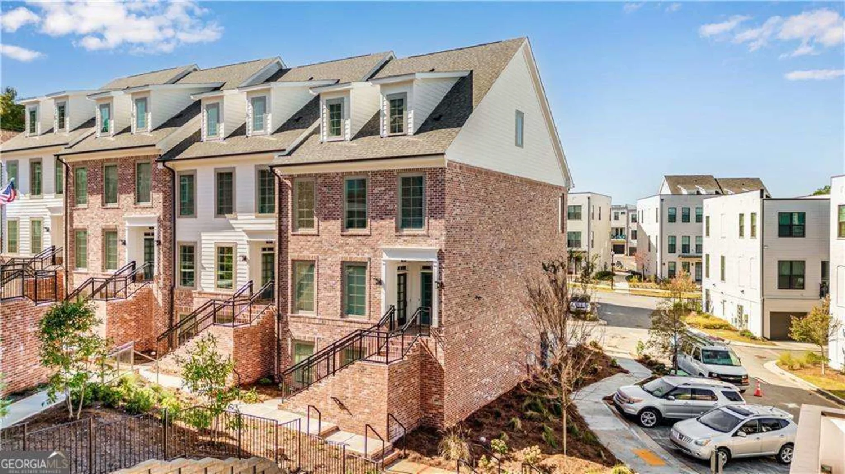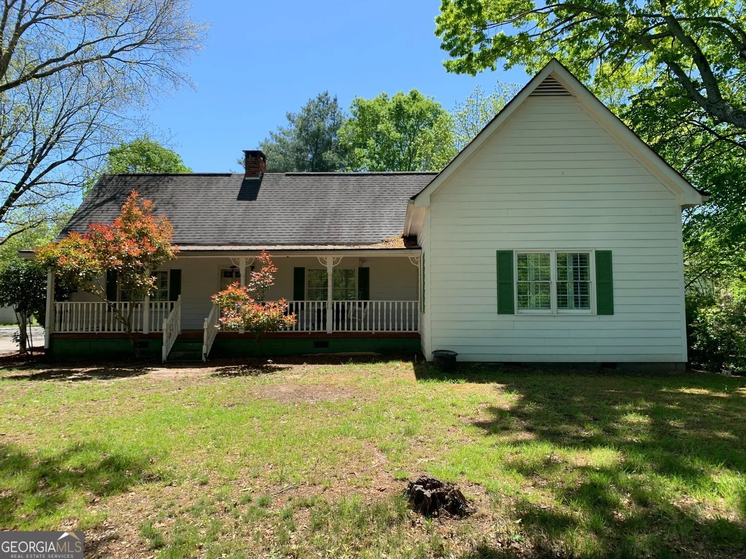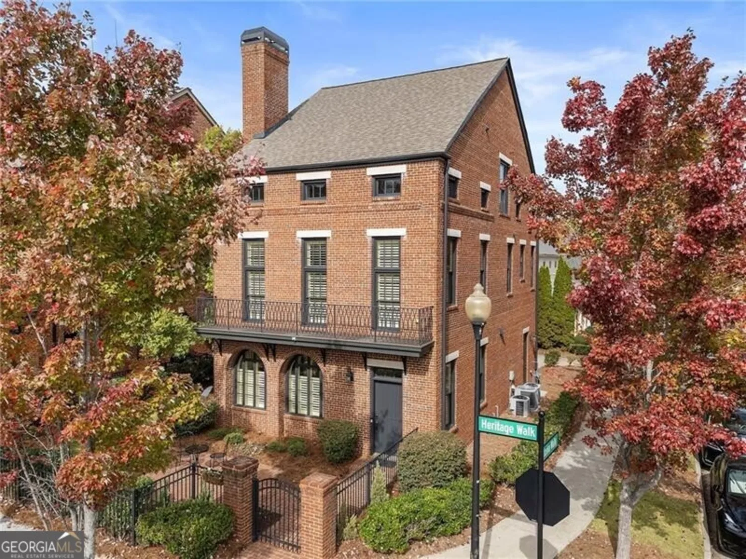675 soul alleyAlpharetta, GA 30009
675 soul alleyAlpharetta, GA 30009
Description
Brand new modern and luxurious townhome in The Gathering Alpharetta on the ALPHA LOOP! Enjoy modern and sophisticated suburban living with all the comforts and conveniences you need. With 4 bedrooms, 3.5 bathrooms, and three stories of thoughtfully designed interiors, this home offers the perfect blend of modern style and comfort. As you enter the first floor, you'll find a spacious guest suite complete with its own private bathroom, ideal for visitors or a home office. The entryway also provides convenient access to the attached two-car garage. Ascend to the second floor to experience the heart of the home, an open concept living area designed for both relaxation and entertainment. The expansive living room, featuring 10 ft ceilings and lots of large windows, seamlessly flows into the dining area and gourmet kitchen. The kitchen is a chef's dream, boasting Kitchen Aid stainless steel appliances, quartz countertops, sleek cabinetry and a generous island. Off the kitchen you'll find a walk-in pantry plus a kitchen office space, which can also be used for extra storage of kitchen appliances, etc. The third floor is dedicated to privacy and tranquility offering the primary suite and two additional bedrooms. The luxurious primary suite features a walk-in closet and spa-like bathroom with a raised maple dual vanity and glass enclosed shower. The third floor also features a stylish full bathroom and a laundry room. Brand new washer and dryer are included. The Gathering is a vibrant new community with retail shops and restaurants coming soon! It is walkable to downtown Alpharetta and a 5-minute drive drive to Avalon. Plus, top-rated schools as well as prime access to the Alpha Loop. Owner requires a minimum one-year lease, credit score 700, clean credit, income 3X monthly rent. $10K security/damage deposit due at lease signing.
Property Details for 675 Soul Alley
- Subdivision ComplexThe Gathering
- Architectural StyleContemporary
- ExteriorBalcony
- Num Of Parking Spaces2
- Parking FeaturesAttached, Garage, Garage Door Opener, Side/Rear Entrance
- Property AttachedYes
LISTING UPDATED:
- StatusClosed
- MLS #10514952
- Days on Site5
- MLS TypeResidential Lease
- Year Built2025
- CountryFulton
LISTING UPDATED:
- StatusClosed
- MLS #10514952
- Days on Site5
- MLS TypeResidential Lease
- Year Built2025
- CountryFulton
Building Information for 675 Soul Alley
- StoriesThree Or More
- Year Built2025
- Lot Size0.0000 Acres
Payment Calculator
Term
Interest
Home Price
Down Payment
The Payment Calculator is for illustrative purposes only. Read More
Property Information for 675 Soul Alley
Summary
Location and General Information
- Community Features: Park, Sidewalks, Street Lights, Walk To Schools
- Directions: The Gathering is located at 11470 Haynes Bridge Road, Alpharetta 30009. GA400 N to exit 9 (Haynes Bridge Rd). Left on Haynes Bridge, Left at 3rd light (Morrison Parkway). Community will be on the right. End unit in first building on your right.
- View: City
- Coordinates: 34.0659,-84.2925
School Information
- Elementary School: Hembree Springs
- Middle School: Northwestern
- High School: Milton
Taxes and HOA Information
- Parcel Number: 0.0
- Association Fee Includes: Maintenance Grounds, Other
Virtual Tour
Parking
- Open Parking: No
Interior and Exterior Features
Interior Features
- Cooling: Central Air, Electric, Zoned
- Heating: Central, Forced Air, Natural Gas
- Appliances: Dishwasher, Disposal, Electric Water Heater
- Basement: None
- Flooring: Carpet, Vinyl
- Interior Features: Double Vanity, High Ceilings
- Levels/Stories: Three Or More
- Window Features: Double Pane Windows
- Kitchen Features: Kitchen Island, Walk-in Pantry
- Total Half Baths: 1
- Bathrooms Total Integer: 4
- Bathrooms Total Decimal: 3
Exterior Features
- Construction Materials: Brick, Vinyl Siding
- Patio And Porch Features: Deck, Patio
- Roof Type: Composition
- Security Features: Carbon Monoxide Detector(s), Smoke Detector(s)
- Laundry Features: In Hall, Upper Level
- Pool Private: No
Property
Utilities
- Sewer: Public Sewer
- Utilities: Cable Available, Electricity Available, Natural Gas Available, Phone Available, Sewer Available, Underground Utilities, Water Available
- Water Source: Public
Property and Assessments
- Home Warranty: No
- Property Condition: New Construction
Green Features
Lot Information
- Above Grade Finished Area: 2160
- Common Walls: 2+ Common Walls
- Lot Features: Level
Multi Family
- Number of Units To Be Built: Square Feet
Rental
Rent Information
- Land Lease: No
Public Records for 675 Soul Alley
Home Facts
- Beds4
- Baths3
- Total Finished SqFt2,160 SqFt
- Above Grade Finished2,160 SqFt
- StoriesThree Or More
- Lot Size0.0000 Acres
- StyleTownhouse
- Year Built2025
- APN0.0
- CountyFulton


