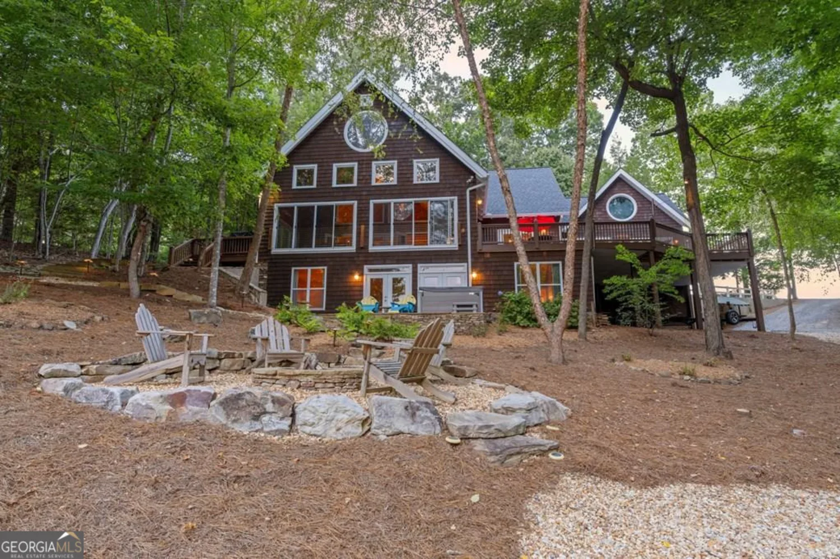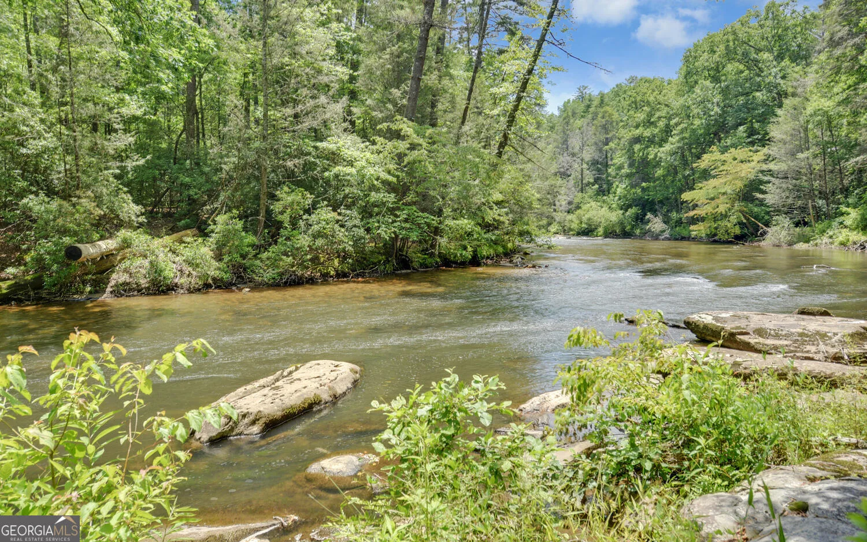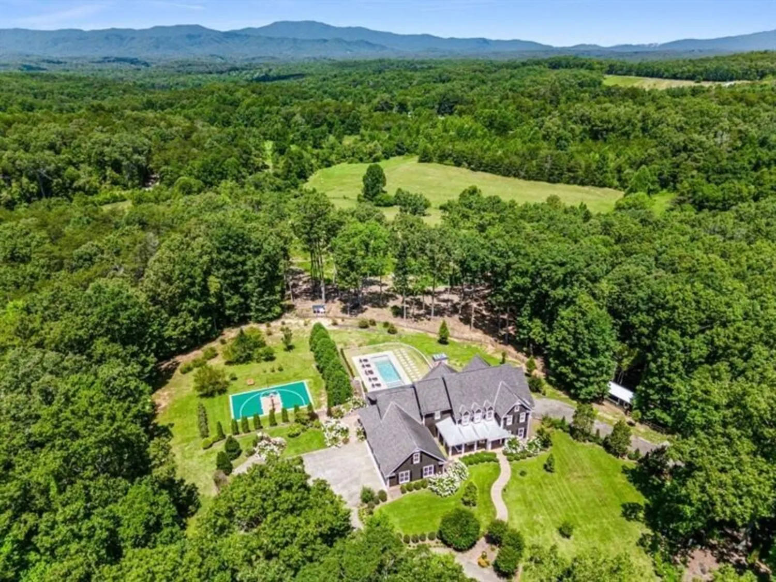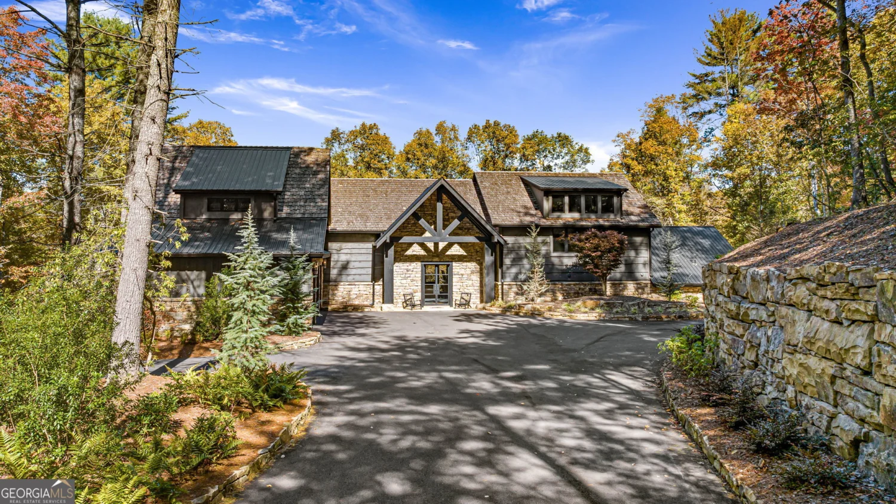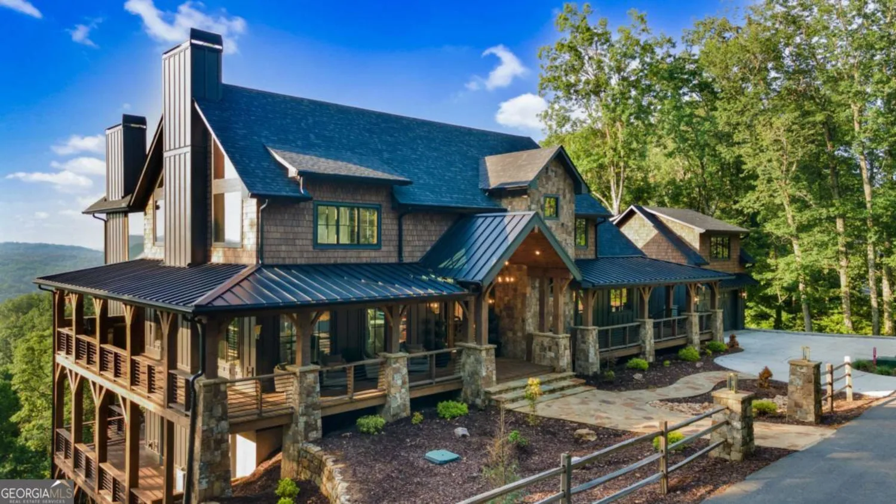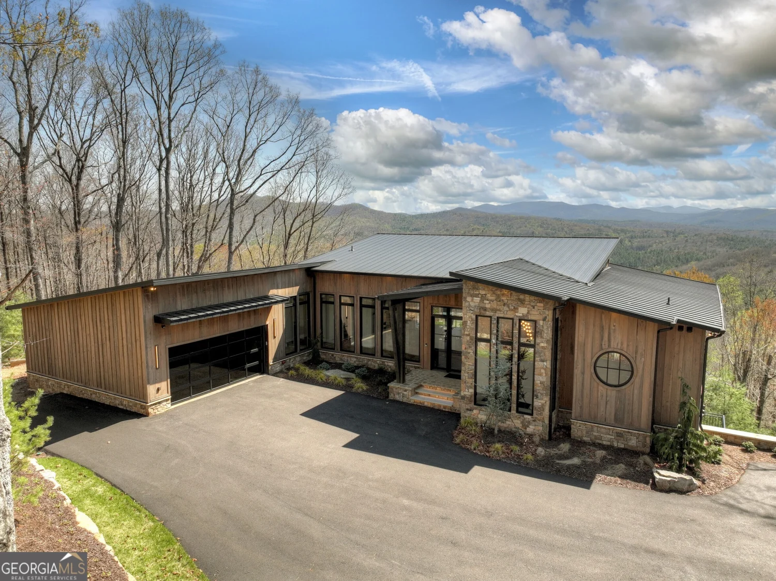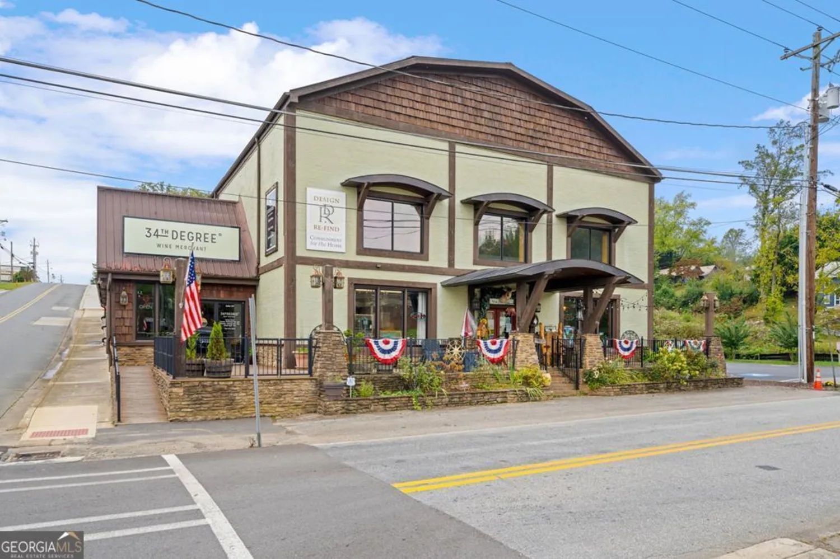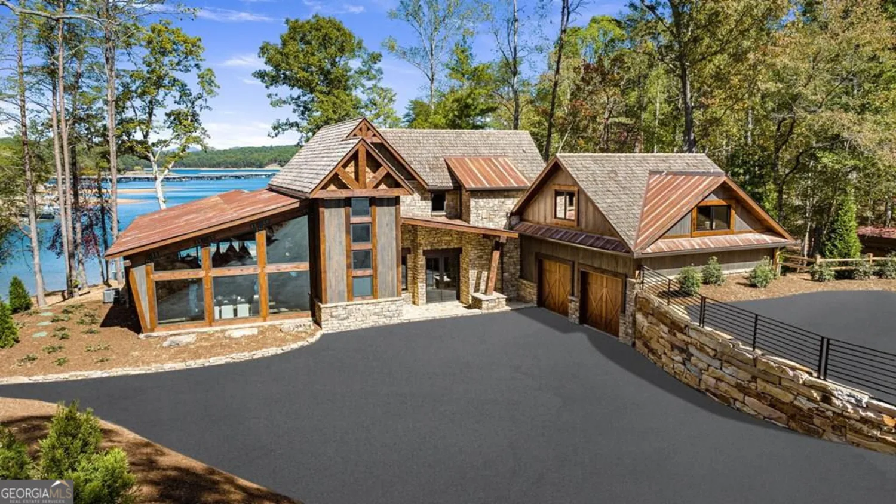51 birdseye viewBlue Ridge, GA 30513
51 birdseye viewBlue Ridge, GA 30513
Description
Welcome to an unprecedented world of luxury & tranquility at this bespoke estate, meticulously crafted to blend the rustic allure of a Montana chalet w/ the serene elegance of the Blue Ridge Mountains. Located only 7 minutes from downtown, yet enveloped in 10 acres of absolute seclusion, this property offers an unparalleled living experience. As you approach, be mesmerized by the lush, landscaped grounds that frame the fully paved entrance. Here, a breathtaking elevation captures both modern aesthetics & rustic charm through the seamless integration of carefully placed lighting, steel beams, and exquisite Windsor windows. This harmonious blend of elements sets the stage for the luxury that awaits inside. Step through the grand entrance into a sprawling open floor plan that highlights captivating views from every angle, framed by floor-to-ceiling glass that invites natural light to dance across the interiors. The primary suite is a sanctuary of indulgence, featuring a contemporary fireplace, dual walk-in closets, & a lavish steam shower, providing a private retreat within the home. On the opposite wing, the guest accommodations promise comfort & privacy with two expansive ensuite bedrooms with a large private balcony. The lower level is a hub of activity & relaxation, featuring an in-home gym complete with a built-in sauna, guest quarters, & an innovative bunk room. The space transitions effortlessly to a party deck via custom garage doors, where an infinity pool w/ a hot tub await, offering awe-inspiring views of the estate's pastures & the majestic mountains beyond. Other features include a screened-in meditation den, providing a peaceful escape, & a 3-bay oversized garage/shop w/ both electric & plumbing. For those seeking a functional yet elegant lifestyle, the estate features an operational farm w/ three barns & a running stream. Experience the epitome of luxury living in a serene mountain setting with this extraordinary unique estate.
Property Details for 51 Birdseye View
- Subdivision ComplexNone
- Architectural StyleContemporary, Country/Rustic
- ExteriorBalcony
- Num Of Parking Spaces6
- Parking FeaturesAttached, Basement, Detached, Garage, Kitchen Level, Parking Pad, RV/Boat Parking, Storage
- Property AttachedNo
- Waterfront FeaturesStream, Creek
LISTING UPDATED:
- StatusActive
- MLS #10515151
- Days on Site4
- Taxes$7,344.88 / year
- MLS TypeResidential
- Year Built2020
- Lot Size10.50 Acres
- CountryFannin
LISTING UPDATED:
- StatusActive
- MLS #10515151
- Days on Site4
- Taxes$7,344.88 / year
- MLS TypeResidential
- Year Built2020
- Lot Size10.50 Acres
- CountryFannin
Building Information for 51 Birdseye View
- StoriesThree Or More
- Year Built2020
- Lot Size10.5000 Acres
Payment Calculator
Term
Interest
Home Price
Down Payment
The Payment Calculator is for illustrative purposes only. Read More
Property Information for 51 Birdseye View
Summary
Location and General Information
- Community Features: None
- Directions: From Ace Hardware in Blue Ridge, take Aska Road for 3 miles to Right onto Snake Nation Road. Follow for .5 miles to Right on Overlook Trail. Follow up hill to Left on Birdseye View and continue to first home on Left. SIP.
- View: Mountain(s)
- Coordinates: 34.831348,-84.30823
School Information
- Elementary School: Blue Ridge
- Middle School: Fannin County
- High School: Fannin County
Taxes and HOA Information
- Parcel Number: 0043 04302
- Tax Year: 2024
- Association Fee Includes: None
Virtual Tour
Parking
- Open Parking: Yes
Interior and Exterior Features
Interior Features
- Cooling: Ceiling Fan(s), Central Air, Electric, Zoned
- Heating: Central, Electric, Propane, Zoned
- Appliances: Convection Oven, Dishwasher, Disposal, Double Oven, Dryer, Ice Maker, Microwave, Oven, Oven/Range (Combo), Refrigerator, Washer
- Basement: Exterior Entry, Finished, Full
- Fireplace Features: Basement, Gas Log, Living Room, Master Bedroom, Other, Outside
- Flooring: Hardwood, Other
- Interior Features: Beamed Ceilings, Double Vanity, High Ceilings, Master On Main Level, Sauna, Separate Shower, Soaking Tub, Split Foyer, Tile Bath, Entrance Foyer, Walk-In Closet(s), Wet Bar
- Levels/Stories: Three Or More
- Window Features: Double Pane Windows, Window Treatments
- Kitchen Features: Breakfast Bar, Kitchen Island, Pantry, Second Kitchen, Solid Surface Counters, Walk-in Pantry
- Main Bedrooms: 1
- Total Half Baths: 2
- Bathrooms Total Integer: 6
- Main Full Baths: 1
- Bathrooms Total Decimal: 5
Exterior Features
- Construction Materials: Stone, Wood Siding
- Fencing: Back Yard, Fenced
- Patio And Porch Features: Deck, Patio, Screened
- Pool Features: Heated, Pool/Spa Combo, In Ground, Salt Water
- Roof Type: Composition, Metal
- Laundry Features: In Hall, Laundry Closet, Other, Upper Level
- Pool Private: No
- Other Structures: Barn(s), Covered Dock, Garage(s), Outbuilding, Second Garage, Stable(s), Workshop
Property
Utilities
- Sewer: Septic Tank
- Utilities: Cable Available, Electricity Available, High Speed Internet, Phone Available, Propane, Sewer Available
- Water Source: Well
Property and Assessments
- Home Warranty: Yes
- Property Condition: Resale
Green Features
Lot Information
- Above Grade Finished Area: 8920
- Lot Features: Level, Pasture
- Waterfront Footage: Stream, Creek
Multi Family
- Number of Units To Be Built: Square Feet
Rental
Rent Information
- Land Lease: Yes
Public Records for 51 Birdseye View
Tax Record
- 2024$7,344.88 ($612.07 / month)
Home Facts
- Beds4
- Baths4
- Total Finished SqFt8,920 SqFt
- Above Grade Finished8,920 SqFt
- StoriesThree Or More
- Lot Size10.5000 Acres
- StyleSingle Family Residence
- Year Built2020
- APN0043 04302
- CountyFannin
- Fireplaces3


