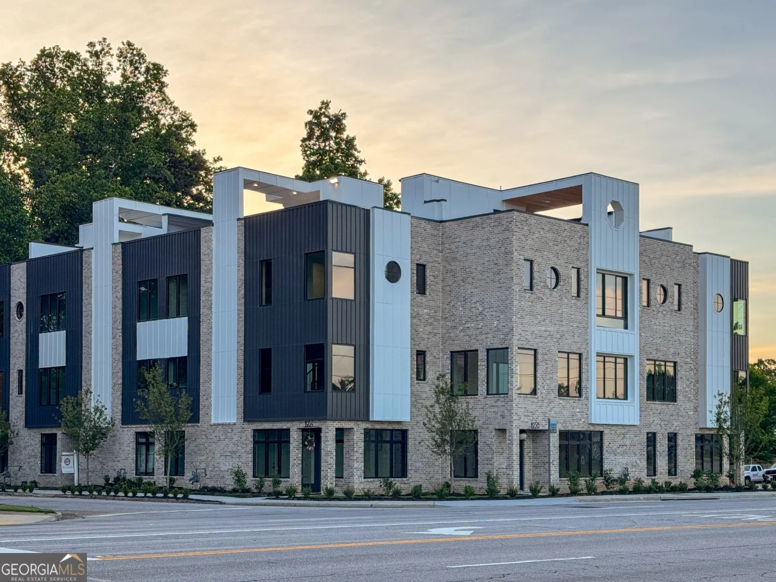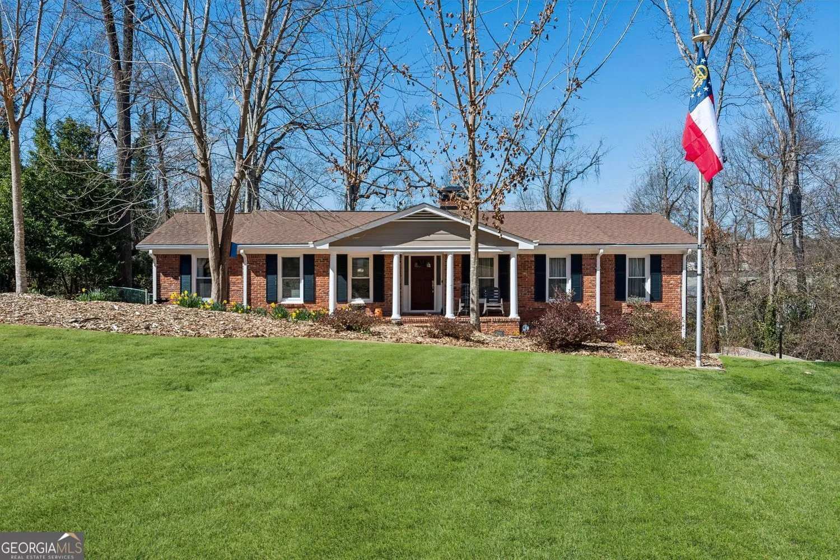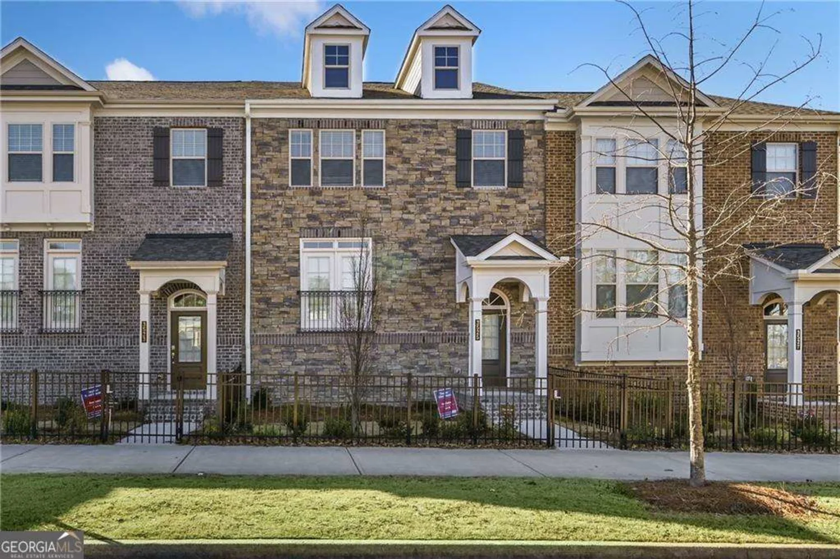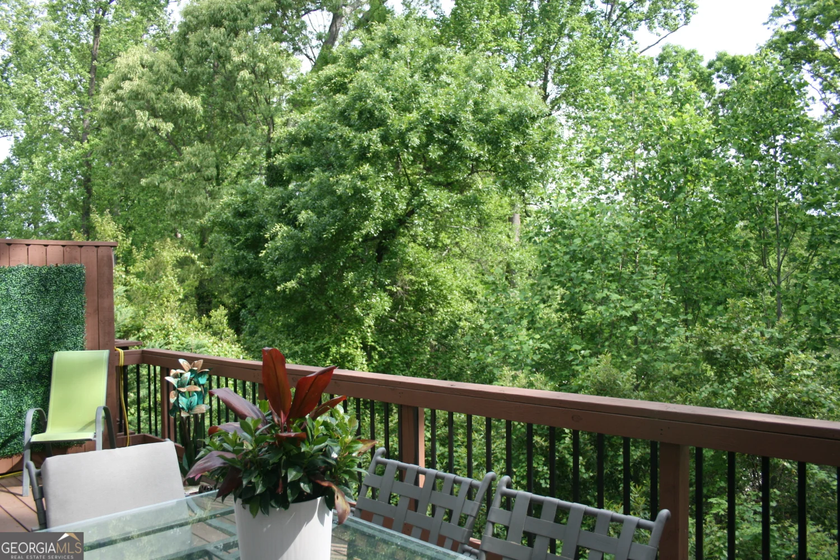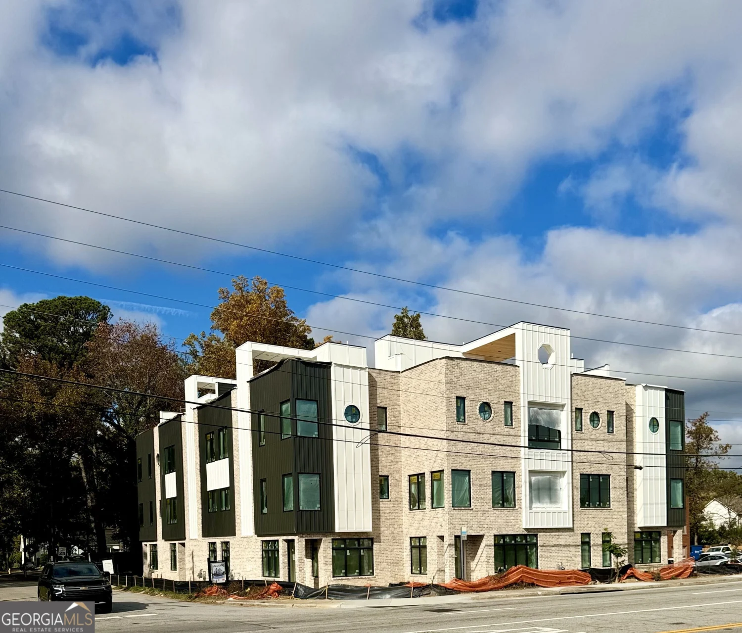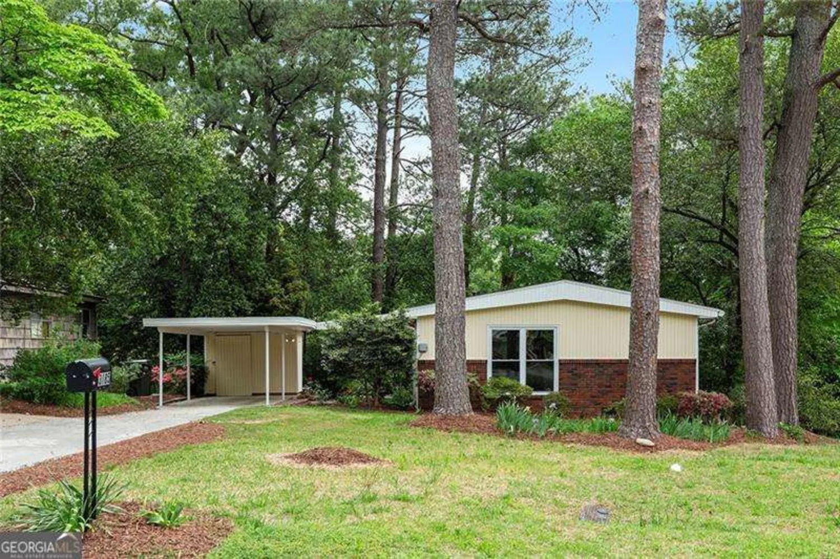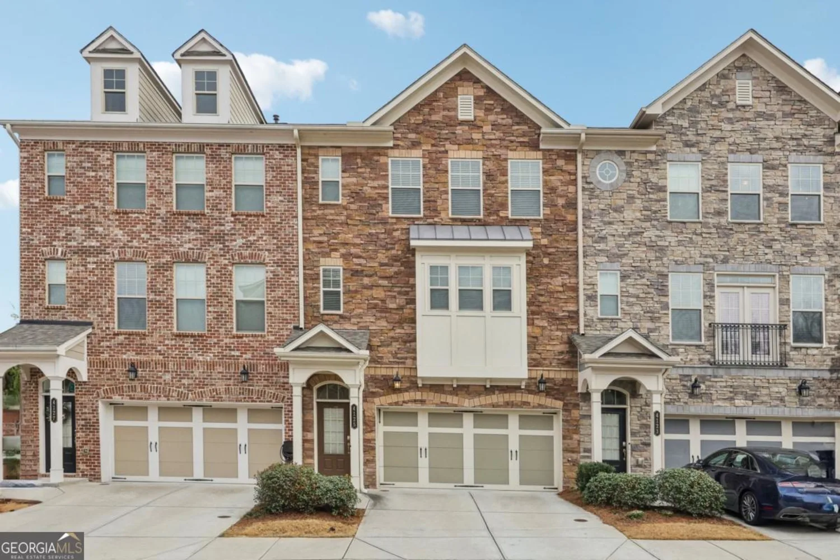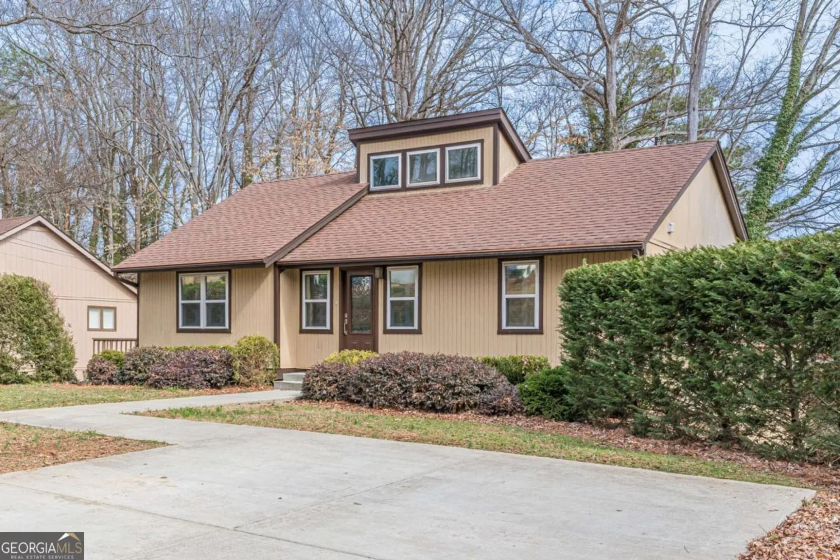2804 dunnington circleChamblee, GA 30341
2804 dunnington circleChamblee, GA 30341
Description
Super cute, well maintained and exactly what you are looking for! The eat-in kitchen features custom cabinetry, granite counters, stainless front appliances and gorgeous tile flooring. This home is completely RENOVATED down to the Low-E windows. Upstairs the owners suite has a vaulted ceiling, two spacious closets and vanity with dual sinks. Three additional bedrooms upstairs share a large bathroom that also makes life easy by offering a double sink vanity - nice! The basement is finished and gives you flex space for entertaining, gaming, home gym or home office. Don't miss the unfinished space with exterior entry that is your perfect workshop/craft room. This home is close to I-85/285, Mercer University Atlanta Campus and many shopping and dining options .Nearby West Hampton/Embry Hills Swim Team welcomes non-members. No HOA Dues and No City Taxes!
Property Details for 2804 Dunnington Circle
- Subdivision ComplexDunnington
- Architectural StyleBrick 4 Side, Traditional
- Num Of Parking Spaces2
- Parking FeaturesAttached, Basement, Garage, Garage Door Opener
- Property AttachedYes
- Waterfront FeaturesCreek
LISTING UPDATED:
- StatusActive
- MLS #10515154
- Days on Site4
- Taxes$8,960 / year
- MLS TypeResidential
- Year Built1971
- Lot Size0.60 Acres
- CountryDeKalb
LISTING UPDATED:
- StatusActive
- MLS #10515154
- Days on Site4
- Taxes$8,960 / year
- MLS TypeResidential
- Year Built1971
- Lot Size0.60 Acres
- CountryDeKalb
Building Information for 2804 Dunnington Circle
- StoriesMulti/Split
- Year Built1971
- Lot Size0.6000 Acres
Payment Calculator
Term
Interest
Home Price
Down Payment
The Payment Calculator is for illustrative purposes only. Read More
Property Information for 2804 Dunnington Circle
Summary
Location and General Information
- Community Features: Street Lights
- Directions: I-285 to Left on Chamblee Tucker Road, Right on Henderson Mill to Right on Dunnington Circle, Home on left.
- Coordinates: 33.870816,-84.252749
School Information
- Elementary School: Henderson Mill
- Middle School: Henderson
- High School: Lakeside
Taxes and HOA Information
- Parcel Number: 18 265 03 034
- Tax Year: 2024
- Association Fee Includes: None
Virtual Tour
Parking
- Open Parking: No
Interior and Exterior Features
Interior Features
- Cooling: Ceiling Fan(s)
- Heating: Central, Forced Air
- Appliances: Dishwasher, Disposal, Gas Water Heater, Refrigerator
- Basement: Daylight, Exterior Entry, Finished, Partial
- Fireplace Features: Gas Starter, Masonry
- Flooring: Carpet, Hardwood, Tile
- Interior Features: Other
- Levels/Stories: Multi/Split
- Window Features: Double Pane Windows
- Kitchen Features: Breakfast Area, Pantry
- Foundation: Block
- Total Half Baths: 1
- Bathrooms Total Integer: 3
- Bathrooms Total Decimal: 2
Exterior Features
- Construction Materials: Brick
- Patio And Porch Features: Deck
- Roof Type: Composition
- Laundry Features: Upper Level
- Pool Private: No
Property
Utilities
- Sewer: Public Sewer
- Utilities: Cable Available, Electricity Available, Natural Gas Available, Phone Available, Underground Utilities, Water Available
- Water Source: Public
Property and Assessments
- Home Warranty: Yes
- Property Condition: Resale
Green Features
Lot Information
- Above Grade Finished Area: 1600
- Common Walls: No Common Walls
- Lot Features: Private
- Waterfront Footage: Creek
Multi Family
- Number of Units To Be Built: Square Feet
Rental
Rent Information
- Land Lease: Yes
Public Records for 2804 Dunnington Circle
Tax Record
- 2024$8,960.00 ($746.67 / month)
Home Facts
- Beds4
- Baths2
- Total Finished SqFt2,050 SqFt
- Above Grade Finished1,600 SqFt
- Below Grade Finished450 SqFt
- StoriesMulti/Split
- Lot Size0.6000 Acres
- StyleSingle Family Residence
- Year Built1971
- APN18 265 03 034
- CountyDeKalb
- Fireplaces1


