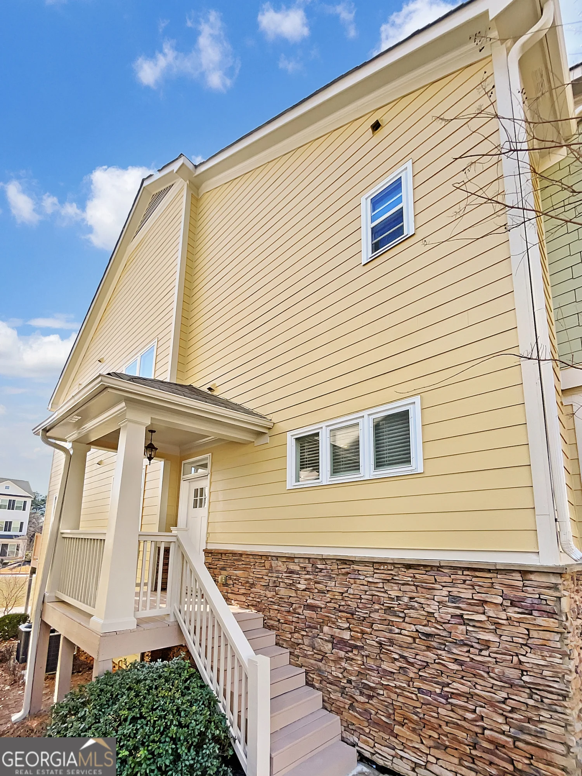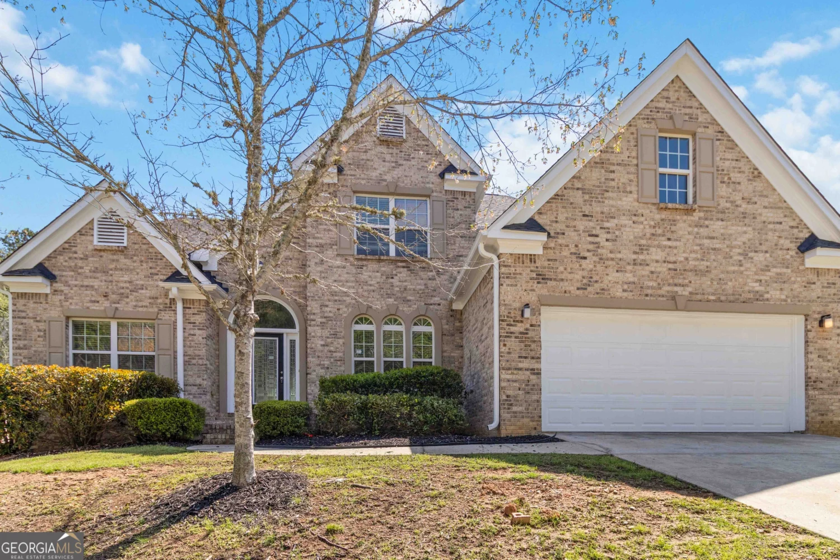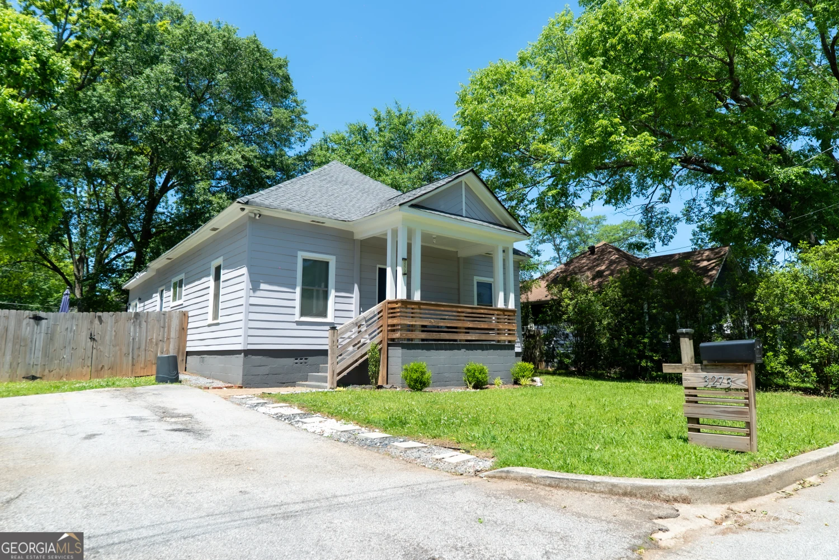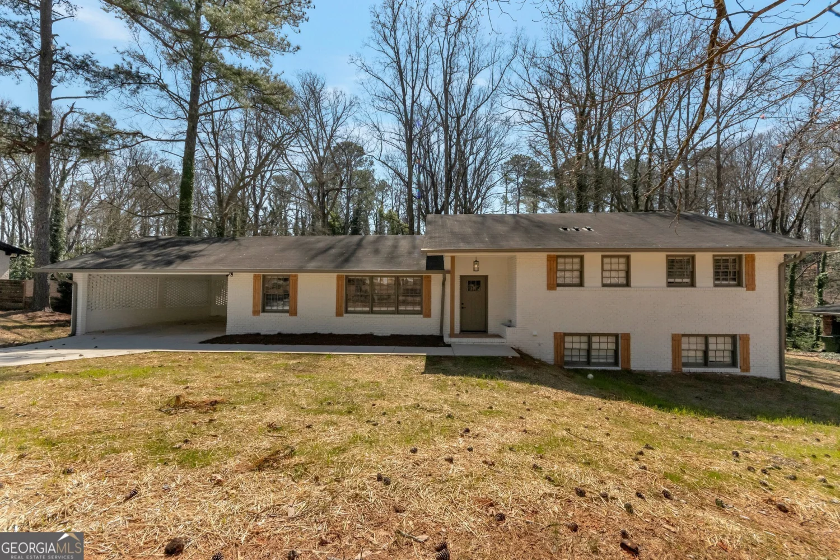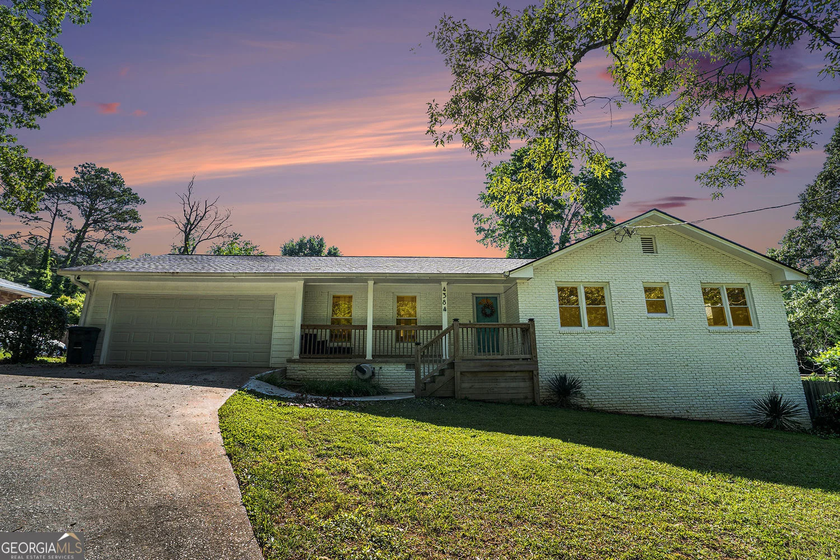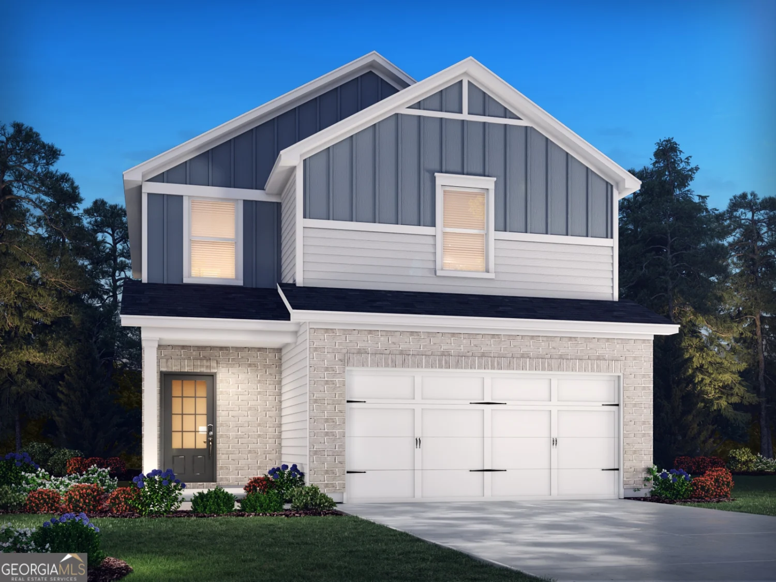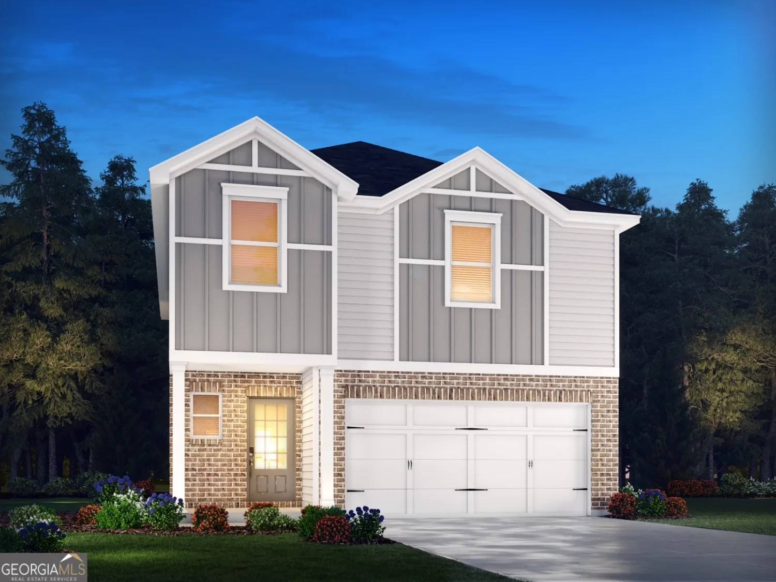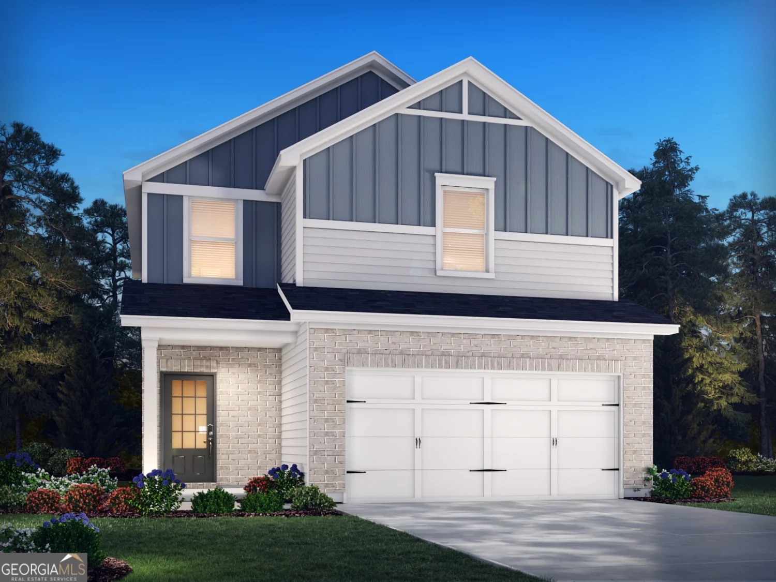2760 aralynn wayCollege Park, GA 30337
2760 aralynn wayCollege Park, GA 30337
Description
Brand new, energy-efficient home available by Nov 2024! Prep dinner at the kitchen island while catching up with family in the open-concept living area. Upstairs, the loft makes an ideal play or media room. Across the hall, a spacious walk-in closet and dual-sink ensuite bath complement the primary suite. Hawthorne Station is now selling move-in ready, energy-efficient homes. Discover the suburbs of Atlanta with our newest community located in College Park. This exclusive release features a variety of two-story, single-family homes. Enjoy a easy, ten-minute commute to Hartsfield-Jackson Atlanta International Airport. Spend the weekend in Downtown Atlanta by visiting the Atlanta Botanical Gardens, Georgia Aquarium, and World of Coke. Each of our homes is built with innovative, energy-efficient features designed to help you enjoy more savings, better health, real comfort and peace of mind.
Property Details for 2760 Aralynn Way
- Subdivision ComplexHawthorne Station
- Architectural StyleBrick Front, Craftsman
- ExteriorOther
- Num Of Parking Spaces2
- Parking FeaturesAttached, Garage, Garage Door Opener
- Property AttachedYes
LISTING UPDATED:
- StatusActive
- MLS #10515217
- Days on Site11
- HOA Fees$2,400 / month
- MLS TypeResidential
- Year Built2024
- Lot Size0.08 Acres
- CountryFulton
LISTING UPDATED:
- StatusActive
- MLS #10515217
- Days on Site11
- HOA Fees$2,400 / month
- MLS TypeResidential
- Year Built2024
- Lot Size0.08 Acres
- CountryFulton
Building Information for 2760 Aralynn Way
- StoriesTwo
- Year Built2024
- Lot Size0.0800 Acres
Payment Calculator
Term
Interest
Home Price
Down Payment
The Payment Calculator is for illustrative purposes only. Read More
Property Information for 2760 Aralynn Way
Summary
Location and General Information
- Community Features: Clubhouse
- Directions: Camp Creek Parkway, south on Herschel Rd, West on Hawthorne Way to Model home
- Coordinates: 33.646198,-84.480025
School Information
- Elementary School: College Pk
- Middle School: Woodland
- High School: Banneker
Taxes and HOA Information
- Parcel Number: 0.0
- Tax Year: 2024
- Association Fee Includes: Maintenance Grounds, Reserve Fund
- Tax Lot: 0104
Virtual Tour
Parking
- Open Parking: No
Interior and Exterior Features
Interior Features
- Cooling: Central Air
- Heating: Electric
- Appliances: Dishwasher, Microwave
- Basement: None
- Flooring: Vinyl
- Interior Features: Double Vanity, High Ceilings, Walk-In Closet(s)
- Levels/Stories: Two
- Window Features: Double Pane Windows
- Kitchen Features: Breakfast Bar
- Foundation: Slab
- Total Half Baths: 1
- Bathrooms Total Integer: 3
- Bathrooms Total Decimal: 2
Exterior Features
- Construction Materials: Other
- Patio And Porch Features: Patio
- Roof Type: Composition
- Security Features: Carbon Monoxide Detector(s), Smoke Detector(s)
- Laundry Features: Upper Level
- Pool Private: No
Property
Utilities
- Sewer: Public Sewer
- Utilities: Cable Available, High Speed Internet, Sewer Available, Water Available
- Water Source: Public
Property and Assessments
- Home Warranty: Yes
- Property Condition: New Construction
Green Features
- Green Energy Efficient: Insulation
Lot Information
- Above Grade Finished Area: 1749
- Common Walls: No Common Walls
- Lot Features: Level
Multi Family
- Number of Units To Be Built: Square Feet
Rental
Rent Information
- Land Lease: Yes
Public Records for 2760 Aralynn Way
Tax Record
- 2024$0.00 ($0.00 / month)
Home Facts
- Beds3
- Baths2
- Total Finished SqFt1,749 SqFt
- Above Grade Finished1,749 SqFt
- StoriesTwo
- Lot Size0.0800 Acres
- StyleSingle Family Residence
- Year Built2024
- APN0.0
- CountyFulton


