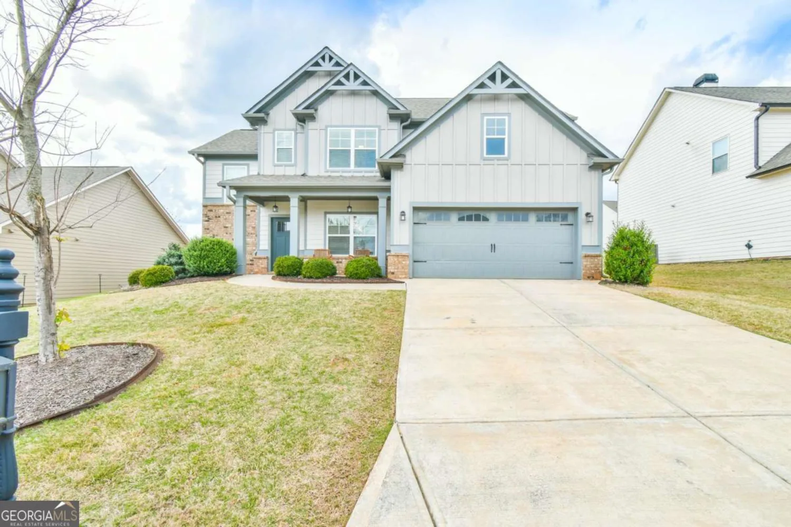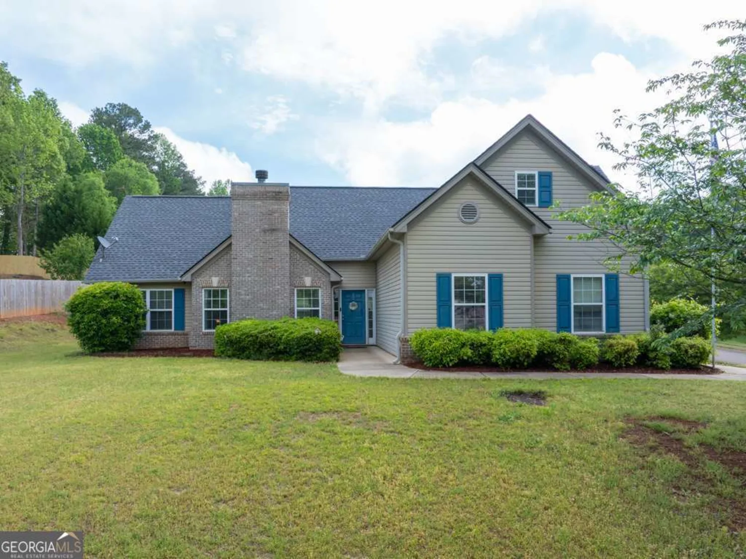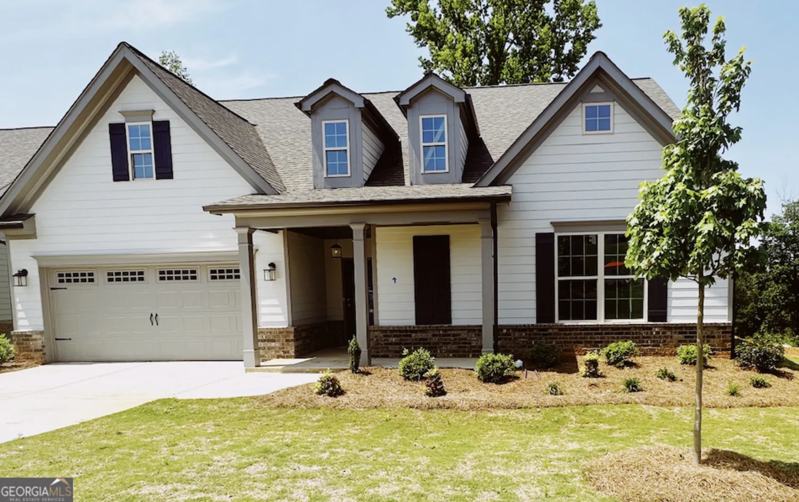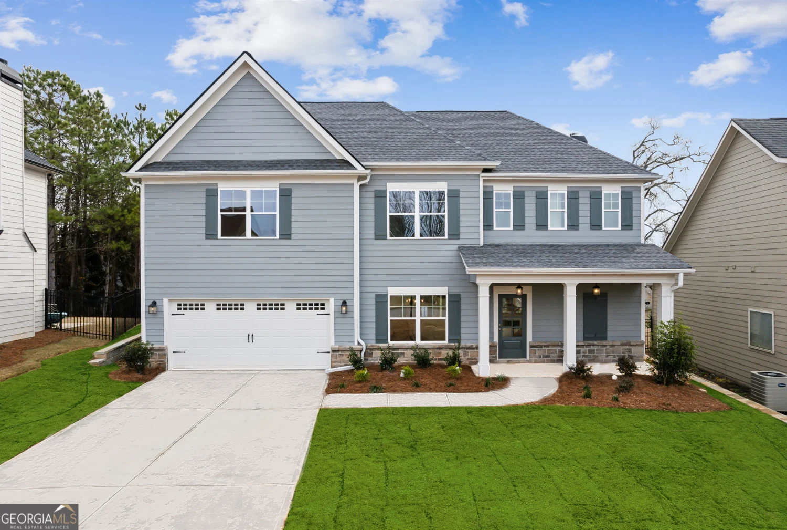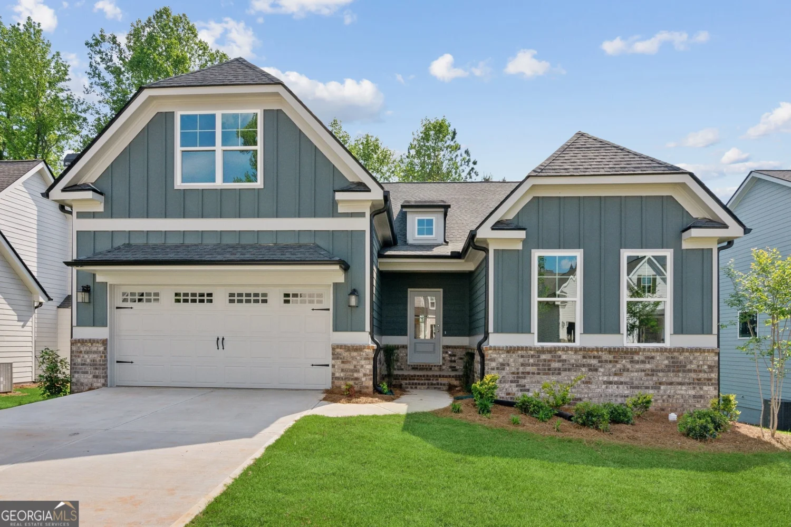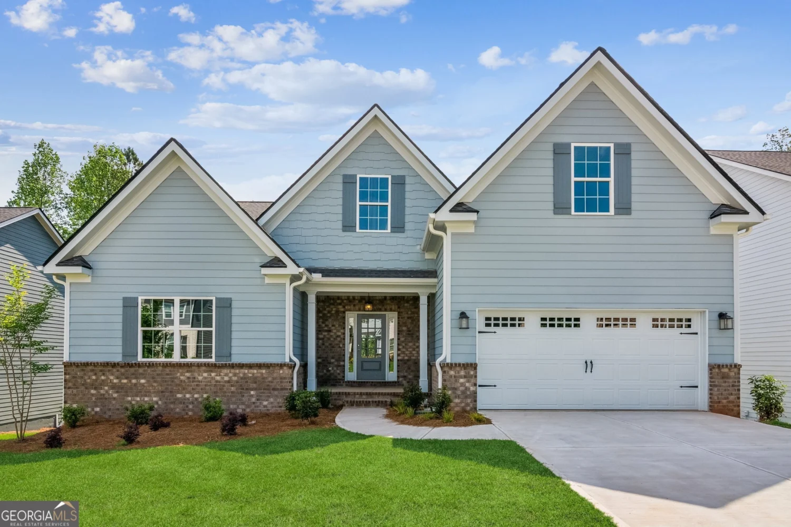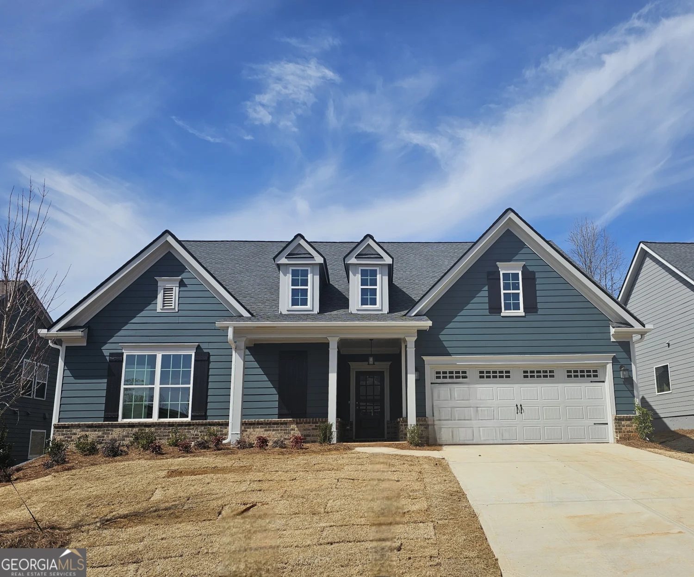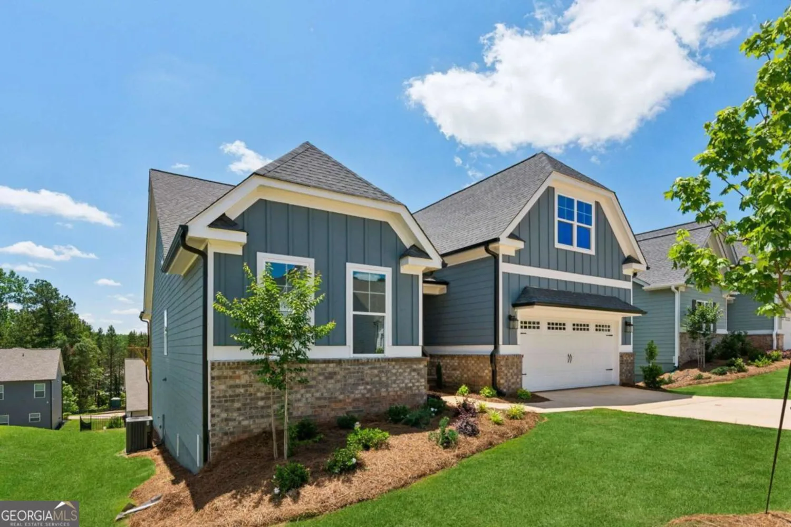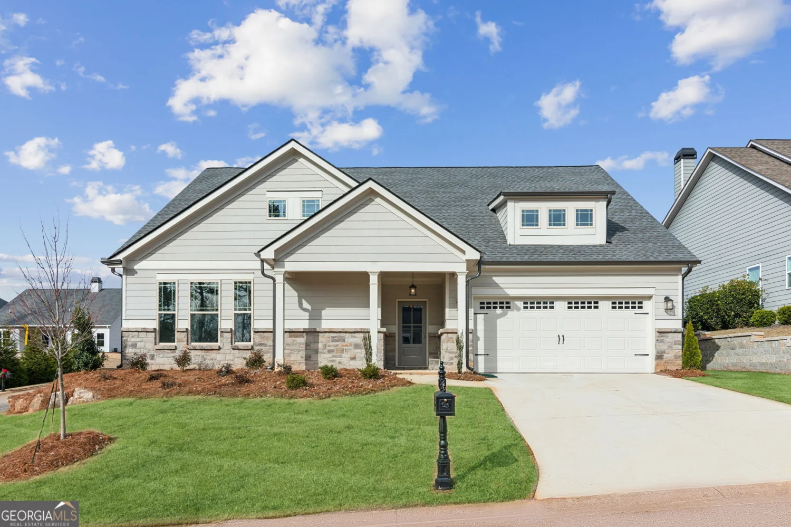223 montview drive 92Jefferson, GA 30549
223 montview drive 92Jefferson, GA 30549
Description
This 3-bedroom, 2-bathroom home offers open-concept living with stylish finishes and thoughtful features, perfect for comfort and entertaining. Key Features: * Inviting Outdoor Spaces: * Peaceful covered back patio, ideal for relaxing & separate deck over looking the tranquil rural setting. * 8x6 storage room added to the back of the home for extra convenience. * Elegant Kitchen: * White cabinets with granite countertops. * 3x12 herringbone-patterned tile backsplash for a modern touch. * Spacious island with a farmhouse sink, perfect for gatherings. * Cozy Family Room: * Features a gas fireplace accented with shiplap, a cedar beam mantle, and built-in base cabinets for added storage and style. * Primary Suite Retreat: * Includes a luxurious super shower with 12x24 tiled walls and bathroom floors. * Double vanity sinks with quartz countertops, comfort-height toilet, and a walk-in closet. * Well-Appointed Guest Bathroom: * Tiled bathroom floors, quartz vanity countertops, and a comfort-height toilet for added convenience. * Functional Extras: * Built-in drop zone off the garage for easy organization. * Utility sink in the laundry room for practicality. * Durable Flooring: * Wide plank laminate flooring throughout key living areas, including the foyer, kitchen, breakfast room, family room, and mudroom. This home seamlessly combines functionality, comfort, and style, making it a perfect choice for modern living. Happily Built By Three Rivers Homes. Builder incentive is $7,500.00 towards new upgrades OR $7,500.00 towards closing cost. Northminster Farms is a beautiful active 55 + lifestyle community. With the combination of amenities like pickleball courts, a clubhouse, a junior Olympic pool, green spaces, and a generous 2.5 miles of sidewalks creates a perfect environment for both relaxation and activity. With only 130 homes, it will have a close-knit, friendly atmosphere, ideal for forming connections and enjoying an active social life
Property Details for 223 Montview Drive 92
- Subdivision ComplexNorthminster Farms
- Architectural StyleRanch
- ExteriorOther
- Parking FeaturesAttached, Garage, Garage Door Opener, Kitchen Level
- Property AttachedNo
LISTING UPDATED:
- StatusActive
- MLS #10515245
- Days on Site24
- Taxes$100 / year
- HOA Fees$2,000 / month
- MLS TypeResidential
- Year Built2024
- Lot Size0.21 Acres
- CountryJackson
LISTING UPDATED:
- StatusActive
- MLS #10515245
- Days on Site24
- Taxes$100 / year
- HOA Fees$2,000 / month
- MLS TypeResidential
- Year Built2024
- Lot Size0.21 Acres
- CountryJackson
Building Information for 223 Montview Drive 92
- StoriesOne
- Year Built2024
- Lot Size0.2100 Acres
Payment Calculator
Term
Interest
Home Price
Down Payment
The Payment Calculator is for illustrative purposes only. Read More
Property Information for 223 Montview Drive 92
Summary
Location and General Information
- Community Features: Clubhouse, Pool, Retirement Community, Sidewalks, Street Lights
- Directions: I-85 North to (EXIT 137), Turn Right onto GA-11/US-129 S/Jefferson Bypass in Jackson County toward Jefferson, Turn left onto Business 129 into Downtown Jefferson, then turn left on Sycamore Street, then Right onto Wilhite Rd., then right onto Mauldin. Community is on the right. Northminster Farms. GPS: 1059 Mauldin Road Jefferson GA 30549
- View: Seasonal View
- Coordinates: 34.124696,-83.552426
School Information
- Elementary School: Jefferson
- Middle School: Jefferson
- High School: Jefferson
Taxes and HOA Information
- Parcel Number: 052G 092
- Association Fee Includes: Facilities Fee, Other, Swimming
- Tax Lot: 92
Virtual Tour
Parking
- Open Parking: No
Interior and Exterior Features
Interior Features
- Cooling: Ceiling Fan(s), Electric
- Heating: Electric
- Appliances: Dishwasher, Disposal, Electric Water Heater, Microwave, Oven/Range (Combo), Stainless Steel Appliance(s)
- Basement: None
- Fireplace Features: Factory Built, Family Room, Gas Log, Gas Starter
- Flooring: Carpet, Laminate, Tile, Vinyl
- Interior Features: Double Vanity, High Ceilings, Master On Main Level, Separate Shower, Split Foyer, Tile Bath, Tray Ceiling(s), Entrance Foyer, Vaulted Ceiling(s), Walk-In Closet(s)
- Levels/Stories: One
- Window Features: Double Pane Windows
- Kitchen Features: Breakfast Bar, Breakfast Room, Kitchen Island, Pantry, Solid Surface Counters, Walk-in Pantry
- Foundation: Slab
- Main Bedrooms: 3
- Bathrooms Total Integer: 2
- Main Full Baths: 2
- Bathrooms Total Decimal: 2
Exterior Features
- Construction Materials: Brick, Concrete
- Patio And Porch Features: Patio
- Roof Type: Composition
- Security Features: Carbon Monoxide Detector(s), Smoke Detector(s)
- Laundry Features: In Hall
- Pool Private: No
- Other Structures: Other
Property
Utilities
- Sewer: Public Sewer
- Utilities: Cable Available, Electricity Available, High Speed Internet, Natural Gas Available, Phone Available, Sewer Available, Sewer Connected, Underground Utilities, Water Available
- Water Source: Public
- Electric: 220 Volts
Property and Assessments
- Home Warranty: Yes
- Property Condition: Under Construction
Green Features
- Green Energy Efficient: Thermostat
Lot Information
- Above Grade Finished Area: 1821
- Lot Features: Level
Multi Family
- # Of Units In Community: 92
- Number of Units To Be Built: Square Feet
Rental
Rent Information
- Land Lease: Yes
Public Records for 223 Montview Drive 92
Home Facts
- Beds3
- Baths2
- Total Finished SqFt1,821 SqFt
- Above Grade Finished1,821 SqFt
- StoriesOne
- Lot Size0.2100 Acres
- StyleSingle Family Residence
- Year Built2024
- APN052G 092
- CountyJackson
- Fireplaces1


