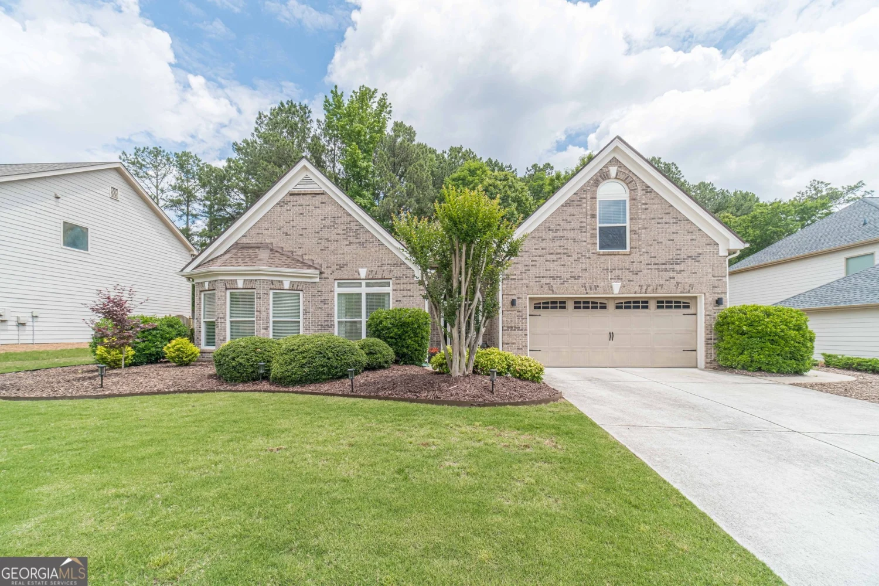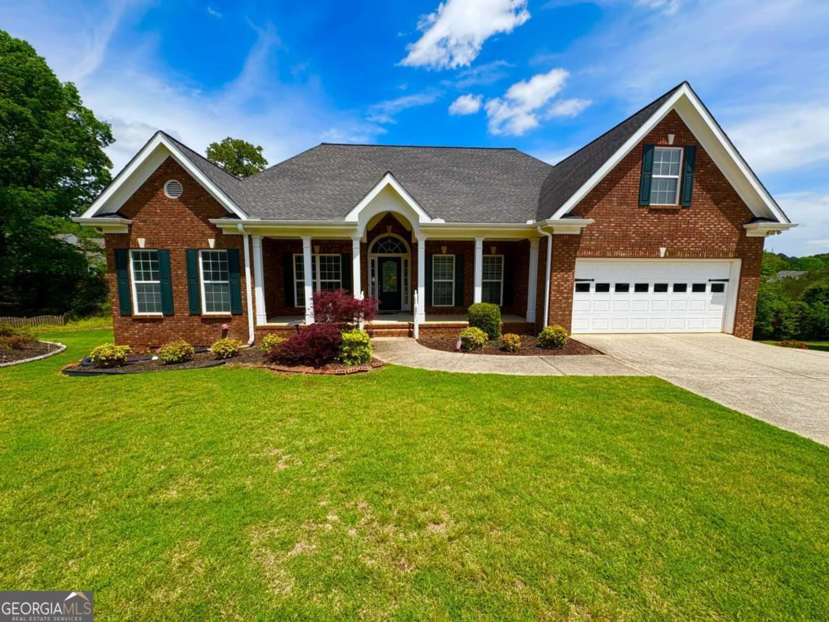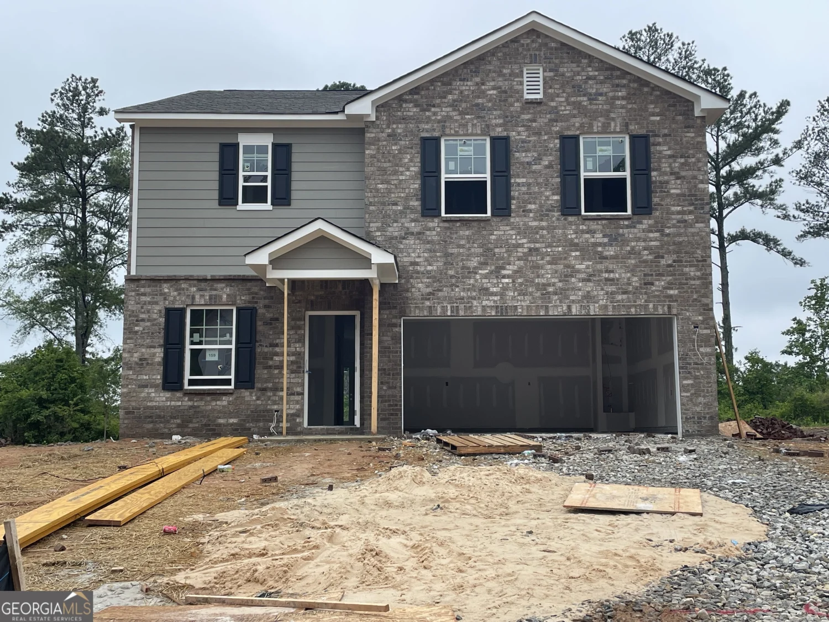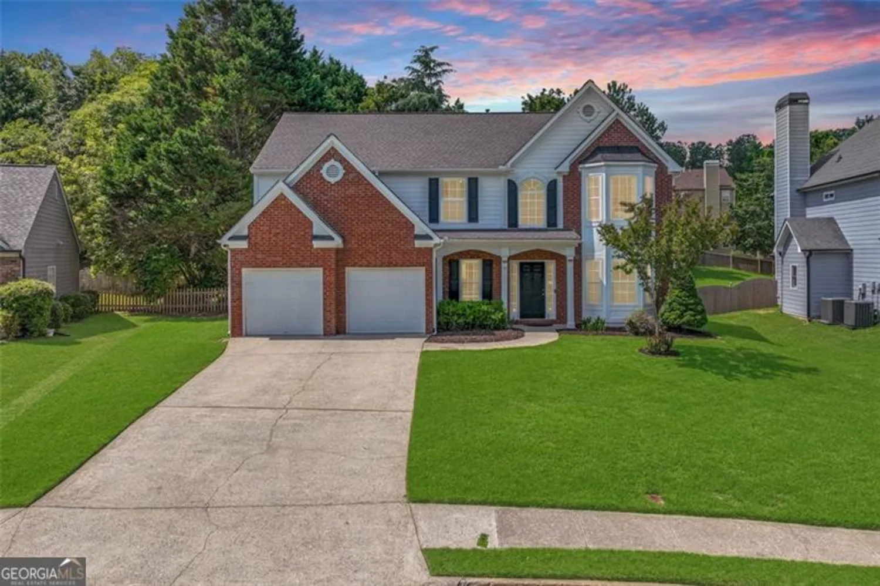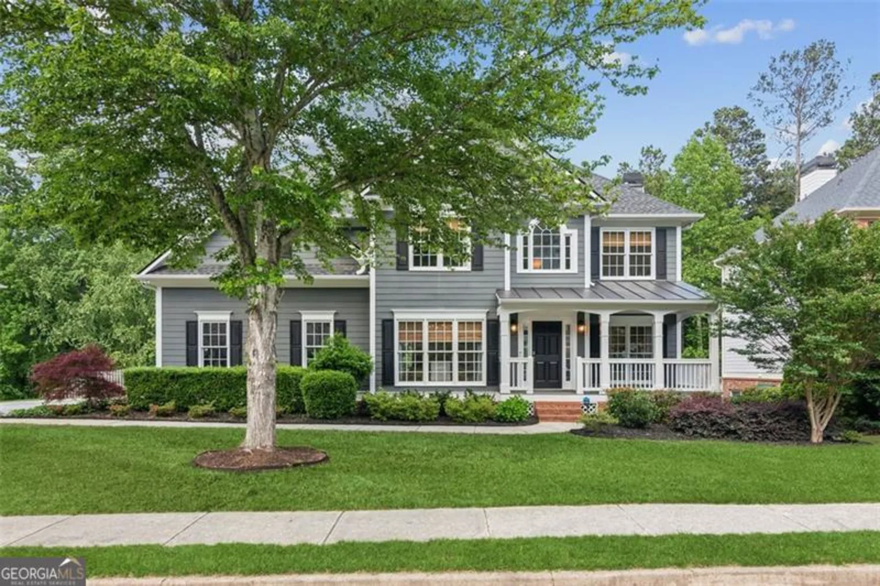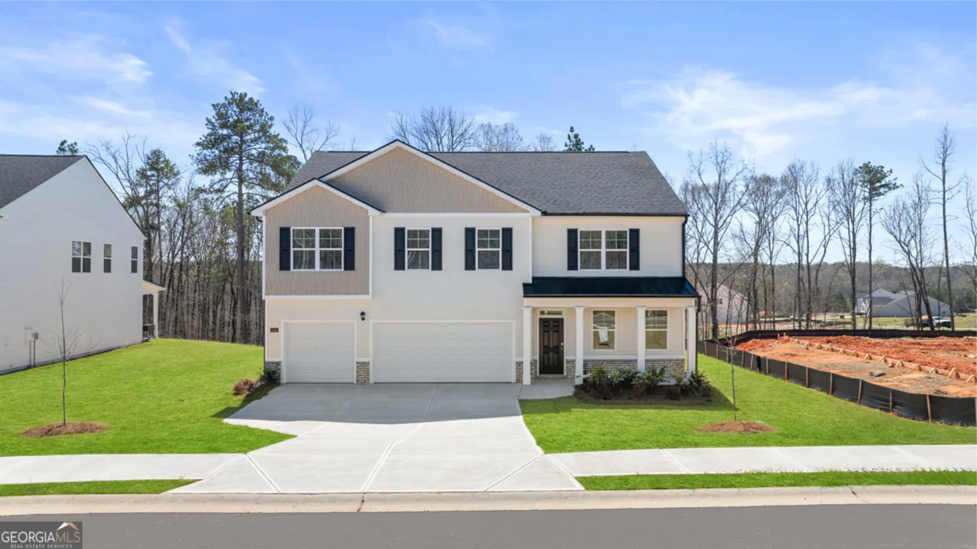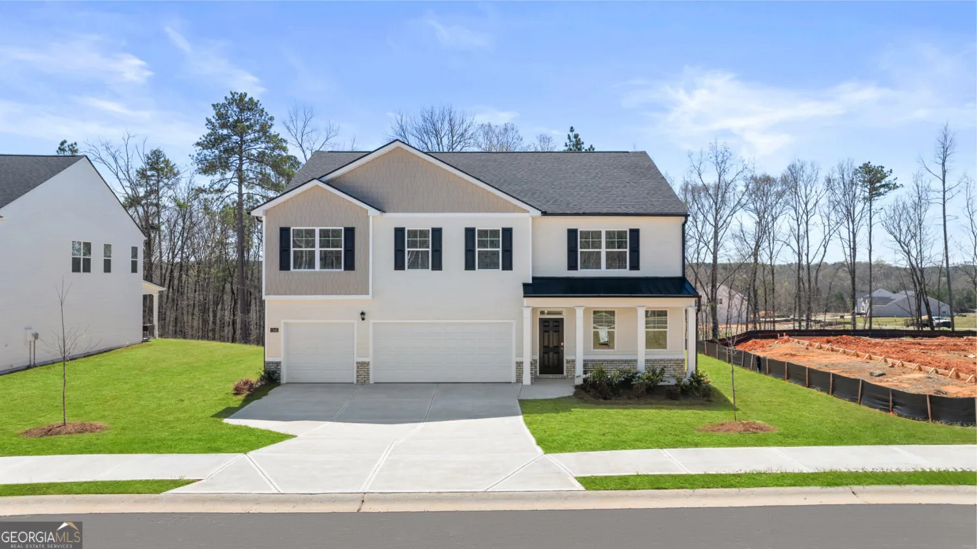2120 cain commons driveDacula, GA 30019
2120 cain commons driveDacula, GA 30019
Description
This beautifully maintained four-sided brick home in the sought-after Hamilton Manor community offers stunning curb appeal, professional landscaping, and a prime location within the top-rated Mill Creek High School district. Tucked away on a peaceful cul-de-sac lined with double sidewalks and charming streetlights, the home showcases one of the neighborhoodCOs most desirable floor plans. A dramatic two-story foyer leads to a flexible living area, formal dining room, and a convenient main-level guest suite. The open-concept kitchen features custom cabinetry, granite countertops, a stone backsplash, and a large island with a breakfast area, all overlooking a light-filled great room with soaring windows and a striking stone fireplace. Throughout the home, you'll find built-in surround sound, elegant tile and hardwood flooring (no carpet), and fresh interior and exterior paint. Notable upgrades include a newer roof, HVAC systems, modern flooring, and exterior lighting. The expansive upstairs primary suite offers double vanities, a walk-in shower, and dual walk-in closets, accompanied by three additional bedroomsCoincluding one with a private en-suiteCoand a spacious laundry room. Double doors open to a beautifully landscaped, retractable awning, privacy-fenced, level backyard with a tranquil garden setting ideal for entertaining or unwinding.
Property Details for 2120 Cain Commons Drive
- Subdivision ComplexHamilton Manor
- Architectural StyleBrick 4 Side, Traditional
- Num Of Parking Spaces2
- Parking FeaturesAttached, Garage, Garage Door Opener
- Property AttachedNo
- Waterfront FeaturesNo Dock Or Boathouse
LISTING UPDATED:
- StatusPending
- MLS #10515283
- Days on Site10
- Taxes$6,897 / year
- HOA Fees$350 / month
- MLS TypeResidential
- Year Built2014
- Lot Size0.27 Acres
- CountryGwinnett
LISTING UPDATED:
- StatusPending
- MLS #10515283
- Days on Site10
- Taxes$6,897 / year
- HOA Fees$350 / month
- MLS TypeResidential
- Year Built2014
- Lot Size0.27 Acres
- CountryGwinnett
Building Information for 2120 Cain Commons Drive
- StoriesTwo
- Year Built2014
- Lot Size0.2700 Acres
Payment Calculator
Term
Interest
Home Price
Down Payment
The Payment Calculator is for illustrative purposes only. Read More
Property Information for 2120 Cain Commons Drive
Summary
Location and General Information
- Community Features: None
- Directions: Head northeast on Dacula Rd toward GA-8/Winder Hwy. Turn right onto GA-8/Winder Hwy and continue for approximately 1.5 miles. Turn left onto Harbins Rd and drive for about 2 miles. Turn right onto Cain Commons Dr. Continue on Cain Commons Dr for about 0.2 miles; 2120 Cain Commons Dr will be on your
- Coordinates: 34.055644,-83.922499
School Information
- Elementary School: Pucketts Mill
- Middle School: Frank N Osborne
- High School: Mill Creek
Taxes and HOA Information
- Parcel Number: R3002A453
- Tax Year: 2024
- Association Fee Includes: Maintenance Grounds
- Tax Lot: 22
Virtual Tour
Parking
- Open Parking: No
Interior and Exterior Features
Interior Features
- Cooling: Central Air
- Heating: Central
- Appliances: Dishwasher
- Basement: None
- Fireplace Features: Family Room, Gas Starter
- Flooring: Tile
- Interior Features: Other
- Levels/Stories: Two
- Window Features: Double Pane Windows
- Kitchen Features: Kitchen Island, Pantry
- Foundation: Slab
- Main Bedrooms: 1
- Bathrooms Total Integer: 4
- Main Full Baths: 1
- Bathrooms Total Decimal: 4
Exterior Features
- Accessibility Features: Accessible Doors, Accessible Full Bath, Accessible Hallway(s), Accessible Kitchen
- Construction Materials: Brick
- Fencing: Back Yard
- Roof Type: Composition
- Security Features: Smoke Detector(s)
- Laundry Features: Upper Level
- Pool Private: No
Property
Utilities
- Sewer: Public Sewer
- Utilities: Natural Gas Available
- Water Source: Private
Property and Assessments
- Home Warranty: Yes
- Property Condition: Resale
Green Features
Lot Information
- Above Grade Finished Area: 3538
- Common Walls: No One Above, No One Below
- Lot Features: Cul-De-Sac
- Waterfront Footage: No Dock Or Boathouse
Multi Family
- Number of Units To Be Built: Square Feet
Rental
Rent Information
- Land Lease: Yes
Public Records for 2120 Cain Commons Drive
Tax Record
- 2024$6,897.00 ($574.75 / month)
Home Facts
- Beds5
- Baths4
- Total Finished SqFt3,538 SqFt
- Above Grade Finished3,538 SqFt
- StoriesTwo
- Lot Size0.2700 Acres
- StyleSingle Family Residence
- Year Built2014
- APNR3002A453
- CountyGwinnett
- Fireplaces1


