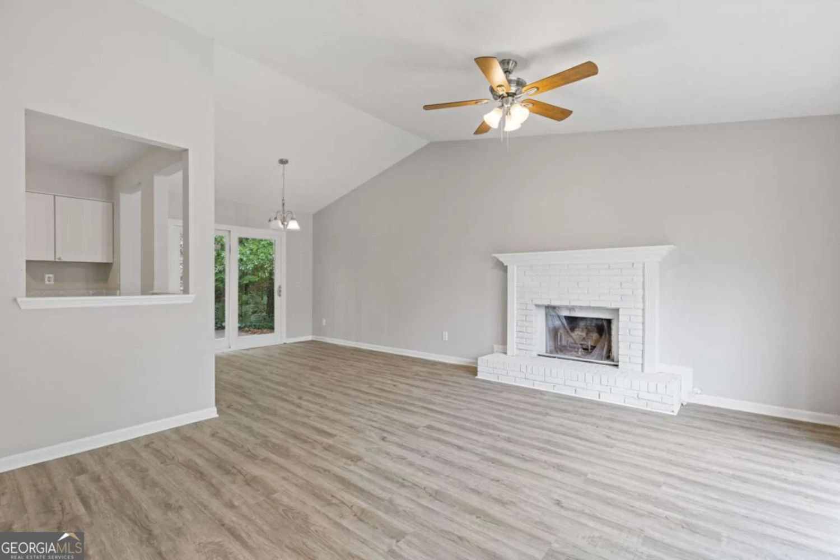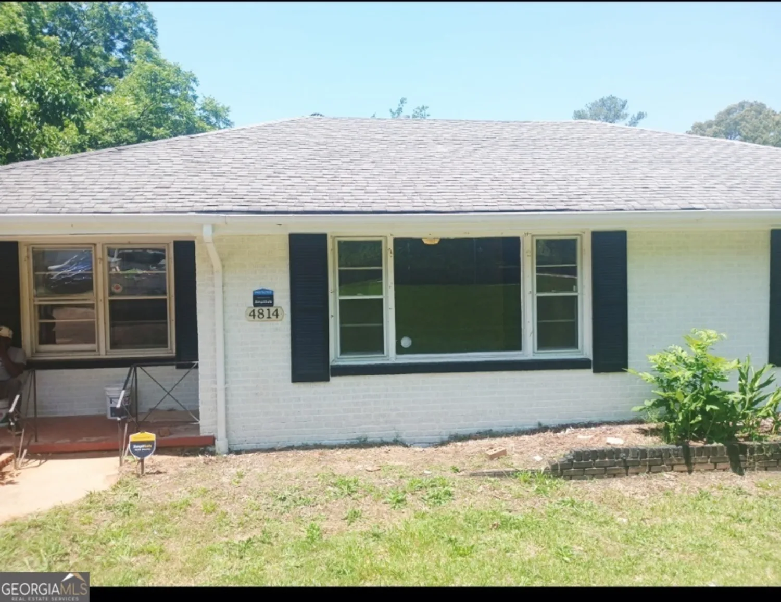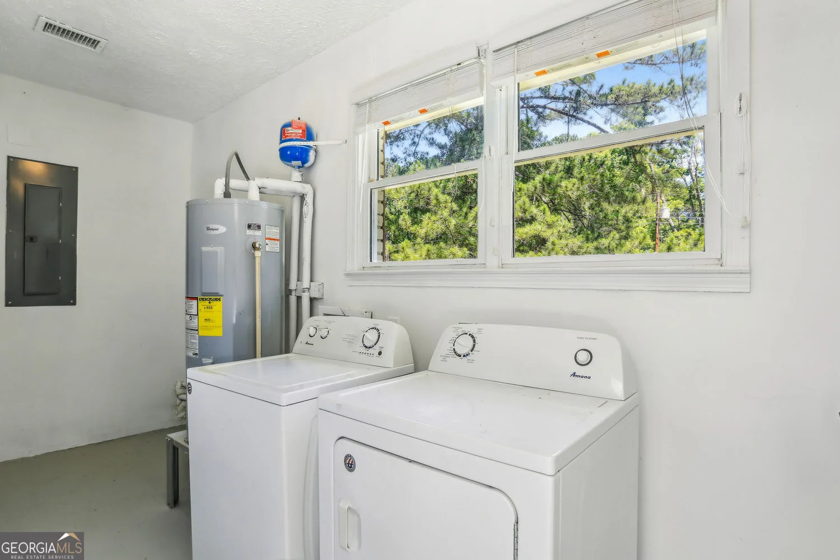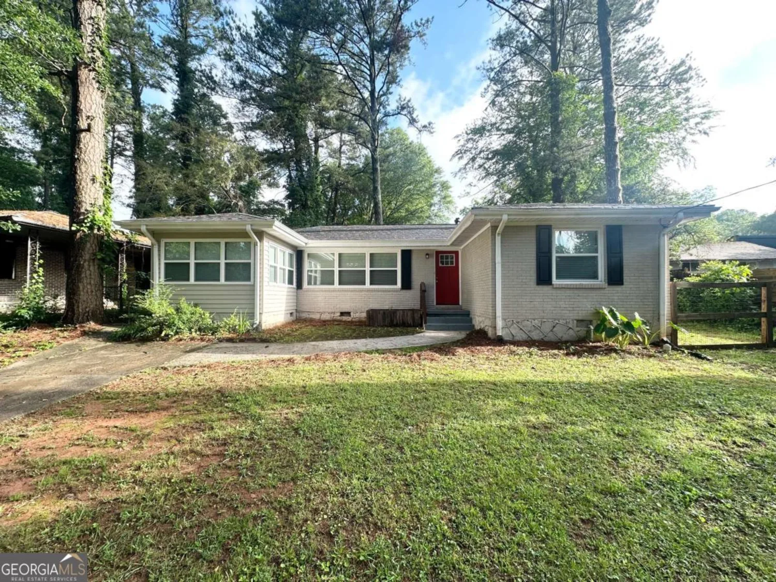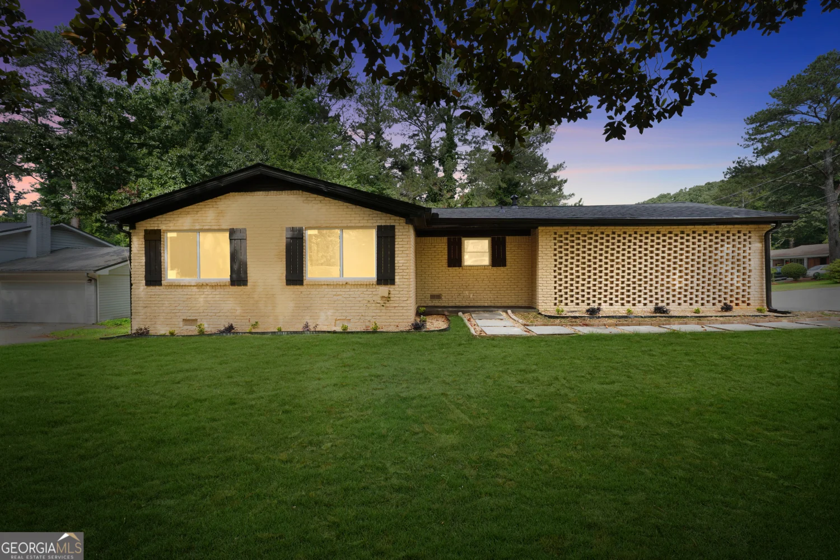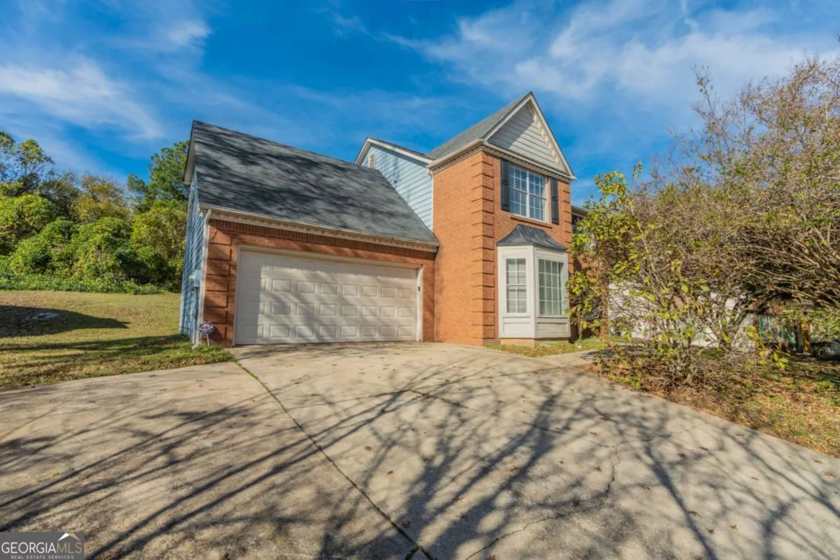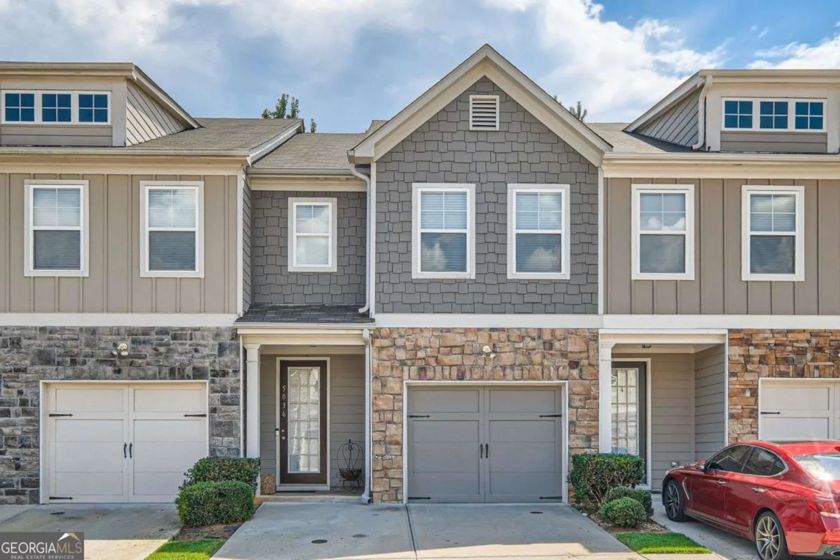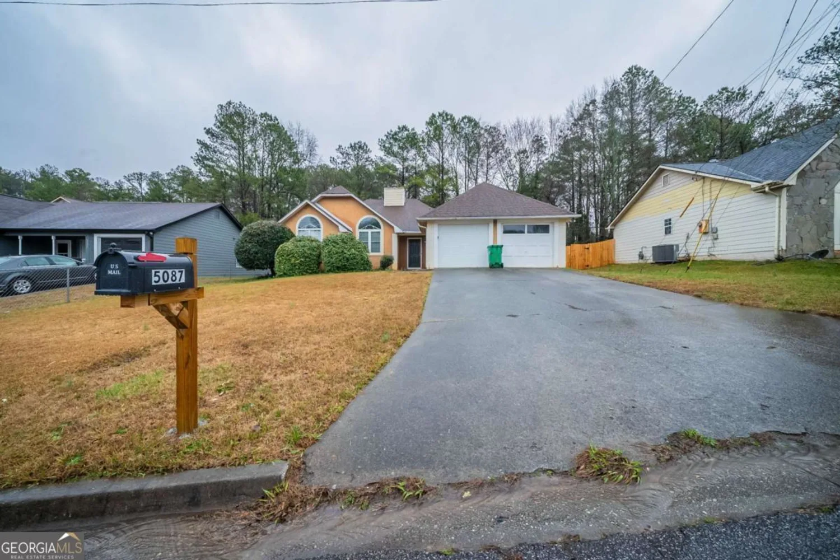2683 stardust trailDecatur, GA 30034
2683 stardust trailDecatur, GA 30034
Description
Up to $8,000 Seller Credit** with preferred lender (Elcap Mortgage). Already approved? No worries! We will match or beat the rate. Welcome to this stunning 3 bedroom, 2 bathroom ranch home located in the picturesque city of Decatur, GA. This home boasts beautiful hardwood floors throughout, recently updated with a modern remodel. This property offers a serene and family-friendly environment. The fresh paint and resurfaced hardwood floors that adds to the charm of this perfect family home or investment property. With no HOA fees, this is a rare find in a desirable location. Don't miss out on the opportunity to make this your dream home!
Property Details for 2683 Stardust Trail
- Subdivision ComplexRainbow Estates
- Architectural StyleBrick 4 Side, Ranch
- Num Of Parking Spaces4
- Parking FeaturesCarport
- Property AttachedYes
- Waterfront FeaturesNo Dock Or Boathouse
LISTING UPDATED:
- StatusActive
- MLS #10515482
- Days on Site14
- Taxes$4,627 / year
- MLS TypeResidential
- Year Built1965
- Lot Size0.30 Acres
- CountryDeKalb
LISTING UPDATED:
- StatusActive
- MLS #10515482
- Days on Site14
- Taxes$4,627 / year
- MLS TypeResidential
- Year Built1965
- Lot Size0.30 Acres
- CountryDeKalb
Building Information for 2683 Stardust Trail
- StoriesOne
- Year Built1965
- Lot Size0.3000 Acres
Payment Calculator
Term
Interest
Home Price
Down Payment
The Payment Calculator is for illustrative purposes only. Read More
Property Information for 2683 Stardust Trail
Summary
Location and General Information
- Community Features: None
- Directions: Use GPS; NO SIGN IN YARD
- Coordinates: 33.708767,-84.248365
School Information
- Elementary School: Columbia
- Middle School: Columbia
- High School: Columbia
Taxes and HOA Information
- Parcel Number: 15 123 02 045
- Tax Year: 2023
- Association Fee Includes: None
Virtual Tour
Parking
- Open Parking: No
Interior and Exterior Features
Interior Features
- Cooling: Ceiling Fan(s), Central Air
- Heating: Forced Air, Natural Gas
- Appliances: Dishwasher, Microwave, Refrigerator
- Basement: Crawl Space
- Fireplace Features: Gas Starter, Living Room
- Flooring: Hardwood, Tile
- Interior Features: Other, Rear Stairs
- Levels/Stories: One
- Kitchen Features: Kitchen Island, Walk-in Pantry
- Main Bedrooms: 3
- Bathrooms Total Integer: 2
- Main Full Baths: 2
- Bathrooms Total Decimal: 2
Exterior Features
- Construction Materials: Brick
- Fencing: Back Yard, Front Yard
- Patio And Porch Features: Deck, Patio
- Roof Type: Composition
- Security Features: Smoke Detector(s)
- Laundry Features: Other
- Pool Private: No
Property
Utilities
- Sewer: Public Sewer
- Utilities: Electricity Available, Natural Gas Available, Water Available
- Water Source: Public
Property and Assessments
- Home Warranty: Yes
- Property Condition: Updated/Remodeled
Green Features
- Green Energy Efficient: Appliances, Thermostat, Water Heater
Lot Information
- Above Grade Finished Area: 1580
- Common Walls: No Common Walls
- Lot Features: Private
- Waterfront Footage: No Dock Or Boathouse
Multi Family
- Number of Units To Be Built: Square Feet
Rental
Rent Information
- Land Lease: Yes
Public Records for 2683 Stardust Trail
Tax Record
- 2023$4,627.00 ($385.58 / month)
Home Facts
- Beds3
- Baths2
- Total Finished SqFt1,580 SqFt
- Above Grade Finished1,580 SqFt
- StoriesOne
- Lot Size0.3000 Acres
- StyleSingle Family Residence
- Year Built1965
- APN15 123 02 045
- CountyDeKalb
- Fireplaces1



