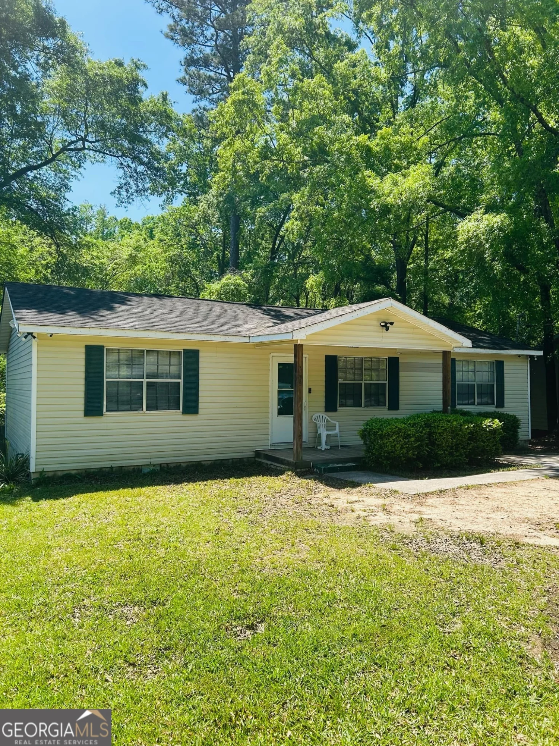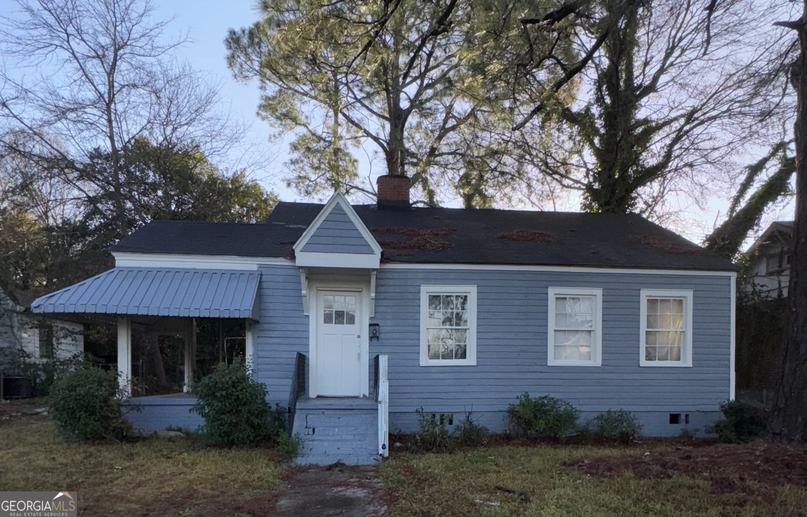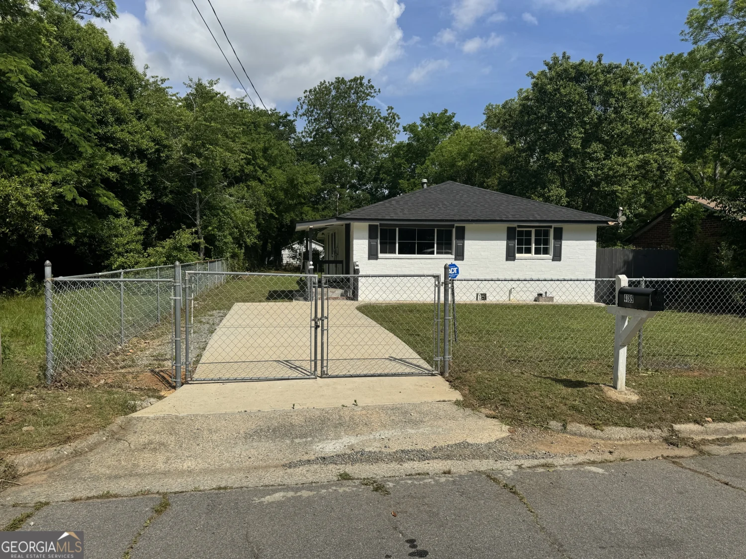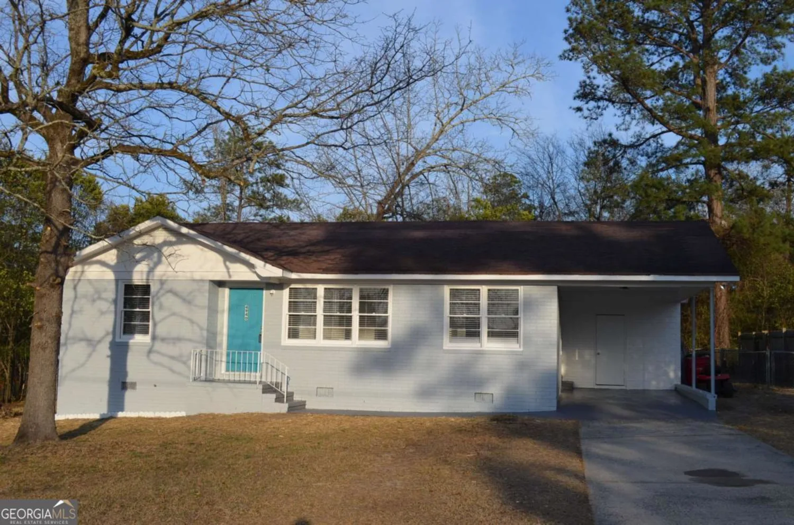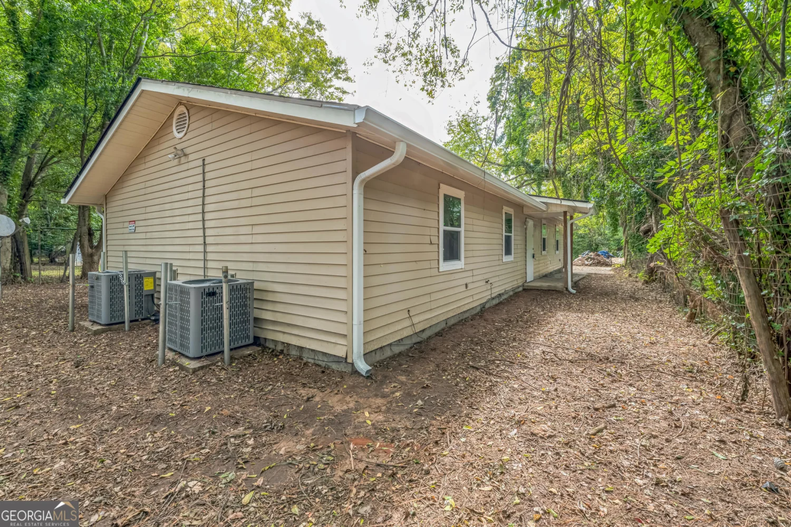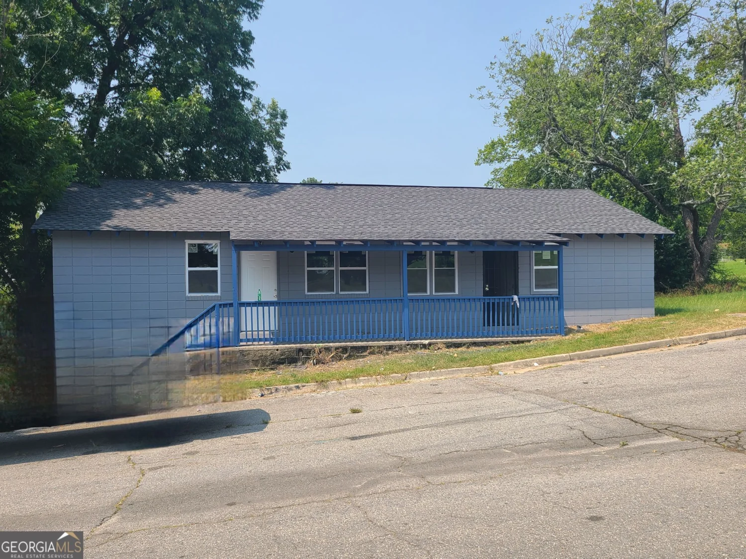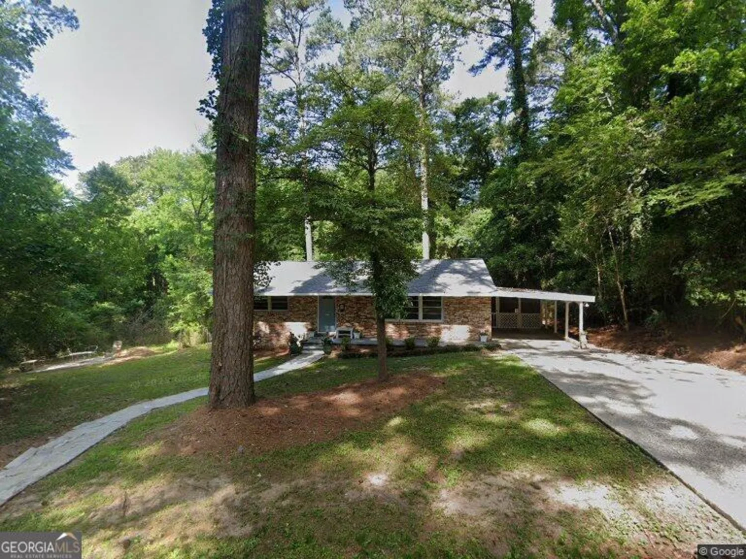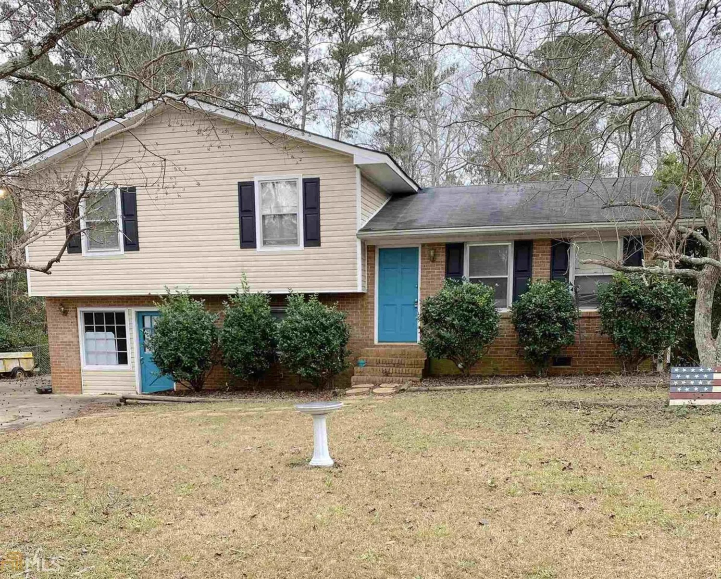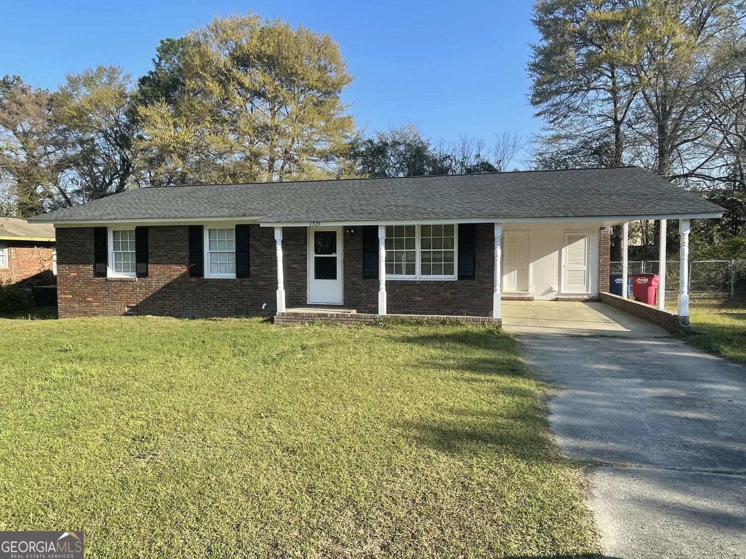1234 triple hill driveMacon, GA 31206
1234 triple hill driveMacon, GA 31206
Description
This beautifully renovated 3-bedroom, 2-bathroom home blends timeless 1900s charm with modern updates. Featuring soaring ceilings and decorative fireplaces, this home has been thoughtfully updated for today's lifestyle. The spacious kitchen boasts stainless steel appliances, Corian countertops, and new cabinetry. Both bathrooms are fully renovated with contemporary fixtures and finishes. Recent upgrades includes: New roof, Updated electrical and plumbing, New HVAC system and Fresh interior & exterior paint Enjoy a spacious backyard perfect for entertaining or gardening, and a welcoming front porch that brings true Southern charm. Located just minutes from downtown Macon, Mercer University, and Navicent Health. This area is attracting new homeowners, investors, and community programs committed to revitalization. Don't miss this opportunity to own a piece of Macon's history and future growth.
Property Details for 1234 Triple Hill Drive
- Subdivision ComplexBedingfield
- Architectural StyleBungalow/Cottage
- Parking FeaturesNone
- Property AttachedYes
LISTING UPDATED:
- StatusActive
- MLS #10515526
- Days on Site0
- Taxes$638 / year
- MLS TypeResidential
- Year Built1900
- Lot Size0.60 Acres
- CountryBibb
LISTING UPDATED:
- StatusActive
- MLS #10515526
- Days on Site0
- Taxes$638 / year
- MLS TypeResidential
- Year Built1900
- Lot Size0.60 Acres
- CountryBibb
Building Information for 1234 Triple Hill Drive
- StoriesOne
- Year Built1900
- Lot Size0.6000 Acres
Payment Calculator
Term
Interest
Home Price
Down Payment
The Payment Calculator is for illustrative purposes only. Read More
Property Information for 1234 Triple Hill Drive
Summary
Location and General Information
- Community Features: None
- Directions: From 75 South, exit 60A Rocky Creek Rd. Turn Left on Rocky Creek Rd. .2 miles turn left on Triple Hill Dr. Home will be on Right in .2 miles.
- Coordinates: 32.792999,-83.660564
School Information
- Elementary School: Bruce
- Middle School: Rutland
- High School: Rutland
Taxes and HOA Information
- Parcel Number: P1010097
- Tax Year: 2024
- Association Fee Includes: None
- Tax Lot: 9-A
Virtual Tour
Parking
- Open Parking: No
Interior and Exterior Features
Interior Features
- Cooling: Central Air
- Heating: Central
- Appliances: Dishwasher, Electric Water Heater
- Basement: Crawl Space
- Fireplace Features: Living Room
- Flooring: Carpet, Tile, Vinyl
- Interior Features: Double Vanity
- Levels/Stories: One
- Window Features: Double Pane Windows
- Kitchen Features: Breakfast Area, Solid Surface Counters
- Main Bedrooms: 3
- Bathrooms Total Integer: 2
- Main Full Baths: 2
- Bathrooms Total Decimal: 2
Exterior Features
- Construction Materials: Vinyl Siding
- Patio And Porch Features: Porch
- Roof Type: Composition
- Laundry Features: Laundry Closet
- Pool Private: No
Property
Utilities
- Sewer: Public Sewer
- Utilities: Cable Available, Electricity Available, Sewer Connected, Water Available
- Water Source: Public
- Electric: 220 Volts
Property and Assessments
- Home Warranty: Yes
- Property Condition: Updated/Remodeled
Green Features
Lot Information
- Above Grade Finished Area: 1472
- Common Walls: No Common Walls
- Lot Features: Level
Multi Family
- Number of Units To Be Built: Square Feet
Rental
Rent Information
- Land Lease: Yes
- Occupant Types: Vacant
Public Records for 1234 Triple Hill Drive
Tax Record
- 2024$638.00 ($53.17 / month)
Home Facts
- Beds3
- Baths2
- Total Finished SqFt1,472 SqFt
- Above Grade Finished1,472 SqFt
- StoriesOne
- Lot Size0.6000 Acres
- StyleSingle Family Residence
- Year Built1900
- APNP1010097
- CountyBibb
- Fireplaces3


