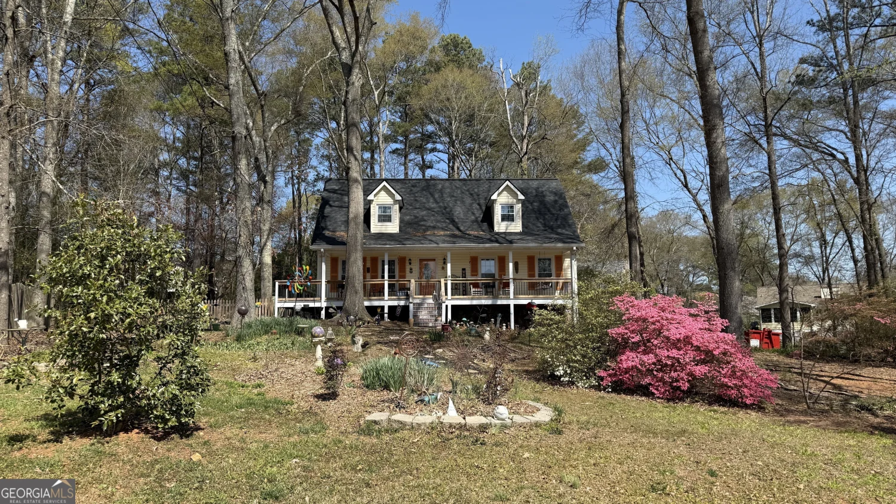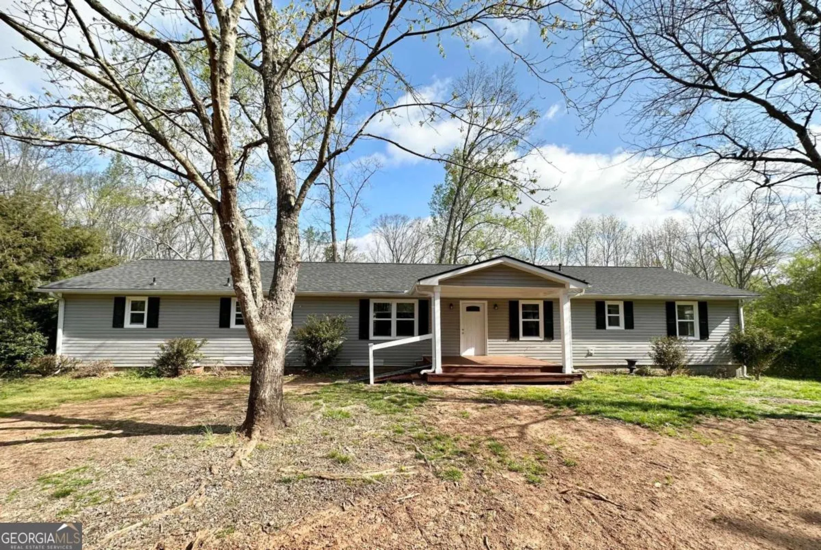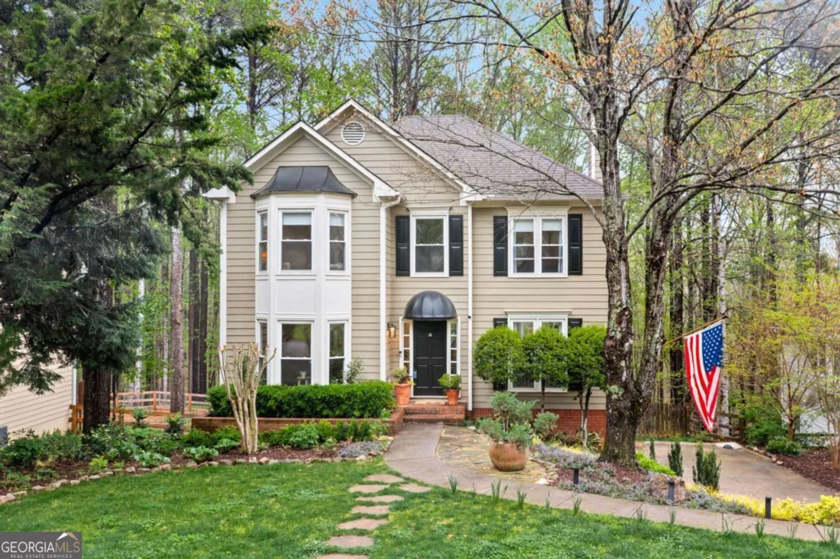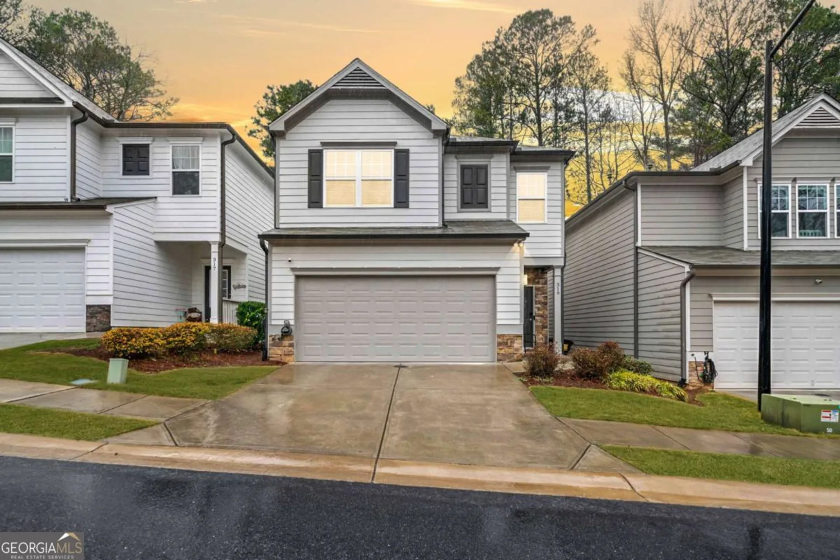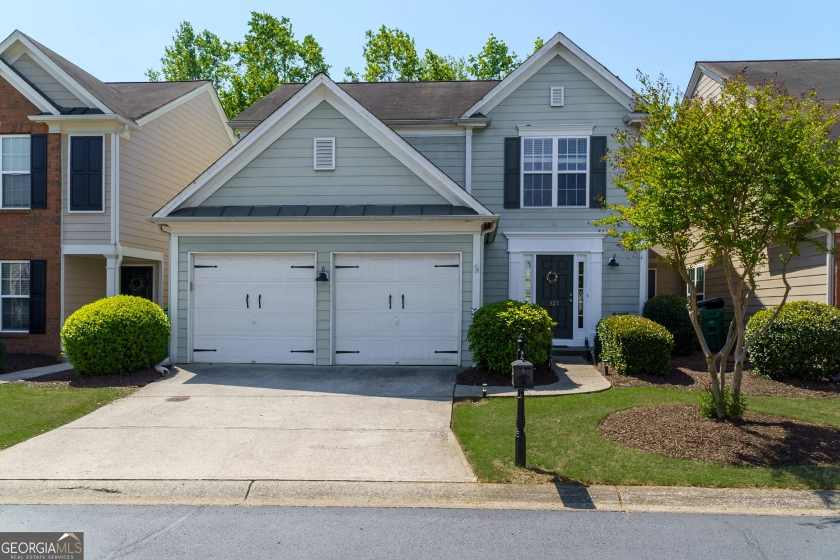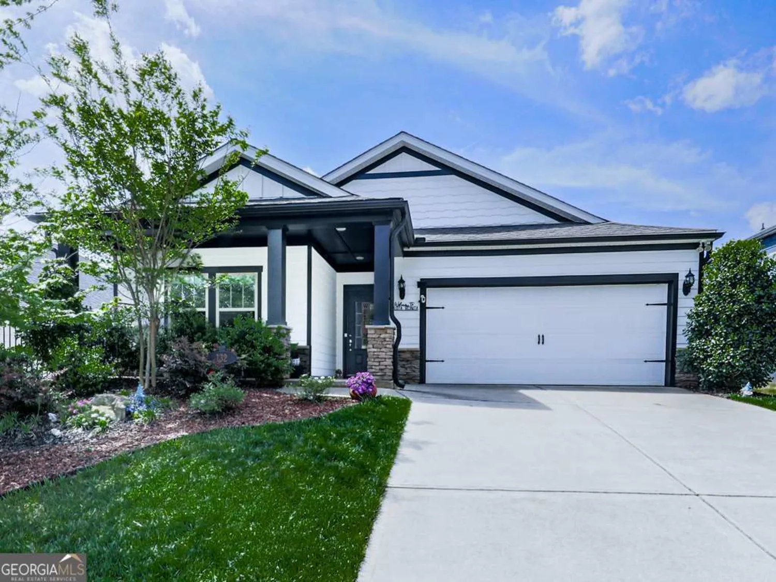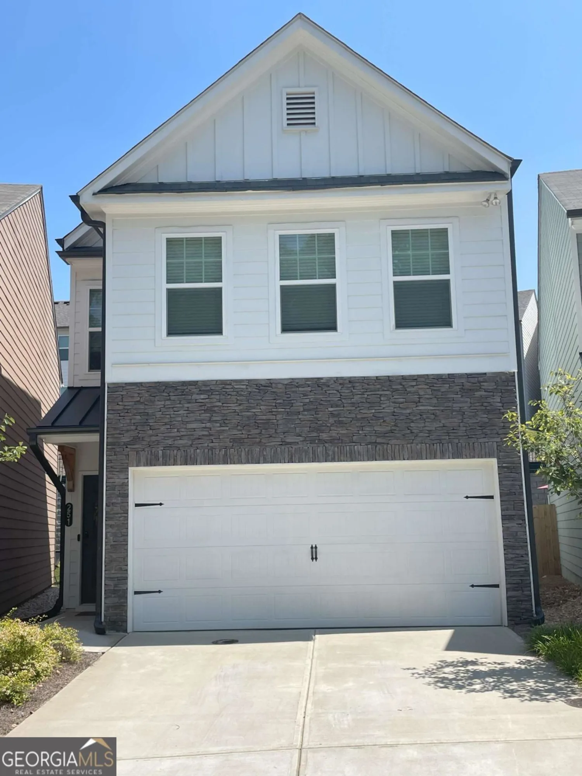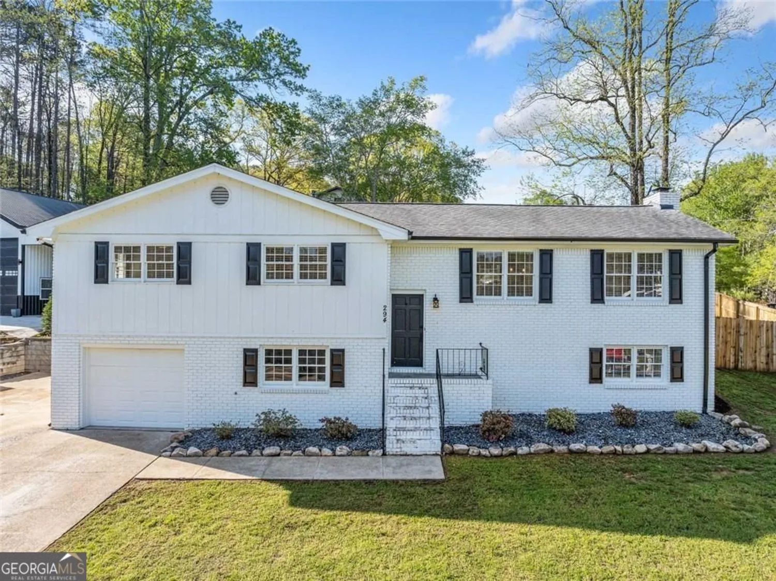121 camdyn circleWoodstock, GA 30188
121 camdyn circleWoodstock, GA 30188
Description
Fixer-Upper Near Downtown Woodstock Located just 2 1/2 miles from the heart of Downtown Woodstock, this 3-Bedroom, 2.5-Bath home with a Loft offers an incredible opportunity to create your dream space. Enjoy the charm of being within walking distance to shops, restaurants, and entertainment while having the freedom to add your personal touch. This home features an open layout with great natural light, a spacious loft perfect for a home office or playroom, and a private backyard ready for transformation. Whether you're an investor or a buyer looking to renovate and build equity, this is your chance to own in one of Woodstock's Most Desirable Communities. Don't miss out on this rare find just steps from all the action!
Property Details for 121 CAMDYN Circle
- Subdivision ComplexRiverside
- Architectural StyleTraditional
- Num Of Parking Spaces2
- Parking FeaturesAttached, Garage Door Opener, Garage, Kitchen Level
- Property AttachedYes
LISTING UPDATED:
- StatusActive
- MLS #10515557
- Days on Site0
- Taxes$5,297 / year
- HOA Fees$800 / month
- MLS TypeResidential
- Year Built2007
- Lot Size0.12 Acres
- CountryCherokee
LISTING UPDATED:
- StatusActive
- MLS #10515557
- Days on Site0
- Taxes$5,297 / year
- HOA Fees$800 / month
- MLS TypeResidential
- Year Built2007
- Lot Size0.12 Acres
- CountryCherokee
Building Information for 121 CAMDYN Circle
- StoriesTwo
- Year Built2007
- Lot Size0.1200 Acres
Payment Calculator
Term
Interest
Home Price
Down Payment
The Payment Calculator is for illustrative purposes only. Read More
Property Information for 121 CAMDYN Circle
Summary
Location and General Information
- Community Features: Clubhouse, Tennis Court(s), Pool
- Directions: GPS Friendly. 575 N to Exit 11 -Sixes Rd Right off Exit, Right onto Old Hwy 5 (Main Street). Right onto Riverside Way. Right onto Camdyn Circle, Home on Right
- Coordinates: 34.135648,-84.50214
School Information
- Elementary School: Woodstock
- Middle School: Woodstock
- High School: Woodstock
Taxes and HOA Information
- Parcel Number: 15N16J 009
- Tax Year: 2024
- Association Fee Includes: Maintenance Grounds, Swimming, Tennis
Virtual Tour
Parking
- Open Parking: No
Interior and Exterior Features
Interior Features
- Cooling: Central Air
- Heating: Central
- Appliances: Dishwasher, Disposal, Refrigerator, Microwave, Oven/Range (Combo)
- Basement: None
- Fireplace Features: Gas Starter
- Flooring: Carpet, Hardwood, Tile
- Interior Features: High Ceilings, Double Vanity, Soaking Tub, Separate Shower, Tray Ceiling(s), Walk-In Closet(s)
- Levels/Stories: Two
- Kitchen Features: Breakfast Bar, Solid Surface Counters, Pantry
- Foundation: Slab
- Total Half Baths: 1
- Bathrooms Total Integer: 3
- Bathrooms Total Decimal: 2
Exterior Features
- Accessibility Features: Other
- Construction Materials: Concrete
- Patio And Porch Features: Patio, Porch
- Roof Type: Composition
- Security Features: Smoke Detector(s)
- Laundry Features: Upper Level
- Pool Private: No
Property
Utilities
- Sewer: Public Sewer
- Utilities: Cable Available, Electricity Available, High Speed Internet, Sewer Available, Water Available, Phone Available
- Water Source: Public
Property and Assessments
- Home Warranty: Yes
- Property Condition: Fixer
Green Features
Lot Information
- Above Grade Finished Area: 2492
- Common Walls: No Common Walls
- Lot Features: Other
Multi Family
- Number of Units To Be Built: Square Feet
Rental
Rent Information
- Land Lease: Yes
Public Records for 121 CAMDYN Circle
Tax Record
- 2024$5,297.00 ($441.42 / month)
Home Facts
- Beds3
- Baths2
- Total Finished SqFt2,492 SqFt
- Above Grade Finished2,492 SqFt
- StoriesTwo
- Lot Size0.1200 Acres
- StyleSingle Family Residence
- Year Built2007
- APN15N16J 009
- CountyCherokee
- Fireplaces1


