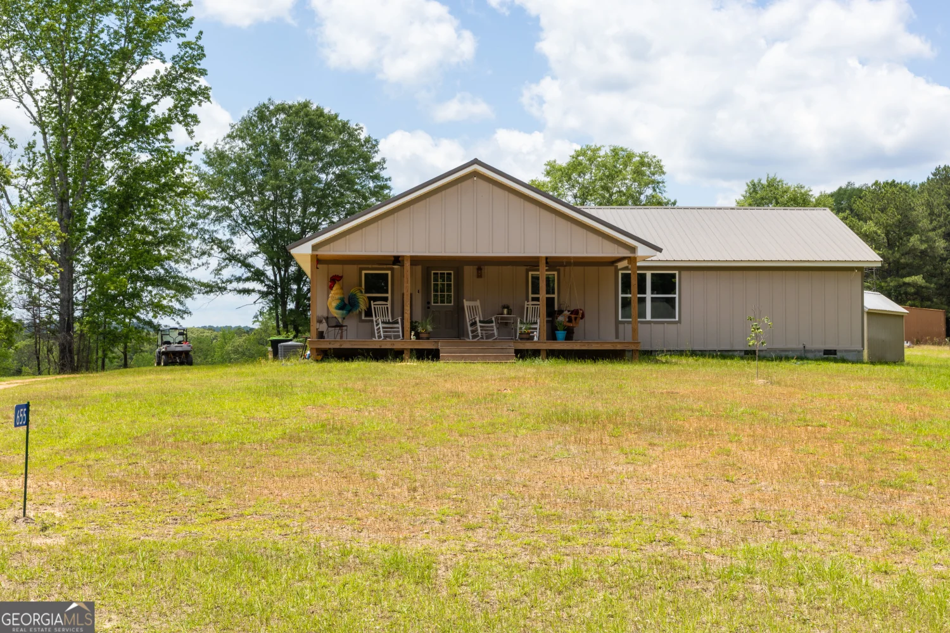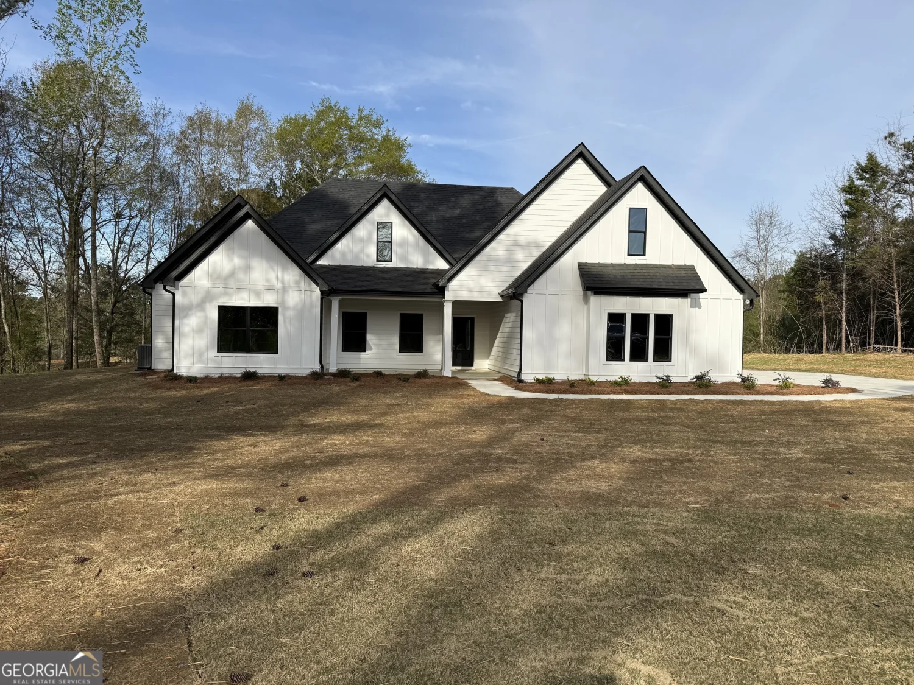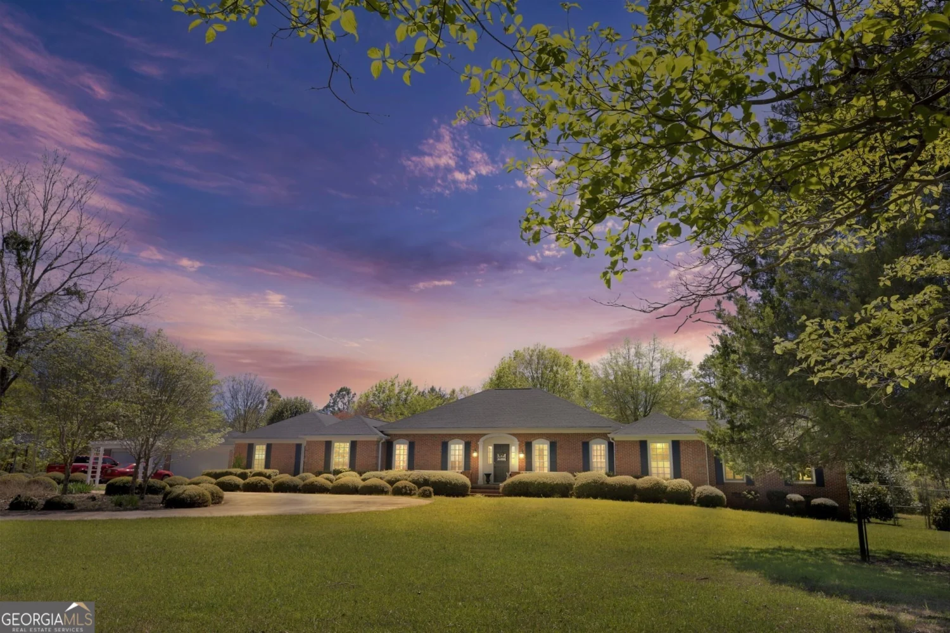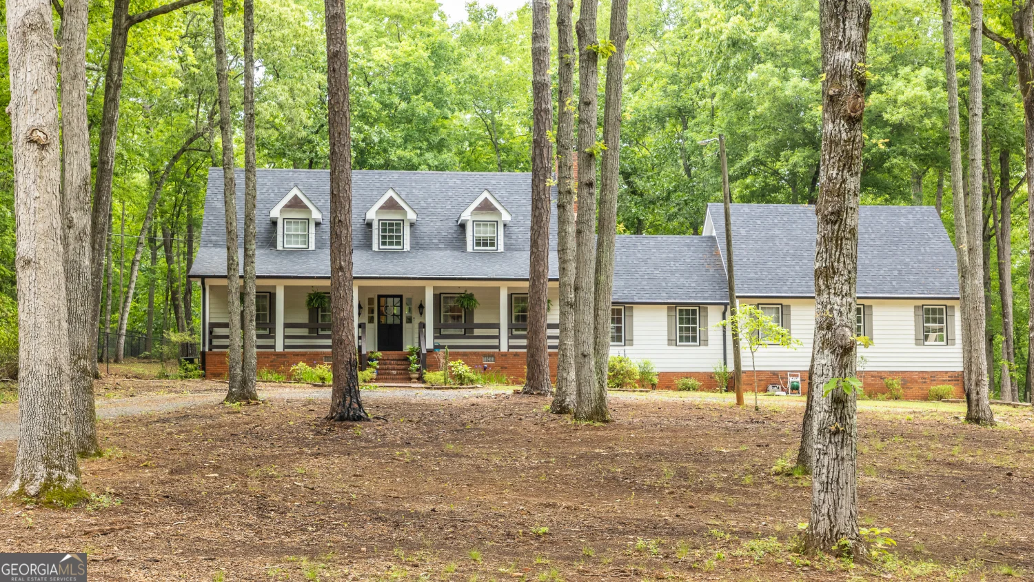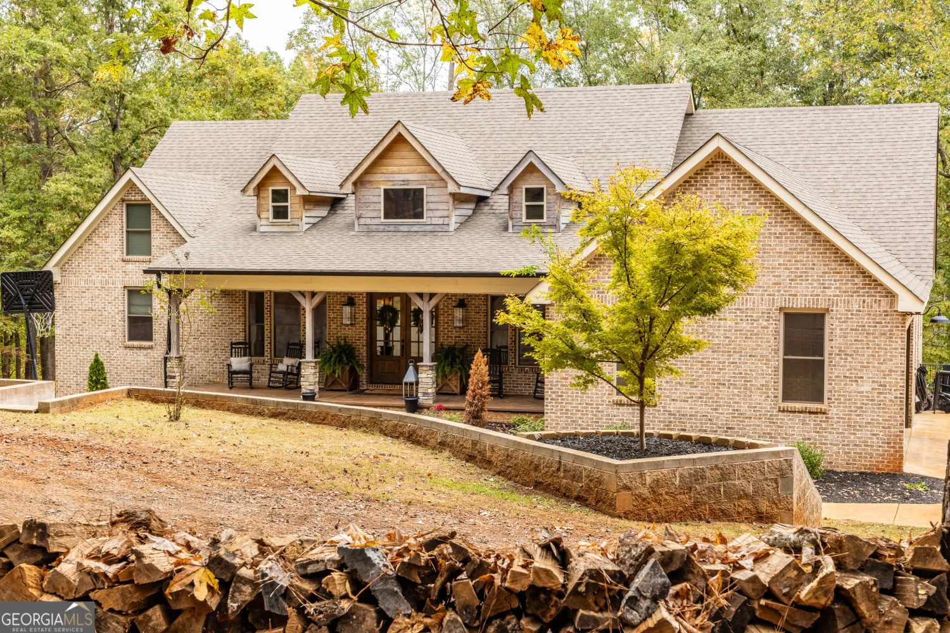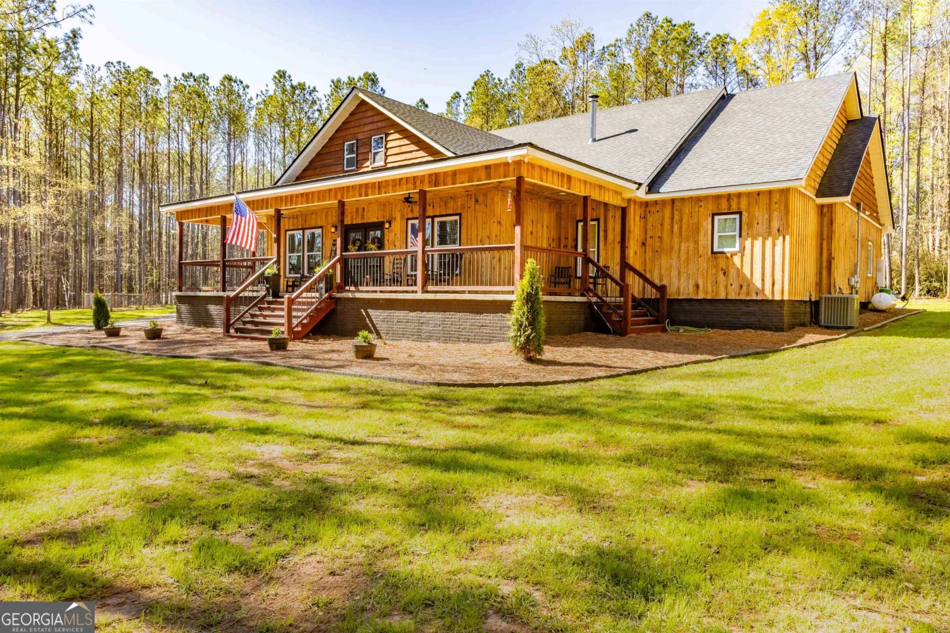346 rest haven roadThomaston, GA 30286
346 rest haven roadThomaston, GA 30286
Description
Peaceful Country Living Just an Hour from Atlanta - 4BR - 4.5 bath Craftsman Home on 31+ Acres Discover the perfect blend of privacy, comfort, and opportunity in this beautifully finished Craftsman-style home, nestled on over 31 acres of scenic Georgia countryside-just 64 miles south of Hartsfield-Jackson Atlanta International Airport. Originally built in 2005, the home was unfinished when the current owners purchased in 2020. The home has since been completely finished out. Completing the house included these major investments: - New HVAC system including all duct work - Private drilled well - Durable metal roof - Bamboo Laminate Flooring, Kitchen Cabinetry, interior trimwork and new doors - exterior and interior painting, buildout of the rear porch. This spacious 4-bedroom, 4.5-bath home offers thoughtful upgrades and solid craftsmanship throughout. The open-concept main floor features bamboo laminate flooring, a flowing layout between the kitchen, dining, and family room, and plenty of natural light. A large covered porch awaits you just off the kitchen. Downstairs, a fully finished daylight basement includes its own private entrance, full kitchen, bedroom, and bathroom-perfect as an Airbnb rental, in-law suite, or guest retreat. The remainder of the unfinished basement includes a stubbed in Bath and laundry room with a boat access door. This home was built to last with impressive construction details, including a 12" poured concrete foundation and 15" steel bar joists supporting the entire main level. Exterior walls are solid 6" framing for energy efficiency and strength. Foam insulation throughout. A detached 2-car garage with a workshop provides ample space for hobbies or storage. The property also features potential lake site options, open pastures, and excellent hunting grounds-ideal for outdoor enthusiasts. Whether you're seeking a private residence, hobby farm, or income-producing retreat, this one-of-a-kind rural property has it all.
Property Details for 346 Rest Haven Road
- Subdivision ComplexNone
- Architectural StyleCraftsman, Traditional
- Parking FeaturesBasement, Carport, Garage
- Property AttachedYes
LISTING UPDATED:
- StatusActive
- MLS #10515603
- Days on Site5
- Taxes$5,397.32 / year
- MLS TypeResidential
- Year Built2006
- Lot Size31.03 Acres
- CountryUpson
LISTING UPDATED:
- StatusActive
- MLS #10515603
- Days on Site5
- Taxes$5,397.32 / year
- MLS TypeResidential
- Year Built2006
- Lot Size31.03 Acres
- CountryUpson
Building Information for 346 Rest Haven Road
- StoriesOne and One Half
- Year Built2006
- Lot Size31.0300 Acres
Payment Calculator
Term
Interest
Home Price
Down Payment
The Payment Calculator is for illustrative purposes only. Read More
Property Information for 346 Rest Haven Road
Summary
Location and General Information
- Community Features: None
- Directions: From Thomaston, Hwy 74 East toward Yatesville. Left on Rest Haven Road. Home is on right side of road. GPS will get you right there.
- Coordinates: 32.929115,-84.182301
School Information
- Elementary School: Upson-Lee
- Middle School: Upson Lee
- High School: Upson Lee
Taxes and HOA Information
- Parcel Number: 096 028
- Tax Year: 23
- Association Fee Includes: None
Virtual Tour
Parking
- Open Parking: No
Interior and Exterior Features
Interior Features
- Cooling: Central Air, Electric, Heat Pump
- Heating: Central, Electric, Heat Pump
- Appliances: Dishwasher, Electric Water Heater, Microwave, Refrigerator
- Basement: Bath Finished, Bath/Stubbed, Boat Door, Concrete, Daylight, Exterior Entry, Finished, Unfinished
- Flooring: Laminate, Other, Tile
- Interior Features: Beamed Ceilings, Double Vanity, High Ceilings, In-Law Floorplan, Master On Main Level, Rear Stairs, Separate Shower, Tile Bath, Vaulted Ceiling(s), Walk-In Closet(s)
- Levels/Stories: One and One Half
- Window Features: Double Pane Windows
- Kitchen Features: Breakfast Area, Second Kitchen, Solid Surface Counters
- Main Bedrooms: 2
- Total Half Baths: 1
- Bathrooms Total Integer: 5
- Main Full Baths: 2
- Bathrooms Total Decimal: 4
Exterior Features
- Construction Materials: Concrete, Wood Siding
- Patio And Porch Features: Porch
- Roof Type: Metal
- Laundry Features: Mud Room
- Pool Private: No
- Other Structures: Barn(s), Garage(s), Workshop
Property
Utilities
- Sewer: Septic Tank
- Utilities: Electricity Available, High Speed Internet, Phone Available, Propane
- Water Source: Well
- Electric: 220 Volts
Property and Assessments
- Home Warranty: Yes
- Property Condition: Updated/Remodeled
Green Features
Lot Information
- Above Grade Finished Area: 2588
- Common Walls: No Common Walls
- Lot Features: Open Lot, Pasture
Multi Family
- Number of Units To Be Built: Square Feet
Rental
Rent Information
- Land Lease: Yes
Public Records for 346 Rest Haven Road
Tax Record
- 23$5,397.32 ($449.78 / month)
Home Facts
- Beds4
- Baths4
- Total Finished SqFt3,721 SqFt
- Above Grade Finished2,588 SqFt
- Below Grade Finished1,133 SqFt
- StoriesOne and One Half
- Lot Size31.0300 Acres
- StyleSingle Family Residence
- Year Built2006
- APN096 028
- CountyUpson


