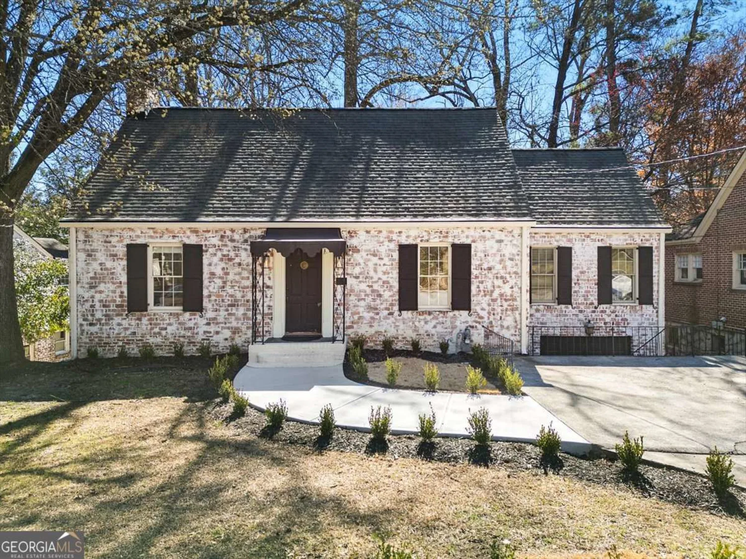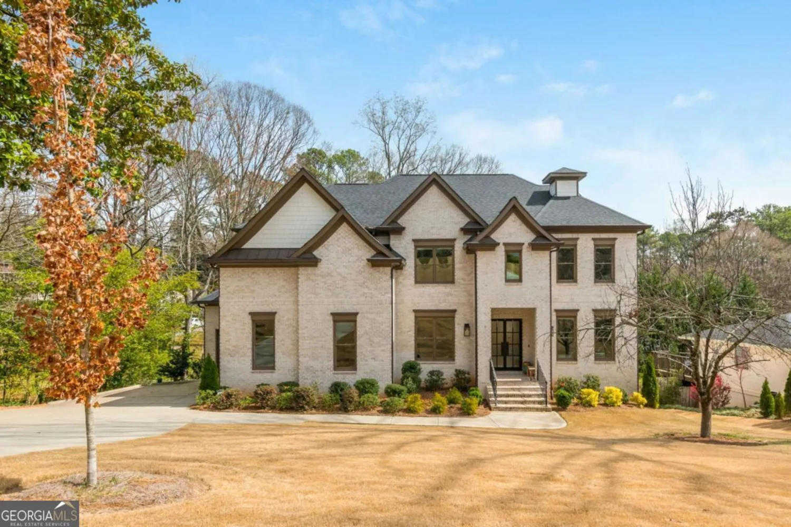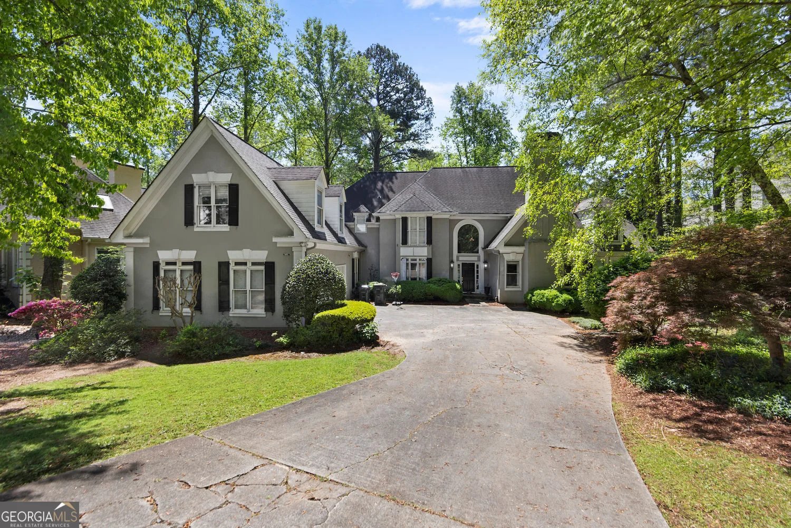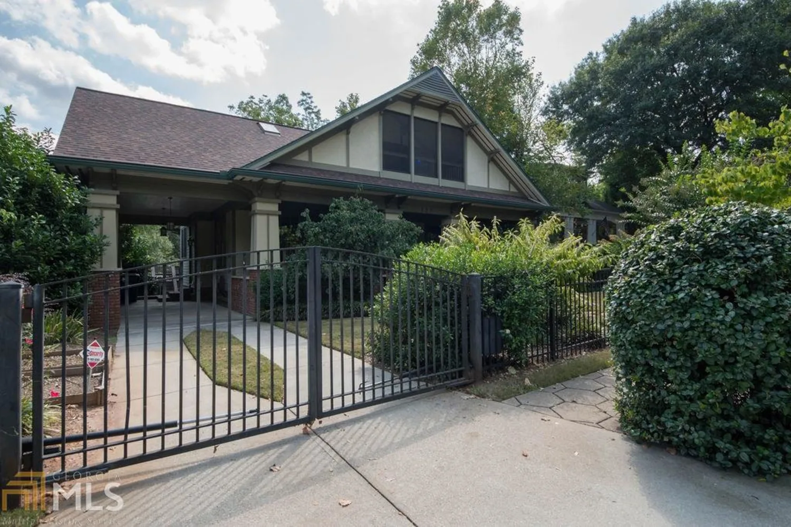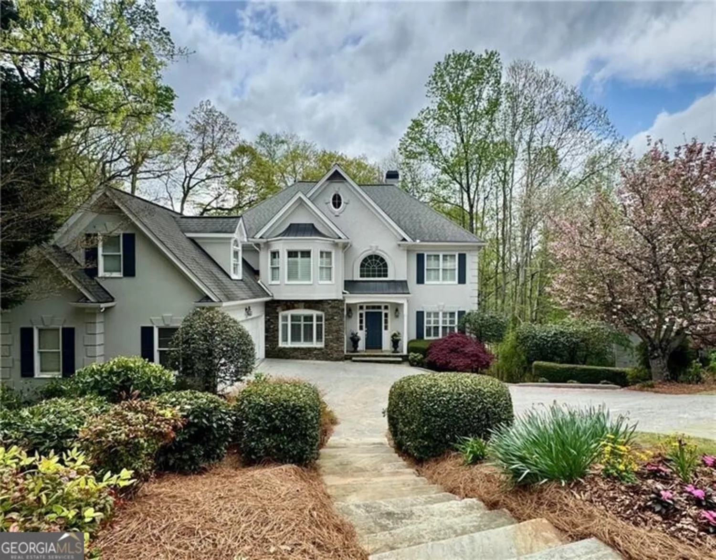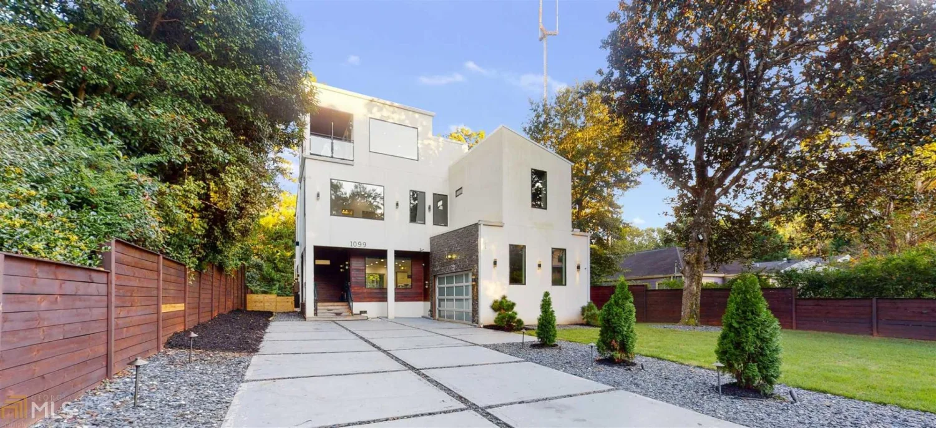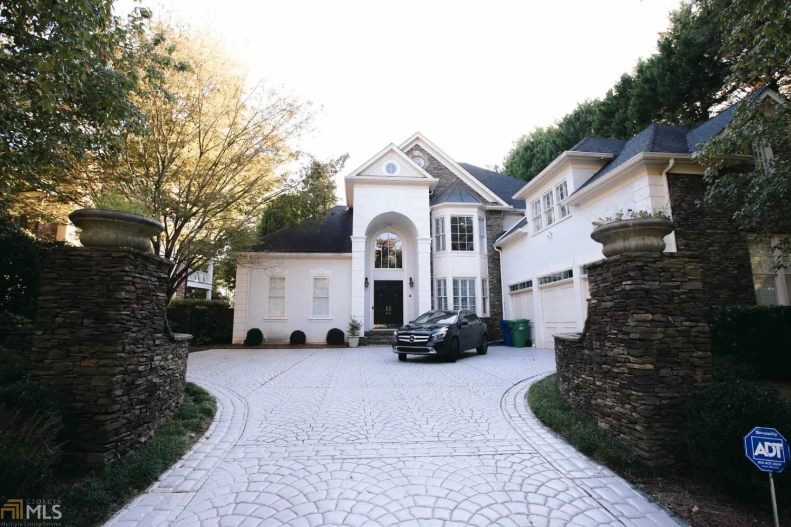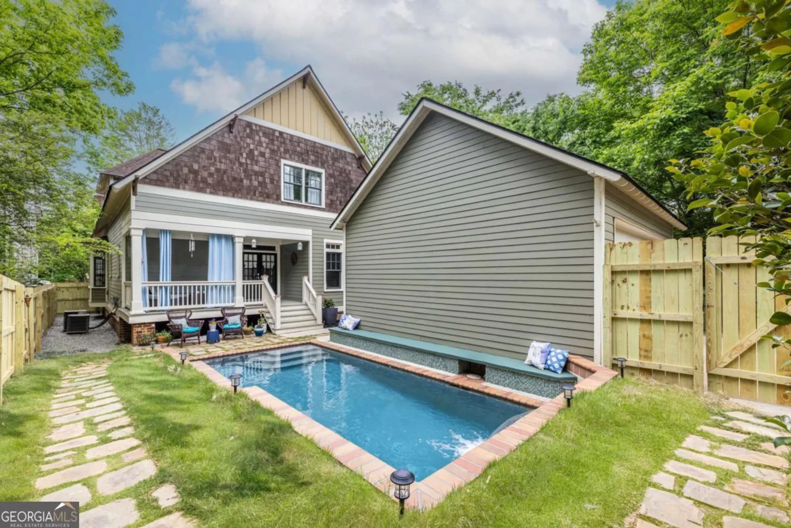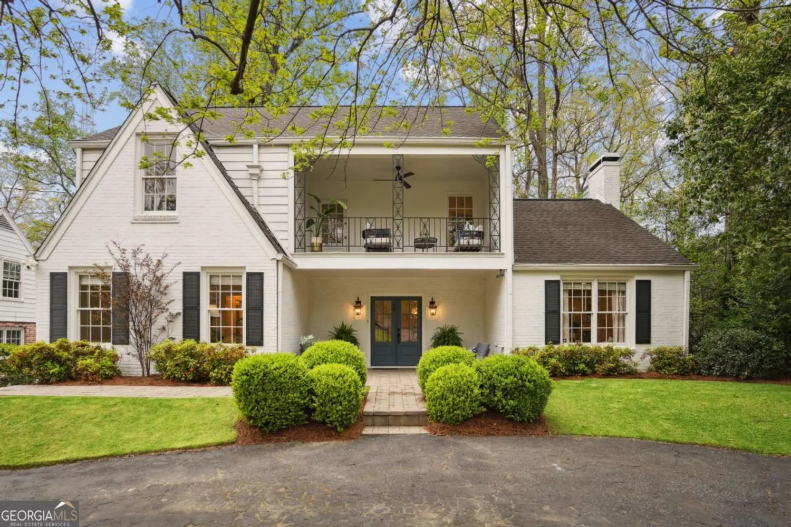3325 piedmont road ne 3005Atlanta, GA 30305
3325 piedmont road ne 3005Atlanta, GA 30305
Description
COMING SOON!! Sky-High Sophistication at Terminus Perched on the 30th floor of the prestigious Terminus in Buckhead, this state-of-the-art residence offers the pinnacle of high-rise luxury living. One of only three units with this exceptional floor plan, the home features three spacious bedrooms with en-suite baths, a stylish half bath, and a versatile den ideal for an office or media room. Floor-to-ceiling windows flood the space with natural light and frame breathtaking panoramic views of the Atlanta skyline. The chef's kitchen is a showstopper, outfitted with Wolf gas cooking, an indoor grill, and Sub-Zero appliances - perfect for hosting or everyday living. Step outside to not one, but three private balconies, offering unmatched outdoor space in the sky. The expansive floor plan includes a unique his & her bath retreat in the primary suite-complete with dual vanities, separate water closets, custom walk-in closets, soaking tub, and large dual entry shower. Floor-to-ceiling windows flood the space with natural light, while three private terraces invite you to relax, entertain, or simply take in the breathtaking skyline. Residents of Terminus enjoy world-class amenities including 24-hour concierge, valet parking, a luxurious outdoor pool with private cabanas, outdoor grilling stations, a state-of-the-art fitness center, theater room, and entertaining/recreation spaces - all in one of Atlanta's most sought-after addresses. Located just minutes from the best dining, shopping, and entertainment that Sandy Springs and Buckhead have to offer, this home is also conveniently close to major highways, parks, and top-rated schools with unbeatable walkability. This is more than a residence-it's a lifestyle. This one is truly a must-see; schedule your private tour today.
Property Details for 3325 Piedmont Road NE 3005
- Subdivision ComplexTerminus
- Architectural StyleOther
- ExteriorBalcony
- Num Of Parking Spaces2
- Parking FeaturesAssigned, Garage
- Property AttachedYes
LISTING UPDATED:
- StatusActive
- MLS #10515677
- Days on Site0
- Taxes$14,683 / year
- MLS TypeResidential
- Year Built2008
- CountryFulton
LISTING UPDATED:
- StatusActive
- MLS #10515677
- Days on Site0
- Taxes$14,683 / year
- MLS TypeResidential
- Year Built2008
- CountryFulton
Building Information for 3325 Piedmont Road NE 3005
- StoriesOne
- Year Built2008
- Lot Size0.0640 Acres
Payment Calculator
Term
Interest
Home Price
Down Payment
The Payment Calculator is for illustrative purposes only. Read More
Property Information for 3325 Piedmont Road NE 3005
Summary
Location and General Information
- Community Features: Fitness Center, Guest Lodging, Pool
- Directions: Corner of Peachtree and Piedmont. From Midtown, north on Peachtree, left on Piedmont, right into Terminus. Right into parking garage for visitor parking OR complimentary valet available from 10am-11pm.
- View: City
- Coordinates: 33.845159,-84.371512
School Information
- Elementary School: Smith Primary/Elementary
- Middle School: Sutton
- High School: North Atlanta
Taxes and HOA Information
- Parcel Number: 17 0062 LL8896
- Tax Year: 2024
- Association Fee Includes: Maintenance Structure, Maintenance Grounds, Trash
Virtual Tour
Parking
- Open Parking: No
Interior and Exterior Features
Interior Features
- Cooling: Electric, Zoned
- Heating: Central, Natural Gas
- Appliances: Dishwasher, Disposal, Double Oven
- Basement: None
- Flooring: Hardwood, Tile
- Interior Features: Bookcases, Master On Main Level, Separate Shower, Soaking Tub, Walk-In Closet(s)
- Levels/Stories: One
- Window Features: Double Pane Windows, Window Treatments
- Kitchen Features: Breakfast Bar, Kitchen Island, Pantry
- Foundation: Pillar/Post/Pier, Slab
- Main Bedrooms: 3
- Total Half Baths: 1
- Bathrooms Total Integer: 4
- Main Full Baths: 3
- Bathrooms Total Decimal: 3
Exterior Features
- Accessibility Features: Accessible Elevator Installed, Accessible Entrance, Accessible Hallway(s)
- Construction Materials: Concrete
- Pool Features: In Ground
- Roof Type: Other
- Security Features: Carbon Monoxide Detector(s), Key Card Entry
- Laundry Features: In Hall
- Pool Private: No
Property
Utilities
- Sewer: Public Sewer
- Utilities: Cable Available, Electricity Available, Natural Gas Available, Phone Available, Sewer Available, Underground Utilities, Water Available
- Water Source: Public
Property and Assessments
- Home Warranty: Yes
- Property Condition: Resale
Green Features
Lot Information
- Above Grade Finished Area: 2800
- Common Walls: 2+ Common Walls
- Lot Features: Corner Lot
Multi Family
- # Of Units In Community: 3005
- Number of Units To Be Built: Square Feet
Rental
Rent Information
- Land Lease: Yes
Public Records for 3325 Piedmont Road NE 3005
Tax Record
- 2024$14,683.00 ($1,223.58 / month)
Home Facts
- Beds3
- Baths3
- Total Finished SqFt2,800 SqFt
- Above Grade Finished2,800 SqFt
- StoriesOne
- Lot Size0.0640 Acres
- StyleCondominium
- Year Built2008
- APN17 0062 LL8896
- CountyFulton


